
Rooms
6
Bedrooms
3
Bathrooms
3
Status
Active
Maintenance [Monthly]
$ 4,352
Financing Allowed
80%
Jason Bauer
License
Manager, Licensed Associate Real Estate Broker

Property Description
Mint, high floor, renovated, move-in ready Candela classic 6 with amazing Hudson River views
You'll step into a welcoming gallery with a quiet warmth, inviting you to explore further. When you look to the left, you'll be drawn to the open, modern chef's kitchen and dining area with breathtaking river views. The custom cabinetry offers an amazing amount of storage space. Stainless steel appliances and stone countertops offer modern conveniences along with the washer-dryer combo in a hidden nook. From the kitchen, you'll find a quiet office or third bedroom with an ensuite bathroom and fabulous river views.
Walk back through the gallery into a huge living room with side river views. This is a marvelous room for entertaining or relaxing. You'll then open a glass panel door to a vestibule with two large bedrooms. The master suite offers amazing river views and the renovated ensuite bathroom with marble tile and premium hardware. The second big bedroom offers both corner and river views with access to a renovated bathroom.
Throughout this exquisite home at 755 West End Avenue, designed by architect Rosario Candela, you'll note the brand-new hardwood floors and feel the safety of a fully renovated electrical system, as well as modernized plumbing. Ample storage space and radiant light create a truly relaxed living experience, perched high above the Hudson river and an accessible west side location. Pets are allowed, up to 80% financing and there is a 2.5% flip tax.
You'll step into a welcoming gallery with a quiet warmth, inviting you to explore further. When you look to the left, you'll be drawn to the open, modern chef's kitchen and dining area with breathtaking river views. The custom cabinetry offers an amazing amount of storage space. Stainless steel appliances and stone countertops offer modern conveniences along with the washer-dryer combo in a hidden nook. From the kitchen, you'll find a quiet office or third bedroom with an ensuite bathroom and fabulous river views.
Walk back through the gallery into a huge living room with side river views. This is a marvelous room for entertaining or relaxing. You'll then open a glass panel door to a vestibule with two large bedrooms. The master suite offers amazing river views and the renovated ensuite bathroom with marble tile and premium hardware. The second big bedroom offers both corner and river views with access to a renovated bathroom.
Throughout this exquisite home at 755 West End Avenue, designed by architect Rosario Candela, you'll note the brand-new hardwood floors and feel the safety of a fully renovated electrical system, as well as modernized plumbing. Ample storage space and radiant light create a truly relaxed living experience, perched high above the Hudson river and an accessible west side location. Pets are allowed, up to 80% financing and there is a 2.5% flip tax.
Mint, high floor, renovated, move-in ready Candela classic 6 with amazing Hudson River views
You'll step into a welcoming gallery with a quiet warmth, inviting you to explore further. When you look to the left, you'll be drawn to the open, modern chef's kitchen and dining area with breathtaking river views. The custom cabinetry offers an amazing amount of storage space. Stainless steel appliances and stone countertops offer modern conveniences along with the washer-dryer combo in a hidden nook. From the kitchen, you'll find a quiet office or third bedroom with an ensuite bathroom and fabulous river views.
Walk back through the gallery into a huge living room with side river views. This is a marvelous room for entertaining or relaxing. You'll then open a glass panel door to a vestibule with two large bedrooms. The master suite offers amazing river views and the renovated ensuite bathroom with marble tile and premium hardware. The second big bedroom offers both corner and river views with access to a renovated bathroom.
Throughout this exquisite home at 755 West End Avenue, designed by architect Rosario Candela, you'll note the brand-new hardwood floors and feel the safety of a fully renovated electrical system, as well as modernized plumbing. Ample storage space and radiant light create a truly relaxed living experience, perched high above the Hudson river and an accessible west side location. Pets are allowed, up to 80% financing and there is a 2.5% flip tax.
You'll step into a welcoming gallery with a quiet warmth, inviting you to explore further. When you look to the left, you'll be drawn to the open, modern chef's kitchen and dining area with breathtaking river views. The custom cabinetry offers an amazing amount of storage space. Stainless steel appliances and stone countertops offer modern conveniences along with the washer-dryer combo in a hidden nook. From the kitchen, you'll find a quiet office or third bedroom with an ensuite bathroom and fabulous river views.
Walk back through the gallery into a huge living room with side river views. This is a marvelous room for entertaining or relaxing. You'll then open a glass panel door to a vestibule with two large bedrooms. The master suite offers amazing river views and the renovated ensuite bathroom with marble tile and premium hardware. The second big bedroom offers both corner and river views with access to a renovated bathroom.
Throughout this exquisite home at 755 West End Avenue, designed by architect Rosario Candela, you'll note the brand-new hardwood floors and feel the safety of a fully renovated electrical system, as well as modernized plumbing. Ample storage space and radiant light create a truly relaxed living experience, perched high above the Hudson river and an accessible west side location. Pets are allowed, up to 80% financing and there is a 2.5% flip tax.
Listing Courtesy of Brown Harris Stevens Residential Sales LLC
Care to take a look at this property?
Apartment Features
A/C
Washer / Dryer

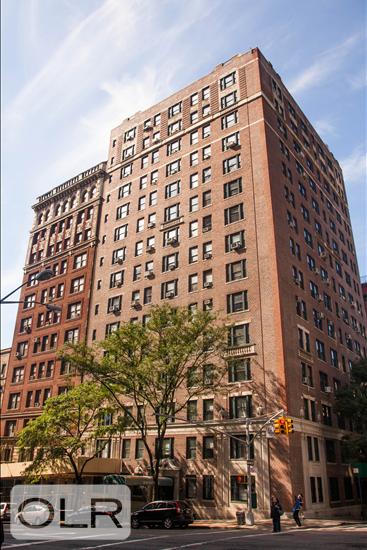
Building Details [755 West End Avenue]
Ownership
Co-op
Service Level
Full-Time Doorman
Access
Elevator
Pet Policy
Pets Allowed
Block/Lot
1887/22
Building Type
Mid-Rise
Age
Pre-War
Year Built
1920
Floors/Apts
15/48
Building Amenities
Bike Room
Laundry Rooms
Playroom
Private Storage
Mortgage Calculator in [US Dollars]

This information is not verified for authenticity or accuracy and is not guaranteed and may not reflect all real estate activity in the market.
©2025 REBNY Listing Service, Inc. All rights reserved.
Additional building data provided by On-Line Residential [OLR].
All information furnished regarding property for sale, rental or financing is from sources deemed reliable, but no warranty or representation is made as to the accuracy thereof and same is submitted subject to errors, omissions, change of price, rental or other conditions, prior sale, lease or financing or withdrawal without notice. All dimensions are approximate. For exact dimensions, you must hire your own architect or engineer.

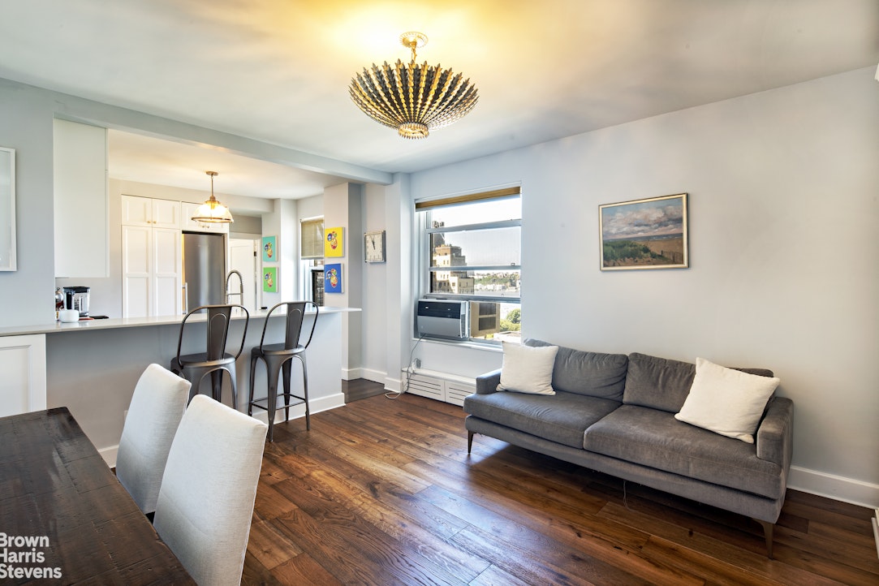
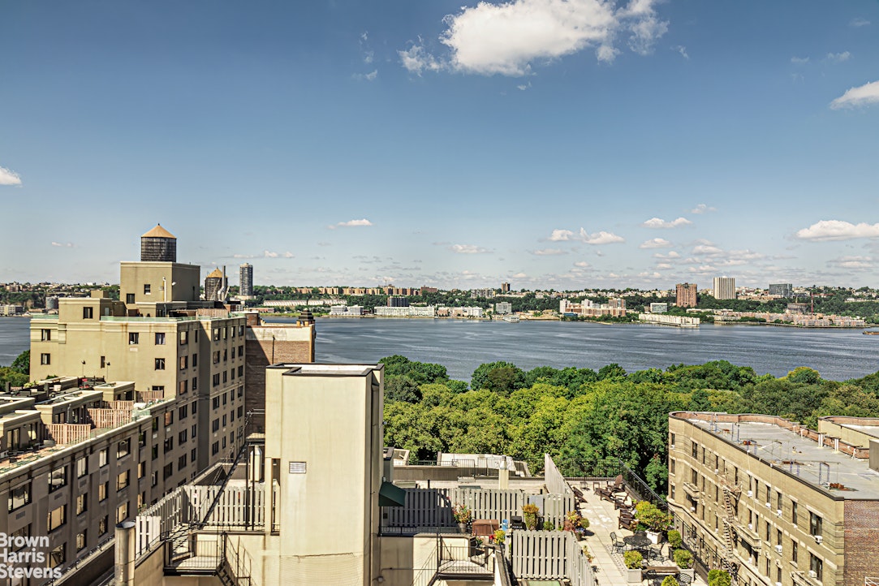
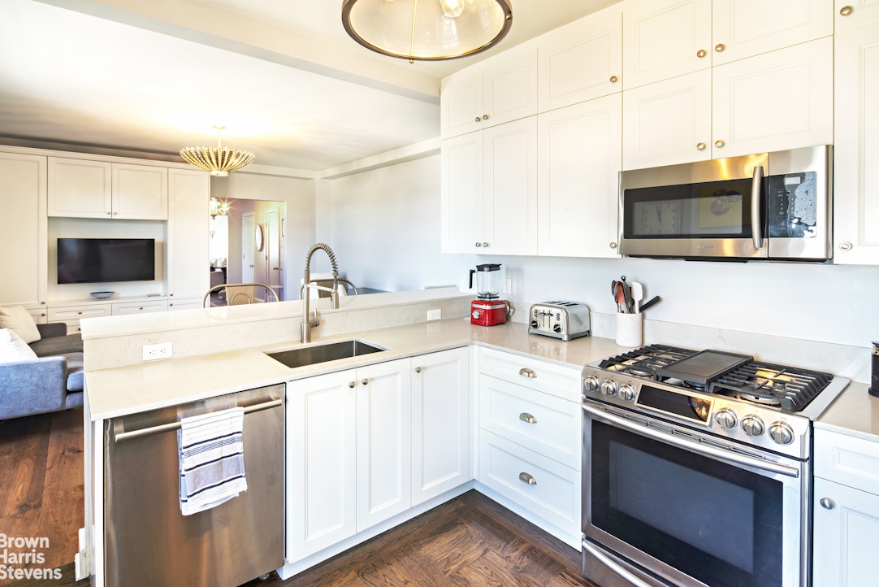
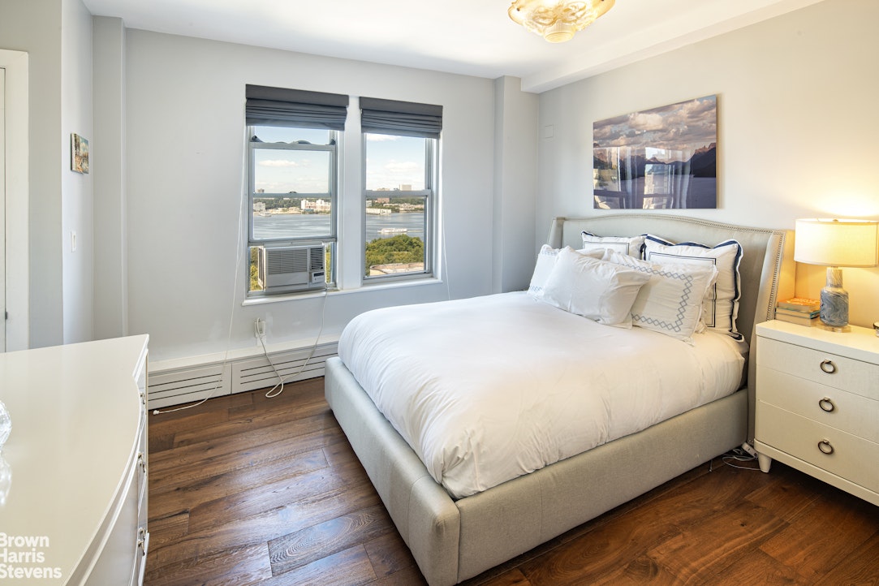
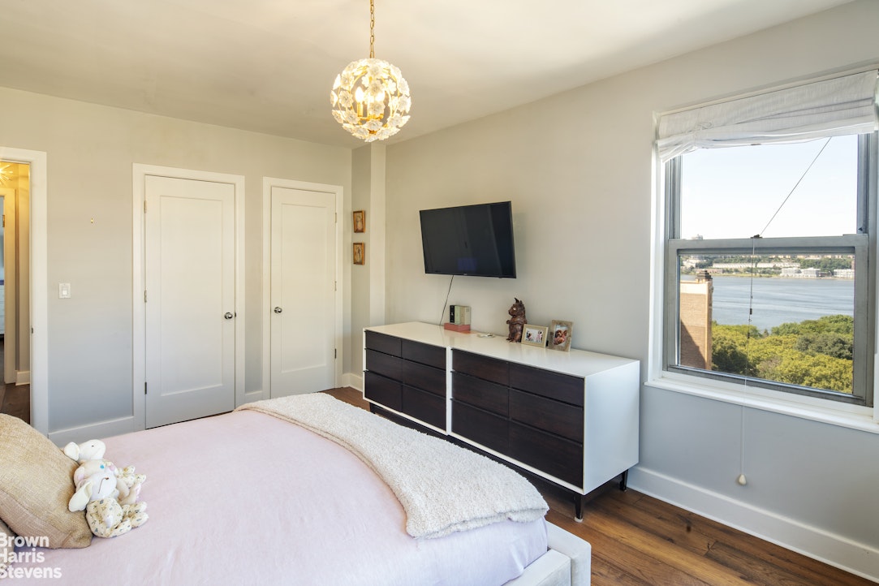
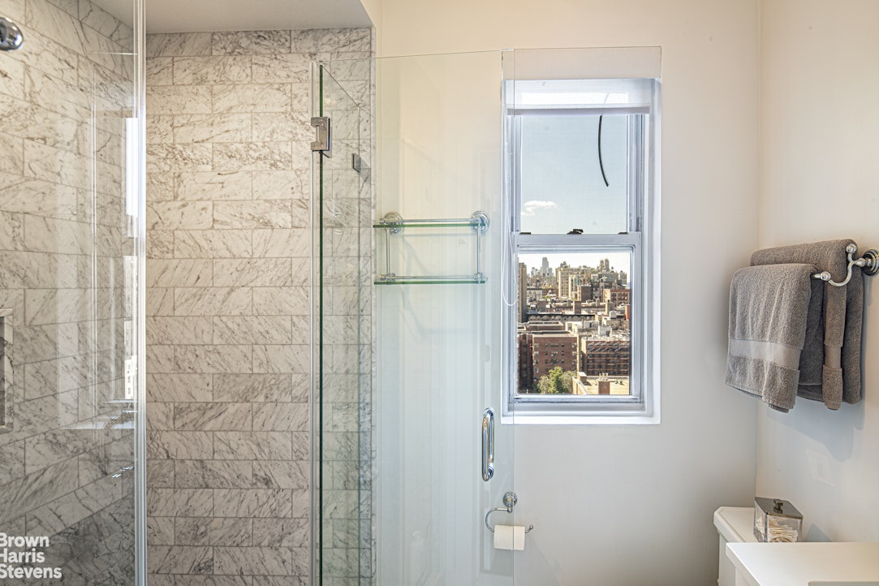
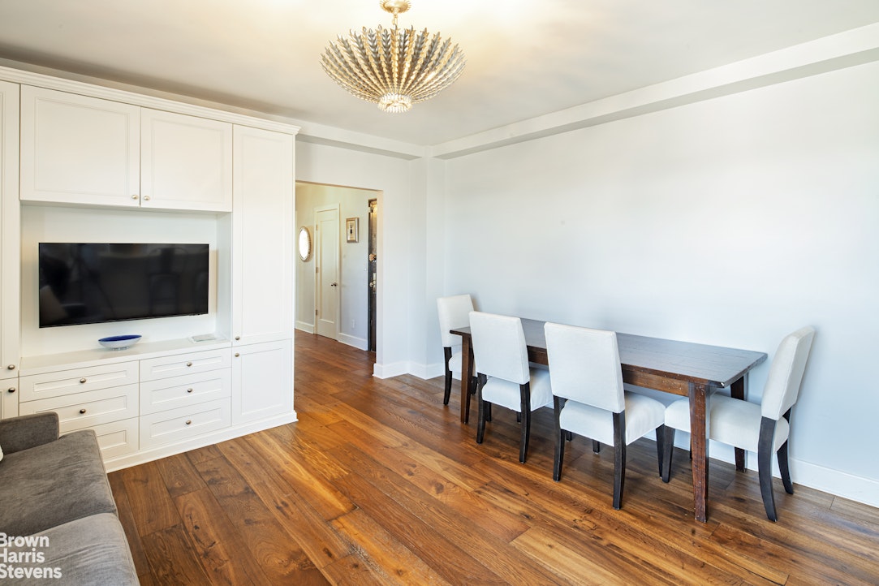
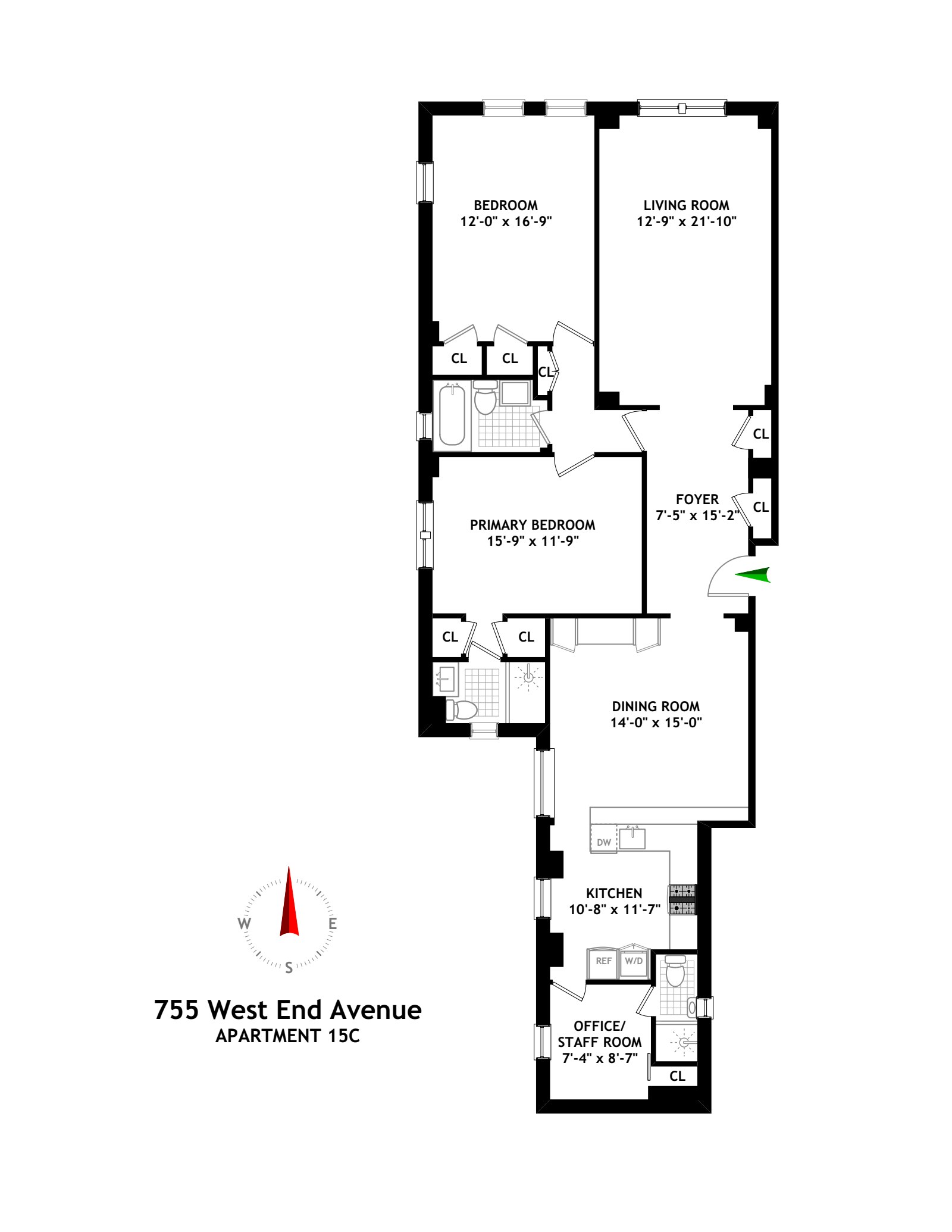




 Fair Housing
Fair Housing