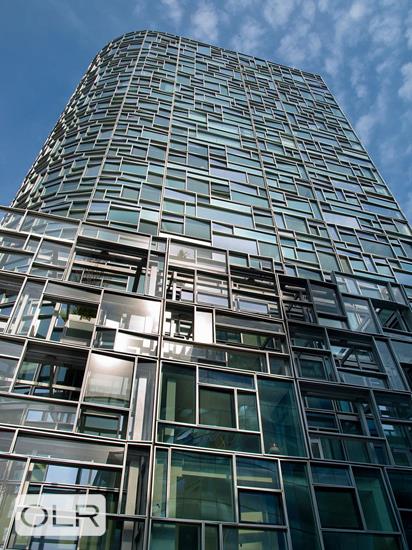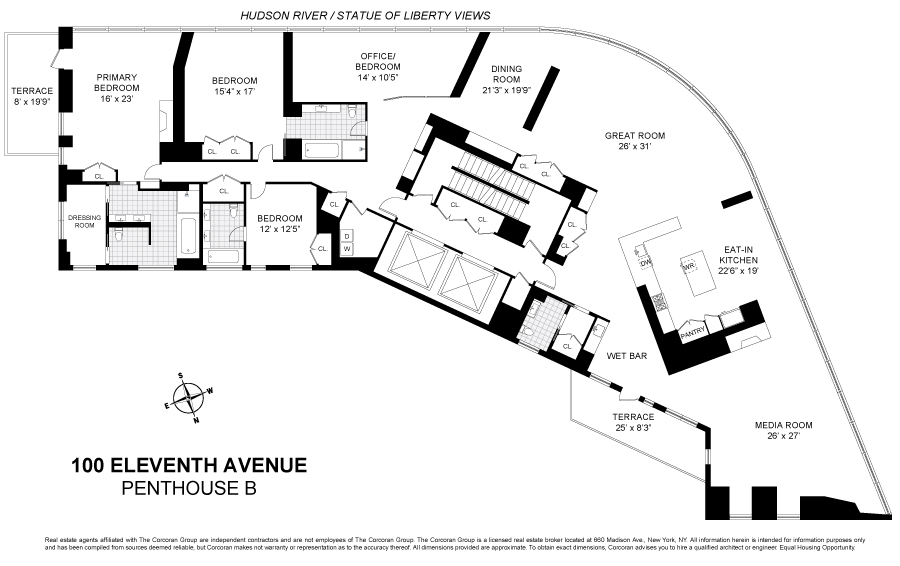
Rooms
8
Bedrooms
4
Bathrooms
3.5
Status
Active
Real Estate Taxes
[Monthly]
$ 8,945
Common Charges [Monthly]
$ 8,408
Financing Allowed
90%
Jason Bauer
License
Manager, Licensed Associate Real Estate Broker

Property Description
Experience the epitome of luxury living in this stunning full-floor penthouse designed by renowned AD100 designer Jennifer Post. This extraordinary 4-bedroom, 3.5-bathroom residence offers an unmatched Chelsea lifestyle, just a short walk from world-class art galleries, the High Line, Little Island, and the Hudson River Greenway.
Spanning an impressive 4,818 sq. ft., this home is bathed in natural light and surrounded by floor-to-ceiling and picture windows, complete with motorized shades and breathtaking views of the Manhattan skyline and Hudson River. Radiant-heated Listone Giordano oak floors and soaring 11-ft ceilings set a sophisticated tone, enhanced by hand-finished plaster walls and two gas-burning fireplaces with statuary marble slab surrounds. Two expansive terraces provide serene outdoor retreats, ideal for dining al fresco, gardening, or simply soaking in the city's vibrant energy.
The gracious foyer welcomes you into a grand great room with unparalleled river views. Flanking the great room are a formal dining area and a sleek, open kitchen outfitted with an eat-in marble peninsula, Italian marble countertops and backsplash, and a suite of top-of-the-line stainless steel appliances. Adjacent to the kitchen, a cozy media room/library features a fireplace, wet bar, and terrace access with captivating views of the Empire State Building.
The primary suite is a sanctuary of comfort, offering a private terrace, fireplace, a sunlit dressing room, and a spa-inspired en-suite bathroom with a custom double vanity, glass-enclosed walk-in shower, and deep soaking tub. Additional bedrooms include spacious closets and en-suite baths, while a versatile fourth bedroom, complete with custom built-ins, is perfect as a home office or guest room. A separate laundry room with a side-by-side washer/dryer completes this exquisite residence.
Nestled within 100 Eleventh Avenue, one of Chelsea's most iconic luxury condominiums, residents enjoy premium amenities including a state-of-the-art fitness center, sauna, indoor/outdoor pool, private screening room, and on-site parking. Situated amidst a vibrant neighborhood of fine dining, boutique shops, and cultural landmarks like the Whitney Museum and Chelsea Market, this penthouse offers unparalleled access to the best of New York City. Convenient subway access includes the 1, C, and E lines.
Spanning an impressive 4,818 sq. ft., this home is bathed in natural light and surrounded by floor-to-ceiling and picture windows, complete with motorized shades and breathtaking views of the Manhattan skyline and Hudson River. Radiant-heated Listone Giordano oak floors and soaring 11-ft ceilings set a sophisticated tone, enhanced by hand-finished plaster walls and two gas-burning fireplaces with statuary marble slab surrounds. Two expansive terraces provide serene outdoor retreats, ideal for dining al fresco, gardening, or simply soaking in the city's vibrant energy.
The gracious foyer welcomes you into a grand great room with unparalleled river views. Flanking the great room are a formal dining area and a sleek, open kitchen outfitted with an eat-in marble peninsula, Italian marble countertops and backsplash, and a suite of top-of-the-line stainless steel appliances. Adjacent to the kitchen, a cozy media room/library features a fireplace, wet bar, and terrace access with captivating views of the Empire State Building.
The primary suite is a sanctuary of comfort, offering a private terrace, fireplace, a sunlit dressing room, and a spa-inspired en-suite bathroom with a custom double vanity, glass-enclosed walk-in shower, and deep soaking tub. Additional bedrooms include spacious closets and en-suite baths, while a versatile fourth bedroom, complete with custom built-ins, is perfect as a home office or guest room. A separate laundry room with a side-by-side washer/dryer completes this exquisite residence.
Nestled within 100 Eleventh Avenue, one of Chelsea's most iconic luxury condominiums, residents enjoy premium amenities including a state-of-the-art fitness center, sauna, indoor/outdoor pool, private screening room, and on-site parking. Situated amidst a vibrant neighborhood of fine dining, boutique shops, and cultural landmarks like the Whitney Museum and Chelsea Market, this penthouse offers unparalleled access to the best of New York City. Convenient subway access includes the 1, C, and E lines.
Experience the epitome of luxury living in this stunning full-floor penthouse designed by renowned AD100 designer Jennifer Post. This extraordinary 4-bedroom, 3.5-bathroom residence offers an unmatched Chelsea lifestyle, just a short walk from world-class art galleries, the High Line, Little Island, and the Hudson River Greenway.
Spanning an impressive 4,818 sq. ft., this home is bathed in natural light and surrounded by floor-to-ceiling and picture windows, complete with motorized shades and breathtaking views of the Manhattan skyline and Hudson River. Radiant-heated Listone Giordano oak floors and soaring 11-ft ceilings set a sophisticated tone, enhanced by hand-finished plaster walls and two gas-burning fireplaces with statuary marble slab surrounds. Two expansive terraces provide serene outdoor retreats, ideal for dining al fresco, gardening, or simply soaking in the city's vibrant energy.
The gracious foyer welcomes you into a grand great room with unparalleled river views. Flanking the great room are a formal dining area and a sleek, open kitchen outfitted with an eat-in marble peninsula, Italian marble countertops and backsplash, and a suite of top-of-the-line stainless steel appliances. Adjacent to the kitchen, a cozy media room/library features a fireplace, wet bar, and terrace access with captivating views of the Empire State Building.
The primary suite is a sanctuary of comfort, offering a private terrace, fireplace, a sunlit dressing room, and a spa-inspired en-suite bathroom with a custom double vanity, glass-enclosed walk-in shower, and deep soaking tub. Additional bedrooms include spacious closets and en-suite baths, while a versatile fourth bedroom, complete with custom built-ins, is perfect as a home office or guest room. A separate laundry room with a side-by-side washer/dryer completes this exquisite residence.
Nestled within 100 Eleventh Avenue, one of Chelsea's most iconic luxury condominiums, residents enjoy premium amenities including a state-of-the-art fitness center, sauna, indoor/outdoor pool, private screening room, and on-site parking. Situated amidst a vibrant neighborhood of fine dining, boutique shops, and cultural landmarks like the Whitney Museum and Chelsea Market, this penthouse offers unparalleled access to the best of New York City. Convenient subway access includes the 1, C, and E lines.
Spanning an impressive 4,818 sq. ft., this home is bathed in natural light and surrounded by floor-to-ceiling and picture windows, complete with motorized shades and breathtaking views of the Manhattan skyline and Hudson River. Radiant-heated Listone Giordano oak floors and soaring 11-ft ceilings set a sophisticated tone, enhanced by hand-finished plaster walls and two gas-burning fireplaces with statuary marble slab surrounds. Two expansive terraces provide serene outdoor retreats, ideal for dining al fresco, gardening, or simply soaking in the city's vibrant energy.
The gracious foyer welcomes you into a grand great room with unparalleled river views. Flanking the great room are a formal dining area and a sleek, open kitchen outfitted with an eat-in marble peninsula, Italian marble countertops and backsplash, and a suite of top-of-the-line stainless steel appliances. Adjacent to the kitchen, a cozy media room/library features a fireplace, wet bar, and terrace access with captivating views of the Empire State Building.
The primary suite is a sanctuary of comfort, offering a private terrace, fireplace, a sunlit dressing room, and a spa-inspired en-suite bathroom with a custom double vanity, glass-enclosed walk-in shower, and deep soaking tub. Additional bedrooms include spacious closets and en-suite baths, while a versatile fourth bedroom, complete with custom built-ins, is perfect as a home office or guest room. A separate laundry room with a side-by-side washer/dryer completes this exquisite residence.
Nestled within 100 Eleventh Avenue, one of Chelsea's most iconic luxury condominiums, residents enjoy premium amenities including a state-of-the-art fitness center, sauna, indoor/outdoor pool, private screening room, and on-site parking. Situated amidst a vibrant neighborhood of fine dining, boutique shops, and cultural landmarks like the Whitney Museum and Chelsea Market, this penthouse offers unparalleled access to the best of New York City. Convenient subway access includes the 1, C, and E lines.
Listing Courtesy of Corcoran Group
Care to take a look at this property?
Apartment Features
A/C
Washer / Dryer
Outdoor
Balcony
Terrace


Building Details [100 Eleventh Avenue]
Ownership
Condo
Service Level
Full Service
Access
Elevator
Pet Policy
Pets Allowed
Block/Lot
691/7501
Building Type
High-Rise
Age
Post-War
Year Built
2007
Floors/Apts
23/57
Building Amenities
Bike Room
Cinema Room
Courtyard
Fitness Facility
Garden
Pool
Sauna
Steam Room
Valet Service
Building Statistics
$ 1,973 APPSF
Closed Sales Data [Last 12 Months]
Mortgage Calculator in [US Dollars]

This information is not verified for authenticity or accuracy and is not guaranteed and may not reflect all real estate activity in the market.
©2025 REBNY Listing Service, Inc. All rights reserved.
Additional building data provided by On-Line Residential [OLR].
All information furnished regarding property for sale, rental or financing is from sources deemed reliable, but no warranty or representation is made as to the accuracy thereof and same is submitted subject to errors, omissions, change of price, rental or other conditions, prior sale, lease or financing or withdrawal without notice. All dimensions are approximate. For exact dimensions, you must hire your own architect or engineer.





















 Fair Housing
Fair Housing