
Rooms
6
Bedrooms
3
Bathrooms
3.5
Status
Active
Real Estate Taxes
[Monthly]
$ 3,611
Common Charges [Monthly]
$ 4,543
Financing Allowed
90%
Jason Bauer
License
Manager, Licensed Associate Real Estate Broker

Property Description
Discover the epitome of upscale living in Midtown East with this exquisite 3-bedroom home, boasting a total of 4,629 square feet, including an expansive 2,543 square feet of private outdoor space and 2,086 square feet of refined indoor living area. The apartment impresses with lofty 11’6” ceilings and curved glass windows that bathe the space in natural light throughout the day. The hardwood floors were just replaced and apartment freshly painted as well as new built-in closets added throughout.
The living and dining area flow seamlessly into the vast 2,543 square feet of outdoor space. This design blurs the line between indoor and outdoor living, creating an effortless and immersive entertaining experience. The outdoor space offers unobstructed exposures to the North, West, and East. Adjacent to the living area, a dedicated home office adds to the functionality and versatility of this exceptional residence.
This home features an oversized primary suite that includes an en-suite bathroom with a double vanity and seamless access to the outdoor space. The second and third bedrooms also boast en-suite bathrooms, ample closet space Notably, and direct access to the expansive outdoor space.
The chef’s kitchen is a masterpiece, adorned with Poggenpohl cabinetry, elegant granite countertops, and top-of-the-line Viking appliances. The floors throughout have been updated with wide-plank timber. Additionally, the apartment features a dedicated room for a washer/dryer, enhancing convenience and efficiency.
Situated on the 6th floor with only one neighboring apartment, this residence offers the utmost privacy and exclusivity, creating a serene sanctuary within the bustling city.
Designed by the esteemed Sydness Architects and constructed in 2010, The Alexander stands as a 24-story luxury condominium. Residents are privileged with a suite of remarkable amenities, including a 24-hour concierge and doorman, fitness center, a meticulously landscaped roof terrace, and private storage. The building’s prime location ensures easy access to an array of top-tier dining and shopping options, as well as nearby parks and open squares. Grand Central, Metro North, and a multitude of train lines, including 4, 5, 6, 7, M, and E, are all conveniently within reach, providing an exceptional level of accessibility for daily commutes and exploration. Experience luxury living at its finest at The Alexander.
The living and dining area flow seamlessly into the vast 2,543 square feet of outdoor space. This design blurs the line between indoor and outdoor living, creating an effortless and immersive entertaining experience. The outdoor space offers unobstructed exposures to the North, West, and East. Adjacent to the living area, a dedicated home office adds to the functionality and versatility of this exceptional residence.
This home features an oversized primary suite that includes an en-suite bathroom with a double vanity and seamless access to the outdoor space. The second and third bedrooms also boast en-suite bathrooms, ample closet space Notably, and direct access to the expansive outdoor space.
The chef’s kitchen is a masterpiece, adorned with Poggenpohl cabinetry, elegant granite countertops, and top-of-the-line Viking appliances. The floors throughout have been updated with wide-plank timber. Additionally, the apartment features a dedicated room for a washer/dryer, enhancing convenience and efficiency.
Situated on the 6th floor with only one neighboring apartment, this residence offers the utmost privacy and exclusivity, creating a serene sanctuary within the bustling city.
Designed by the esteemed Sydness Architects and constructed in 2010, The Alexander stands as a 24-story luxury condominium. Residents are privileged with a suite of remarkable amenities, including a 24-hour concierge and doorman, fitness center, a meticulously landscaped roof terrace, and private storage. The building’s prime location ensures easy access to an array of top-tier dining and shopping options, as well as nearby parks and open squares. Grand Central, Metro North, and a multitude of train lines, including 4, 5, 6, 7, M, and E, are all conveniently within reach, providing an exceptional level of accessibility for daily commutes and exploration. Experience luxury living at its finest at The Alexander.
Discover the epitome of upscale living in Midtown East with this exquisite 3-bedroom home, boasting a total of 4,629 square feet, including an expansive 2,543 square feet of private outdoor space and 2,086 square feet of refined indoor living area. The apartment impresses with lofty 11’6” ceilings and curved glass windows that bathe the space in natural light throughout the day. The hardwood floors were just replaced and apartment freshly painted as well as new built-in closets added throughout.
The living and dining area flow seamlessly into the vast 2,543 square feet of outdoor space. This design blurs the line between indoor and outdoor living, creating an effortless and immersive entertaining experience. The outdoor space offers unobstructed exposures to the North, West, and East. Adjacent to the living area, a dedicated home office adds to the functionality and versatility of this exceptional residence.
This home features an oversized primary suite that includes an en-suite bathroom with a double vanity and seamless access to the outdoor space. The second and third bedrooms also boast en-suite bathrooms, ample closet space Notably, and direct access to the expansive outdoor space.
The chef’s kitchen is a masterpiece, adorned with Poggenpohl cabinetry, elegant granite countertops, and top-of-the-line Viking appliances. The floors throughout have been updated with wide-plank timber. Additionally, the apartment features a dedicated room for a washer/dryer, enhancing convenience and efficiency.
Situated on the 6th floor with only one neighboring apartment, this residence offers the utmost privacy and exclusivity, creating a serene sanctuary within the bustling city.
Designed by the esteemed Sydness Architects and constructed in 2010, The Alexander stands as a 24-story luxury condominium. Residents are privileged with a suite of remarkable amenities, including a 24-hour concierge and doorman, fitness center, a meticulously landscaped roof terrace, and private storage. The building’s prime location ensures easy access to an array of top-tier dining and shopping options, as well as nearby parks and open squares. Grand Central, Metro North, and a multitude of train lines, including 4, 5, 6, 7, M, and E, are all conveniently within reach, providing an exceptional level of accessibility for daily commutes and exploration. Experience luxury living at its finest at The Alexander.
The living and dining area flow seamlessly into the vast 2,543 square feet of outdoor space. This design blurs the line between indoor and outdoor living, creating an effortless and immersive entertaining experience. The outdoor space offers unobstructed exposures to the North, West, and East. Adjacent to the living area, a dedicated home office adds to the functionality and versatility of this exceptional residence.
This home features an oversized primary suite that includes an en-suite bathroom with a double vanity and seamless access to the outdoor space. The second and third bedrooms also boast en-suite bathrooms, ample closet space Notably, and direct access to the expansive outdoor space.
The chef’s kitchen is a masterpiece, adorned with Poggenpohl cabinetry, elegant granite countertops, and top-of-the-line Viking appliances. The floors throughout have been updated with wide-plank timber. Additionally, the apartment features a dedicated room for a washer/dryer, enhancing convenience and efficiency.
Situated on the 6th floor with only one neighboring apartment, this residence offers the utmost privacy and exclusivity, creating a serene sanctuary within the bustling city.
Designed by the esteemed Sydness Architects and constructed in 2010, The Alexander stands as a 24-story luxury condominium. Residents are privileged with a suite of remarkable amenities, including a 24-hour concierge and doorman, fitness center, a meticulously landscaped roof terrace, and private storage. The building’s prime location ensures easy access to an array of top-tier dining and shopping options, as well as nearby parks and open squares. Grand Central, Metro North, and a multitude of train lines, including 4, 5, 6, 7, M, and E, are all conveniently within reach, providing an exceptional level of accessibility for daily commutes and exploration. Experience luxury living at its finest at The Alexander.
Listing Courtesy of Societe Real Estate
Care to take a look at this property?
Apartment Features
A/C [Central]
Washer / Dryer
Outdoor
Balcony
Terrace

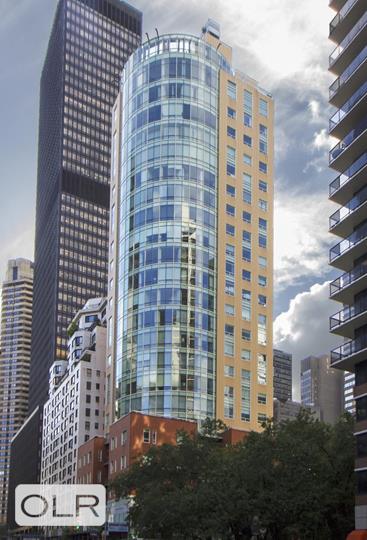
Building Details [250 East 49th Street]
Ownership
Condo
Service Level
Full-Time Doorman
Access
Elevator
Pet Policy
Pets Allowed
Block/Lot
1322/7502
Building Type
High-Rise
Age
Post-War
Year Built
2008
Floors/Apts
24/75
Building Amenities
Fitness Facility
Private Storage
Roof Deck
Building Statistics
$ 1,409 APPSF
Closed Sales Data [Last 12 Months]
Mortgage Calculator in [US Dollars]

This information is not verified for authenticity or accuracy and is not guaranteed and may not reflect all real estate activity in the market.
©2025 REBNY Listing Service, Inc. All rights reserved.
Additional building data provided by On-Line Residential [OLR].
All information furnished regarding property for sale, rental or financing is from sources deemed reliable, but no warranty or representation is made as to the accuracy thereof and same is submitted subject to errors, omissions, change of price, rental or other conditions, prior sale, lease or financing or withdrawal without notice. All dimensions are approximate. For exact dimensions, you must hire your own architect or engineer.

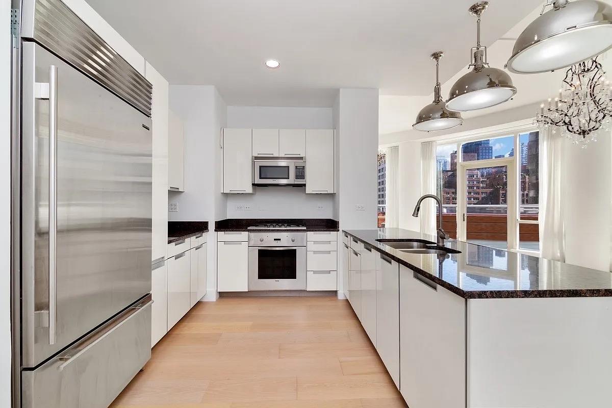
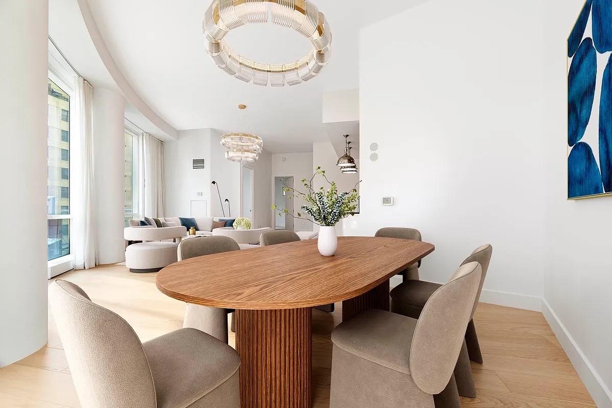
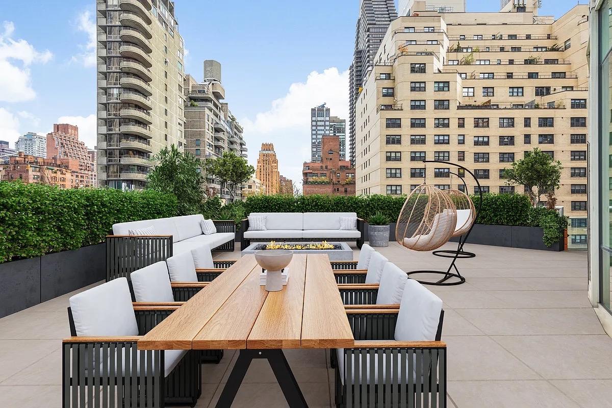
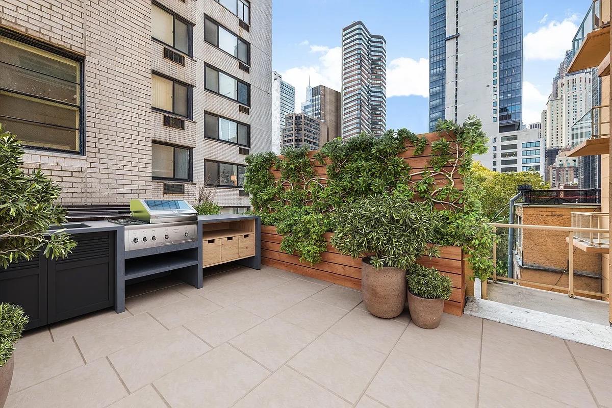
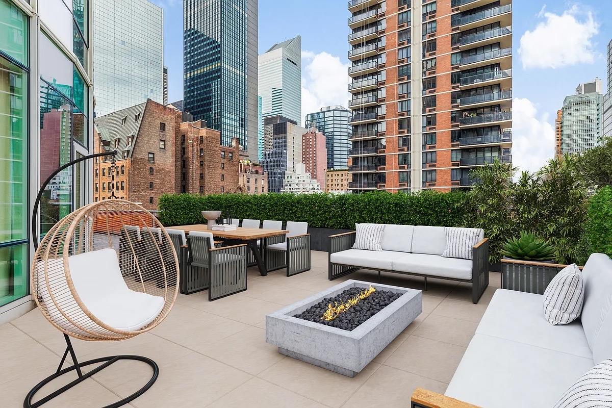
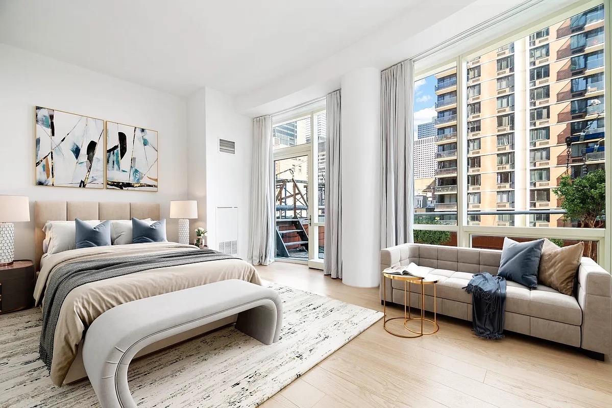
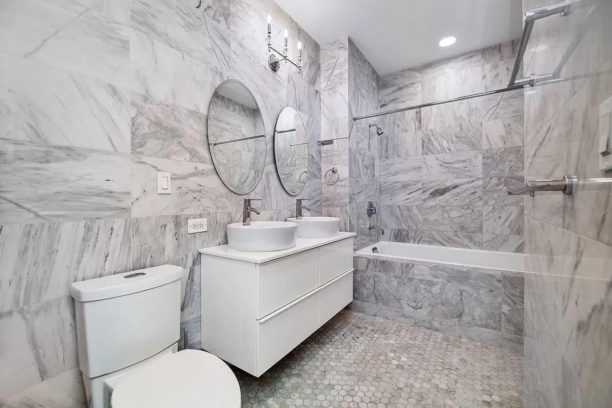
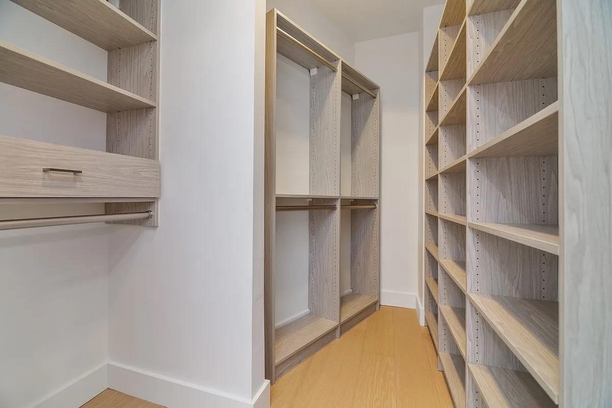
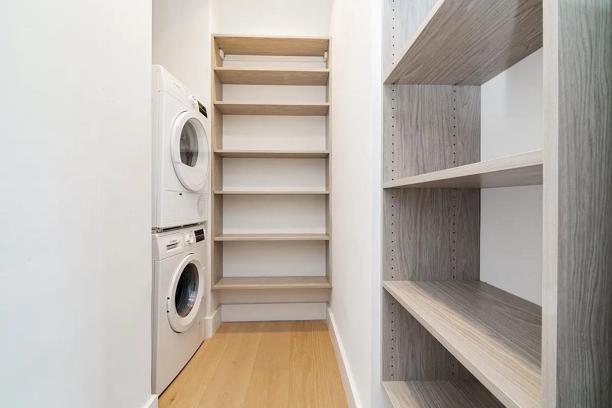
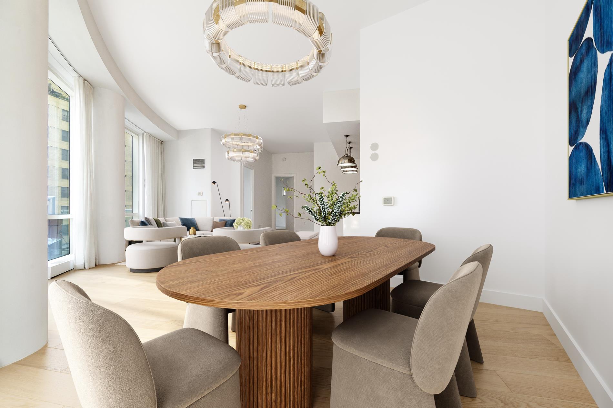
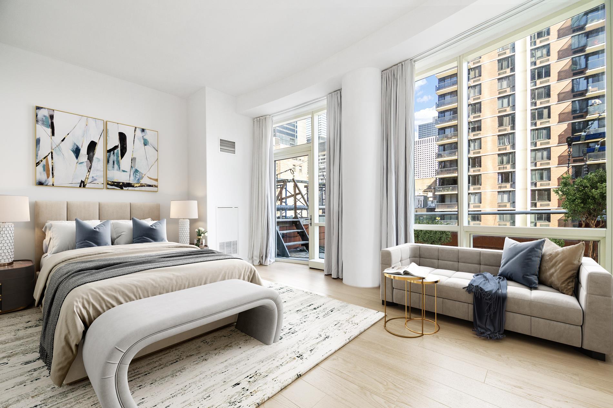
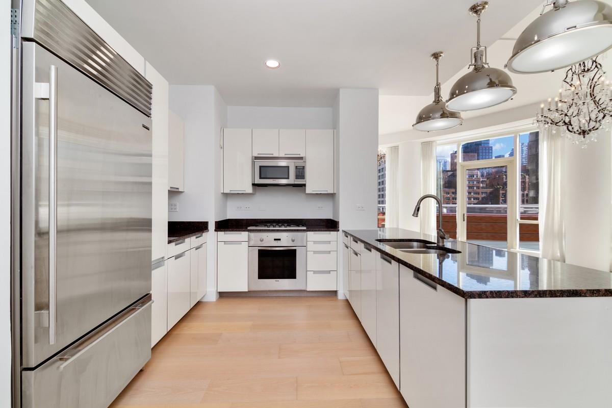
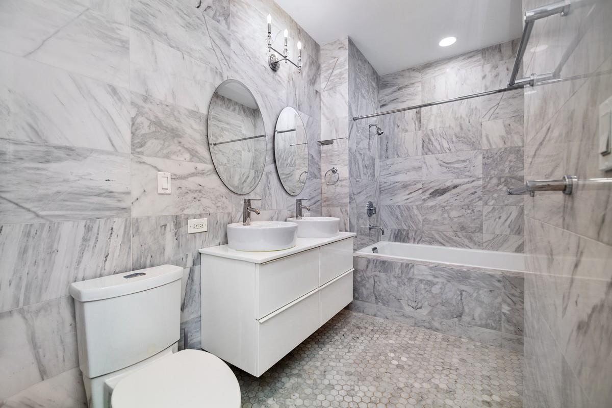
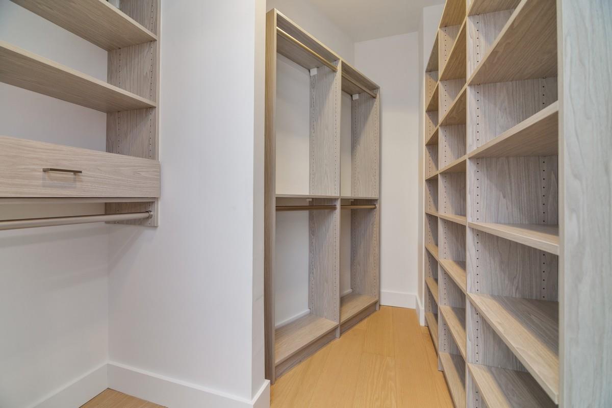
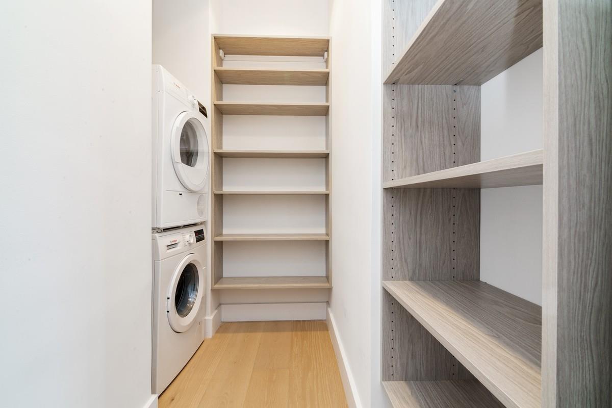
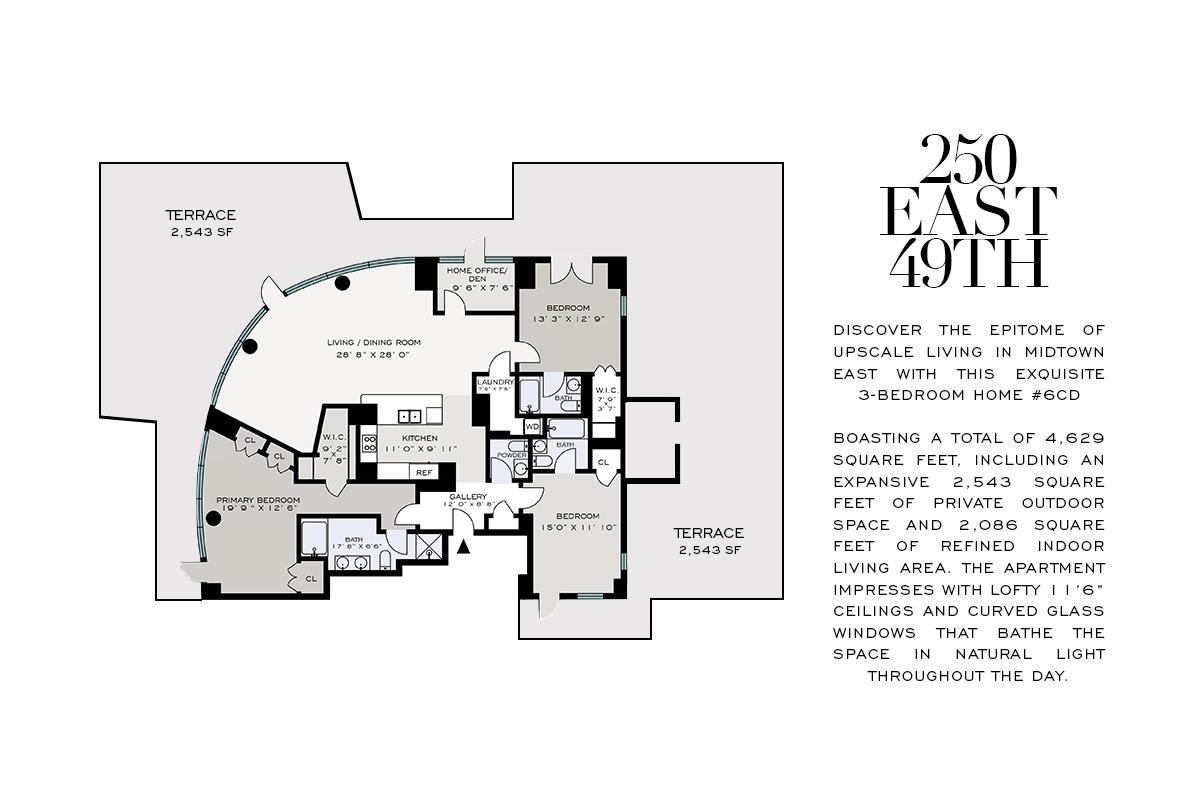




 Fair Housing
Fair Housing