
Rooms
5
Bedrooms
3
Bathrooms
2.5
Status
Active
Term [Months]
12
Available
04/01/2025
Jason Bauer
License
Manager, Licensed Associate Real Estate Broker

Property Description
Live in this circa 1920 One family brick home complete with a shared driveway, garage, private front yard and garden. This house is approx.1,700 Sqft and offers 3 Bedrooms, a den and a huge recreation room, 2.5 bathrooms and a private 613Sqft garden. Beyond the front gate find a picturesque front yard where you can enjoy your morning coffee on the two seater swing. As you enter, the open concept parlor floor offers abundant room. The front of the house can be used as an office or sunroom. The living and dining area is over 400Sqft with expose brick, hardwood floors, hi ceilings and 10 windows. Brilliant sun all day from the East, West and South exposures.
The open kitchen is fully equipped with a breakfast bar, stainless steel GE & Bosch appliances, granite counters and custom wood cabinets. There is a powder room on this floor and access to the garden in the rear. As you ascend the stairs the skylight baths you with sunlight. The 2nd Floor consist of three bedrooms and a full bathroom. The primary bedroom facing the front has a built in storage unit and fits a king set. The other two bedrooms each fit a queen set and all have closets. Included are the ceiling fans and wall mounted Mitsubishi remote A/C's. Lastly the finished basement is immaculate and can be used as a recreation room. Also find the large capacity a washer & dryer and a full bathroom. The house offers many closets, nooks and crannies. The utilities are separately metered and paid by the tenant. Pets allowed. Located on one of the most beautiful tree-lined streets in East Flatbush and close to public transportation, schools, grocery stores, restaurants and much more. Move in
April 1st.
The open kitchen is fully equipped with a breakfast bar, stainless steel GE & Bosch appliances, granite counters and custom wood cabinets. There is a powder room on this floor and access to the garden in the rear. As you ascend the stairs the skylight baths you with sunlight. The 2nd Floor consist of three bedrooms and a full bathroom. The primary bedroom facing the front has a built in storage unit and fits a king set. The other two bedrooms each fit a queen set and all have closets. Included are the ceiling fans and wall mounted Mitsubishi remote A/C's. Lastly the finished basement is immaculate and can be used as a recreation room. Also find the large capacity a washer & dryer and a full bathroom. The house offers many closets, nooks and crannies. The utilities are separately metered and paid by the tenant. Pets allowed. Located on one of the most beautiful tree-lined streets in East Flatbush and close to public transportation, schools, grocery stores, restaurants and much more. Move in
April 1st.
Live in this circa 1920 One family brick home complete with a shared driveway, garage, private front yard and garden. This house is approx.1,700 Sqft and offers 3 Bedrooms, a den and a huge recreation room, 2.5 bathrooms and a private 613Sqft garden. Beyond the front gate find a picturesque front yard where you can enjoy your morning coffee on the two seater swing. As you enter, the open concept parlor floor offers abundant room. The front of the house can be used as an office or sunroom. The living and dining area is over 400Sqft with expose brick, hardwood floors, hi ceilings and 10 windows. Brilliant sun all day from the East, West and South exposures.
The open kitchen is fully equipped with a breakfast bar, stainless steel GE & Bosch appliances, granite counters and custom wood cabinets. There is a powder room on this floor and access to the garden in the rear. As you ascend the stairs the skylight baths you with sunlight. The 2nd Floor consist of three bedrooms and a full bathroom. The primary bedroom facing the front has a built in storage unit and fits a king set. The other two bedrooms each fit a queen set and all have closets. Included are the ceiling fans and wall mounted Mitsubishi remote A/C's. Lastly the finished basement is immaculate and can be used as a recreation room. Also find the large capacity a washer & dryer and a full bathroom. The house offers many closets, nooks and crannies. The utilities are separately metered and paid by the tenant. Pets allowed. Located on one of the most beautiful tree-lined streets in East Flatbush and close to public transportation, schools, grocery stores, restaurants and much more. Move in
April 1st.
The open kitchen is fully equipped with a breakfast bar, stainless steel GE & Bosch appliances, granite counters and custom wood cabinets. There is a powder room on this floor and access to the garden in the rear. As you ascend the stairs the skylight baths you with sunlight. The 2nd Floor consist of three bedrooms and a full bathroom. The primary bedroom facing the front has a built in storage unit and fits a king set. The other two bedrooms each fit a queen set and all have closets. Included are the ceiling fans and wall mounted Mitsubishi remote A/C's. Lastly the finished basement is immaculate and can be used as a recreation room. Also find the large capacity a washer & dryer and a full bathroom. The house offers many closets, nooks and crannies. The utilities are separately metered and paid by the tenant. Pets allowed. Located on one of the most beautiful tree-lined streets in East Flatbush and close to public transportation, schools, grocery stores, restaurants and much more. Move in
April 1st.
Listing Courtesy of Brown Harris Stevens Residential Sales LLC
Care to take a look at this property?
Apartment Features
A/C
Washer / Dryer
Outdoor
Patio


Building Details [118 East 35th Street]
Ownership
Single Family
Service Level
Voice Intercom
Access
Walk-up
Block/Lot
4871/13
Building Size
18'x39'
Zoning
R5
Building Type
Townhouse
Year Built
1920
Floors/Apts
2/1
Lot Size
22'6"x90'5"
Building Amenities
Garage

This information is not verified for authenticity or accuracy and is not guaranteed and may not reflect all real estate activity in the market.
©2025 REBNY Listing Service, Inc. All rights reserved.
Additional building data provided by On-Line Residential [OLR].
All information furnished regarding property for sale, rental or financing is from sources deemed reliable, but no warranty or representation is made as to the accuracy thereof and same is submitted subject to errors, omissions, change of price, rental or other conditions, prior sale, lease or financing or withdrawal without notice. All dimensions are approximate. For exact dimensions, you must hire your own architect or engineer.
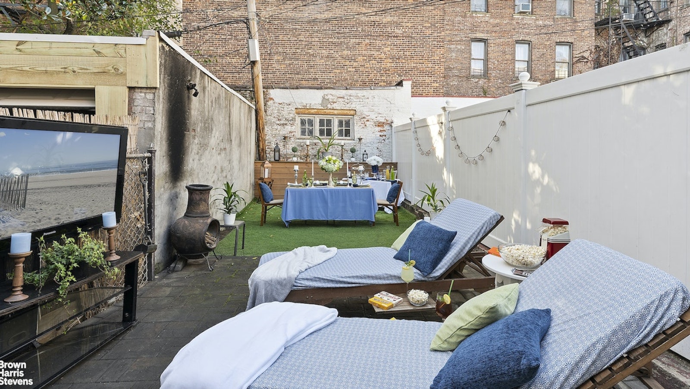
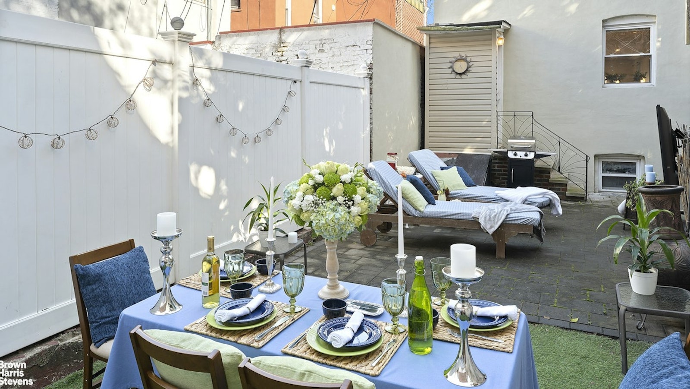
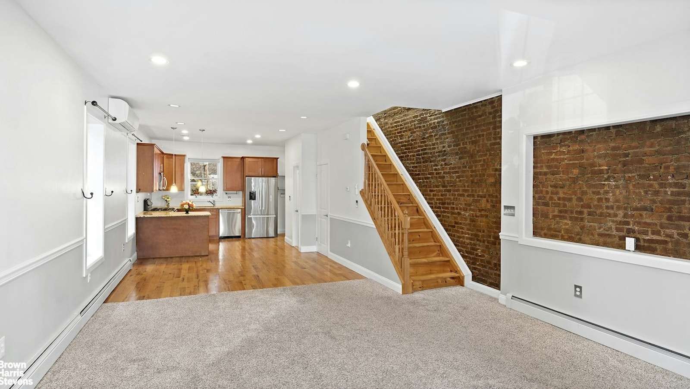
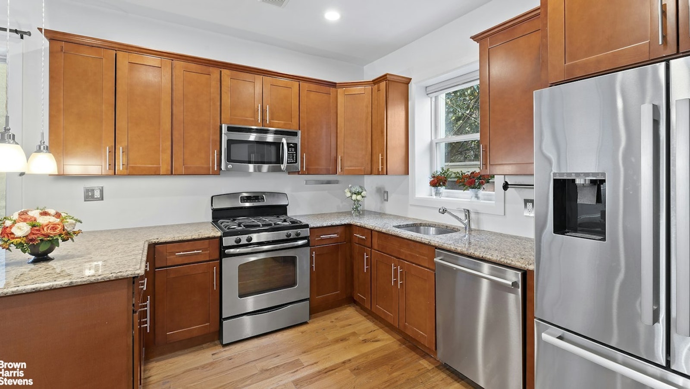
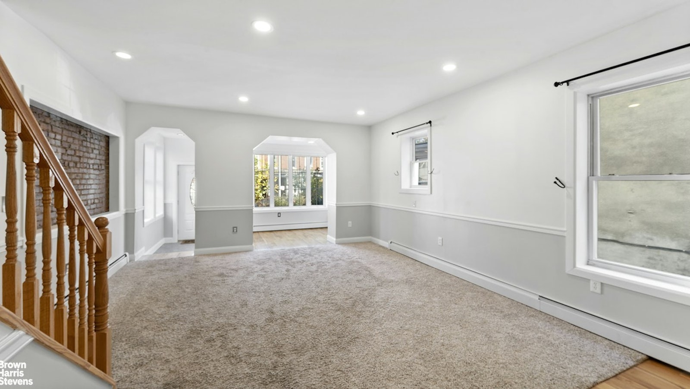
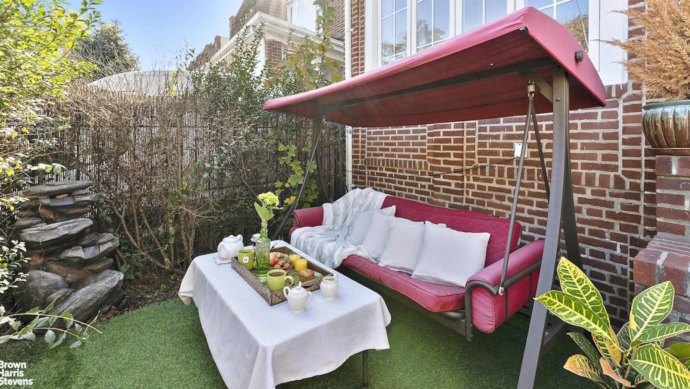
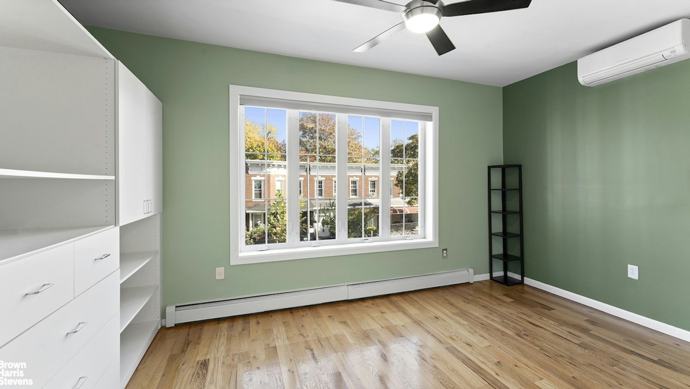
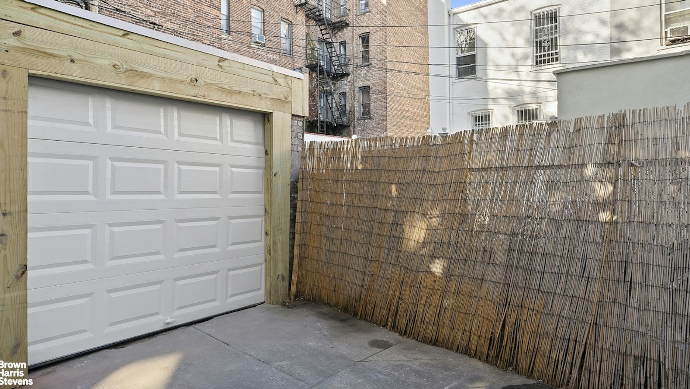
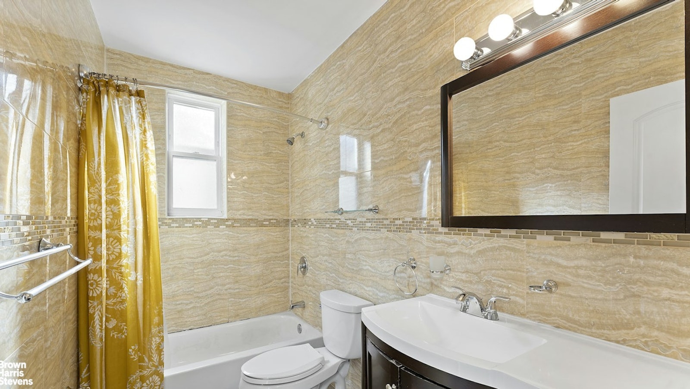
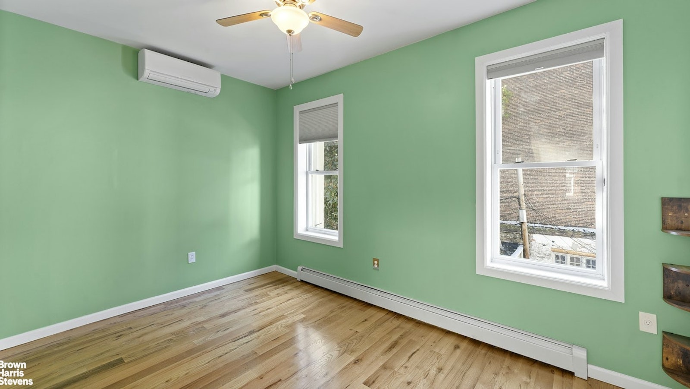
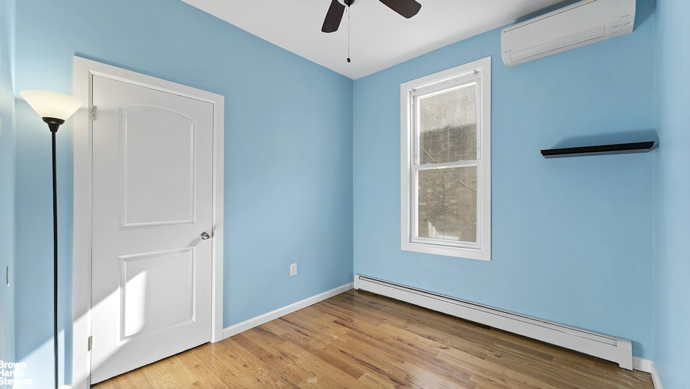
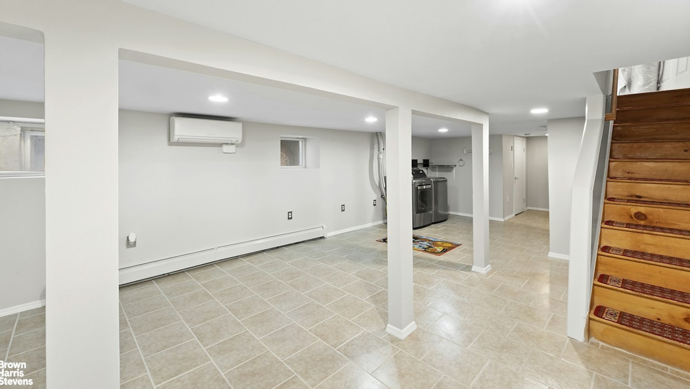
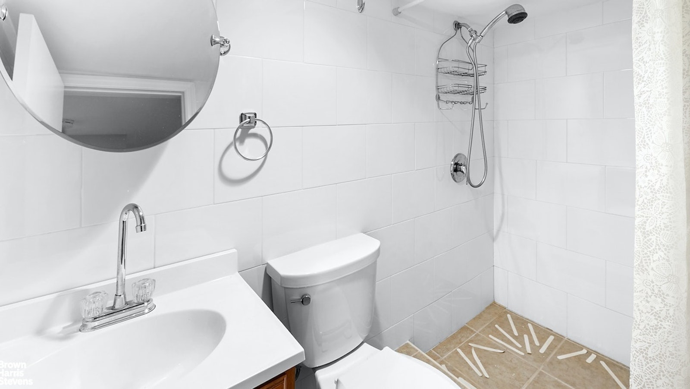
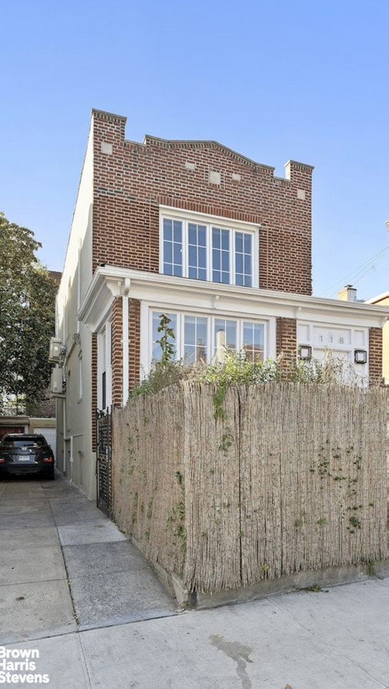
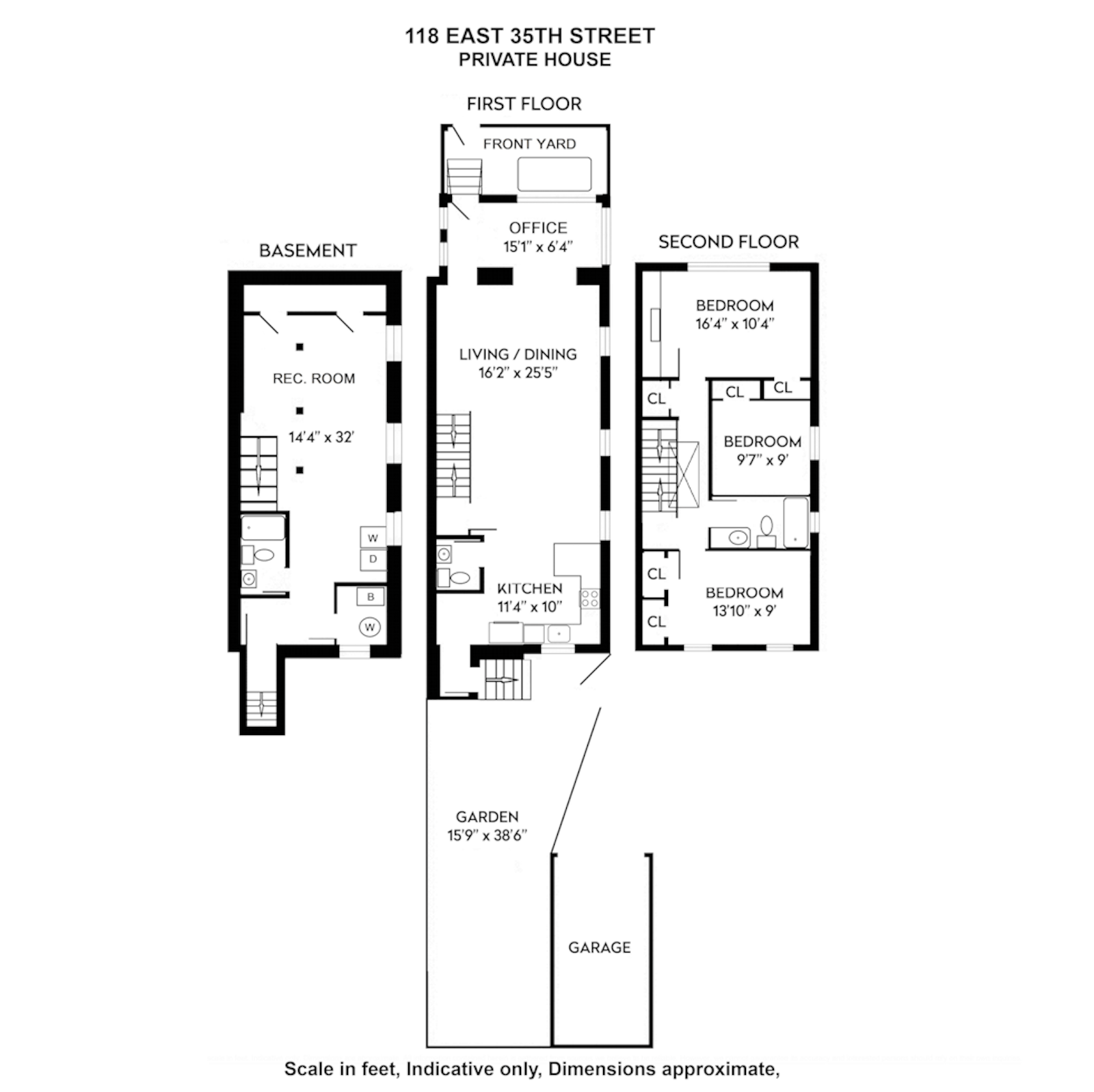




 Fair Housing
Fair Housing