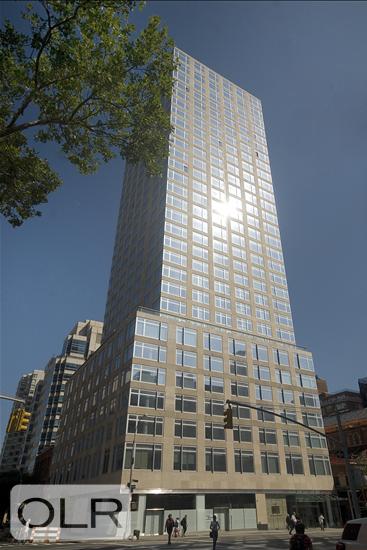
Jason Bauer
Manager, Licensed Associate Real Estate Broker

Property Description
If luxury and tranquility is what you seek on the Upper East, this impeccable 4 Bedroom, 3.5 bath home at the Laurel is for you! Live in a sumptuous sun-drenched corner apartment in a graceful LEED -certified glass & Indiana limestone tower, with walls of oversized windows framing quintessential South, East and Northern Open city views. Any chef will delight in the meticulous kitchen with Poggenpohl frosted panel & white lacquer cabinets, honed marble counters, a back-painted white glass backsplash, Sub-Zero fridge & wine cooler, Gaggenau convection & steam ovens, Gaggenau induction & natural gas cook tops, translucent glass sliding doors. Grand entertaining is accommodated in the generously-sized living room / dining alcove with front row seats to the city sights. Your large corner main bedroom faces north and east with amazing views of the east river and city skyline. The main bathroom has radiant-heated floors with honed Bianco white marble mosaic tiles throughout, a Zuma Collection tub, separate walk-in rain shower and full-height mirrored flush linen closet. The three other bedrooms are all very spacious and offer incredible views as well.
The Laurel sets the standard for full-service living with a complete staff and over 11,000 sq ft fitness center with a pool, sauna, and steam room, as well as an atrium lounge, recreation center, playroom, 24-hour concierge, and doorman-attended lobby.
If luxury and tranquility is what you seek on the Upper East, this impeccable 4 Bedroom, 3.5 bath home at the Laurel is for you! Live in a sumptuous sun-drenched corner apartment in a graceful LEED -certified glass & Indiana limestone tower, with walls of oversized windows framing quintessential South, East and Northern Open city views. Any chef will delight in the meticulous kitchen with Poggenpohl frosted panel & white lacquer cabinets, honed marble counters, a back-painted white glass backsplash, Sub-Zero fridge & wine cooler, Gaggenau convection & steam ovens, Gaggenau induction & natural gas cook tops, translucent glass sliding doors. Grand entertaining is accommodated in the generously-sized living room / dining alcove with front row seats to the city sights. Your large corner main bedroom faces north and east with amazing views of the east river and city skyline. The main bathroom has radiant-heated floors with honed Bianco white marble mosaic tiles throughout, a Zuma Collection tub, separate walk-in rain shower and full-height mirrored flush linen closet. The three other bedrooms are all very spacious and offer incredible views as well.
The Laurel sets the standard for full-service living with a complete staff and over 11,000 sq ft fitness center with a pool, sauna, and steam room, as well as an atrium lounge, recreation center, playroom, 24-hour concierge, and doorman-attended lobby.
Care to take a look at this property?
Apartment Features


Building Details [400 East 67th Street]
Building Amenities
Building Statistics
$ 1,564 APPSF
Closed Sales Data [Last 12 Months]























 Fair Housing
Fair Housing