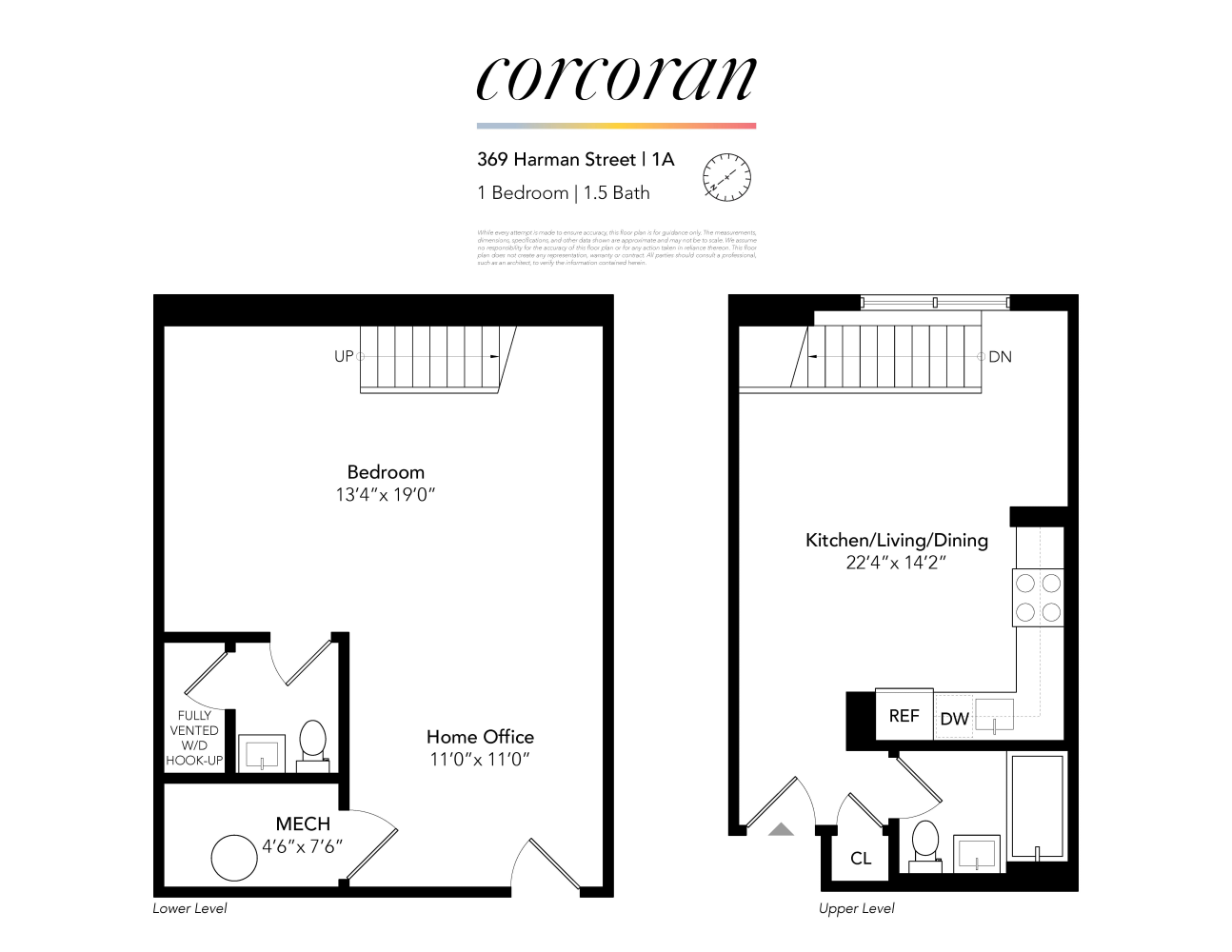
Rooms
2
Bedrooms
1
Bathrooms
1.5
Status
Active
Real Estate Taxes
[Monthly]
$ 419
Common Charges [Monthly]
$ 872
Financing Allowed
96%
Jason Bauer
License
Manager, Licensed Associate Real Estate Broker

Property Description
This expansive 1-bedroom, 1.5-bath duplex condo blends contemporary design with effortless functionality, offering a bright, open, and adaptable living experience in one of Brooklyn's most dynamic neighborhoods.
Enter inside and be greeted by an abundance of natural light, pouring through oversized window and illuminating the airy main level. Central air conditioning ensures year-round comfort, while the open-concept design provides seamless flow between the sleek kitchen, dining, and living areas.
The sprawling lower level offers exceptional versatility with ample room for a home office and reading nook. Thoughtful conveniences like a fully vented in-unit laundry hookup and 1.5 baths make everyday living effortless. Beyond your private space, enjoy access to the building's common rooftop, where breathtaking Manhattan skyline views provide the perfect backdrop for morning coffee or sunset unwinding.
Set in the heart of vibrant Bushwick, you're moments from beloved spots like Variety Coffee Roasters, Ops, and Roberta's, with the L and M trains nearby for a swift commute. Tax abated through 2026. Experience the light, space, and comfort of 369 Harman Street, Unit 1A-schedule a showing today.
Represents current apartment configuration, which may not conform to official legal documentation. Purchasers should consult with their legal or architectural professionals to determine legal use parameters.
Enter inside and be greeted by an abundance of natural light, pouring through oversized window and illuminating the airy main level. Central air conditioning ensures year-round comfort, while the open-concept design provides seamless flow between the sleek kitchen, dining, and living areas.
The sprawling lower level offers exceptional versatility with ample room for a home office and reading nook. Thoughtful conveniences like a fully vented in-unit laundry hookup and 1.5 baths make everyday living effortless. Beyond your private space, enjoy access to the building's common rooftop, where breathtaking Manhattan skyline views provide the perfect backdrop for morning coffee or sunset unwinding.
Set in the heart of vibrant Bushwick, you're moments from beloved spots like Variety Coffee Roasters, Ops, and Roberta's, with the L and M trains nearby for a swift commute. Tax abated through 2026. Experience the light, space, and comfort of 369 Harman Street, Unit 1A-schedule a showing today.
Represents current apartment configuration, which may not conform to official legal documentation. Purchasers should consult with their legal or architectural professionals to determine legal use parameters.
This expansive 1-bedroom, 1.5-bath duplex condo blends contemporary design with effortless functionality, offering a bright, open, and adaptable living experience in one of Brooklyn's most dynamic neighborhoods.
Enter inside and be greeted by an abundance of natural light, pouring through oversized window and illuminating the airy main level. Central air conditioning ensures year-round comfort, while the open-concept design provides seamless flow between the sleek kitchen, dining, and living areas.
The sprawling lower level offers exceptional versatility with ample room for a home office and reading nook. Thoughtful conveniences like a fully vented in-unit laundry hookup and 1.5 baths make everyday living effortless. Beyond your private space, enjoy access to the building's common rooftop, where breathtaking Manhattan skyline views provide the perfect backdrop for morning coffee or sunset unwinding.
Set in the heart of vibrant Bushwick, you're moments from beloved spots like Variety Coffee Roasters, Ops, and Roberta's, with the L and M trains nearby for a swift commute. Tax abated through 2026. Experience the light, space, and comfort of 369 Harman Street, Unit 1A-schedule a showing today.
Represents current apartment configuration, which may not conform to official legal documentation. Purchasers should consult with their legal or architectural professionals to determine legal use parameters.
Enter inside and be greeted by an abundance of natural light, pouring through oversized window and illuminating the airy main level. Central air conditioning ensures year-round comfort, while the open-concept design provides seamless flow between the sleek kitchen, dining, and living areas.
The sprawling lower level offers exceptional versatility with ample room for a home office and reading nook. Thoughtful conveniences like a fully vented in-unit laundry hookup and 1.5 baths make everyday living effortless. Beyond your private space, enjoy access to the building's common rooftop, where breathtaking Manhattan skyline views provide the perfect backdrop for morning coffee or sunset unwinding.
Set in the heart of vibrant Bushwick, you're moments from beloved spots like Variety Coffee Roasters, Ops, and Roberta's, with the L and M trains nearby for a swift commute. Tax abated through 2026. Experience the light, space, and comfort of 369 Harman Street, Unit 1A-schedule a showing today.
Represents current apartment configuration, which may not conform to official legal documentation. Purchasers should consult with their legal or architectural professionals to determine legal use parameters.
Listing Courtesy of Corcoran Group
Care to take a look at this property?
Apartment Features
A/C


Building Details [369 Harman Street]
Ownership
Condo
Service Level
Voice Intercom
Access
Elevator
Pet Policy
Pets Allowed
Block/Lot
3280/7502
Zoning
R6
Building Type
Low-Rise
Age
Post-War
Year Built
2009
Floors/Apts
5/16
Building Amenities
Garage
Roof Deck
Building Statistics
$ 973 APPSF
Closed Sales Data [Last 12 Months]
Mortgage Calculator in [US Dollars]

This information is not verified for authenticity or accuracy and is not guaranteed and may not reflect all real estate activity in the market.
©2025 REBNY Listing Service, Inc. All rights reserved.
Additional building data provided by On-Line Residential [OLR].
All information furnished regarding property for sale, rental or financing is from sources deemed reliable, but no warranty or representation is made as to the accuracy thereof and same is submitted subject to errors, omissions, change of price, rental or other conditions, prior sale, lease or financing or withdrawal without notice. All dimensions are approximate. For exact dimensions, you must hire your own architect or engineer.











 Fair Housing
Fair Housing