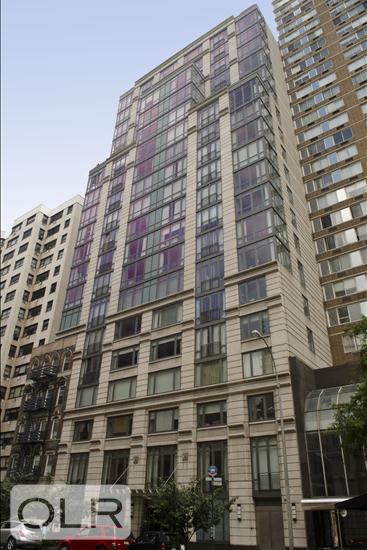
Jason Bauer
Manager, Licensed Associate Real Estate Broker

Property Description
EXCEPTIONAL TRIPLE MINT FULL FLOOR RESIDENCE
Step into luxury with this magnificent 3,836 square foot residence, accessible via a private elevator landing, and offering breathtaking views in every direction with 4 bedrooms and 5 full baths. Designed for both grand entertaining and serene private living, this home exudes the spaciousness of a grand country home perched atop a luxury condominium building. Apartment 17 is the only full floor apartment in the building.
An exquisite suite of entertainment spaces includes a vast 30-foot open living and dining room bathed in light from East, West, and North exposures. Floor-to-ceiling windows highlight the elegant design, featuring cove lighting, upholstered door panels, and stunning Gracie wall coverings. Adjacent to this space, the library is adorned with Donghia wall coverings and equipped with a marble wet bar, SubZero wine refrigerator, and integrated refrigerator/freezer drawers. Sliding glass French doors lead to a corner media room with captivating East River views, built-in shelving, and a custom media center. A windowed office off the library, complete with a built-in bed, easily converts into an additional bedroom or guest/staff quarters.
The enormous state-of-the-art eat-in kitchen is a chef''s dream, featuring Caesarstone countertops, Artistic Tile glass backsplash, porcelain tile flooring, a breakfast bar, and top-of-the-line appliances including a 48-inch SubZero refrigerator, Miele double ovens and dishwasher, and a Wolf cooktop with Zephyr hood. The kitchen opens into a sprawling North- and West-facing family room with a dedicated TV lounge area, perfect for relaxation and informal gatherings.
The private bedroom wing showcases 4 suites and is anchored by a luxurious South-facing primary suite with a Juliette balcony, expansive custom closets, a fully outfitted dressing room, and a windowed en-suite marble bath with a double vanity, glass-enclosed stall shower, and deep soaking tub. Two additional South-facing bedrooms also offer en-suite baths, and a primary-sized fourth bedroom and bath features a double vanity, separate tub and shower. All bathrooms are beautifully finished with WaterWorks fixtures. The apartment also has a laundry room equipped with a vented Electrolux washer/ dryer and laundry sink.
Other features in this exceptional fully customized home include 10-foot ceilings, French oak hardwood floors, four Juliette balconies, custom-outfitted closets, an integrated audio system, programmable lighting controls, and motorized roller shades. The Control4 system seamlessly operates the Trane A/C and heating units in each room, using programmable digital thermostats for precise climate control. The residence is also prewired for Ethernet, making it as smart as it is stunning.
EXCEPTIONAL TRIPLE MINT FULL FLOOR RESIDENCE
Step into luxury with this magnificent 3,836 square foot residence, accessible via a private elevator landing, and offering breathtaking views in every direction with 4 bedrooms and 5 full baths. Designed for both grand entertaining and serene private living, this home exudes the spaciousness of a grand country home perched atop a luxury condominium building. Apartment 17 is the only full floor apartment in the building.
An exquisite suite of entertainment spaces includes a vast 30-foot open living and dining room bathed in light from East, West, and North exposures. Floor-to-ceiling windows highlight the elegant design, featuring cove lighting, upholstered door panels, and stunning Gracie wall coverings. Adjacent to this space, the library is adorned with Donghia wall coverings and equipped with a marble wet bar, SubZero wine refrigerator, and integrated refrigerator/freezer drawers. Sliding glass French doors lead to a corner media room with captivating East River views, built-in shelving, and a custom media center. A windowed office off the library, complete with a built-in bed, easily converts into an additional bedroom or guest/staff quarters.
The enormous state-of-the-art eat-in kitchen is a chef''s dream, featuring Caesarstone countertops, Artistic Tile glass backsplash, porcelain tile flooring, a breakfast bar, and top-of-the-line appliances including a 48-inch SubZero refrigerator, Miele double ovens and dishwasher, and a Wolf cooktop with Zephyr hood. The kitchen opens into a sprawling North- and West-facing family room with a dedicated TV lounge area, perfect for relaxation and informal gatherings.
The private bedroom wing showcases 4 suites and is anchored by a luxurious South-facing primary suite with a Juliette balcony, expansive custom closets, a fully outfitted dressing room, and a windowed en-suite marble bath with a double vanity, glass-enclosed stall shower, and deep soaking tub. Two additional South-facing bedrooms also offer en-suite baths, and a primary-sized fourth bedroom and bath features a double vanity, separate tub and shower. All bathrooms are beautifully finished with WaterWorks fixtures. The apartment also has a laundry room equipped with a vented Electrolux washer/ dryer and laundry sink.
Other features in this exceptional fully customized home include 10-foot ceilings, French oak hardwood floors, four Juliette balconies, custom-outfitted closets, an integrated audio system, programmable lighting controls, and motorized roller shades. The Control4 system seamlessly operates the Trane A/C and heating units in each room, using programmable digital thermostats for precise climate control. The residence is also prewired for Ethernet, making it as smart as it is stunning.
Care to take a look at this property?
Apartment Features


Building Details [408 East 79th Street]
Building Amenities
Building Statistics
$ 1,471 APPSF
Closed Sales Data [Last 12 Months]
Mortgage Calculator in [US Dollars]

.jpg)
.jpg)
.jpg)
.jpg)
.jpg)
.jpg)
.jpg)
.jpg)
.jpg)
.jpg)
.jpg)
.jpg)
.jpg)
.jpg)
.jpg)
.jpg)





 Fair Housing
Fair Housing