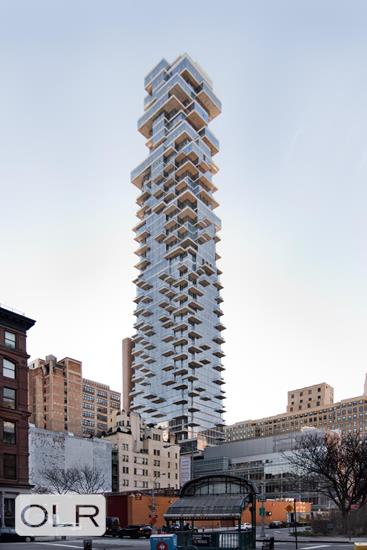
Jason Bauer
Manager, Licensed Associate Real Estate Broker

Property Description
Back on the market, this home is move-in ready and available for a quick closing!
The only 2 bedroom of its kind, perched within the architectural marvel of 56 Leonard, this stunning 2-bedroom, 2.5-bathroom residence offers panoramic Manhattan views through wall-to-wall windows and dramatic 14-foot ceilings.
The thoughtfully designed interior showcases a Herzog & de Meuron custom kitchen, anchored by a striking Absolute Black granite island. Premium finishes include Corian countertops, elegant pearl cabinetry, and top-tier Sub-Zero and Miele appliances. The luxurious primary bathroom features travertine and marble surfaces with radiant heated floors. Throughout the home, Appalachian White Oak flooring and a sophisticated multi-zone climate system ensure year-round comfort.
This iconic 60-story tower provides residents with 17,000 square feet of world-class amenities. Wellness facilities include a 75-foot lap pool, sundeck, steam room, redwood sauna, hot tub, and fitness center. For entertainment and leisure, residents enjoy access to a private theater, library, resident lounge, dining room, and playroom. On-site parking and storage units are available for purchase.
Designed by Pritzker Prize-winning architects Herzog & de Meuron, 56 Leonard stands as a testament to contemporary luxury living in Manhattan.
Back on the market, this home is move-in ready and available for a quick closing!
The only 2 bedroom of its kind, perched within the architectural marvel of 56 Leonard, this stunning 2-bedroom, 2.5-bathroom residence offers panoramic Manhattan views through wall-to-wall windows and dramatic 14-foot ceilings.
The thoughtfully designed interior showcases a Herzog & de Meuron custom kitchen, anchored by a striking Absolute Black granite island. Premium finishes include Corian countertops, elegant pearl cabinetry, and top-tier Sub-Zero and Miele appliances. The luxurious primary bathroom features travertine and marble surfaces with radiant heated floors. Throughout the home, Appalachian White Oak flooring and a sophisticated multi-zone climate system ensure year-round comfort.
This iconic 60-story tower provides residents with 17,000 square feet of world-class amenities. Wellness facilities include a 75-foot lap pool, sundeck, steam room, redwood sauna, hot tub, and fitness center. For entertainment and leisure, residents enjoy access to a private theater, library, resident lounge, dining room, and playroom. On-site parking and storage units are available for purchase.
Designed by Pritzker Prize-winning architects Herzog & de Meuron, 56 Leonard stands as a testament to contemporary luxury living in Manhattan.
Care to take a look at this property?
Apartment Features
Outdoor


Building Details [56 Leonard Street]
Building Amenities
Building Statistics
$ 4,401 APPSF
Closed Sales Data [Last 12 Months]
Mortgage Calculator in [US Dollars]






















 Fair Housing
Fair Housing