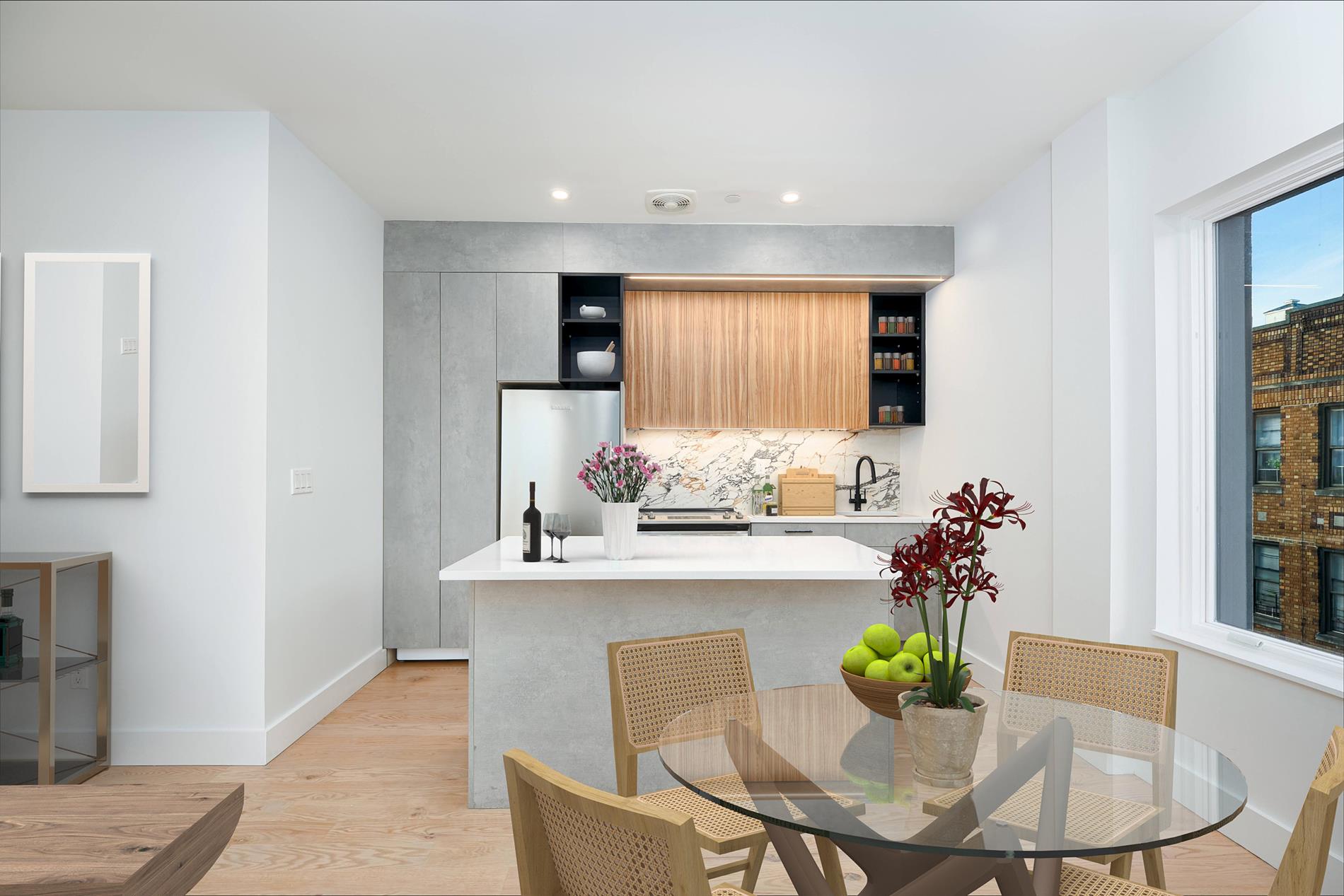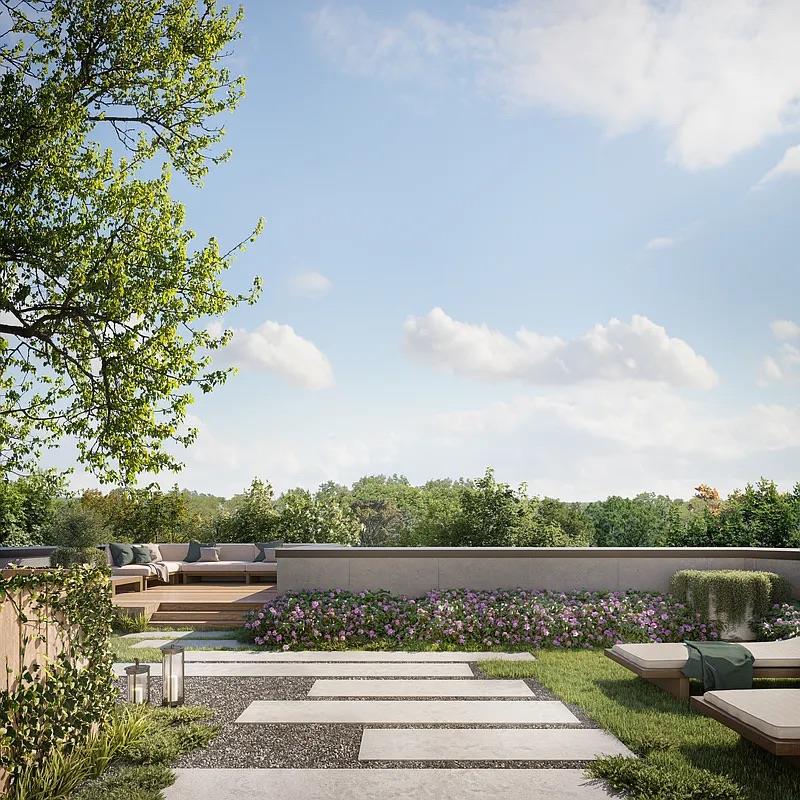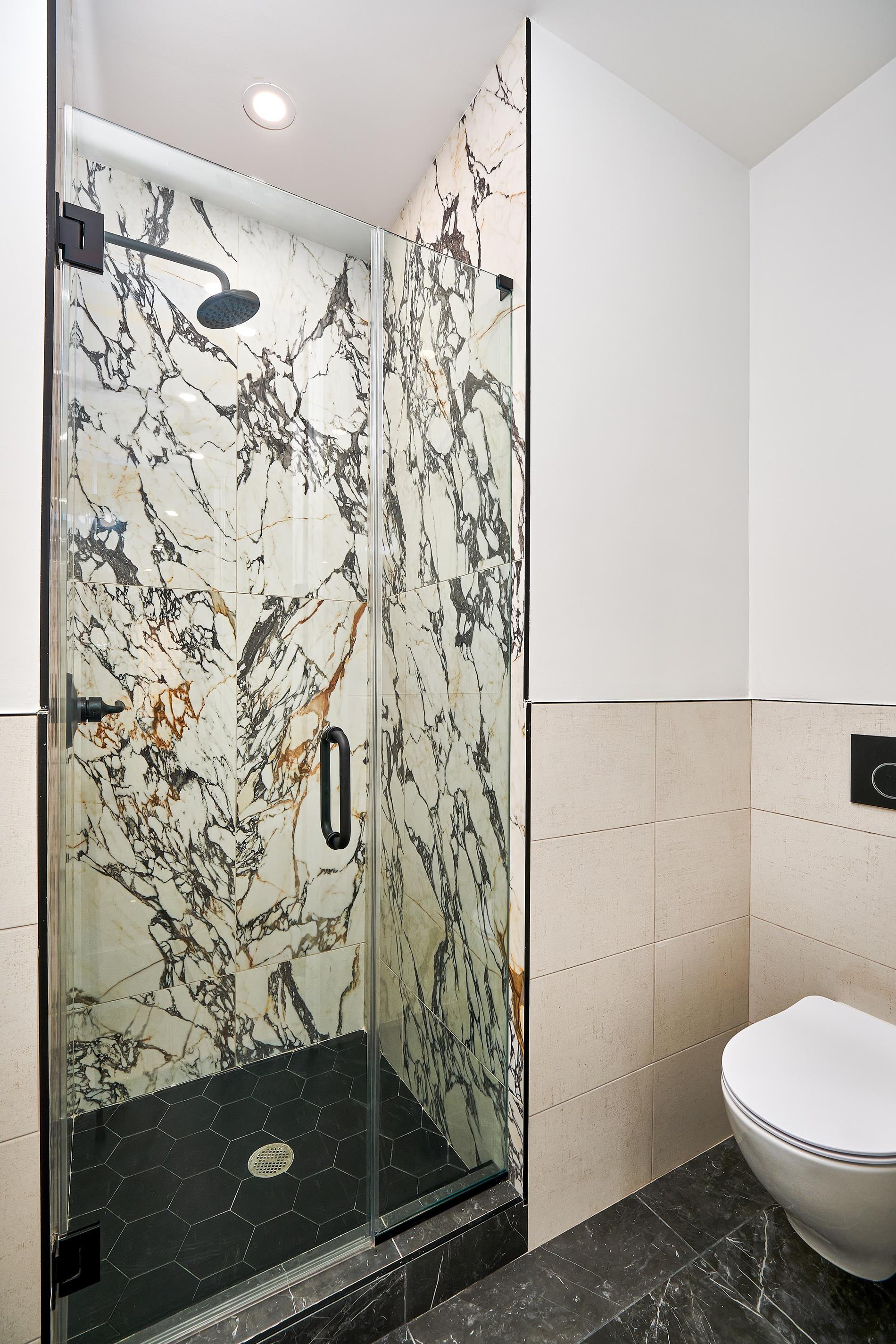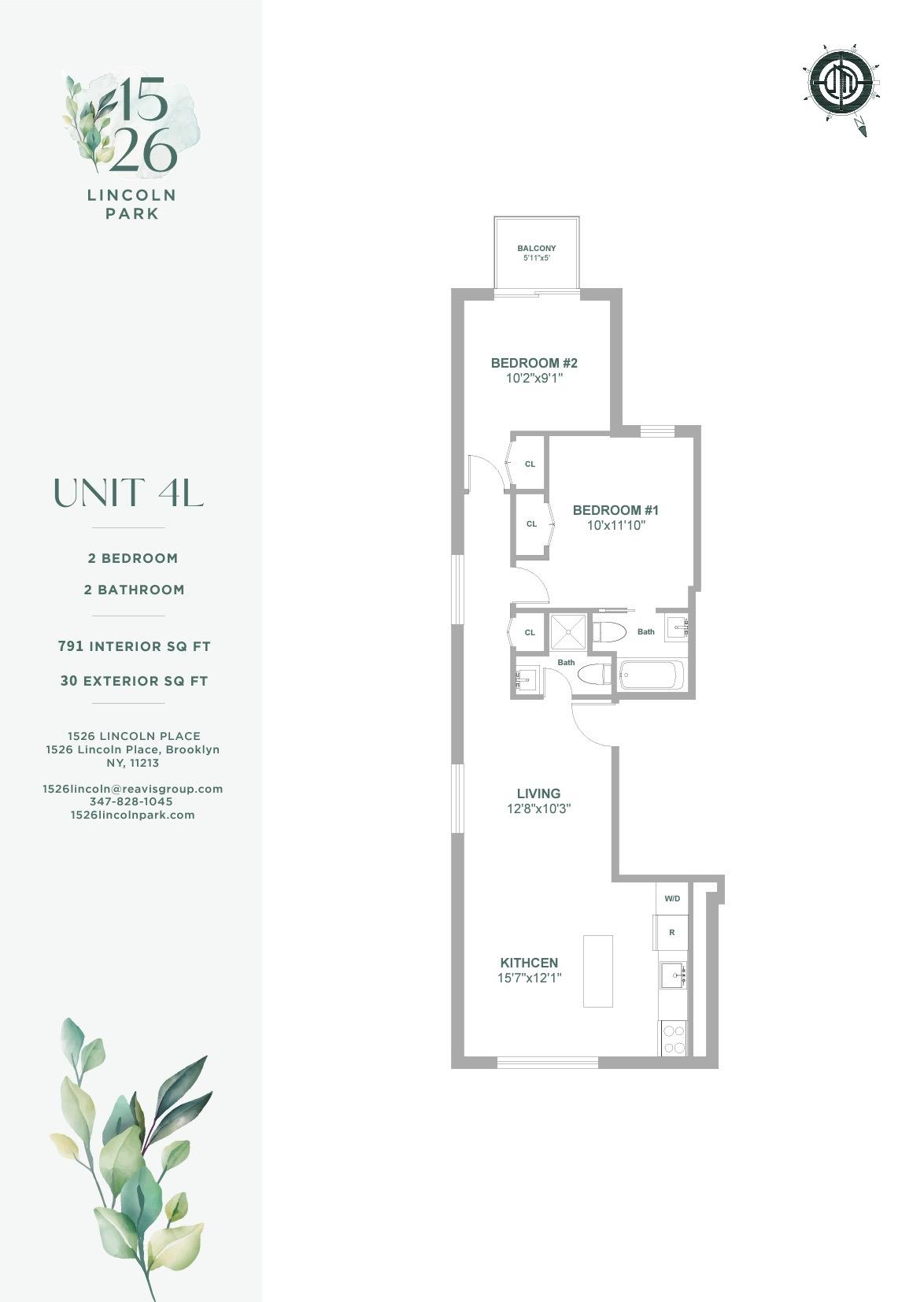
Rooms
4
Bedrooms
2
Bathrooms
2
Status
Active
Real Estate Taxes
[Monthly]
$ 436
Common Charges [Monthly]
$ 361
Financing Allowed
90%
Jason Bauer
License
Manager, Licensed Associate Real Estate Broker

Property Description
Nestled on a quiet residential street around the corner from Lincoln Terrace Park, this elegant 2-bedroom, 2-bathroom floor-through condo offers modern Crown Heights living close to greenspaces, restaurants, grocery stores, and shops.
The home blends clean lines and roomy interiors with bold finishes and sleek fixtures. An open concept layout with 9-ft ceilings adds volume and facilitates entertaining and seamless transitions between meal prep, dining, and lounging. Engineered pre-finished white oak floors run throughout, and oversized double-pane Pella windows let in plenty of natural light. A spacious private balcony allows for outdoor lounging and fresh air without having to leave home.
The single-line kitchen has an eat-in island, custom walnut cabinets, Carrara Breve quartz countertops, Corchia Gold marble backsplashes, and full-size appliances from Blomberg, Frigidaire, Beko, and GE.
The primary suite has a large closet and a luxurious en-suite bathroom with Nero Marquina and Corchia Gold marble walls and floors, matte black fixtures, a smart vanity mirror, and a deep tub with a glass shower partition. The second bedroom has its own closet, access to the balcony, and can be used as an office. The home also comes with a GE washer/dryer and Mitsubishi multi-zone split-system heating/cooling.
1526 Lincoln Place is a brand new boutique condominium with a refined white stone facade, a welcoming lobby, a video intercom system, a beautiful rooftop deck, private storage, and a bicycle room. The building is wired for FiOS and allows pets. Nearby points of interest include Lincoln Terrace Park, St. John’s Park, Weeksville Heritage Center, and Brooklyn Children’s Museum. Accessible subway lines include the 3/4/5/C.
The home blends clean lines and roomy interiors with bold finishes and sleek fixtures. An open concept layout with 9-ft ceilings adds volume and facilitates entertaining and seamless transitions between meal prep, dining, and lounging. Engineered pre-finished white oak floors run throughout, and oversized double-pane Pella windows let in plenty of natural light. A spacious private balcony allows for outdoor lounging and fresh air without having to leave home.
The single-line kitchen has an eat-in island, custom walnut cabinets, Carrara Breve quartz countertops, Corchia Gold marble backsplashes, and full-size appliances from Blomberg, Frigidaire, Beko, and GE.
The primary suite has a large closet and a luxurious en-suite bathroom with Nero Marquina and Corchia Gold marble walls and floors, matte black fixtures, a smart vanity mirror, and a deep tub with a glass shower partition. The second bedroom has its own closet, access to the balcony, and can be used as an office. The home also comes with a GE washer/dryer and Mitsubishi multi-zone split-system heating/cooling.
1526 Lincoln Place is a brand new boutique condominium with a refined white stone facade, a welcoming lobby, a video intercom system, a beautiful rooftop deck, private storage, and a bicycle room. The building is wired for FiOS and allows pets. Nearby points of interest include Lincoln Terrace Park, St. John’s Park, Weeksville Heritage Center, and Brooklyn Children’s Museum. Accessible subway lines include the 3/4/5/C.
Nestled on a quiet residential street around the corner from Lincoln Terrace Park, this elegant 2-bedroom, 2-bathroom floor-through condo offers modern Crown Heights living close to greenspaces, restaurants, grocery stores, and shops.
The home blends clean lines and roomy interiors with bold finishes and sleek fixtures. An open concept layout with 9-ft ceilings adds volume and facilitates entertaining and seamless transitions between meal prep, dining, and lounging. Engineered pre-finished white oak floors run throughout, and oversized double-pane Pella windows let in plenty of natural light. A spacious private balcony allows for outdoor lounging and fresh air without having to leave home.
The single-line kitchen has an eat-in island, custom walnut cabinets, Carrara Breve quartz countertops, Corchia Gold marble backsplashes, and full-size appliances from Blomberg, Frigidaire, Beko, and GE.
The primary suite has a large closet and a luxurious en-suite bathroom with Nero Marquina and Corchia Gold marble walls and floors, matte black fixtures, a smart vanity mirror, and a deep tub with a glass shower partition. The second bedroom has its own closet, access to the balcony, and can be used as an office. The home also comes with a GE washer/dryer and Mitsubishi multi-zone split-system heating/cooling.
1526 Lincoln Place is a brand new boutique condominium with a refined white stone facade, a welcoming lobby, a video intercom system, a beautiful rooftop deck, private storage, and a bicycle room. The building is wired for FiOS and allows pets. Nearby points of interest include Lincoln Terrace Park, St. John’s Park, Weeksville Heritage Center, and Brooklyn Children’s Museum. Accessible subway lines include the 3/4/5/C.
The home blends clean lines and roomy interiors with bold finishes and sleek fixtures. An open concept layout with 9-ft ceilings adds volume and facilitates entertaining and seamless transitions between meal prep, dining, and lounging. Engineered pre-finished white oak floors run throughout, and oversized double-pane Pella windows let in plenty of natural light. A spacious private balcony allows for outdoor lounging and fresh air without having to leave home.
The single-line kitchen has an eat-in island, custom walnut cabinets, Carrara Breve quartz countertops, Corchia Gold marble backsplashes, and full-size appliances from Blomberg, Frigidaire, Beko, and GE.
The primary suite has a large closet and a luxurious en-suite bathroom with Nero Marquina and Corchia Gold marble walls and floors, matte black fixtures, a smart vanity mirror, and a deep tub with a glass shower partition. The second bedroom has its own closet, access to the balcony, and can be used as an office. The home also comes with a GE washer/dryer and Mitsubishi multi-zone split-system heating/cooling.
1526 Lincoln Place is a brand new boutique condominium with a refined white stone facade, a welcoming lobby, a video intercom system, a beautiful rooftop deck, private storage, and a bicycle room. The building is wired for FiOS and allows pets. Nearby points of interest include Lincoln Terrace Park, St. John’s Park, Weeksville Heritage Center, and Brooklyn Children’s Museum. Accessible subway lines include the 3/4/5/C.
Listing Courtesy of Reavis
Care to take a look at this property?
Apartment Features
A/C
Outdoor
Balcony


Building Details [1526 Lincoln Place]
Ownership
Condo
Service Level
Virtual Doorman
Access
Walk-up
Pet Policy
Pets Allowed
Block/Lot
1392/34
Zoning
R6
Building Type
Low-Rise
Age
Pre-War
Year Built
2023
Floors/Apts
4/8
Lot Size
38'1"x90'6"
Building Amenities
Laundry Rooms
Private Storage
Roof Deck
Storage
Mortgage Calculator in [US Dollars]

This information is not verified for authenticity or accuracy and is not guaranteed and may not reflect all real estate activity in the market.
©2025 REBNY Listing Service, Inc. All rights reserved.
Additional building data provided by On-Line Residential [OLR].
All information furnished regarding property for sale, rental or financing is from sources deemed reliable, but no warranty or representation is made as to the accuracy thereof and same is submitted subject to errors, omissions, change of price, rental or other conditions, prior sale, lease or financing or withdrawal without notice. All dimensions are approximate. For exact dimensions, you must hire your own architect or engineer.









 Fair Housing
Fair Housing