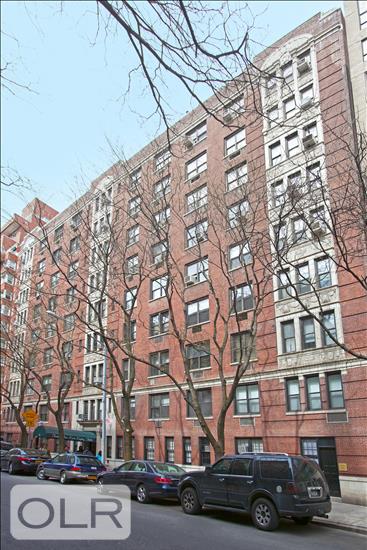
Jason Bauer
Manager, Licensed Associate Real Estate Broker

Property Description
Description:
This very elegant prewar 7-room apartment has 3 bedrooms plus a staff room, and 4 full bathrooms. An entrance gallery opens to a south facing living room with wood burning creating a 28-foot expanse. The living room and two of the four bedrooms face south overlooking tree-lined 85th street. The ceilings are 9'-1". The unit has a 21' eat-in kitchen and 19' master bedroom.
Building Notes: This prewar 9-story, 43-unit has full services including a fitness center, landscaped garden, large storage bins, a laundry room, and mail delivered to the door. The excellent staff includes full time doormen, a handyman, porter and resident manager. There is a garage next door at 35 E. 85th Street. 50% financing is permitted as are pets and pied-a-terres; trust ownership has been allowed on a case-by-case basis. Washer and dryers are allowed.
An new lobby was designed by Phillip Gorrivan. https://www.philipgorrivan.com/.
Other 2024 upgrades: new electrical in the building and a new sidewalk.
The Most Desirable Area: The building is 1.5 blocks from Central Park and access to the 1.6 mile track surrounding the Jacqueline Kennedy Onassis reservoir. It is around the corner from The Met Museum, Guggenheim and Neu museums. Butterfield Market and Pain Quotidien are a half block away. Fairway and Whole Foods are on 86th and 87th Streets. The major subway line is at 86th and Lexington; the Q Train at 86th and 2nd avenue is a 12-minute ride to Broadway. A crosstown bus is at 86th Street.
Description:
This very elegant prewar 7-room apartment has 3 bedrooms plus a staff room, and 4 full bathrooms. An entrance gallery opens to a south facing living room with wood burning creating a 28-foot expanse. The living room and two of the four bedrooms face south overlooking tree-lined 85th street. The ceilings are 9'-1". The unit has a 21' eat-in kitchen and 19' master bedroom.
Building Notes: This prewar 9-story, 43-unit has full services including a fitness center, landscaped garden, large storage bins, a laundry room, and mail delivered to the door. The excellent staff includes full time doormen, a handyman, porter and resident manager. There is a garage next door at 35 E. 85th Street. 50% financing is permitted as are pets and pied-a-terres; trust ownership has been allowed on a case-by-case basis. Washer and dryers are allowed.
An new lobby was designed by Phillip Gorrivan. https://www.philipgorrivan.com/.
Other 2024 upgrades: new electrical in the building and a new sidewalk.
The Most Desirable Area: The building is 1.5 blocks from Central Park and access to the 1.6 mile track surrounding the Jacqueline Kennedy Onassis reservoir. It is around the corner from The Met Museum, Guggenheim and Neu museums. Butterfield Market and Pain Quotidien are a half block away. Fairway and Whole Foods are on 86th and 87th Streets. The major subway line is at 86th and Lexington; the Q Train at 86th and 2nd avenue is a 12-minute ride to Broadway. A crosstown bus is at 86th Street.
Care to take a look at this property?
Apartment Features


Building Details [45 East 85th Street]
Building Amenities
Building Statistics
$ 1,353 APPSF
Closed Sales Data [Last 12 Months]
Mortgage Calculator in [US Dollars]













.jpg)




 Fair Housing
Fair Housing