
Rooms
4
Bedrooms
1
Bathrooms
1.5
Status
Active
Maintenance [Monthly]
$ 3,008
Financing Allowed
70%
Jason Bauer
License
Manager, Licensed Associate Real Estate Broker

Property Description
BUYER INCENTIVE: The seller is offering a maintenance credit of $1,000 per month for one year.
Located in the rear of the building, this pin drop quiet pre-war home is a sanctuary from the hustle and bustle of Manhattan. A dining gallery welcomes you to this 4-room, 1-bedroom, 1.5-bathroom home with north, west, and east exposures. The dining gallery's square layout (11'8" x 11'3") is ideal for use as a dining area, home office, or guest room. The kitchen is well designed with space for a table near the window where you can enjoy a quiet cup of coffee in the morning. Features include stainless steel appliances, white cabinetry and counters, built-in wine storage, recessed lighting, and a ceiling fan. A windowed powder room is located off the kitchen. There is a spacious living room with gracious herringbone floors and northern exposure. The bedroom features a large walk-in closet and en suite windowed bathroom. Washer and dryer permitted with Board approval.
Located on a quiet tree-lined block near Riverside Park, 321 West 78th Street is an intimate 10-story co-op (just 53 units) built in 1924. It features an elegant lobby, 24-hour doormen, live-in superintendent, laundry room, storage room, and is pet-friendly. Enjoy walking in Riverside Park, cycling the riverfront Esplanade, shopping at Zabar's, and concerts at the Beacon Theater. It's all here in this thriving Upper West Side community. The 1/2/3 subway and numerous bus lines are all nearby.
Located in the rear of the building, this pin drop quiet pre-war home is a sanctuary from the hustle and bustle of Manhattan. A dining gallery welcomes you to this 4-room, 1-bedroom, 1.5-bathroom home with north, west, and east exposures. The dining gallery's square layout (11'8" x 11'3") is ideal for use as a dining area, home office, or guest room. The kitchen is well designed with space for a table near the window where you can enjoy a quiet cup of coffee in the morning. Features include stainless steel appliances, white cabinetry and counters, built-in wine storage, recessed lighting, and a ceiling fan. A windowed powder room is located off the kitchen. There is a spacious living room with gracious herringbone floors and northern exposure. The bedroom features a large walk-in closet and en suite windowed bathroom. Washer and dryer permitted with Board approval.
Located on a quiet tree-lined block near Riverside Park, 321 West 78th Street is an intimate 10-story co-op (just 53 units) built in 1924. It features an elegant lobby, 24-hour doormen, live-in superintendent, laundry room, storage room, and is pet-friendly. Enjoy walking in Riverside Park, cycling the riverfront Esplanade, shopping at Zabar's, and concerts at the Beacon Theater. It's all here in this thriving Upper West Side community. The 1/2/3 subway and numerous bus lines are all nearby.
BUYER INCENTIVE: The seller is offering a maintenance credit of $1,000 per month for one year.
Located in the rear of the building, this pin drop quiet pre-war home is a sanctuary from the hustle and bustle of Manhattan. A dining gallery welcomes you to this 4-room, 1-bedroom, 1.5-bathroom home with north, west, and east exposures. The dining gallery's square layout (11'8" x 11'3") is ideal for use as a dining area, home office, or guest room. The kitchen is well designed with space for a table near the window where you can enjoy a quiet cup of coffee in the morning. Features include stainless steel appliances, white cabinetry and counters, built-in wine storage, recessed lighting, and a ceiling fan. A windowed powder room is located off the kitchen. There is a spacious living room with gracious herringbone floors and northern exposure. The bedroom features a large walk-in closet and en suite windowed bathroom. Washer and dryer permitted with Board approval.
Located on a quiet tree-lined block near Riverside Park, 321 West 78th Street is an intimate 10-story co-op (just 53 units) built in 1924. It features an elegant lobby, 24-hour doormen, live-in superintendent, laundry room, storage room, and is pet-friendly. Enjoy walking in Riverside Park, cycling the riverfront Esplanade, shopping at Zabar's, and concerts at the Beacon Theater. It's all here in this thriving Upper West Side community. The 1/2/3 subway and numerous bus lines are all nearby.
Located in the rear of the building, this pin drop quiet pre-war home is a sanctuary from the hustle and bustle of Manhattan. A dining gallery welcomes you to this 4-room, 1-bedroom, 1.5-bathroom home with north, west, and east exposures. The dining gallery's square layout (11'8" x 11'3") is ideal for use as a dining area, home office, or guest room. The kitchen is well designed with space for a table near the window where you can enjoy a quiet cup of coffee in the morning. Features include stainless steel appliances, white cabinetry and counters, built-in wine storage, recessed lighting, and a ceiling fan. A windowed powder room is located off the kitchen. There is a spacious living room with gracious herringbone floors and northern exposure. The bedroom features a large walk-in closet and en suite windowed bathroom. Washer and dryer permitted with Board approval.
Located on a quiet tree-lined block near Riverside Park, 321 West 78th Street is an intimate 10-story co-op (just 53 units) built in 1924. It features an elegant lobby, 24-hour doormen, live-in superintendent, laundry room, storage room, and is pet-friendly. Enjoy walking in Riverside Park, cycling the riverfront Esplanade, shopping at Zabar's, and concerts at the Beacon Theater. It's all here in this thriving Upper West Side community. The 1/2/3 subway and numerous bus lines are all nearby.
Listing Courtesy of Brown Harris Stevens Residential Sales LLC
Care to take a look at this property?
Apartment Features
A/C [Window Units]

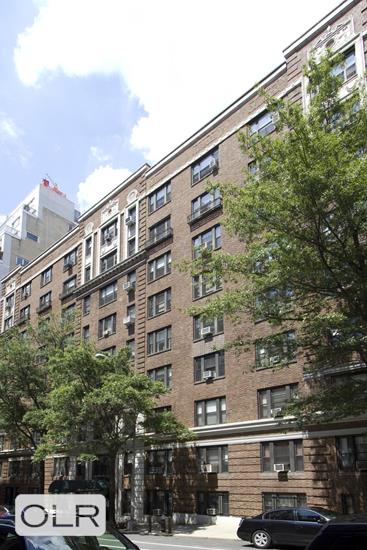
Building Details [321 West 78th Street]
Ownership
Co-op
Service Level
Full-Time Doorman
Access
Elevator
Pet Policy
Pets Allowed
Block/Lot
1186/59
Building Type
Low-Rise
Age
Pre-War
Year Built
1924
Floors/Apts
10/52
Building Amenities
Bike Room
Common Storage
Laundry Rooms
Building Statistics
$ 1,286 APPSF
Closed Sales Data [Last 12 Months]
Mortgage Calculator in [US Dollars]

This information is not verified for authenticity or accuracy and is not guaranteed and may not reflect all real estate activity in the market.
©2025 REBNY Listing Service, Inc. All rights reserved.
Additional building data provided by On-Line Residential [OLR].
All information furnished regarding property for sale, rental or financing is from sources deemed reliable, but no warranty or representation is made as to the accuracy thereof and same is submitted subject to errors, omissions, change of price, rental or other conditions, prior sale, lease or financing or withdrawal without notice. All dimensions are approximate. For exact dimensions, you must hire your own architect or engineer.

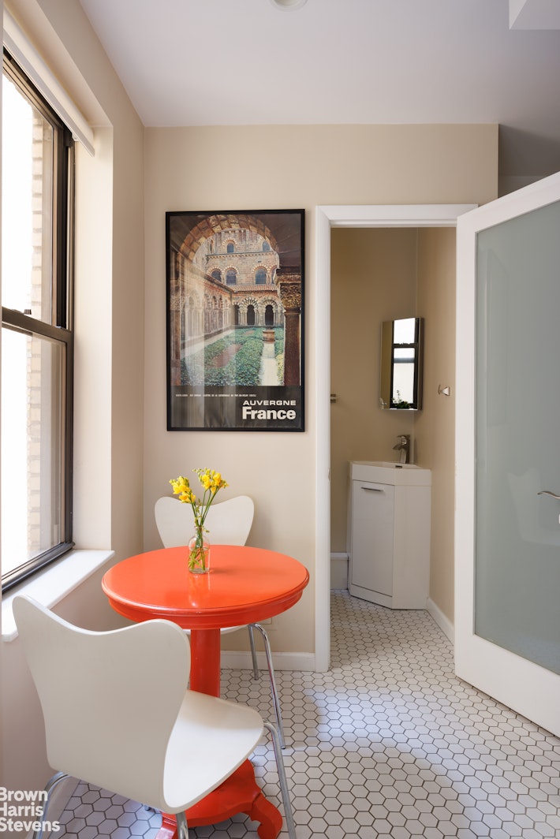
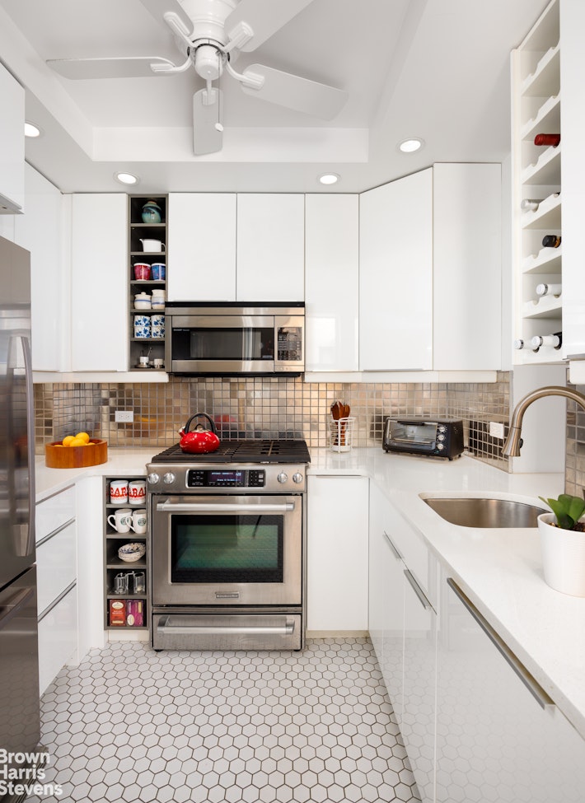
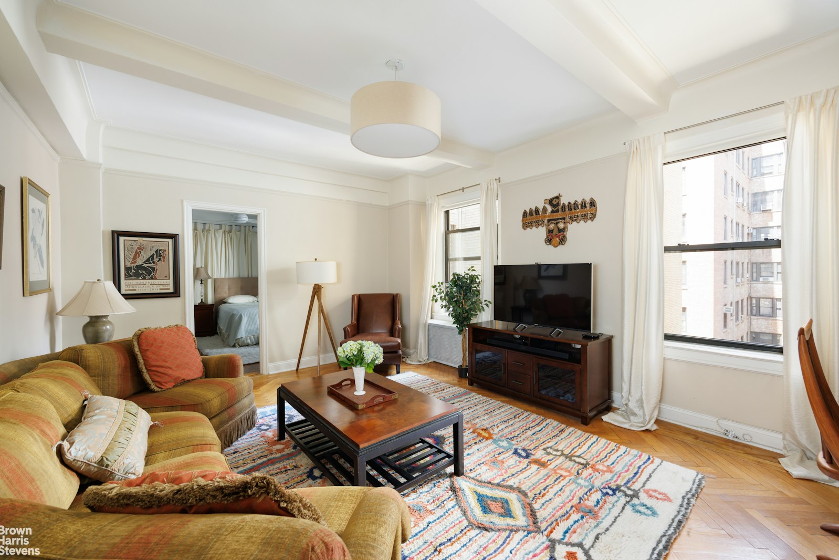
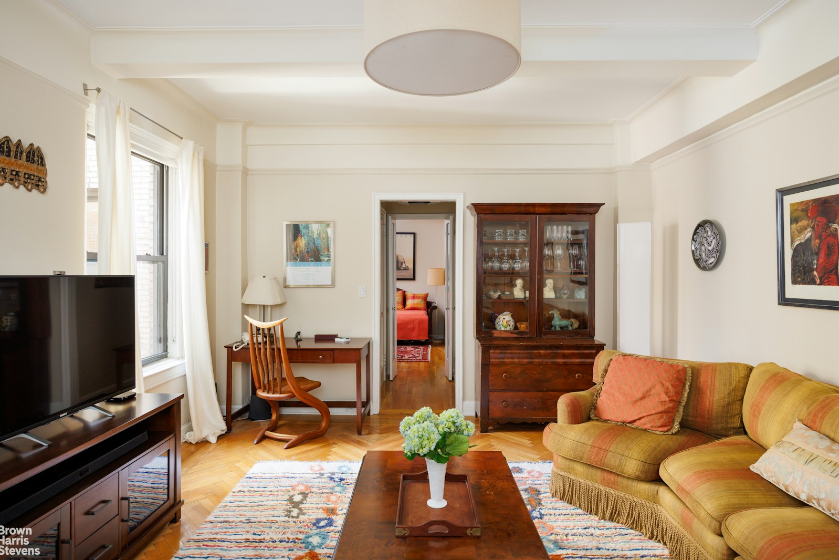
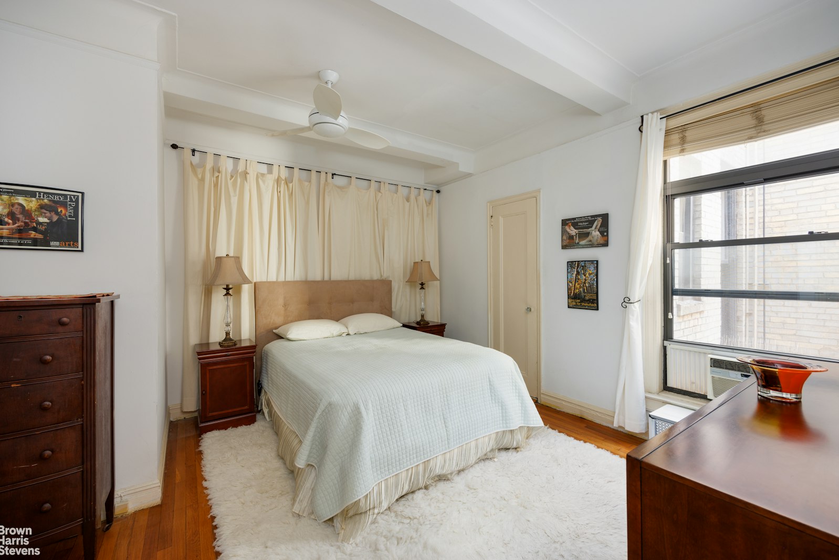
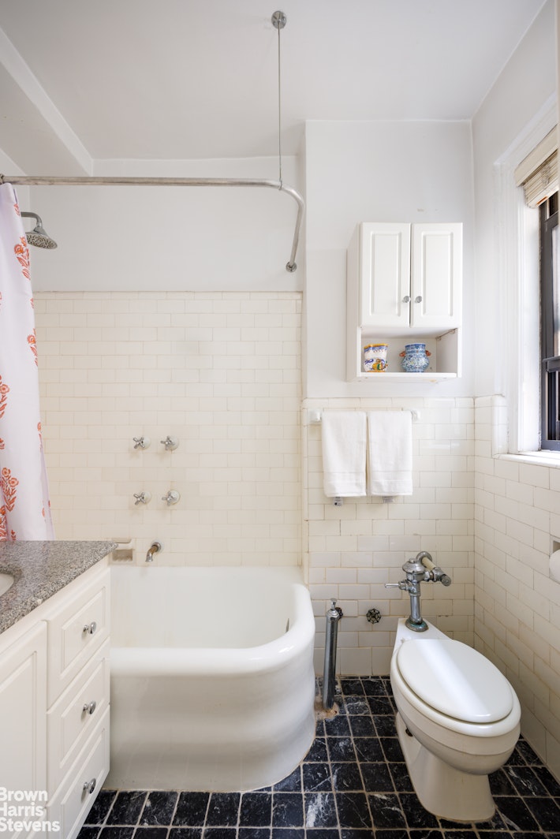
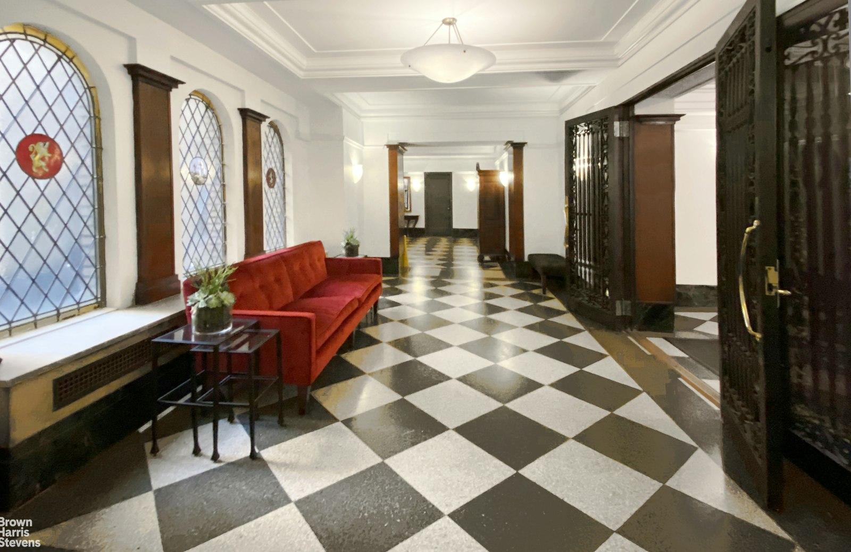
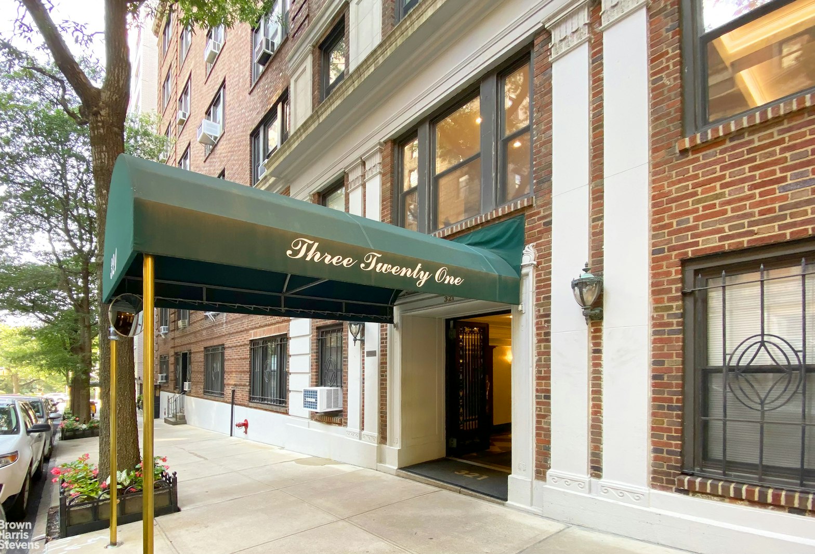
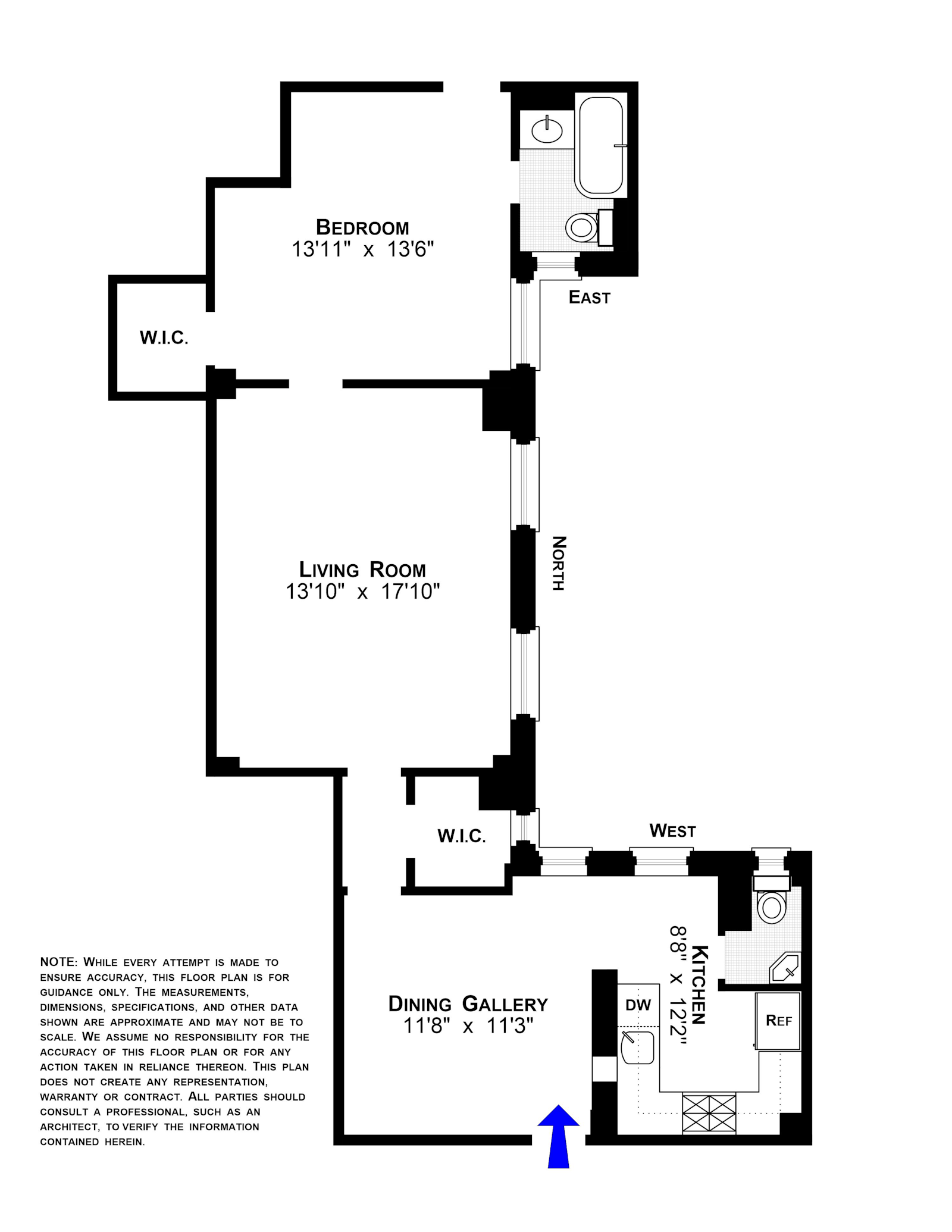




 Fair Housing
Fair Housing