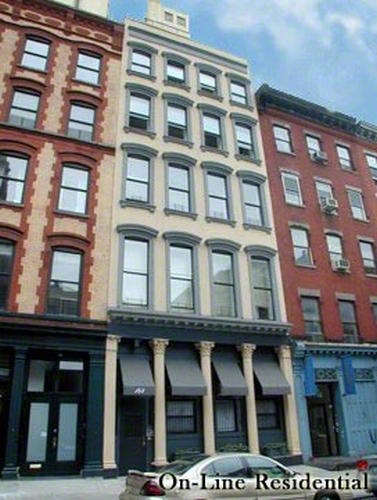
Jason Bauer
Manager, Licensed Associate Real Estate Broker

Property Description
Exceptional Tribeca Artisan Loft Penthouse with expansive terraces and breathtaking panoramic views. This is a rare chance to own a full-floor, 5-bedroom, 5.5 bathroom Penthouse with low taxes in one of TriBeCa's most desirable boutique condominiums.
Occupying the entire 18th floor, this unique residence is accessed via two private key-locked elevators and offers 3,547 square feet of sun-drenched living space. With exposures to the North, South, East, and West, the home boasts awe-inspiring views of the city's most iconic landmarks.
The visual splendor unfolds the moment you enter the refined entry gallery, offering a perfectly framed view of City Hall architectural landmarks and the Brooklyn Bridge. Adjacent to the gallery, a remarkable corner den/media room serves as a versatile space-ideal as a fifth bedroom, staff quarters, or home office-boasting stunning cityscapes to the East and South. Step into the expansive 36-foot-long main living and dining area, which can be seamlessly secured from the den and elevator bank with an electronic vault-style security door. This captivating space is adorned with a wall of oversized windows, flanked by two private terraces. These terraces provide awe-inspiring, bird's-eye views to the North, East, and West, showcasing iconic landmarks such as the Empire State Building, the Hudson River, and 56 Leonard Street.
With soaring ceilings over 11 feet, a wood-burning fireplace, and custom millwork cabinetry, the elegant living area flows seamlessly into a generously reimagined eat-in kitchen, designed to cater to culinary enthusiasts and avid entertainers alike. Outfitted with top-tier appliances, the kitchen features a vented 6-burner Wolf cooktop, microwave, double oven, SubZero side-by-side refrigerators, a full-height wine cooler, twin Miele dishwashers, a garbage disposal, and an oversized island.
Opening onto the expansive western terrace-complete with a commercial-grade Viking grill, double burner, and Viking refrigerator-this space effortlessly caters to both relaxed casual gatherings and refined formal events.
Artisan Lofts is a full-service boutique condominium of only 45 apartments re-imagined by acclaimed designers Roman and Williams and BKSK Architects and located on one of the finest streets in the heart of Tribeca. Ideally positioned on one of Tribeca's premier streets, this exceptional building is surrounded by the neighborhood's finest shopping, dining, and recreational destinations. The building features a 24/7 attended lobby with rotating art exhibitions, Skylit Fitness Center with a yoga studio and treatment room, children's playroom, common roof garden, concierge service and live-in resident manager.
Exceptional Tribeca Artisan Loft Penthouse with expansive terraces and breathtaking panoramic views. This is a rare chance to own a full-floor, 5-bedroom, 5.5 bathroom Penthouse with low taxes in one of TriBeCa's most desirable boutique condominiums.
Occupying the entire 18th floor, this unique residence is accessed via two private key-locked elevators and offers 3,547 square feet of sun-drenched living space. With exposures to the North, South, East, and West, the home boasts awe-inspiring views of the city's most iconic landmarks.
The visual splendor unfolds the moment you enter the refined entry gallery, offering a perfectly framed view of City Hall architectural landmarks and the Brooklyn Bridge. Adjacent to the gallery, a remarkable corner den/media room serves as a versatile space-ideal as a fifth bedroom, staff quarters, or home office-boasting stunning cityscapes to the East and South. Step into the expansive 36-foot-long main living and dining area, which can be seamlessly secured from the den and elevator bank with an electronic vault-style security door. This captivating space is adorned with a wall of oversized windows, flanked by two private terraces. These terraces provide awe-inspiring, bird's-eye views to the North, East, and West, showcasing iconic landmarks such as the Empire State Building, the Hudson River, and 56 Leonard Street.
With soaring ceilings over 11 feet, a wood-burning fireplace, and custom millwork cabinetry, the elegant living area flows seamlessly into a generously reimagined eat-in kitchen, designed to cater to culinary enthusiasts and avid entertainers alike. Outfitted with top-tier appliances, the kitchen features a vented 6-burner Wolf cooktop, microwave, double oven, SubZero side-by-side refrigerators, a full-height wine cooler, twin Miele dishwashers, a garbage disposal, and an oversized island.
Opening onto the expansive western terrace-complete with a commercial-grade Viking grill, double burner, and Viking refrigerator-this space effortlessly caters to both relaxed casual gatherings and refined formal events.
Artisan Lofts is a full-service boutique condominium of only 45 apartments re-imagined by acclaimed designers Roman and Williams and BKSK Architects and located on one of the finest streets in the heart of Tribeca. Ideally positioned on one of Tribeca's premier streets, this exceptional building is surrounded by the neighborhood's finest shopping, dining, and recreational destinations. The building features a 24/7 attended lobby with rotating art exhibitions, Skylit Fitness Center with a yoga studio and treatment room, children's playroom, common roof garden, concierge service and live-in resident manager.
Care to take a look at this property?
Apartment Features
Outdoor


Building Details [143 Reade Street]
Building Amenities
Building Statistics
$ 2,036 APPSF
Closed Sales Data [Last 12 Months]
Mortgage Calculator in [US Dollars]






















 Fair Housing
Fair Housing