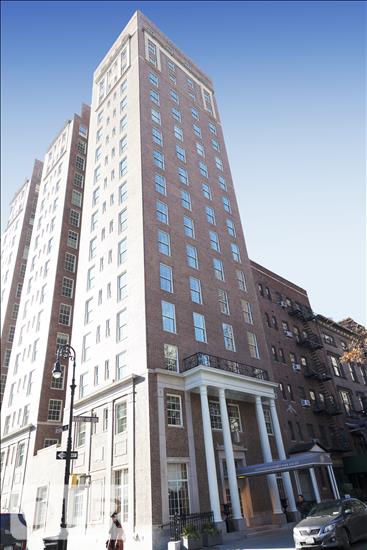
Jason Bauer
Manager, Licensed Associate Real Estate Broker

Property Description
Experience the epitome of Manhattan living in this stunning Gramercy Park penthouse condominium. Nestled in one of the most prestigious building along Gramercy Park, this luxurious duplex residence is the definition of urban sophistication. With over 6,300 square feet of interior space and an additional 1,900 square feet of private outdoor space, this trophy penthouse features five bedrooms, 5 full bathrooms, 2 half bathrooms, four outdoor terraces, a plunge pool and hot tub, multiple living and entertaining areas, and an exclusive key to Gramercy Park.
Abundant natural light, grand proportions and breathtaking city views greet you upon entering from your own private keyed elevator. The foyer seamlessly transitions into the expansive living room with views overlooking Gramercy Park. The adjacent windowed formal dining room and library provide ideal spaces for entertaining. A sunny eat-in kitchen boasts elegant hand-painted cabinetry, a Wolf oven and range, a Miele dishwasher, and two Sub-Zero refrigerators. A staff room or office with a full en-suite bathroom is conveniently located behind the kitchen. Three additional bedrooms, each with en-suite marble bathrooms, and a walk-in laundry room with a side-by-side washer and dryer and sink complete the lower floor of this exceptional residence.
The sprawling upper level, accessed by a beautiful central staircase or elevator, features an elegant sitting room with a gas fireplace and a wraparound terrace offering stunning views of Manhattan and Gramercy Park. A stylish half bathroom and a convenient wet bar, complete with a sink, fridge, and dishwasher, are adjacent to the east terrace, where you can enjoy your private plunge pool high above the city.
The primary suite is a tranquil retreat from the bustling city, with abundant natural light, an oversized walk-in closet, and an elegant marble bathroom featuring heated floors, a two-sink vanity, a free-standing cast iron tub, and a separate steam shower stall.
No detail was overlooked, and no expense was spared in the construction of this unique penthouse. Additional features include quarter-sawn white oak herringbone hardwood floors, polished marble windowsills, Lutron lighting, and multi-zone central heating and air conditioning.
18 Gramercy Park South, a Georgian Revival-style luxury condominium built in 1927, was meticulously reimagined by renowned architect Robert A.M. Stern and Zeckendorf Development in 2013. The building comprises 16 homes on 18 floors, offering first-class amenities including a full-time resident manager, 24-hour doorman, full-time concierge and porter staff, two roof terraces, a club room, and a spa and fitness center.
Experience the epitome of Manhattan living in this stunning Gramercy Park penthouse condominium. Nestled in one of the most prestigious building along Gramercy Park, this luxurious duplex residence is the definition of urban sophistication. With over 6,300 square feet of interior space and an additional 1,900 square feet of private outdoor space, this trophy penthouse features five bedrooms, 5 full bathrooms, 2 half bathrooms, four outdoor terraces, a plunge pool and hot tub, multiple living and entertaining areas, and an exclusive key to Gramercy Park.
Abundant natural light, grand proportions and breathtaking city views greet you upon entering from your own private keyed elevator. The foyer seamlessly transitions into the expansive living room with views overlooking Gramercy Park. The adjacent windowed formal dining room and library provide ideal spaces for entertaining. A sunny eat-in kitchen boasts elegant hand-painted cabinetry, a Wolf oven and range, a Miele dishwasher, and two Sub-Zero refrigerators. A staff room or office with a full en-suite bathroom is conveniently located behind the kitchen. Three additional bedrooms, each with en-suite marble bathrooms, and a walk-in laundry room with a side-by-side washer and dryer and sink complete the lower floor of this exceptional residence.
The sprawling upper level, accessed by a beautiful central staircase or elevator, features an elegant sitting room with a gas fireplace and a wraparound terrace offering stunning views of Manhattan and Gramercy Park. A stylish half bathroom and a convenient wet bar, complete with a sink, fridge, and dishwasher, are adjacent to the east terrace, where you can enjoy your private plunge pool high above the city.
The primary suite is a tranquil retreat from the bustling city, with abundant natural light, an oversized walk-in closet, and an elegant marble bathroom featuring heated floors, a two-sink vanity, a free-standing cast iron tub, and a separate steam shower stall.
No detail was overlooked, and no expense was spared in the construction of this unique penthouse. Additional features include quarter-sawn white oak herringbone hardwood floors, polished marble windowsills, Lutron lighting, and multi-zone central heating and air conditioning.
18 Gramercy Park South, a Georgian Revival-style luxury condominium built in 1927, was meticulously reimagined by renowned architect Robert A.M. Stern and Zeckendorf Development in 2013. The building comprises 16 homes on 18 floors, offering first-class amenities including a full-time resident manager, 24-hour doorman, full-time concierge and porter staff, two roof terraces, a club room, and a spa and fitness center.
Care to take a look at this property?
Apartment Features
Outdoor


Building Details [18 Gramercy Park South]
Building Amenities
Building Statistics
$ 3,625 APPSF
Closed Sales Data [Last 12 Months]
Mortgage Calculator in [US Dollars]






















 Fair Housing
Fair Housing