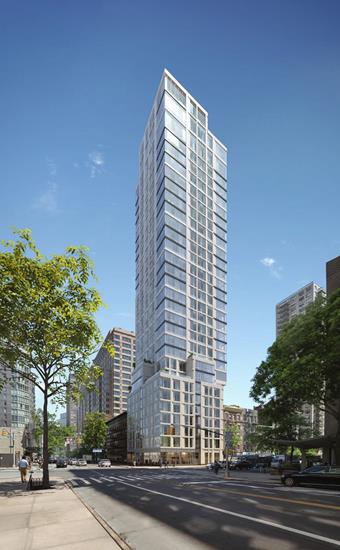
Rooms
2
Bathrooms
1
Status
Active
Real Estate Taxes
[Monthly]
$ 874
Common Charges [Monthly]
$ 844
Financing Allowed
90%
Jason Bauer
License
Manager, Licensed Associate Real Estate Broker

Property Description
Private In-Person & Virtual Appointments Available - Immediate Occupancy
Upon entering this charming 488-square-foot L-shaped studio residence, you are greeted by a welcoming foyer, complete with a guest closet, leading into an elegantly designed living space. The alcove in this studio offers a cherished additional area, perfectly accommodating your spatial needs. The north-facing, floor-to-ceiling, soundproof windows not only ensure tranquility but also provide a bright and delightful street view, filling the space with natural light.
The convenience of modern living is embodied in the inclusion of a Bosch stackable washer and dryer, strategically placed near the stylish kitchen. This harmonious blend of functionality and elegance is a hallmark of the residence.
Each home in this distinguished collection is adorned with seven-inch-wide white oak plank flooring, presenting a refined matte finish. The satin nickel door hardware adds a touch of sophistication, while spacious ceilings reaching eight-and-a-half feet or higher, create an open and airy atmosphere. The windows, thoughtfully pre-wired for electronic shades, offer both ease and a modern touch.
The kitchens exhibit culinary artistry, featuring custom-designed oak cabinetry, pristine white marble countertops, and backsplashes with subtle grey veining, beautifully integrated with state-of-the-art Miele appliances. A stainless-steel sink with Kohler fixtures in a titanium finish and an in-sink garbage disposal add to the kitchen's elegance and practicality.
The primary bathrooms are a study in luxury, clad in custom, honed Dream White marble tiles on the walls and vanity counter, and complemented by Cinderella Grey marble floors with a honed finish. The bespoke white oak vanity, enhanced with polished chrome pulls and accents, along with fixtures by Kohler in a vibrant titanium finish, creates an ambiance of refined luxury. A custom mirrored medicine cabinet with an oak surround completes the exquisite design of these residences, making each one not just a living space, but a statement of sophisticated and graceful living.
The complete offering terms are in an offering plan available from Sponsor. File No. CD20-0130. Sponsor: COA 200 E 34th LLC. Sponsor: COA 200 E 34th LLC, c/o China Overseas America, Inc., 1500 Broadway, Suite 2301, New York, New York 10036. Equal housing opportunity.
Private In-Person & Virtual Appointments Available - Immediate Occupancy
Upon entering this charming 488-square-foot L-shaped studio residence, you are greeted by a welcoming foyer, complete with a guest closet, leading into an elegantly designed living space. The alcove in this studio offers a cherished additional area, perfectly accommodating your spatial needs. The north-facing, floor-to-ceiling, soundproof windows not only ensure tranquility but also provide a bright and delightful street view, filling the space with natural light.
The convenience of modern living is embodied in the inclusion of a Bosch stackable washer and dryer, strategically placed near the stylish kitchen. This harmonious blend of functionality and elegance is a hallmark of the residence.
Each home in this distinguished collection is adorned with seven-inch-wide white oak plank flooring, presenting a refined matte finish. The satin nickel door hardware adds a touch of sophistication, while spacious ceilings reaching eight-and-a-half feet or higher, create an open and airy atmosphere. The windows, thoughtfully pre-wired for electronic shades, offer both ease and a modern touch.
The kitchens exhibit culinary artistry, featuring custom-designed oak cabinetry, pristine white marble countertops, and backsplashes with subtle grey veining, beautifully integrated with state-of-the-art Miele appliances. A stainless-steel sink with Kohler fixtures in a titanium finish and an in-sink garbage disposal add to the kitchen's elegance and practicality.
The primary bathrooms are a study in luxury, clad in custom, honed Dream White marble tiles on the walls and vanity counter, and complemented by Cinderella Grey marble floors with a honed finish. The bespoke white oak vanity, enhanced with polished chrome pulls and accents, along with fixtures by Kohler in a vibrant titanium finish, creates an ambiance of refined luxury. A custom mirrored medicine cabinet with an oak surround completes the exquisite design of these residences, making each one not just a living space, but a statement of sophisticated and graceful living.
The complete offering terms are in an offering plan available from Sponsor. File No. CD20-0130. Sponsor: COA 200 E 34th LLC. Sponsor: COA 200 E 34th LLC, c/o China Overseas America, Inc., 1500 Broadway, Suite 2301, New York, New York 10036. Equal housing opportunity.
Listing Courtesy of CORE Group Marketing, LLC
Care to take a look at this property?
Apartment Features
A/C
Washer / Dryer


Building Details [501 Third Avenue]
Ownership
Condo
Service Level
Full Service
Access
Elevator
Pet Policy
Pets Allowed
Block/Lot
914/59
Building Type
High-Rise
Age
Post-War
Year Built
2022
Floors/Apts
31/144
Building Amenities
Fitness Facility
New Development
Roof Deck
Mortgage Calculator in [US Dollars]

This information is not verified for authenticity or accuracy and is not guaranteed and may not reflect all real estate activity in the market.
©2025 REBNY Listing Service, Inc. All rights reserved.
Additional building data provided by On-Line Residential [OLR].
All information furnished regarding property for sale, rental or financing is from sources deemed reliable, but no warranty or representation is made as to the accuracy thereof and same is submitted subject to errors, omissions, change of price, rental or other conditions, prior sale, lease or financing or withdrawal without notice. All dimensions are approximate. For exact dimensions, you must hire your own architect or engineer.









 Fair Housing
Fair Housing