
Ownership
Single Family
Lot Size
24'x80'
Floors/Apts
4/1
Status
Active
Real Estate Taxes
[Per Annum]
$ 53,976
Building Type
Townhouse
Building Size
24'3"x37'
Year Built
1799
ASF/ASM
3,552/330
Jason Bauer
License
Manager, Licensed Associate Real Estate Broker

Property Description
Beautiful with historic pedigree is a wonderful start to describe this enchanting four story corner home. The building size is generous at 24x37 with 3 exposures east/west/north and a 4th south exposure on the 4th floor, the floor plan is provided. Located on charming Bedford and Commerce Streets, this residence, named The Isaacs-Hendricks House was built in 1799-1800 and has the distinction of being the oldest house in the West Village and one of the oldest surviving structures in Manhattan. Built as a free standing home in the Federal farmhouse style, original property details throughout have been honored and preserved. Including the gorgeous wide-plank yellow pine floors and six (6) wood burning fireplaces. Paying homage to the Isaacs-Hendricks families who had a successful copper rolling factory and were agents to Paul Revere, the current property owner has added tasteful hand forged copper accents in the house.
The gracious high ceiling parlor floor has a proper enclosed home entry coming up from the wide 6 steps leading into the sunny and welcoming front and rear parlor rooms. Both rooms have wood burning fire places, and there is a convenient powder room on this floor.
On the floor above are 2 spacious sun filled bedrooms, each has an en suite full bathroom and wood burning fireplaces.
The top floor is magical with 4 exposures, lofty high ceilings and with a spa like terrace and en suite windowed full bathroom make this a dreamy urban retreat.
The English Garden floor with a wood burning fireplace has a fantastic chefs eat-in-kitchen, including a 48" Wolf range with a stunning copper hood that vents outside. There is a 2nd service sink with an alkaline water filtration system. The walk-in pantry has a large size washer/dryer, Subzero drawers and storage shelves. The 4th bedroom is in front on this floor, with a wood burning fireplace and en suite full bath with a steam shower. Access to the paved rear patio is from this floor.
All new mechanical systems, including C/A/C, water filtration as well as energy efficient new wood framed windows are located throughout.
The property furniture is available for sale.
Please feel free to reach out to see this wonderful move-in condition home, shown by appointment.
The gracious high ceiling parlor floor has a proper enclosed home entry coming up from the wide 6 steps leading into the sunny and welcoming front and rear parlor rooms. Both rooms have wood burning fire places, and there is a convenient powder room on this floor.
On the floor above are 2 spacious sun filled bedrooms, each has an en suite full bathroom and wood burning fireplaces.
The top floor is magical with 4 exposures, lofty high ceilings and with a spa like terrace and en suite windowed full bathroom make this a dreamy urban retreat.
The English Garden floor with a wood burning fireplace has a fantastic chefs eat-in-kitchen, including a 48" Wolf range with a stunning copper hood that vents outside. There is a 2nd service sink with an alkaline water filtration system. The walk-in pantry has a large size washer/dryer, Subzero drawers and storage shelves. The 4th bedroom is in front on this floor, with a wood burning fireplace and en suite full bath with a steam shower. Access to the paved rear patio is from this floor.
All new mechanical systems, including C/A/C, water filtration as well as energy efficient new wood framed windows are located throughout.
The property furniture is available for sale.
Please feel free to reach out to see this wonderful move-in condition home, shown by appointment.
Beautiful with historic pedigree is a wonderful start to describe this enchanting four story corner home. The building size is generous at 24x37 with 3 exposures east/west/north and a 4th south exposure on the 4th floor, the floor plan is provided. Located on charming Bedford and Commerce Streets, this residence, named The Isaacs-Hendricks House was built in 1799-1800 and has the distinction of being the oldest house in the West Village and one of the oldest surviving structures in Manhattan. Built as a free standing home in the Federal farmhouse style, original property details throughout have been honored and preserved. Including the gorgeous wide-plank yellow pine floors and six (6) wood burning fireplaces. Paying homage to the Isaacs-Hendricks families who had a successful copper rolling factory and were agents to Paul Revere, the current property owner has added tasteful hand forged copper accents in the house.
The gracious high ceiling parlor floor has a proper enclosed home entry coming up from the wide 6 steps leading into the sunny and welcoming front and rear parlor rooms. Both rooms have wood burning fire places, and there is a convenient powder room on this floor.
On the floor above are 2 spacious sun filled bedrooms, each has an en suite full bathroom and wood burning fireplaces.
The top floor is magical with 4 exposures, lofty high ceilings and with a spa like terrace and en suite windowed full bathroom make this a dreamy urban retreat.
The English Garden floor with a wood burning fireplace has a fantastic chefs eat-in-kitchen, including a 48" Wolf range with a stunning copper hood that vents outside. There is a 2nd service sink with an alkaline water filtration system. The walk-in pantry has a large size washer/dryer, Subzero drawers and storage shelves. The 4th bedroom is in front on this floor, with a wood burning fireplace and en suite full bath with a steam shower. Access to the paved rear patio is from this floor.
All new mechanical systems, including C/A/C, water filtration as well as energy efficient new wood framed windows are located throughout.
The property furniture is available for sale.
Please feel free to reach out to see this wonderful move-in condition home, shown by appointment.
The gracious high ceiling parlor floor has a proper enclosed home entry coming up from the wide 6 steps leading into the sunny and welcoming front and rear parlor rooms. Both rooms have wood burning fire places, and there is a convenient powder room on this floor.
On the floor above are 2 spacious sun filled bedrooms, each has an en suite full bathroom and wood burning fireplaces.
The top floor is magical with 4 exposures, lofty high ceilings and with a spa like terrace and en suite windowed full bathroom make this a dreamy urban retreat.
The English Garden floor with a wood burning fireplace has a fantastic chefs eat-in-kitchen, including a 48" Wolf range with a stunning copper hood that vents outside. There is a 2nd service sink with an alkaline water filtration system. The walk-in pantry has a large size washer/dryer, Subzero drawers and storage shelves. The 4th bedroom is in front on this floor, with a wood burning fireplace and en suite full bath with a steam shower. Access to the paved rear patio is from this floor.
All new mechanical systems, including C/A/C, water filtration as well as energy efficient new wood framed windows are located throughout.
The property furniture is available for sale.
Please feel free to reach out to see this wonderful move-in condition home, shown by appointment.
Listing Courtesy of Brown Harris Stevens Residential Sales LLC
Care to take a look at this property?
Apartment Features
A/C [Central]
Outdoor
Patio
Terrace


Building Details [77 Bedford Street]
Ownership
Single Family
Service Level
Voice Intercom
Access
Walk-up
Block/Lot
584/29
Building Size
24'3"x37'
Zoning
R6
Building Type
Townhouse
Year Built
1799
Floors/Apts
4/1
Lot Size
24'x80'
Building Amenities
Laundry Rooms
Mortgage Calculator in [US Dollars]

This information is not verified for authenticity or accuracy and is not guaranteed and may not reflect all real estate activity in the market.
©2025 REBNY Listing Service, Inc. All rights reserved.
Additional building data provided by On-Line Residential [OLR].
All information furnished regarding property for sale, rental or financing is from sources deemed reliable, but no warranty or representation is made as to the accuracy thereof and same is submitted subject to errors, omissions, change of price, rental or other conditions, prior sale, lease or financing or withdrawal without notice. All dimensions are approximate. For exact dimensions, you must hire your own architect or engineer.
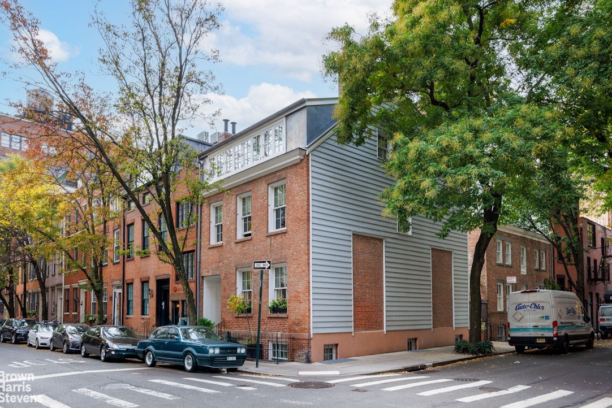

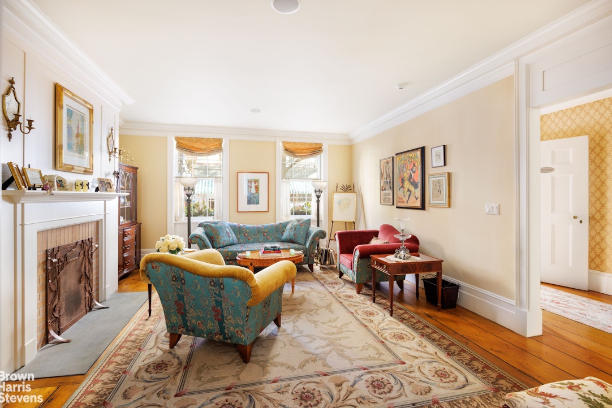
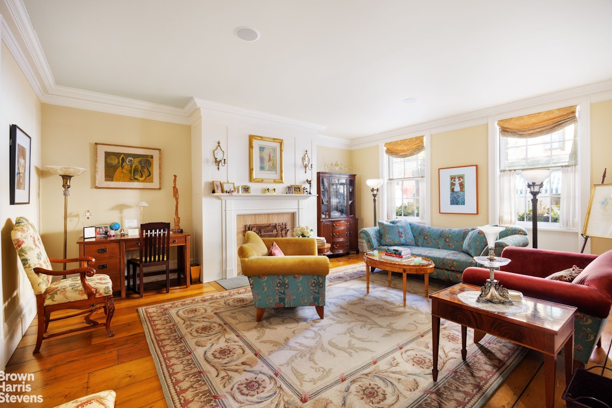
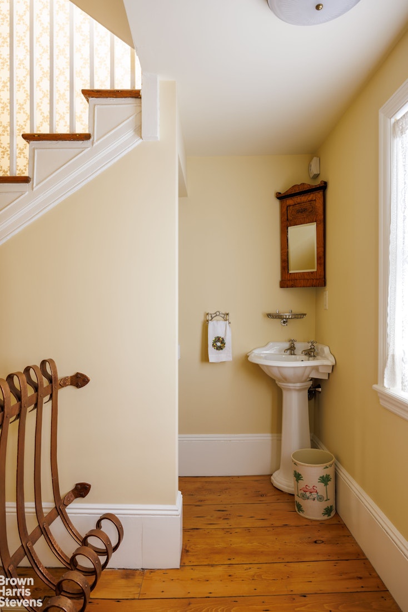
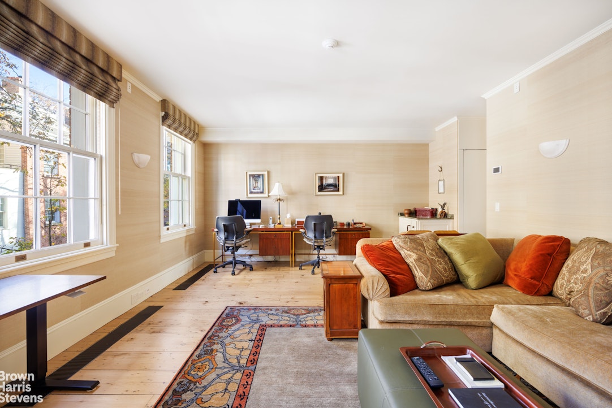
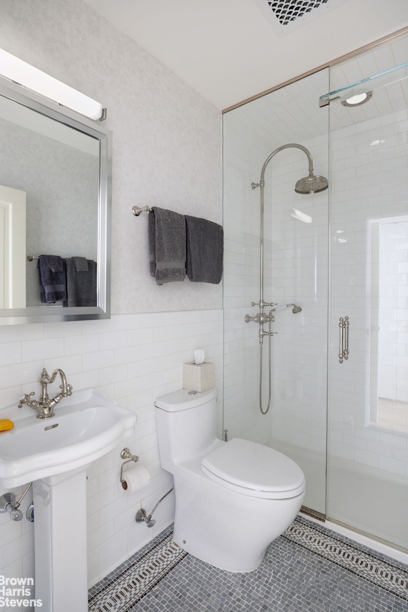
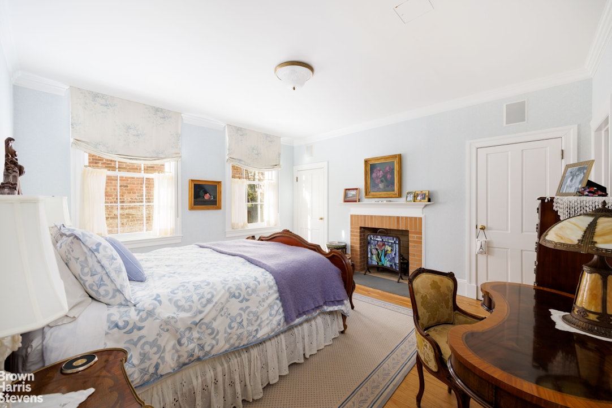
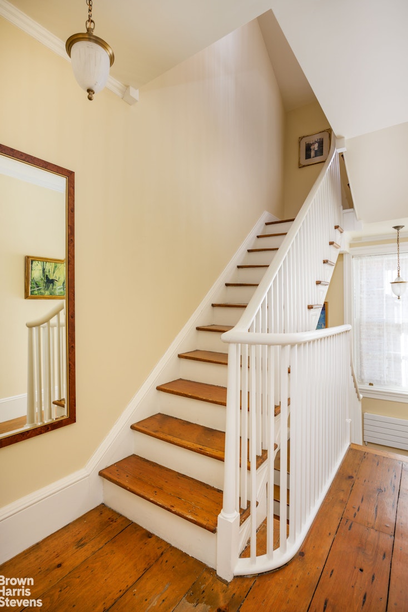
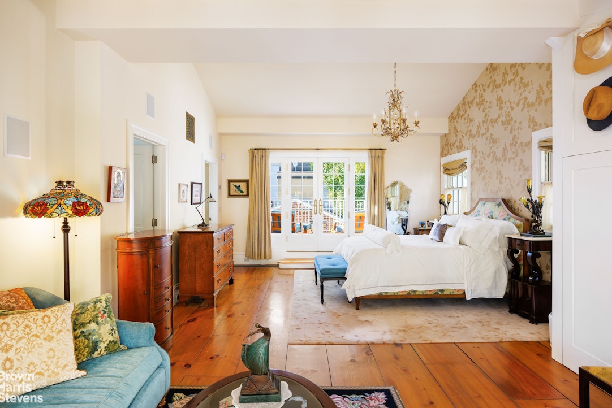
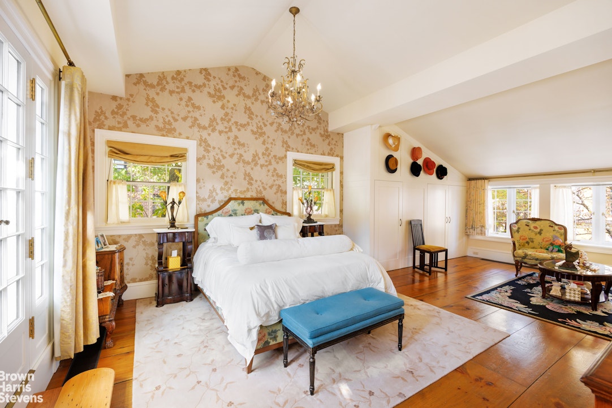
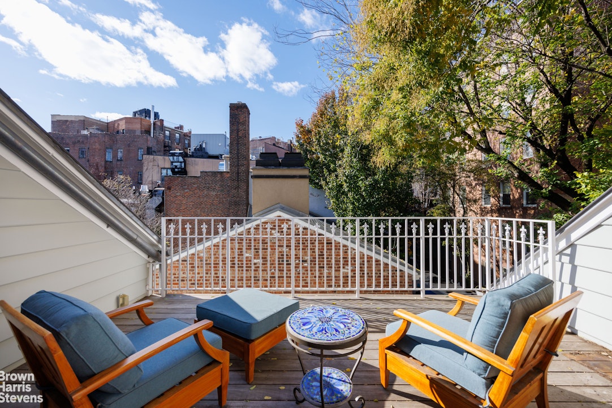
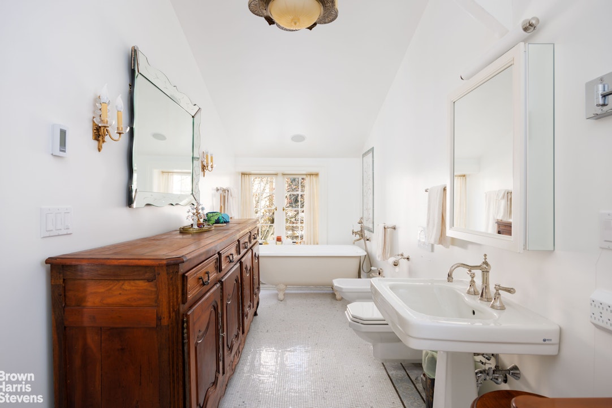
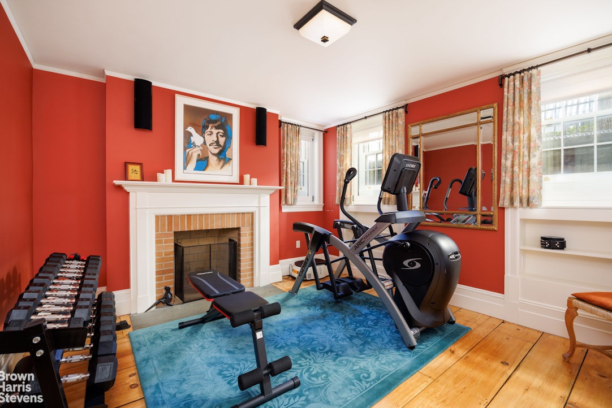
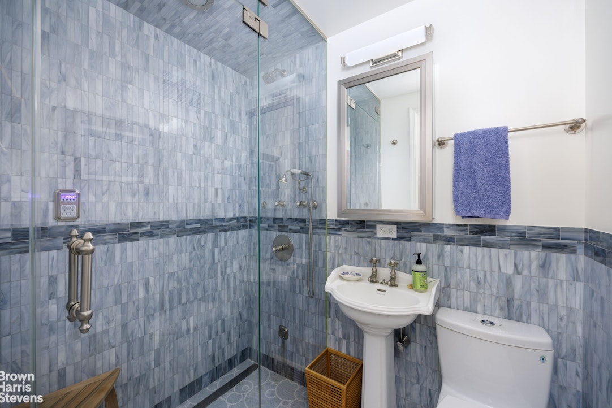
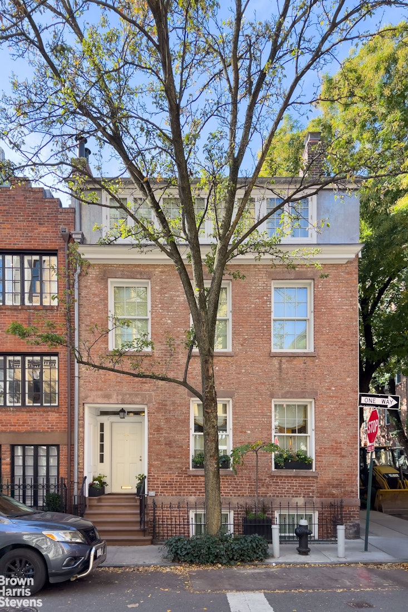
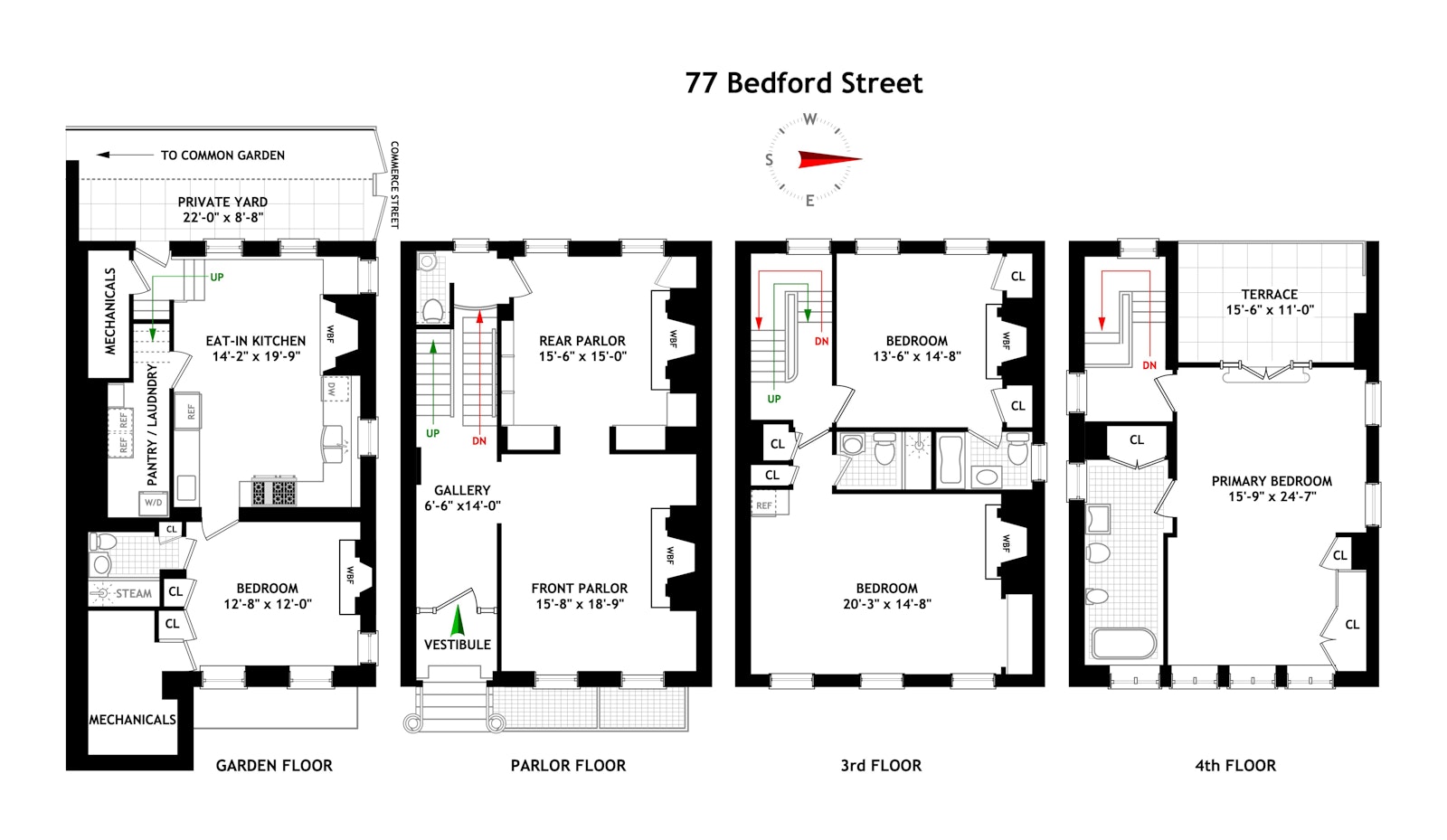




 Fair Housing
Fair Housing