
Rooms
2
Bathrooms
1
Status
Active
Maintenance [Monthly]
$ 1,302
Financing Allowed
80%
Jason Bauer
License
Manager, Licensed Associate Real Estate Broker

Property Description
Welcome to Apartment 45 at 180 Cabrini Boulevard, a spacious, sprawling and stunning home in spacious, sprawling and stunning Castle Village. Apartment 45 is a uniquely large studio that lives big. The entry foyer with a walk-in closet outfitted by California Closets is adjacent to a wide hallway that houses a designated office space, found neatly behind bi-fold French doors. The generous width of the hallway allows it to be used as an occasional guest room. The windowed, eat in, cook's kitchen is in perfect proportion to the entire living space, and is equipped with a Smeg refrigerator, a Bosch dishwasher, a Bertazzoni Stove and hood and a custom round sink. The counters and backsplash are Silestone and Italian glass, respectively. Tree top views beyond that ubiquitous Castle Village bay window are delightful, as is the same view from the breakfast bar in the kitchen and the windowed bathroom. And, of course, there is a very spacious area that can accommodate any size bed. Rich and warm oak floors run throughout the apartment in a lovely herring bone pattern. Several doors, door frames and trims have been stripped to their striking dark gray, steel surface. The list of features throughout Castle Village and just beyond along the streets of beautiful Hudson Heights are almost endless, so let's start...Doorman in each building, 24 hour security, onsite super, maintenance and management staff, 7.5 acres of sprawling lawns, benches, Adirondack chairs, pergolas, playgrounds, a community room, a community garden, a well outfitted gym, stunning views of the Hudson River including the GW Bridge, the Palisades and points north and south, with more spectacular 360 degree views from the roof deck, local A and 1 train stops, express buses and city buses downtown and uptown, trails and tennis courts in Riverside Park, Fort Tryon Park, the Cloisters, gardens and all. Imagine claiming Fort Tryon Park your neighborhood park! Rounding all of this out are favorite local restaurants, cafes, bakeries, food stores and all of the services that make a community a place one loves to live in. And it's pet friendly! Onsite garage parking is available. Storage lockers are wait listed. There is an on-going Capital Assessment of $66.27 monthly and a High-Speed Internet charge of $ 10.00 per month. There is an additional 48 month assessment of $220.89/month through Dec 2027. Showings by appointment with 24 hour notice.
Welcome to Apartment 45 at 180 Cabrini Boulevard, a spacious, sprawling and stunning home in spacious, sprawling and stunning Castle Village. Apartment 45 is a uniquely large studio that lives big. The entry foyer with a walk-in closet outfitted by California Closets is adjacent to a wide hallway that houses a designated office space, found neatly behind bi-fold French doors. The generous width of the hallway allows it to be used as an occasional guest room. The windowed, eat in, cook's kitchen is in perfect proportion to the entire living space, and is equipped with a Smeg refrigerator, a Bosch dishwasher, a Bertazzoni Stove and hood and a custom round sink. The counters and backsplash are Silestone and Italian glass, respectively. Tree top views beyond that ubiquitous Castle Village bay window are delightful, as is the same view from the breakfast bar in the kitchen and the windowed bathroom. And, of course, there is a very spacious area that can accommodate any size bed. Rich and warm oak floors run throughout the apartment in a lovely herring bone pattern. Several doors, door frames and trims have been stripped to their striking dark gray, steel surface. The list of features throughout Castle Village and just beyond along the streets of beautiful Hudson Heights are almost endless, so let's start...Doorman in each building, 24 hour security, onsite super, maintenance and management staff, 7.5 acres of sprawling lawns, benches, Adirondack chairs, pergolas, playgrounds, a community room, a community garden, a well outfitted gym, stunning views of the Hudson River including the GW Bridge, the Palisades and points north and south, with more spectacular 360 degree views from the roof deck, local A and 1 train stops, express buses and city buses downtown and uptown, trails and tennis courts in Riverside Park, Fort Tryon Park, the Cloisters, gardens and all. Imagine claiming Fort Tryon Park your neighborhood park! Rounding all of this out are favorite local restaurants, cafes, bakeries, food stores and all of the services that make a community a place one loves to live in. And it's pet friendly! Onsite garage parking is available. Storage lockers are wait listed. There is an on-going Capital Assessment of $66.27 monthly and a High-Speed Internet charge of $ 10.00 per month. There is an additional 48 month assessment of $220.89/month through Dec 2027. Showings by appointment with 24 hour notice.
Listing Courtesy of Brown Harris Stevens Residential Sales LLC
Care to take a look at this property?
Apartment Features
A/C


Building Details [180 Cabrini Blvd.]
Ownership
Co-op
Service Level
Full-Time Doorman
Access
Elevator
Pet Policy
Pets Allowed
Block/Lot
2179/10
Building Type
Mid-Rise
Age
Pre-War
Year Built
1939
Floors/Apts
14/107
Building Amenities
Fitness Facility
Garage
Garden
Laundry Rooms
Playground
Private Storage
Roof Deck
Building Statistics
$ 824 APPSF
Closed Sales Data [Last 12 Months]
Mortgage Calculator in [US Dollars]

This information is not verified for authenticity or accuracy and is not guaranteed and may not reflect all real estate activity in the market.
©2025 REBNY Listing Service, Inc. All rights reserved.
Additional building data provided by On-Line Residential [OLR].
All information furnished regarding property for sale, rental or financing is from sources deemed reliable, but no warranty or representation is made as to the accuracy thereof and same is submitted subject to errors, omissions, change of price, rental or other conditions, prior sale, lease or financing or withdrawal without notice. All dimensions are approximate. For exact dimensions, you must hire your own architect or engineer.
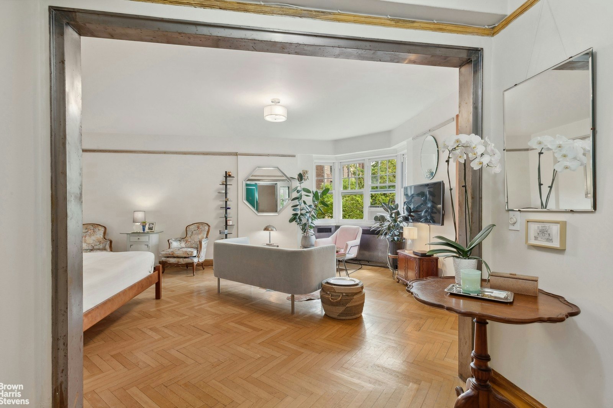
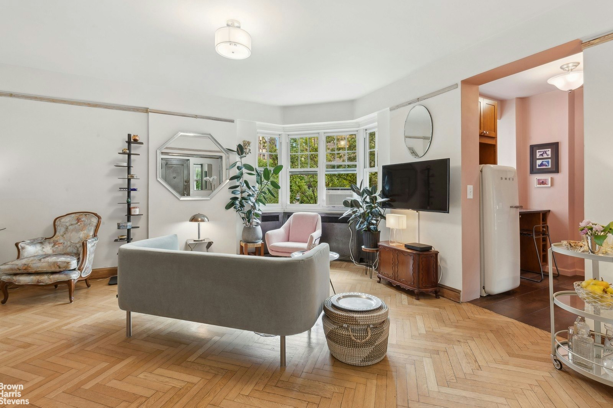
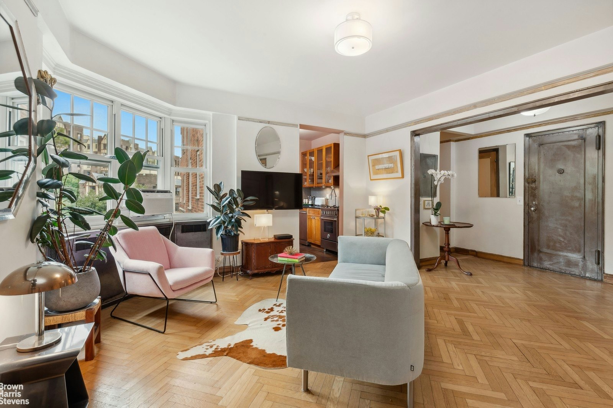
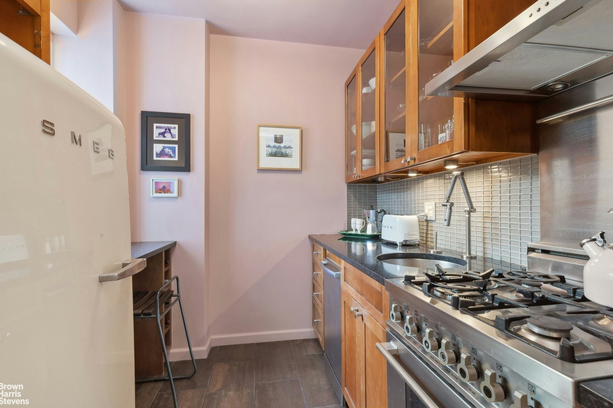
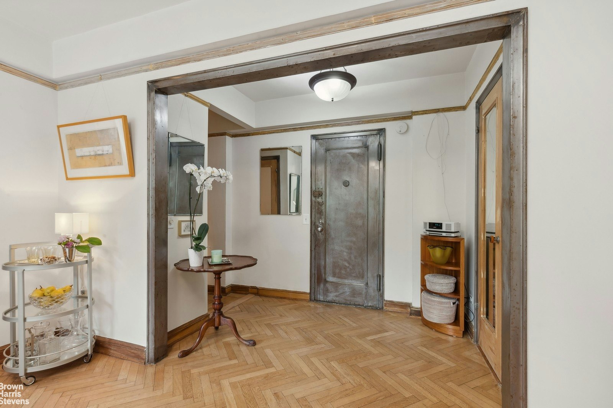
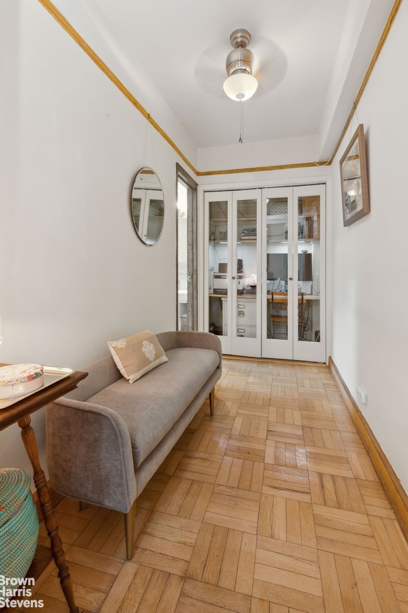
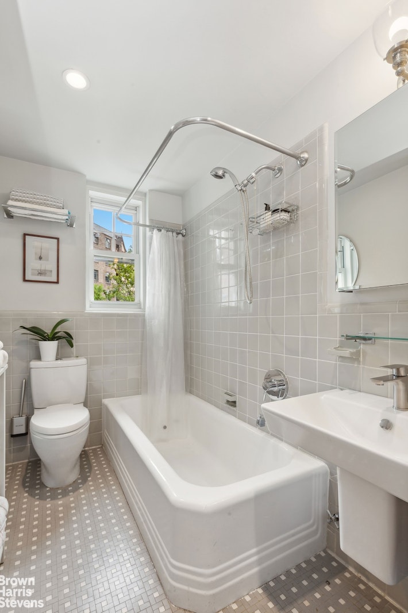
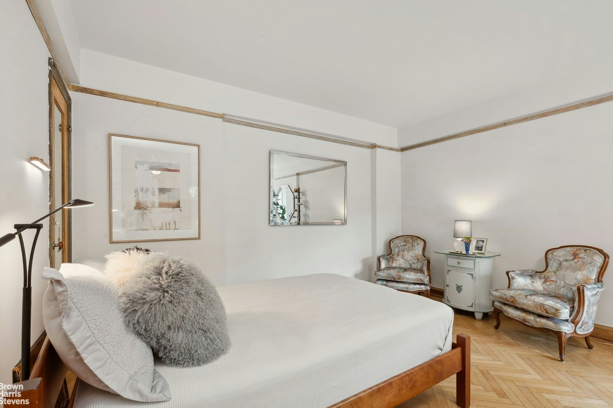
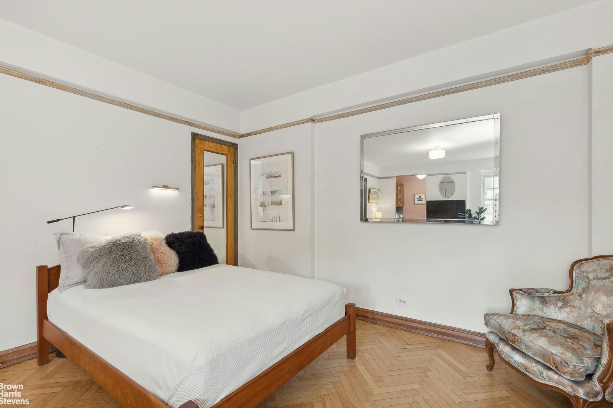
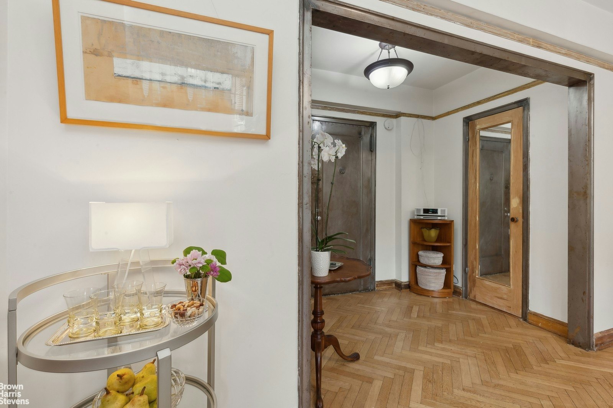
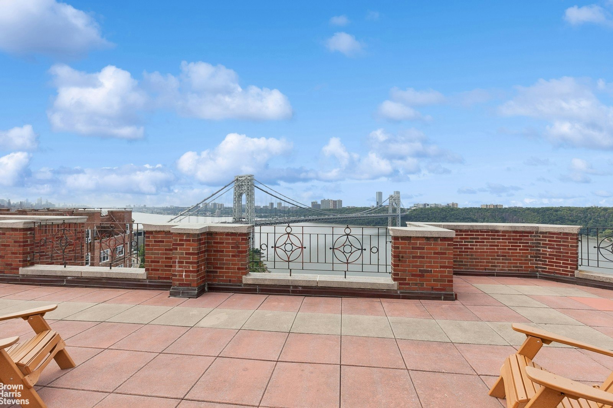
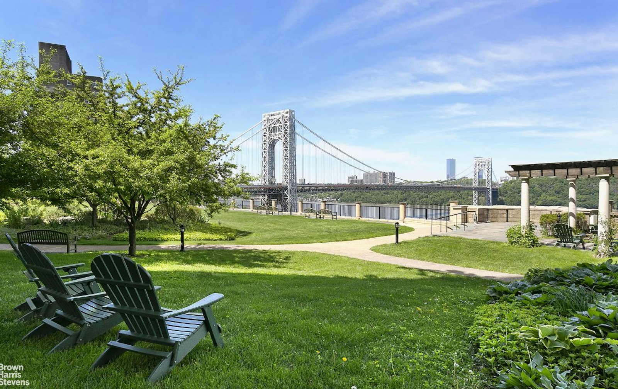
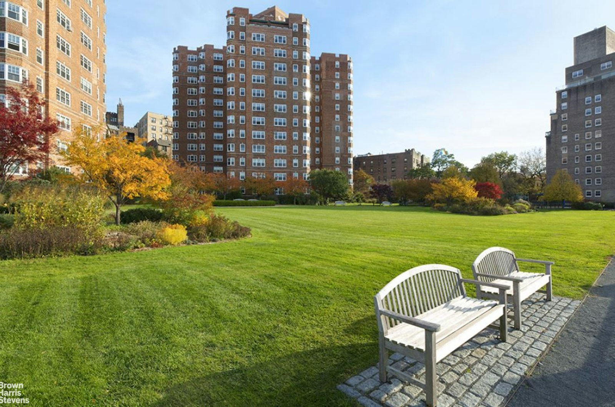
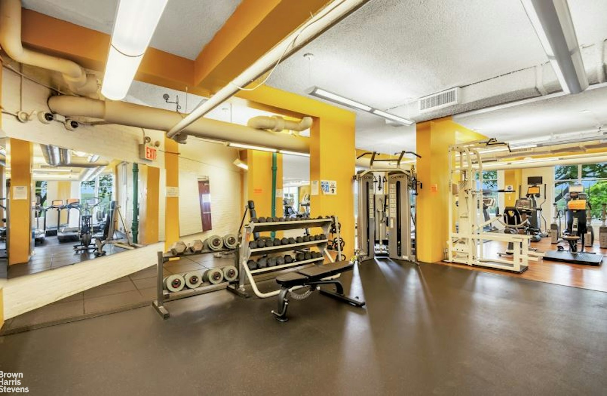
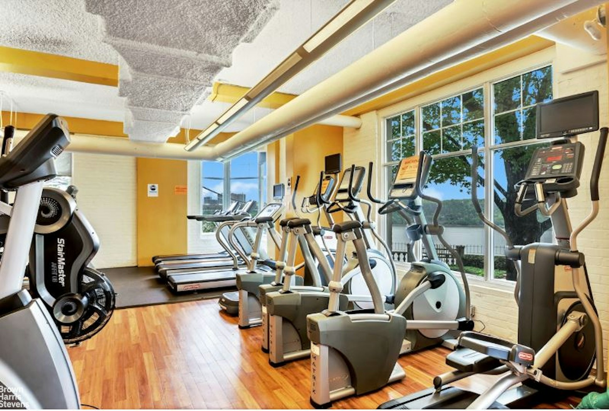
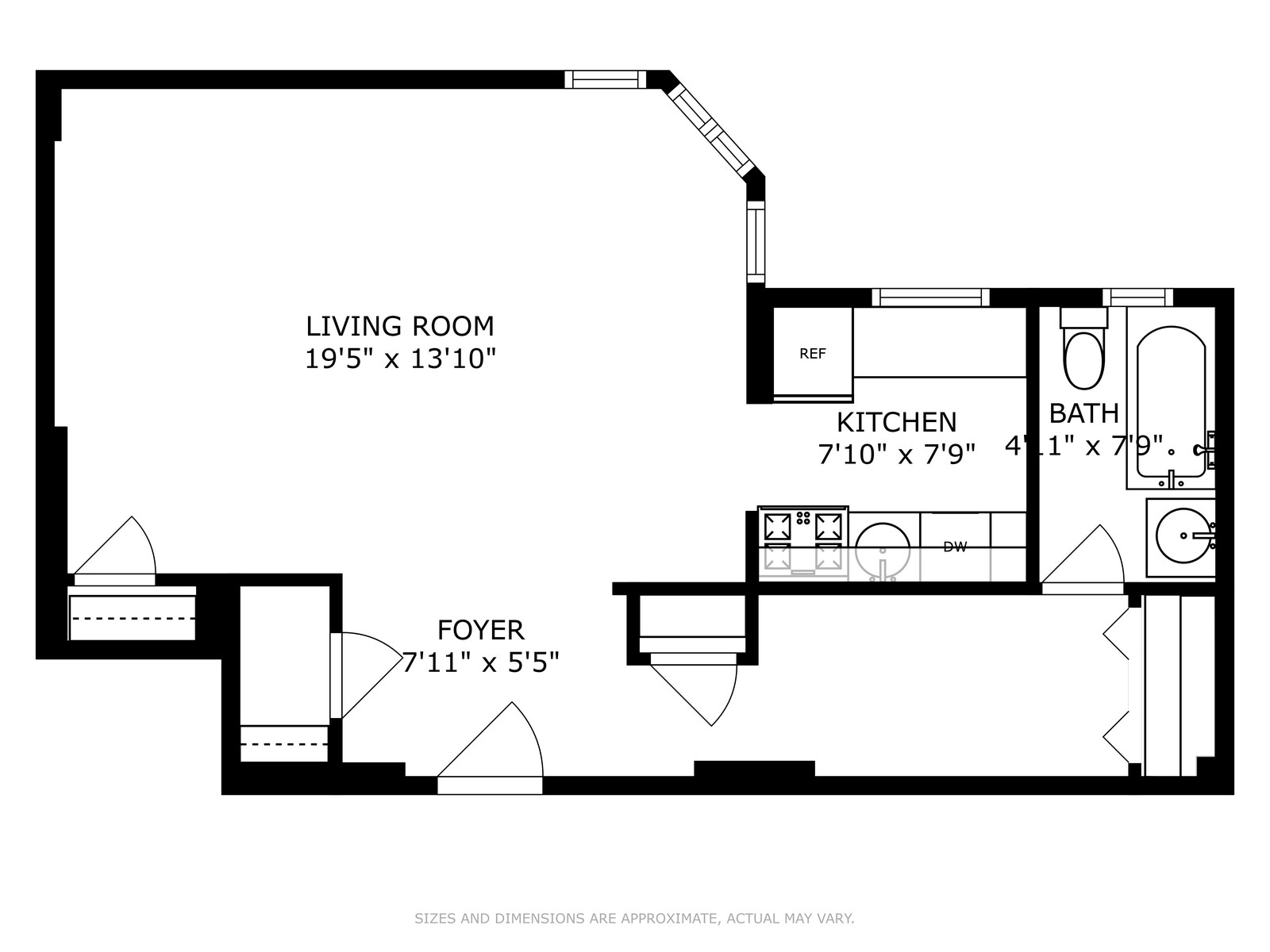




 Fair Housing
Fair Housing