
Rooms
5
Bedrooms
2
Bathrooms
2.5
Status
Active
Maintenance [Monthly]
$ 3,291
Financing Allowed
70%
Jason Bauer
License
Manager, Licensed Associate Real Estate Broker

Property Description
Recently renovated, this gracious and elegant home features extensive custom millwork and moldings as well as restored original oak parquet floors and custom built-ins. The spacious and bright living room facing North onto Sutton Place features large bay-like windows. There are additional Eastern windows that extend to the dining area and open kitchen that boasts high-end stainless steel appliances and quartz counter tops.
There is a wonderful separation of public and private space as the bedrooms can be closed off from the living area. The primary bedroom offers an en suite marble bathroom with steam shower as well as a walk-in closet /dressing room with customer built-in storage. The second bedroom also boasts an en suite marble bath as well as a beautifully milled custom work space.
An upgraded and sophisticated lighting system in addition to large and thoughtfully configured closets all contribute to the order and serenity of this very quiet home. A beautiful marble powder room and a washer and dryer are the finishing touches on this must-see property located in the heart of Sutton Place. Storage is included with this sale. Buyer is responsible for the 2% flip tax.
20 Sutton Place is a white-glove full-service Co-Operative with a full-time Doorman and live-in Resident Manager. Amenities include a stunning roof deck with panoramic views, health club, storage room, on-site parking and central laundry room.
There is a wonderful separation of public and private space as the bedrooms can be closed off from the living area. The primary bedroom offers an en suite marble bathroom with steam shower as well as a walk-in closet /dressing room with customer built-in storage. The second bedroom also boasts an en suite marble bath as well as a beautifully milled custom work space.
An upgraded and sophisticated lighting system in addition to large and thoughtfully configured closets all contribute to the order and serenity of this very quiet home. A beautiful marble powder room and a washer and dryer are the finishing touches on this must-see property located in the heart of Sutton Place. Storage is included with this sale. Buyer is responsible for the 2% flip tax.
20 Sutton Place is a white-glove full-service Co-Operative with a full-time Doorman and live-in Resident Manager. Amenities include a stunning roof deck with panoramic views, health club, storage room, on-site parking and central laundry room.
Recently renovated, this gracious and elegant home features extensive custom millwork and moldings as well as restored original oak parquet floors and custom built-ins. The spacious and bright living room facing North onto Sutton Place features large bay-like windows. There are additional Eastern windows that extend to the dining area and open kitchen that boasts high-end stainless steel appliances and quartz counter tops.
There is a wonderful separation of public and private space as the bedrooms can be closed off from the living area. The primary bedroom offers an en suite marble bathroom with steam shower as well as a walk-in closet /dressing room with customer built-in storage. The second bedroom also boasts an en suite marble bath as well as a beautifully milled custom work space.
An upgraded and sophisticated lighting system in addition to large and thoughtfully configured closets all contribute to the order and serenity of this very quiet home. A beautiful marble powder room and a washer and dryer are the finishing touches on this must-see property located in the heart of Sutton Place. Storage is included with this sale. Buyer is responsible for the 2% flip tax.
20 Sutton Place is a white-glove full-service Co-Operative with a full-time Doorman and live-in Resident Manager. Amenities include a stunning roof deck with panoramic views, health club, storage room, on-site parking and central laundry room.
There is a wonderful separation of public and private space as the bedrooms can be closed off from the living area. The primary bedroom offers an en suite marble bathroom with steam shower as well as a walk-in closet /dressing room with customer built-in storage. The second bedroom also boasts an en suite marble bath as well as a beautifully milled custom work space.
An upgraded and sophisticated lighting system in addition to large and thoughtfully configured closets all contribute to the order and serenity of this very quiet home. A beautiful marble powder room and a washer and dryer are the finishing touches on this must-see property located in the heart of Sutton Place. Storage is included with this sale. Buyer is responsible for the 2% flip tax.
20 Sutton Place is a white-glove full-service Co-Operative with a full-time Doorman and live-in Resident Manager. Amenities include a stunning roof deck with panoramic views, health club, storage room, on-site parking and central laundry room.
Listing Courtesy of Brown Harris Stevens Residential Sales LLC
Care to take a look at this property?
Apartment Features
A/C
Washer / Dryer

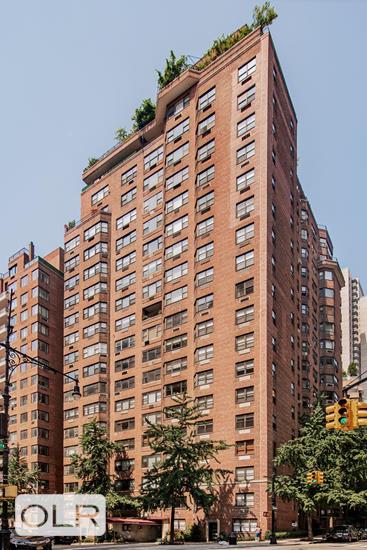
Building Details [20 Sutton Place South]
Ownership
Co-op
Service Level
Full Service
Access
Attended Elevator
Pet Policy
Pets Allowed
Block/Lot
1367/26
Building Type
High-Rise
Age
Post-War
Year Built
1955
Floors/Apts
21/86
Building Amenities
Fitness Facility
Garage
Laundry Rooms
Private Storage
Roof Deck
Building Statistics
$ 757 APPSF
Closed Sales Data [Last 12 Months]
Mortgage Calculator in [US Dollars]

This information is not verified for authenticity or accuracy and is not guaranteed and may not reflect all real estate activity in the market.
©2025 REBNY Listing Service, Inc. All rights reserved.
Additional building data provided by On-Line Residential [OLR].
All information furnished regarding property for sale, rental or financing is from sources deemed reliable, but no warranty or representation is made as to the accuracy thereof and same is submitted subject to errors, omissions, change of price, rental or other conditions, prior sale, lease or financing or withdrawal without notice. All dimensions are approximate. For exact dimensions, you must hire your own architect or engineer.
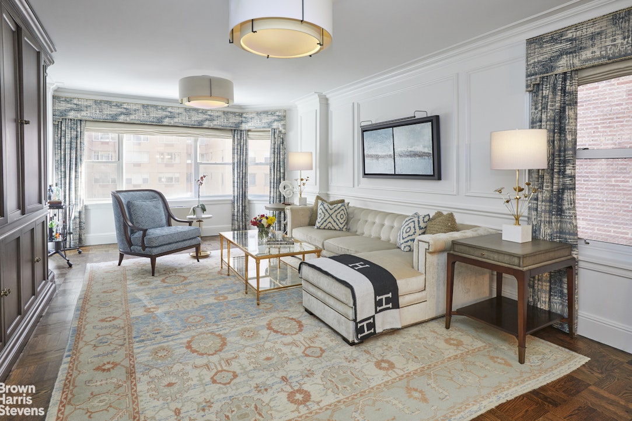
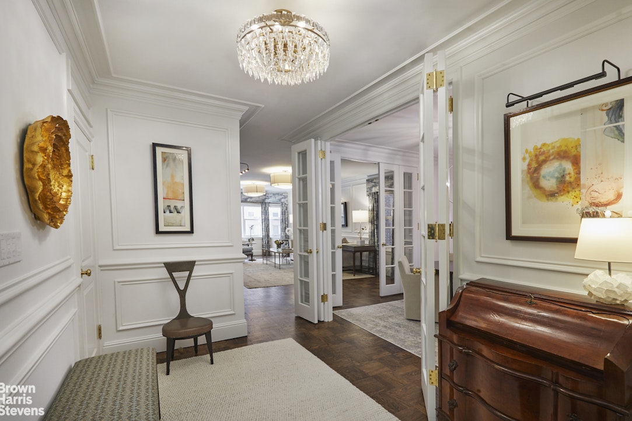
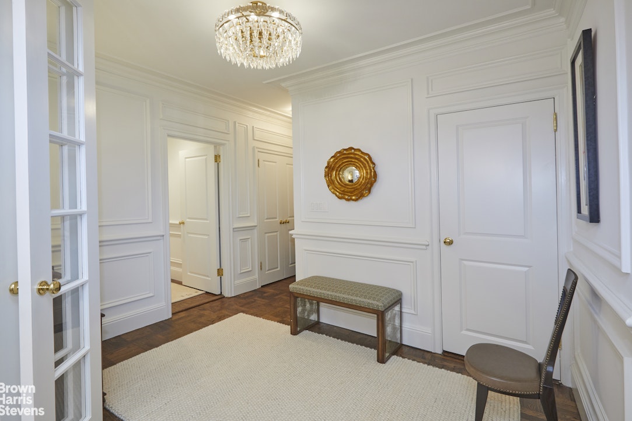
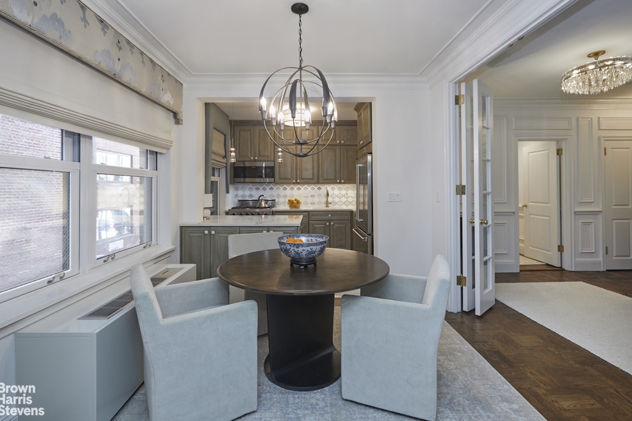
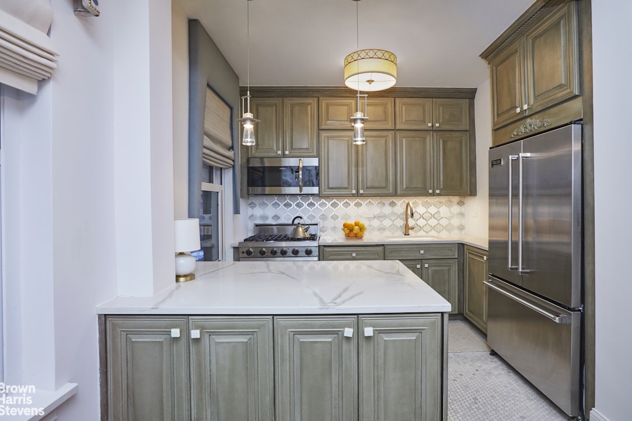
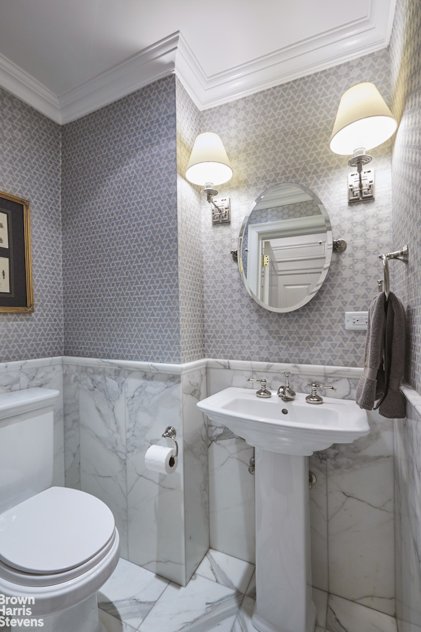
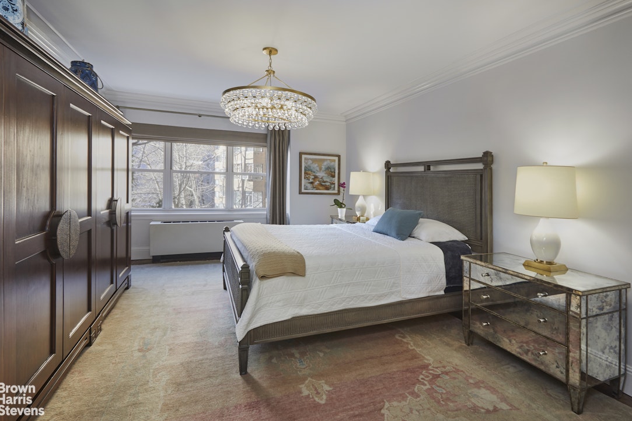
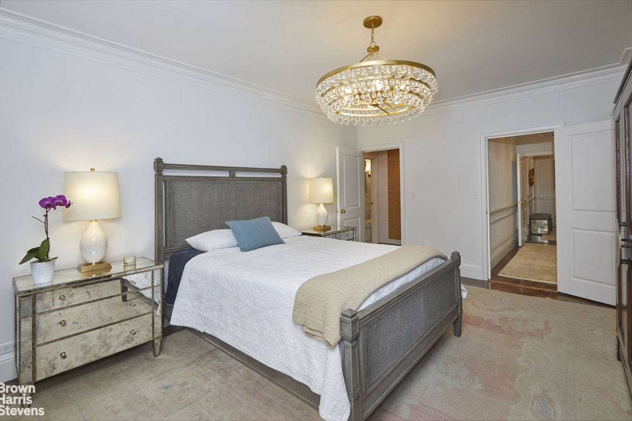
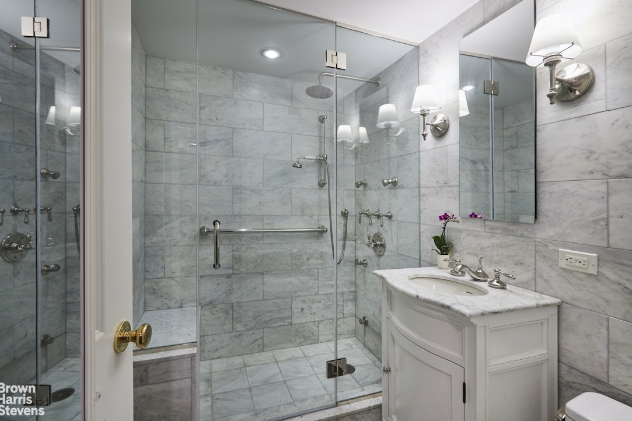
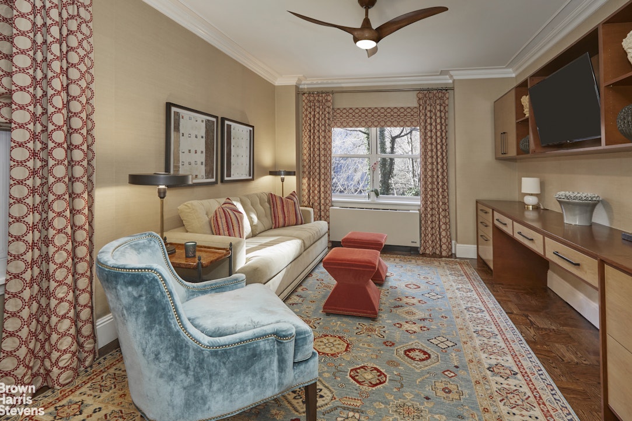
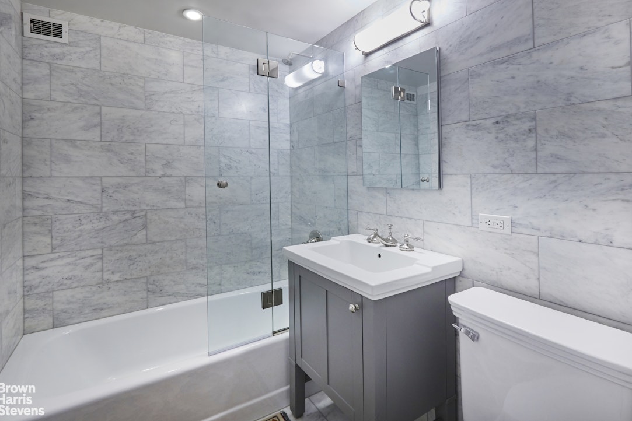
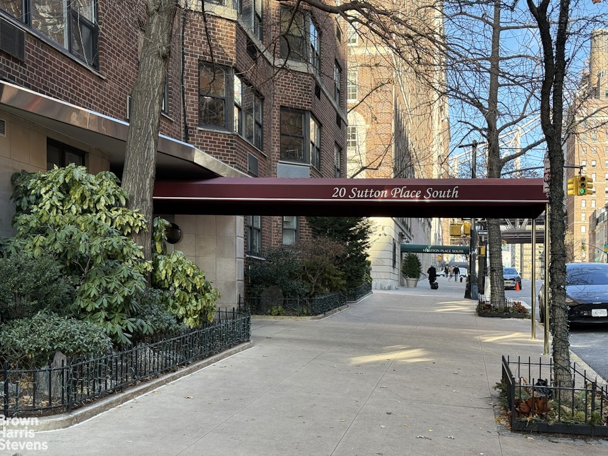
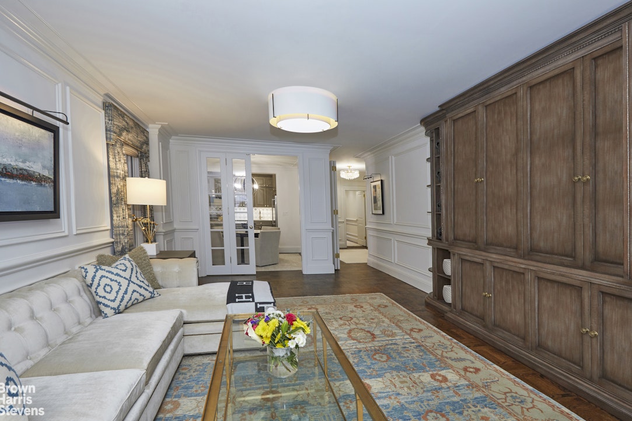
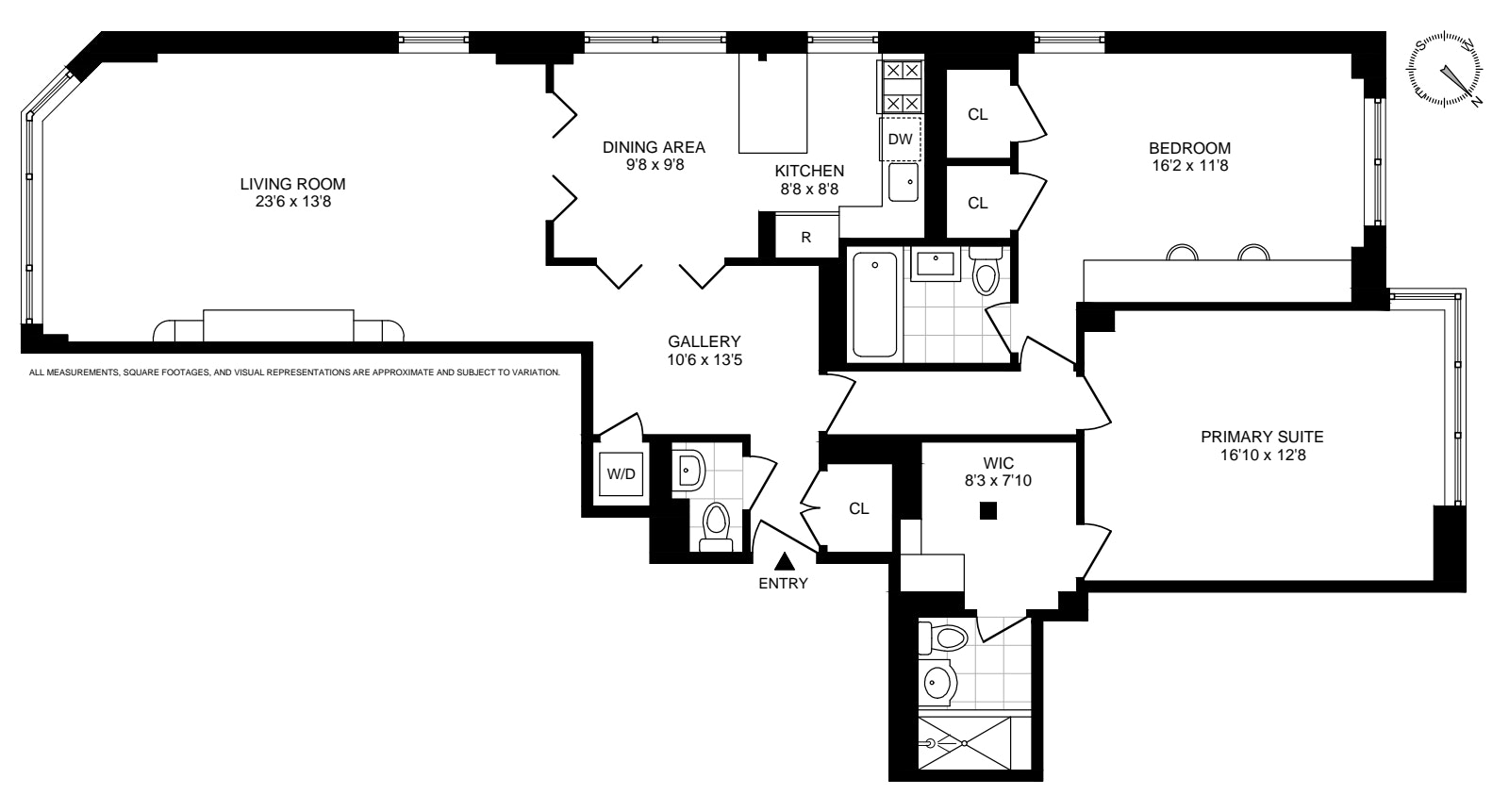




 Fair Housing
Fair Housing