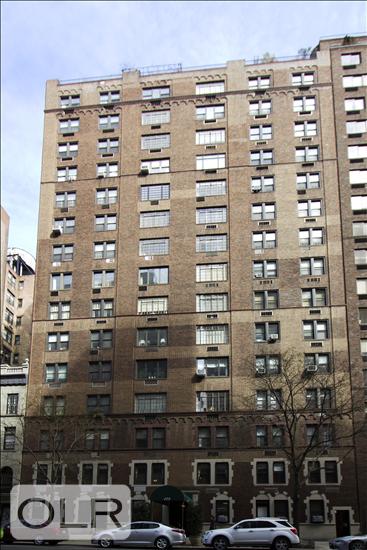
Rooms
6
Bedrooms
3
Bathrooms
2
Status
Active
Maintenance [Monthly]
$ 3,769
Financing Allowed
60%
Jason Bauer
License
Manager, Licensed Associate Real Estate Broker

Property Description
Perfectly situated in one of the most desirable Upper East Side locations, this triple-mint condition, three-Bedroom home has it all. Upon entry, you are immediately greeted by an oversized Living/Dining room, with sunny Southern exposures and high beamed ceilings. There is a decorative fireplace that anchors the room which is perfect for both formal entertaining and casual, comfortable living.
The Bedrooms, down a separate hallway, offer privacy from the more public spaces. The large, South facing Primary Bedroom has a huge, walk-in closet and an ensuite, luxurious, windowed Bathroom featuring a double vanity, marble finishes, and heated floors. The two sizeable, Secondary Bedrooms have ample closet space and share a marble Bath accessed from the hallway.
The Kitchen is a chef's dream featuring top-of-the line appliances including a vented, 6-burner Wolf Range, Subzero refrigerator, Miele dishwasher, custom cabinetry and a Subzero wine refrigerator. Rounding out the space is a breakfast nook with banquette seating, and separate Laundry Room with a full size LG washer & (vented) dryer, built-in desk and tons of storage.
Throughout the residence are high ceilings, a mixture of central & thru the wall air conditioning, hardwood floors, and an abundance of closets/storage.
175 East 79thStreet is a prewar, full-service cooperative with a 24-hour doorman. The building is pet-friendly, allows 70% financing and has no flip tax.
Perfectly situated in one of the most desirable Upper East Side locations, this triple-mint condition, three-Bedroom home has it all. Upon entry, you are immediately greeted by an oversized Living/Dining room, with sunny Southern exposures and high beamed ceilings. There is a decorative fireplace that anchors the room which is perfect for both formal entertaining and casual, comfortable living.
The Bedrooms, down a separate hallway, offer privacy from the more public spaces. The large, South facing Primary Bedroom has a huge, walk-in closet and an ensuite, luxurious, windowed Bathroom featuring a double vanity, marble finishes, and heated floors. The two sizeable, Secondary Bedrooms have ample closet space and share a marble Bath accessed from the hallway.
The Kitchen is a chef's dream featuring top-of-the line appliances including a vented, 6-burner Wolf Range, Subzero refrigerator, Miele dishwasher, custom cabinetry and a Subzero wine refrigerator. Rounding out the space is a breakfast nook with banquette seating, and separate Laundry Room with a full size LG washer & (vented) dryer, built-in desk and tons of storage.
Throughout the residence are high ceilings, a mixture of central & thru the wall air conditioning, hardwood floors, and an abundance of closets/storage.
175 East 79thStreet is a prewar, full-service cooperative with a 24-hour doorman. The building is pet-friendly, allows 70% financing and has no flip tax.
Listing Courtesy of Sotheby's International Realty, Inc.
Care to take a look at this property?
Apartment Features
A/C
Washer / Dryer


Building Details [175 East 79th Street]
Ownership
Co-op
Service Level
Full-Time Doorman
Access
Attended Elevator
Pet Policy
Pets Allowed
Block/Lot
1508/27
Building Type
Mid-Rise
Age
Pre-War
Year Built
1928
Floors/Apts
16/61
Building Amenities
Bike Room
Laundry Rooms
Private Storage
Building Statistics
$ 1,162 APPSF
Closed Sales Data [Last 12 Months]
Mortgage Calculator in [US Dollars]

This information is not verified for authenticity or accuracy and is not guaranteed and may not reflect all real estate activity in the market.
©2025 REBNY Listing Service, Inc. All rights reserved.
Additional building data provided by On-Line Residential [OLR].
All information furnished regarding property for sale, rental or financing is from sources deemed reliable, but no warranty or representation is made as to the accuracy thereof and same is submitted subject to errors, omissions, change of price, rental or other conditions, prior sale, lease or financing or withdrawal without notice. All dimensions are approximate. For exact dimensions, you must hire your own architect or engineer.


















 Fair Housing
Fair Housing