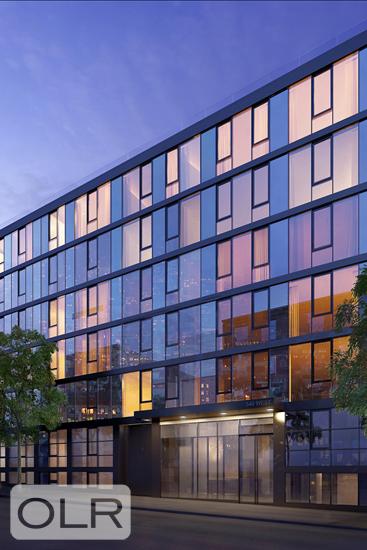
Jason Bauer
Manager, Licensed Associate Real Estate Broker

Property Description
This spacious 1-bedroom, 2-bathroom duplex home features an open floor plan and is located in a full-service luxury condo building. With 20-foot ceilings and expansive windows, this residence is flooded with natural light, creating an open and welcoming atmosphere. For those seeking more space, there is the option to combine this loft with the neighboring unit to create a 2,100 sq ft home with soaring ceilings and abundant light. Please reference the alternate floor plan for more details. The interior showcases white oak hardwood floors, offering a classic and refined aesthetic. The kitchen is designed with premium appliances imported from Italy, including a Bertazzoni gas range and oven, integrated dishwasher, and Liebherr refrigerator. The Silverstone quartz countertops and backsplash, along with dark wood cabinetry, provide both style and functionality. The primary bathroom offers a deep soaking tub and separate shower with an oversized rain shower head. Both the primary and guest bathrooms feature Italian porcelain tiles and an adjustable floor heating system for comfort. 540 West 49th Street offers 24-hour lobby service, a 6,000-square-foot landscaped courtyard, two rooftop terraces, a fitness center, bicycle storage, and a pet spa. Located just minutes from the Midtown business district and the C/E subway station, this residence provides convenient access to dining, entertainment, and cultural amenities. Experience contemporary living in a prime location.
This spacious 1-bedroom, 2-bathroom duplex home features an open floor plan and is located in a full-service luxury condo building. With 20-foot ceilings and expansive windows, this residence is flooded with natural light, creating an open and welcoming atmosphere. For those seeking more space, there is the option to combine this loft with the neighboring unit to create a 2,100 sq ft home with soaring ceilings and abundant light. Please reference the alternate floor plan for more details. The interior showcases white oak hardwood floors, offering a classic and refined aesthetic. The kitchen is designed with premium appliances imported from Italy, including a Bertazzoni gas range and oven, integrated dishwasher, and Liebherr refrigerator. The Silverstone quartz countertops and backsplash, along with dark wood cabinetry, provide both style and functionality. The primary bathroom offers a deep soaking tub and separate shower with an oversized rain shower head. Both the primary and guest bathrooms feature Italian porcelain tiles and an adjustable floor heating system for comfort. 540 West 49th Street offers 24-hour lobby service, a 6,000-square-foot landscaped courtyard, two rooftop terraces, a fitness center, bicycle storage, and a pet spa. Located just minutes from the Midtown business district and the C/E subway station, this residence provides convenient access to dining, entertainment, and cultural amenities. Experience contemporary living in a prime location.
Care to take a look at this property?
Apartment Features


Building Details [540 West 49th Street]
Building Amenities
Building Statistics
$ 1,404 APPSF
Closed Sales Data [Last 12 Months]
Mortgage Calculator in [US Dollars]















 Fair Housing
Fair Housing