
Ownership
Multi-Family
Lot Size
20'x100'
Floors/Apts
5/2
Status
Active
Real Estate Taxes
[Per Annum]
$ 8,832
Building Type
Townhouse
Building Size
20'x66'
Year Built
1909
ASF/ASM
6,500/604
Jason Bauer
License
Manager, Licensed Associate Real Estate Broker

Property Description
This Mount Morris Park Historic District gem built in 1909 is loaded with preserved original details including nine fireplaces, 3 clawfoot tubs, wood floors, crown molding, ceiling medallions, wainscoting and beautifully detailed banisters and stairwells. At 20' wide and approximately 6500 square feet, each floor is about 1300 square feet with a multitude of design options. The parlor level has almost 12' ceilings and the upper floors between 9' and 10'
The current configurations is a 2 family with 8 bedrooms and 5 full bathrooms. The ground floor has a living room, full bath with clawfoot tub, laundry room, and an enormous chefs kitchen leading to the backyard. The Parlor floor consists of a library, center hall with grand staircase, living/dining room and a large unfinished full bathroom. Floors 3 and 4 each have 2 two very large bedrooms with vast walk-in closets/dressing rooms and an expansive full bathroom. The third floor has a washer/dryer hookup and the fourth floor has an additional bedroom. The top floor is currently set up as the second unit (without a separate entrance). It consists of a living room, kitchen, full bath w/clawfoot, 2 small bedrooms and one large bedroom. There are skylights over the stairwell and bathroom plus charming arched windows in the front facing living room. The roughly 9' x 14' extension extends to the 4th floor leaving a potential deck opportunity on the 5th floor. 6 West 121 is on the south side of the block with north and south exposures. It is situated just a half block to Marcus Garvey Park and a half block to a charming section of Lenox Avenue lined with small privately owned businesses and restaurants. The Mount Morris Park Historic District is a stunning section of Harlem with wide brownstones and tree-lined streets. Lenox Avenue is lined with conveniences from Whole Foods to Trader Joe's (opening in August), dry cleaners, CVS, a wonderful selection of privately owned restaurants and boutiques, the 2/3 express train, M60 to LaGuardia and much more!
Mount Morris Park Historic District Homes qualify for The historic homeownership rehabilitation credit, equal to 20% of your qualified rehabilitation expenditures. not to exceed $50,000 per taxpayer per year. Spouses are eligible to claim up to $50,000 credit each.
The current configurations is a 2 family with 8 bedrooms and 5 full bathrooms. The ground floor has a living room, full bath with clawfoot tub, laundry room, and an enormous chefs kitchen leading to the backyard. The Parlor floor consists of a library, center hall with grand staircase, living/dining room and a large unfinished full bathroom. Floors 3 and 4 each have 2 two very large bedrooms with vast walk-in closets/dressing rooms and an expansive full bathroom. The third floor has a washer/dryer hookup and the fourth floor has an additional bedroom. The top floor is currently set up as the second unit (without a separate entrance). It consists of a living room, kitchen, full bath w/clawfoot, 2 small bedrooms and one large bedroom. There are skylights over the stairwell and bathroom plus charming arched windows in the front facing living room. The roughly 9' x 14' extension extends to the 4th floor leaving a potential deck opportunity on the 5th floor. 6 West 121 is on the south side of the block with north and south exposures. It is situated just a half block to Marcus Garvey Park and a half block to a charming section of Lenox Avenue lined with small privately owned businesses and restaurants. The Mount Morris Park Historic District is a stunning section of Harlem with wide brownstones and tree-lined streets. Lenox Avenue is lined with conveniences from Whole Foods to Trader Joe's (opening in August), dry cleaners, CVS, a wonderful selection of privately owned restaurants and boutiques, the 2/3 express train, M60 to LaGuardia and much more!
Mount Morris Park Historic District Homes qualify for The historic homeownership rehabilitation credit, equal to 20% of your qualified rehabilitation expenditures. not to exceed $50,000 per taxpayer per year. Spouses are eligible to claim up to $50,000 credit each.
This Mount Morris Park Historic District gem built in 1909 is loaded with preserved original details including nine fireplaces, 3 clawfoot tubs, wood floors, crown molding, ceiling medallions, wainscoting and beautifully detailed banisters and stairwells. At 20' wide and approximately 6500 square feet, each floor is about 1300 square feet with a multitude of design options. The parlor level has almost 12' ceilings and the upper floors between 9' and 10'
The current configurations is a 2 family with 8 bedrooms and 5 full bathrooms. The ground floor has a living room, full bath with clawfoot tub, laundry room, and an enormous chefs kitchen leading to the backyard. The Parlor floor consists of a library, center hall with grand staircase, living/dining room and a large unfinished full bathroom. Floors 3 and 4 each have 2 two very large bedrooms with vast walk-in closets/dressing rooms and an expansive full bathroom. The third floor has a washer/dryer hookup and the fourth floor has an additional bedroom. The top floor is currently set up as the second unit (without a separate entrance). It consists of a living room, kitchen, full bath w/clawfoot, 2 small bedrooms and one large bedroom. There are skylights over the stairwell and bathroom plus charming arched windows in the front facing living room. The roughly 9' x 14' extension extends to the 4th floor leaving a potential deck opportunity on the 5th floor. 6 West 121 is on the south side of the block with north and south exposures. It is situated just a half block to Marcus Garvey Park and a half block to a charming section of Lenox Avenue lined with small privately owned businesses and restaurants. The Mount Morris Park Historic District is a stunning section of Harlem with wide brownstones and tree-lined streets. Lenox Avenue is lined with conveniences from Whole Foods to Trader Joe's (opening in August), dry cleaners, CVS, a wonderful selection of privately owned restaurants and boutiques, the 2/3 express train, M60 to LaGuardia and much more!
Mount Morris Park Historic District Homes qualify for The historic homeownership rehabilitation credit, equal to 20% of your qualified rehabilitation expenditures. not to exceed $50,000 per taxpayer per year. Spouses are eligible to claim up to $50,000 credit each.
The current configurations is a 2 family with 8 bedrooms and 5 full bathrooms. The ground floor has a living room, full bath with clawfoot tub, laundry room, and an enormous chefs kitchen leading to the backyard. The Parlor floor consists of a library, center hall with grand staircase, living/dining room and a large unfinished full bathroom. Floors 3 and 4 each have 2 two very large bedrooms with vast walk-in closets/dressing rooms and an expansive full bathroom. The third floor has a washer/dryer hookup and the fourth floor has an additional bedroom. The top floor is currently set up as the second unit (without a separate entrance). It consists of a living room, kitchen, full bath w/clawfoot, 2 small bedrooms and one large bedroom. There are skylights over the stairwell and bathroom plus charming arched windows in the front facing living room. The roughly 9' x 14' extension extends to the 4th floor leaving a potential deck opportunity on the 5th floor. 6 West 121 is on the south side of the block with north and south exposures. It is situated just a half block to Marcus Garvey Park and a half block to a charming section of Lenox Avenue lined with small privately owned businesses and restaurants. The Mount Morris Park Historic District is a stunning section of Harlem with wide brownstones and tree-lined streets. Lenox Avenue is lined with conveniences from Whole Foods to Trader Joe's (opening in August), dry cleaners, CVS, a wonderful selection of privately owned restaurants and boutiques, the 2/3 express train, M60 to LaGuardia and much more!
Mount Morris Park Historic District Homes qualify for The historic homeownership rehabilitation credit, equal to 20% of your qualified rehabilitation expenditures. not to exceed $50,000 per taxpayer per year. Spouses are eligible to claim up to $50,000 credit each.
Listing Courtesy of Brown Harris Stevens Residential Sales LLC
Care to take a look at this property?
Apartment Features
A/C


Building Details [6 West 121st Street]
Ownership
Multi-Family
Service Level
None
Access
Walk-up
Block/Lot
1720/122
Building Size
20'x66'
Zoning
R7-2
Building Type
Townhouse
Year Built
1909
Floors/Apts
5/2
Lot Size
20'x100'
Building Amenities
Laundry Rooms
Mortgage Calculator in [US Dollars]

This information is not verified for authenticity or accuracy and is not guaranteed and may not reflect all real estate activity in the market.
©2025 REBNY Listing Service, Inc. All rights reserved.
Additional building data provided by On-Line Residential [OLR].
All information furnished regarding property for sale, rental or financing is from sources deemed reliable, but no warranty or representation is made as to the accuracy thereof and same is submitted subject to errors, omissions, change of price, rental or other conditions, prior sale, lease or financing or withdrawal without notice. All dimensions are approximate. For exact dimensions, you must hire your own architect or engineer.
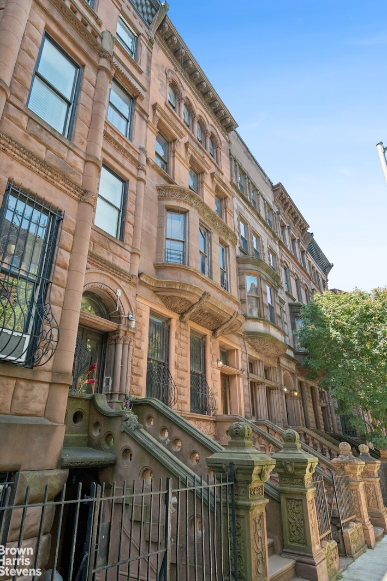
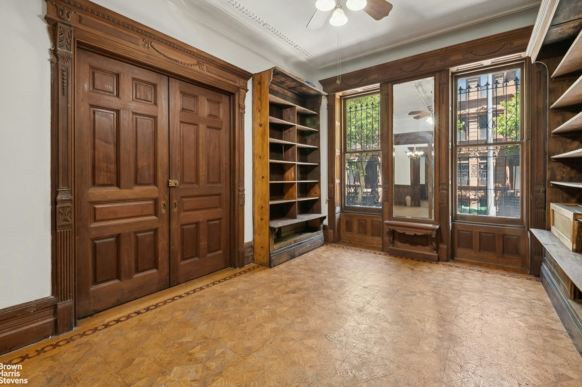
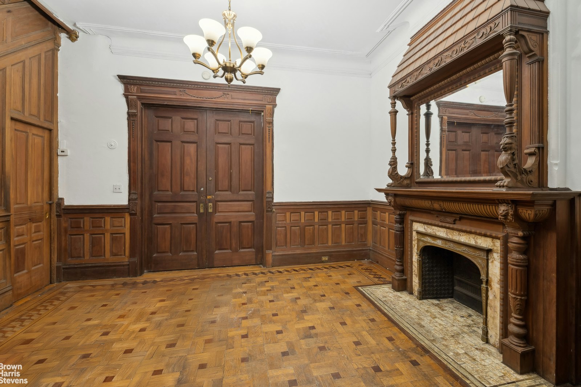
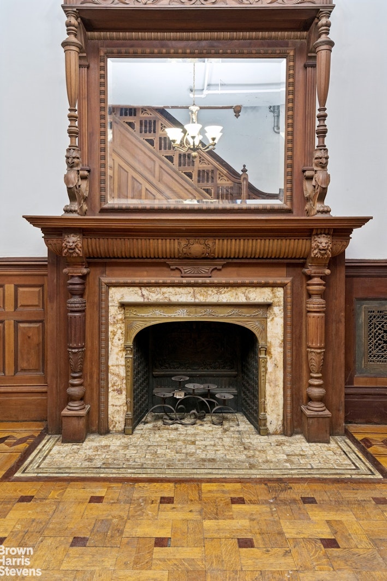
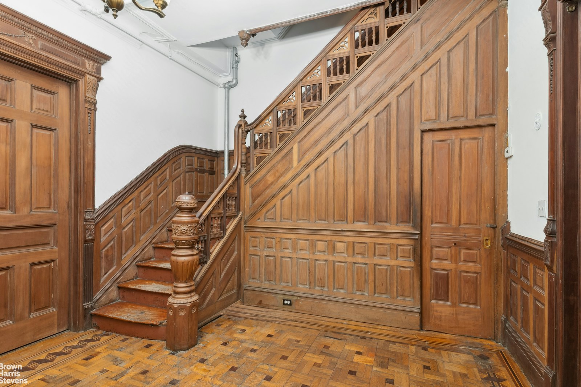
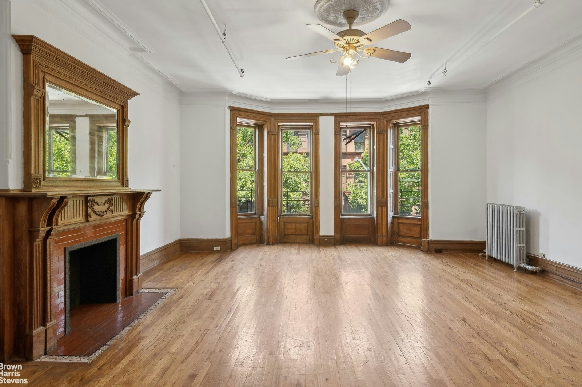
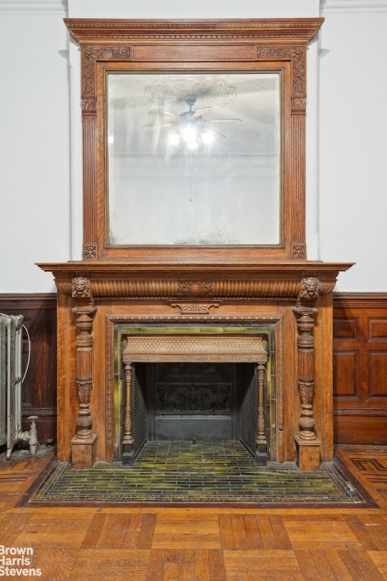
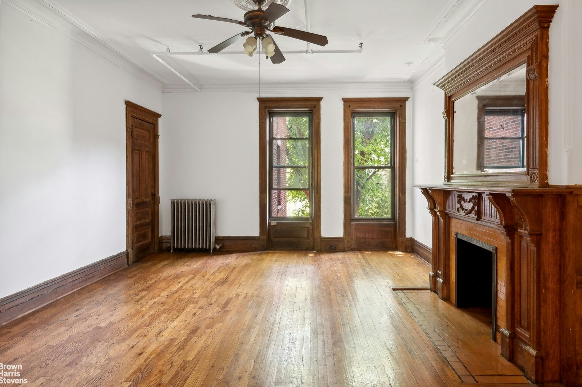
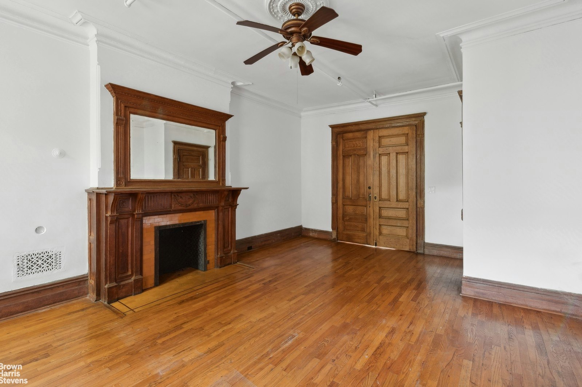
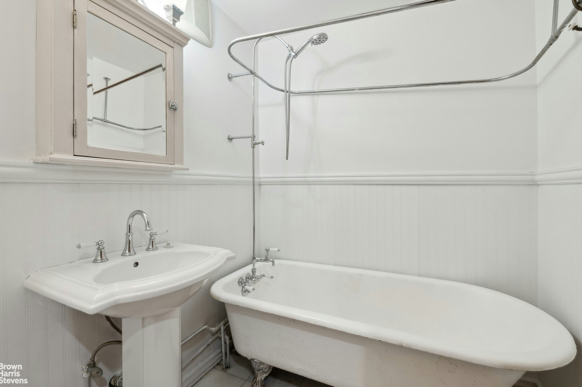
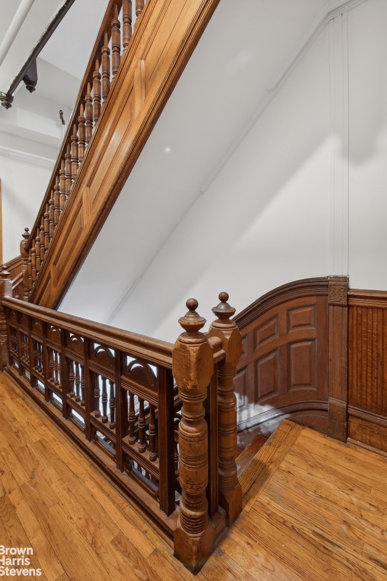
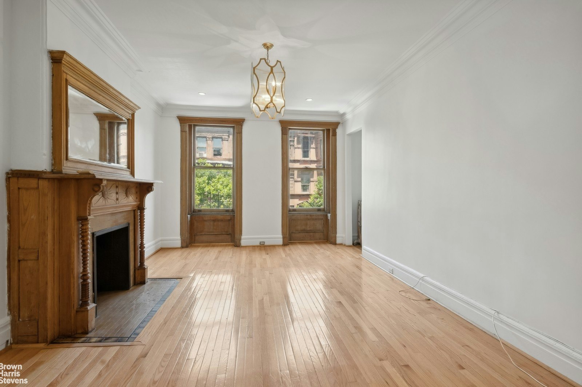
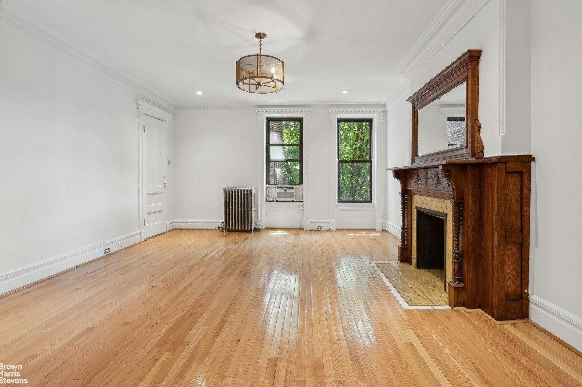
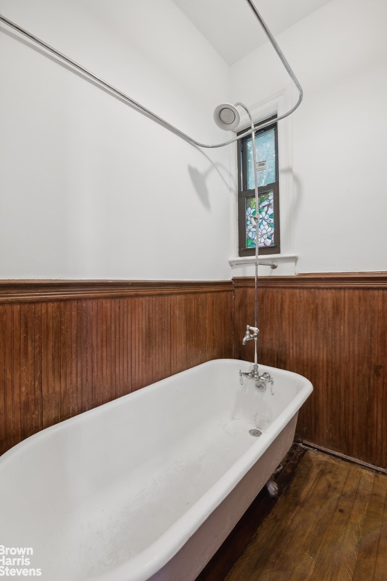
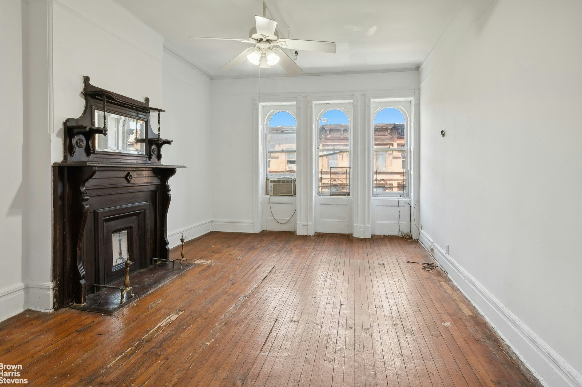
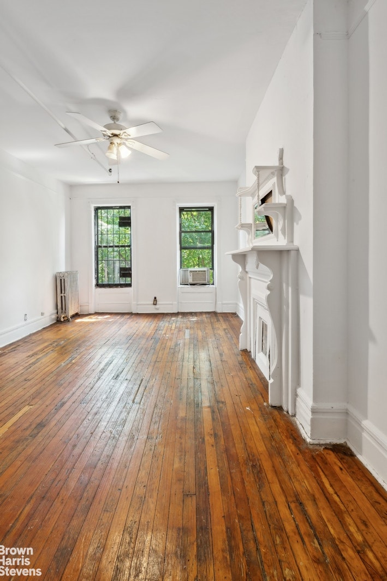
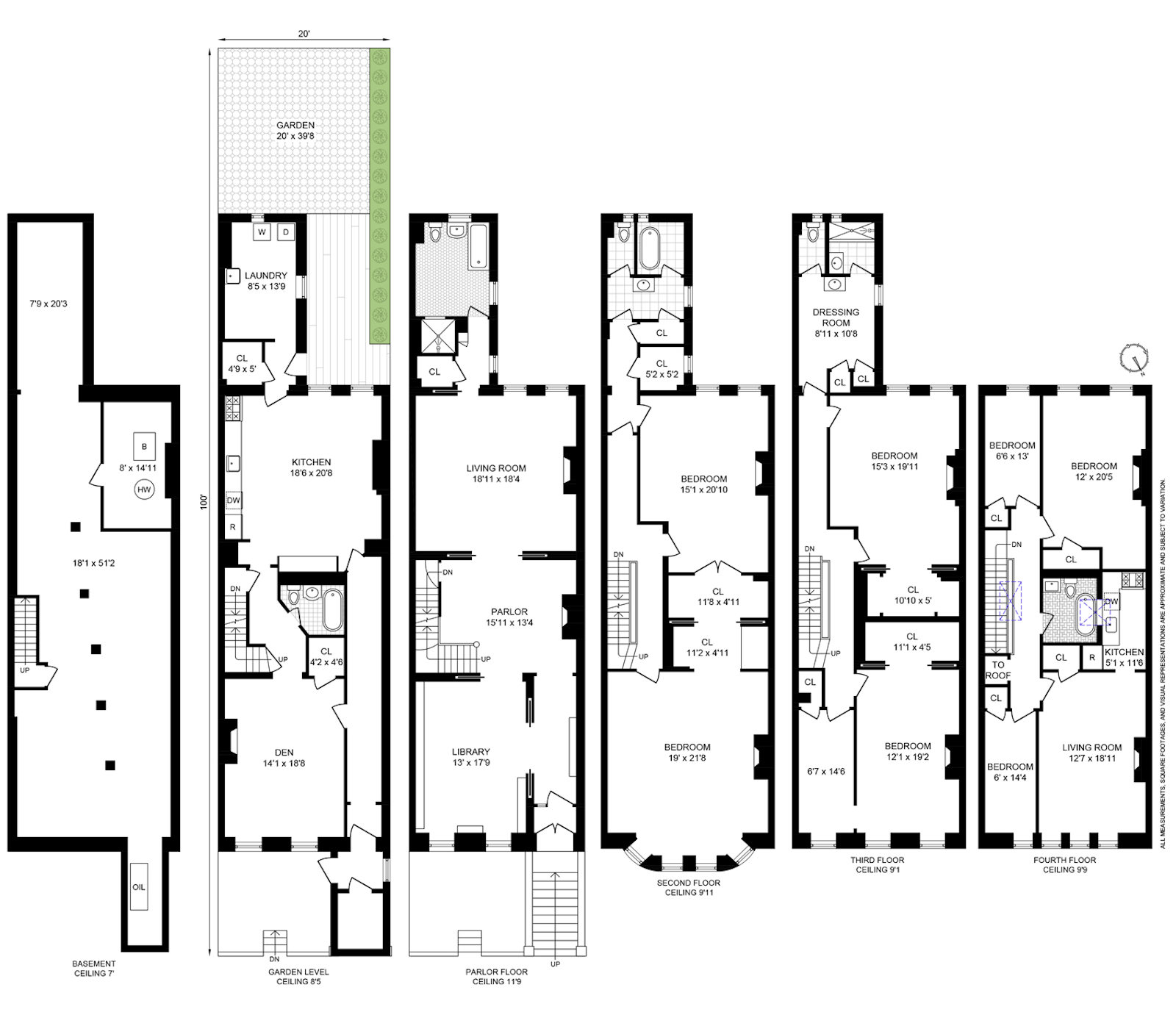




 Fair Housing
Fair Housing