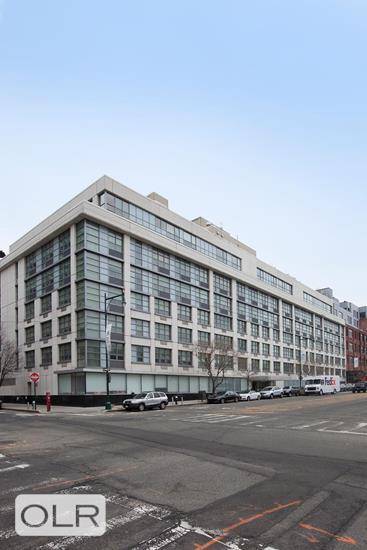
Rooms
3
Bedrooms
1
Bathrooms
1
Status
Active
Real Estate Taxes
[Monthly]
$ 472
Common Charges [Monthly]
$ 834
Financing Allowed
90%
Jason Bauer
License
Manager, Licensed Associate Real Estate Broker

Property Description
CALLING ALL INVESTORS - TENANT IN PLACE
Introducing this pristine 1-bedroom, 1-bath home featuring oversized wall-to-wall windows with southern exposure, providing abundant natural light throughout the day. The expansive living area showcases high-quality finishes, light oak wide-paneled hardwood floors, and an in-unit Bosch washer and dryer. The open kitchen is perfect for entertaining, with Bosch stainless steel appliances, Caesarstone countertops, glass tile backsplashes, dark wood cabinetry, and a functional breakfast bar with an island separating it from the living space.
The bathroom offers a luxurious retreat with porcelain tile flooring, Kohler fixtures, an oversized shower, and a limestone vanity. Just steps away is a spacious common courtyard for outdoor enjoyment.
Located in the luxury 5th Street Lofts (5SL), built by Toll Brothers City Living in 2007, this energy-efficient, sustainably built 8-story building features 121 units and an array of premium amenities, including a 24-hour concierge, fitness center, landscaped roof terrace, gardens, children’s playroom, grocery cold storage, bicycle and private storage, live-in super, and on-site covered parking.
Set in the vibrant waterfront neighborhood of Hunters Point in Long Island City, this home is one subway stop from Grand Central in Manhattan. The area is renowned for its museums, galleries, restaurants, and waterfront parks with stunning Manhattan skyline views. Nearby conveniences include Gantry Plaza State Park, children’s parks, dog runs, sports fields, Trader Joe’s, Food Cellar Market, Duane Reade, Dunkin Donuts, and various dining and retail options.
Tenant in place. Please contact agent for more information.
CALLING ALL INVESTORS - TENANT IN PLACE
Introducing this pristine 1-bedroom, 1-bath home featuring oversized wall-to-wall windows with southern exposure, providing abundant natural light throughout the day. The expansive living area showcases high-quality finishes, light oak wide-paneled hardwood floors, and an in-unit Bosch washer and dryer. The open kitchen is perfect for entertaining, with Bosch stainless steel appliances, Caesarstone countertops, glass tile backsplashes, dark wood cabinetry, and a functional breakfast bar with an island separating it from the living space.
The bathroom offers a luxurious retreat with porcelain tile flooring, Kohler fixtures, an oversized shower, and a limestone vanity. Just steps away is a spacious common courtyard for outdoor enjoyment.
Located in the luxury 5th Street Lofts (5SL), built by Toll Brothers City Living in 2007, this energy-efficient, sustainably built 8-story building features 121 units and an array of premium amenities, including a 24-hour concierge, fitness center, landscaped roof terrace, gardens, children’s playroom, grocery cold storage, bicycle and private storage, live-in super, and on-site covered parking.
Set in the vibrant waterfront neighborhood of Hunters Point in Long Island City, this home is one subway stop from Grand Central in Manhattan. The area is renowned for its museums, galleries, restaurants, and waterfront parks with stunning Manhattan skyline views. Nearby conveniences include Gantry Plaza State Park, children’s parks, dog runs, sports fields, Trader Joe’s, Food Cellar Market, Duane Reade, Dunkin Donuts, and various dining and retail options.
Tenant in place. Please contact agent for more information.
Listing Courtesy of Yangtze Hudson LLC
Care to take a look at this property?
Apartment Features
A/C
Washer / Dryer


Building Details [5-09 48th Avenue]
Ownership
Condo
Service Level
Concierge
Access
Elevator
Pet Policy
Pets Allowed
Block/Lot
30/7501
Building Size
260'x190'
Building Type
Loft
Age
Post-War
Year Built
2008
Floors/Apts
8/102
Building Amenities
Bike Room
Courtyard
Fitness Facility
Garage
Garden
Laundry Rooms
Playroom
Private Storage
Roof Deck
Building Statistics
$ 1,298 APPSF
Closed Sales Data [Last 12 Months]
Mortgage Calculator in [US Dollars]

This information is not verified for authenticity or accuracy and is not guaranteed and may not reflect all real estate activity in the market.
©2025 REBNY Listing Service, Inc. All rights reserved.
Additional building data provided by On-Line Residential [OLR].
All information furnished regarding property for sale, rental or financing is from sources deemed reliable, but no warranty or representation is made as to the accuracy thereof and same is submitted subject to errors, omissions, change of price, rental or other conditions, prior sale, lease or financing or withdrawal without notice. All dimensions are approximate. For exact dimensions, you must hire your own architect or engineer.














 Fair Housing
Fair Housing