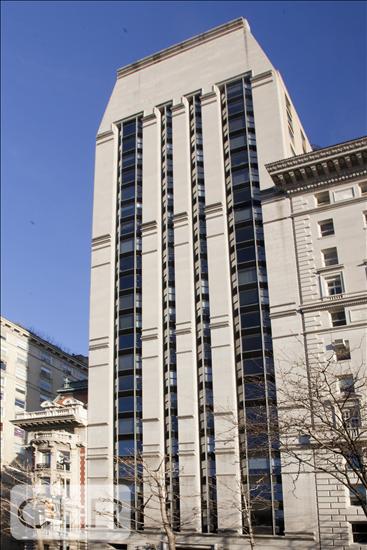
Jason Bauer
Manager, Licensed Associate Real Estate Broker

Property Description
High Floor Loft-like Living with Endless Central Park and City Views
The moment you enter this sprawling, tastefully renovated home, you will be captivated by the unparalleled sweeping views of Central Park, the reservoir and the UWS skyline. This approximately 2,500sf home is currently configured as an oversized 2br 3.5ba, but it can easily be converted back to a 4br, or even a 5br with 4.5ba.
The apartment has been meticulously renovated from top to bottom with gorgeous wide plank white oak flooring, tasteful Venetian plaster, central air conditioning, massive picture windows with electronically controlled shades, custom built-ins, closets and attractive wall paneling. The primary bathroom is clad in marble and features a double vanity and walk-in shower. The primary kitchen is outfitted with Waterworks fixtures, top of the line stainless-steel appliances from Sub Zero and Wolf and stainless-steel countertops. The powder room has exquisite wallpaper evoking Central Park in the spring as well as a solid marble sink. You will benefit from two washer/dryers to allow for multiple loads, as well as an abundance of closet space throughout the apartment.
In its current configuration, this home is an entertainer's dream, with two massive great rooms spanning over 1,100sf - one facing west, overlooking Central Park, and the other facing east, with sun-flooded open city views. Off of the east-facing great room is another living space, kitchen, bedroom and 17ft long balcony that can be used as-is or repurposed for any number of uses, including an in-law suite, an au pair's suite, or a phenomenal primary bedroom suite (see alternate floor plan). Should you need additional bedrooms, this home can easily be reconfigured as a 3-, 4-, or even 5-bedroom home, and you can restore an additional bathroom that was removed in the recent renovation (please refer to the alternate floor plans for just a few possibilities, which require board approval). Other "C" lines have also opened and expanded the kitchen into the west-facing great room (see alternate floor plan), for an open floor plan.
Designed by architect Philip Johnson and clad in a beautiful limestone facade, 1001 Fifth Ave is one of the most prestigious white glove buildings on the Upper East Side. Located on Museum Mile, directly across the street from the Metropolitan Museum of Art and Central Park, this boutique co-op has 75 units, and features a full-time doorman and concierge, live-in super, handyman, full-time maintenance staff, bike room, laundry room, and gym.
High Floor Loft-like Living with Endless Central Park and City Views
The moment you enter this sprawling, tastefully renovated home, you will be captivated by the unparalleled sweeping views of Central Park, the reservoir and the UWS skyline. This approximately 2,500sf home is currently configured as an oversized 2br 3.5ba, but it can easily be converted back to a 4br, or even a 5br with 4.5ba.
The apartment has been meticulously renovated from top to bottom with gorgeous wide plank white oak flooring, tasteful Venetian plaster, central air conditioning, massive picture windows with electronically controlled shades, custom built-ins, closets and attractive wall paneling. The primary bathroom is clad in marble and features a double vanity and walk-in shower. The primary kitchen is outfitted with Waterworks fixtures, top of the line stainless-steel appliances from Sub Zero and Wolf and stainless-steel countertops. The powder room has exquisite wallpaper evoking Central Park in the spring as well as a solid marble sink. You will benefit from two washer/dryers to allow for multiple loads, as well as an abundance of closet space throughout the apartment.
In its current configuration, this home is an entertainer's dream, with two massive great rooms spanning over 1,100sf - one facing west, overlooking Central Park, and the other facing east, with sun-flooded open city views. Off of the east-facing great room is another living space, kitchen, bedroom and 17ft long balcony that can be used as-is or repurposed for any number of uses, including an in-law suite, an au pair's suite, or a phenomenal primary bedroom suite (see alternate floor plan). Should you need additional bedrooms, this home can easily be reconfigured as a 3-, 4-, or even 5-bedroom home, and you can restore an additional bathroom that was removed in the recent renovation (please refer to the alternate floor plans for just a few possibilities, which require board approval). Other "C" lines have also opened and expanded the kitchen into the west-facing great room (see alternate floor plan), for an open floor plan.
Designed by architect Philip Johnson and clad in a beautiful limestone facade, 1001 Fifth Ave is one of the most prestigious white glove buildings on the Upper East Side. Located on Museum Mile, directly across the street from the Metropolitan Museum of Art and Central Park, this boutique co-op has 75 units, and features a full-time doorman and concierge, live-in super, handyman, full-time maintenance staff, bike room, laundry room, and gym.
Care to take a look at this property?
Apartment Features
Outdoor


Building Details [1001 Fifth Avenue]
Building Amenities
Mortgage Calculator in [US Dollars]



















 Fair Housing
Fair Housing