
Ownership
Single Family
Lot Size
20'x100'
Floors/Apts
4/1
Status
Active
Real Estate Taxes
[Per Annum]
$ 12,168
Building Type
Townhouse
Building Size
20'x45'
Year Built
1930
ASF/ASM
3,600/334
Jason Bauer
License
Manager, Licensed Associate Real Estate Broker

Property Description
Nestled on a picturesque, tree-lined block in Brooklyn, this meticulously designed residence combines timeless elegance with modern sophistication. Among its standout features are a private elevator spanning from the parlor to the roof deck and an expansive floor-through primary suite, making this home a rare find.
Upon entry, a refined vestibule with pocket doors leads to the parlor level's open floor plan. Here, brand-new hardwood floors and high ceilings create an airy ambiance, while the state-of-the-art kitchen takes center stage. Adorned with Caesarstone countertops, a sleek island with breakfast bar seating, and integrated appliances-including a Bertazzoni range, double wall oven, and Summit wine coolers-the kitchen is a masterpiece of design and functionality. A convenient half-bath, laundry closet, and access to a rear deck and landscaped backyard complete this level.
The second floor offers two light-filled bedrooms, each with en suite baths and ample closet space, plus a fully equipped laundry room with a second washer and dryer, storage, and designer finishes. The third floor is a true sanctuary, devoted entirely to the luxurious primary suite. It boasts a serene bedroom with a private terrace, a spa-like bath featuring a freestanding tub, glass-enclosed shower, and double vanity, and a versatile dressing room/home office with his-and-hers walk-in closets.
On the fourth floor, two additional bedrooms with walk-in closets and access to beautifully appointed baths provide more private retreats. Throughout the home, radiant heated floors elevate comfort, and a security system ensures peace of mind. Crowning this residence is a fully operable electric skybox that opens to a private roof deck, offering sweeping views.
Located near the A and C subway lines, this home offers exceptional convenience. Savor neighborhood favorites like Saraghina or Peaches and more nearby.
Upon entry, a refined vestibule with pocket doors leads to the parlor level's open floor plan. Here, brand-new hardwood floors and high ceilings create an airy ambiance, while the state-of-the-art kitchen takes center stage. Adorned with Caesarstone countertops, a sleek island with breakfast bar seating, and integrated appliances-including a Bertazzoni range, double wall oven, and Summit wine coolers-the kitchen is a masterpiece of design and functionality. A convenient half-bath, laundry closet, and access to a rear deck and landscaped backyard complete this level.
The second floor offers two light-filled bedrooms, each with en suite baths and ample closet space, plus a fully equipped laundry room with a second washer and dryer, storage, and designer finishes. The third floor is a true sanctuary, devoted entirely to the luxurious primary suite. It boasts a serene bedroom with a private terrace, a spa-like bath featuring a freestanding tub, glass-enclosed shower, and double vanity, and a versatile dressing room/home office with his-and-hers walk-in closets.
On the fourth floor, two additional bedrooms with walk-in closets and access to beautifully appointed baths provide more private retreats. Throughout the home, radiant heated floors elevate comfort, and a security system ensures peace of mind. Crowning this residence is a fully operable electric skybox that opens to a private roof deck, offering sweeping views.
Located near the A and C subway lines, this home offers exceptional convenience. Savor neighborhood favorites like Saraghina or Peaches and more nearby.
Nestled on a picturesque, tree-lined block in Brooklyn, this meticulously designed residence combines timeless elegance with modern sophistication. Among its standout features are a private elevator spanning from the parlor to the roof deck and an expansive floor-through primary suite, making this home a rare find.
Upon entry, a refined vestibule with pocket doors leads to the parlor level's open floor plan. Here, brand-new hardwood floors and high ceilings create an airy ambiance, while the state-of-the-art kitchen takes center stage. Adorned with Caesarstone countertops, a sleek island with breakfast bar seating, and integrated appliances-including a Bertazzoni range, double wall oven, and Summit wine coolers-the kitchen is a masterpiece of design and functionality. A convenient half-bath, laundry closet, and access to a rear deck and landscaped backyard complete this level.
The second floor offers two light-filled bedrooms, each with en suite baths and ample closet space, plus a fully equipped laundry room with a second washer and dryer, storage, and designer finishes. The third floor is a true sanctuary, devoted entirely to the luxurious primary suite. It boasts a serene bedroom with a private terrace, a spa-like bath featuring a freestanding tub, glass-enclosed shower, and double vanity, and a versatile dressing room/home office with his-and-hers walk-in closets.
On the fourth floor, two additional bedrooms with walk-in closets and access to beautifully appointed baths provide more private retreats. Throughout the home, radiant heated floors elevate comfort, and a security system ensures peace of mind. Crowning this residence is a fully operable electric skybox that opens to a private roof deck, offering sweeping views.
Located near the A and C subway lines, this home offers exceptional convenience. Savor neighborhood favorites like Saraghina or Peaches and more nearby.
Upon entry, a refined vestibule with pocket doors leads to the parlor level's open floor plan. Here, brand-new hardwood floors and high ceilings create an airy ambiance, while the state-of-the-art kitchen takes center stage. Adorned with Caesarstone countertops, a sleek island with breakfast bar seating, and integrated appliances-including a Bertazzoni range, double wall oven, and Summit wine coolers-the kitchen is a masterpiece of design and functionality. A convenient half-bath, laundry closet, and access to a rear deck and landscaped backyard complete this level.
The second floor offers two light-filled bedrooms, each with en suite baths and ample closet space, plus a fully equipped laundry room with a second washer and dryer, storage, and designer finishes. The third floor is a true sanctuary, devoted entirely to the luxurious primary suite. It boasts a serene bedroom with a private terrace, a spa-like bath featuring a freestanding tub, glass-enclosed shower, and double vanity, and a versatile dressing room/home office with his-and-hers walk-in closets.
On the fourth floor, two additional bedrooms with walk-in closets and access to beautifully appointed baths provide more private retreats. Throughout the home, radiant heated floors elevate comfort, and a security system ensures peace of mind. Crowning this residence is a fully operable electric skybox that opens to a private roof deck, offering sweeping views.
Located near the A and C subway lines, this home offers exceptional convenience. Savor neighborhood favorites like Saraghina or Peaches and more nearby.
Listing Courtesy of Brown Harris Stevens Residential Sales LLC
Care to take a look at this property?
Apartment Features
A/C
Outdoor
Terrace


Building Details [120 Bainbridge Street]
Ownership
Single Family
Service Level
None
Access
Elevator
Block/Lot
1685/26
Building Size
20'x45'
Zoning
R6B
Building Type
Townhouse
Year Built
1930
Floors/Apts
4/1
Lot Size
20'x100'
Building Amenities
Alarm System
Laundry Rooms
Roof Deck
Mortgage Calculator in [US Dollars]

This information is not verified for authenticity or accuracy and is not guaranteed and may not reflect all real estate activity in the market.
©2025 REBNY Listing Service, Inc. All rights reserved.
Additional building data provided by On-Line Residential [OLR].
All information furnished regarding property for sale, rental or financing is from sources deemed reliable, but no warranty or representation is made as to the accuracy thereof and same is submitted subject to errors, omissions, change of price, rental or other conditions, prior sale, lease or financing or withdrawal without notice. All dimensions are approximate. For exact dimensions, you must hire your own architect or engineer.
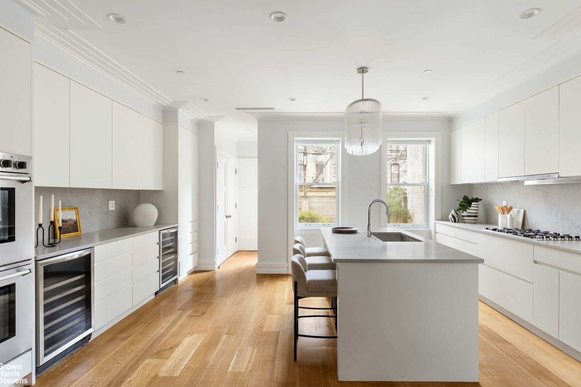
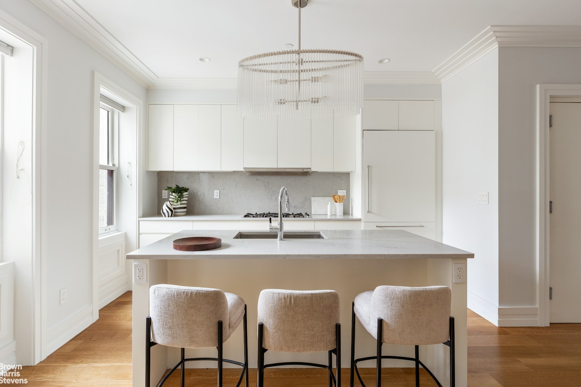
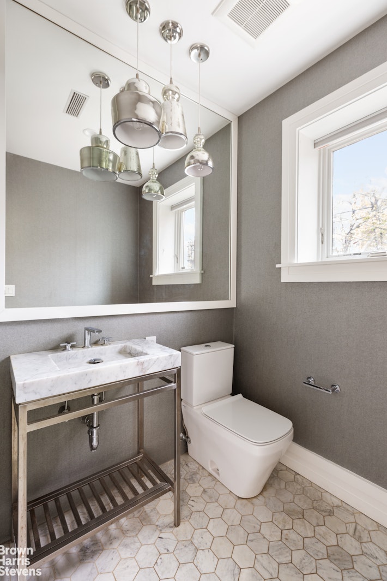
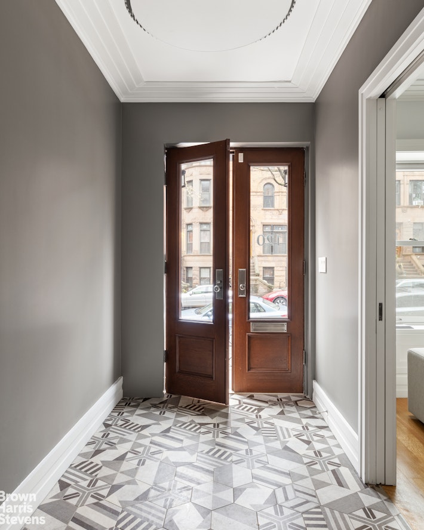
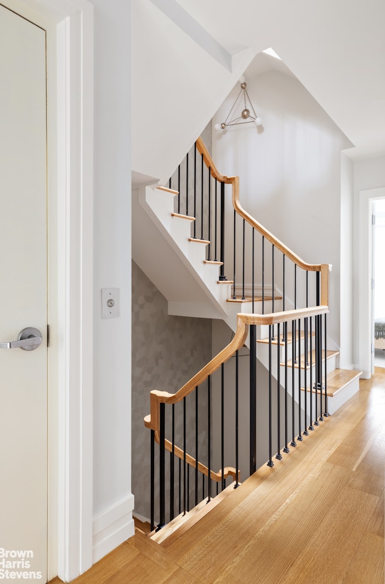
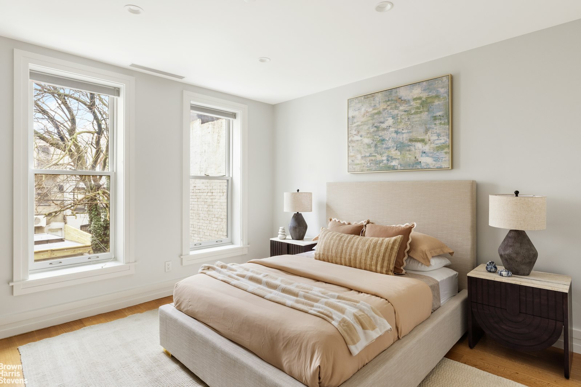
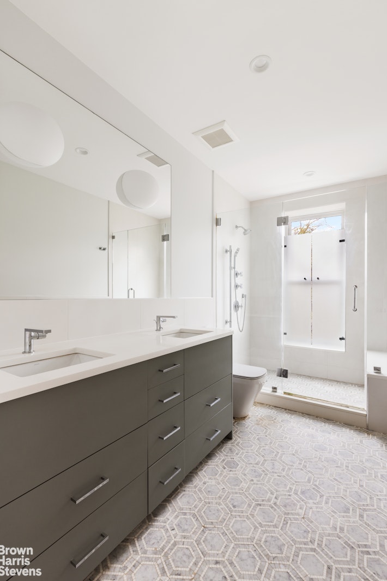
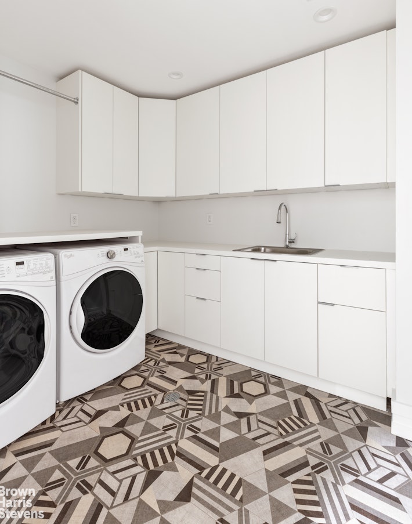
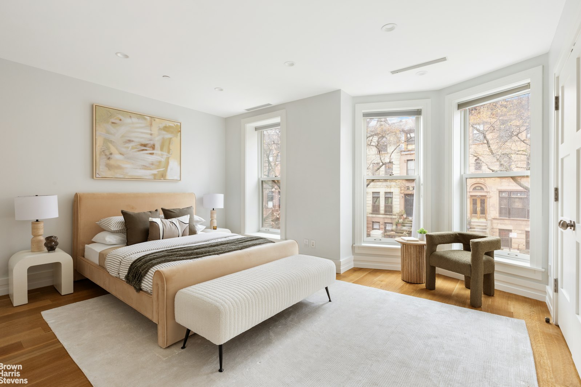
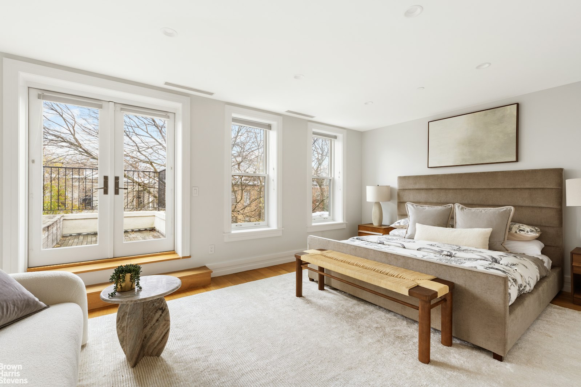
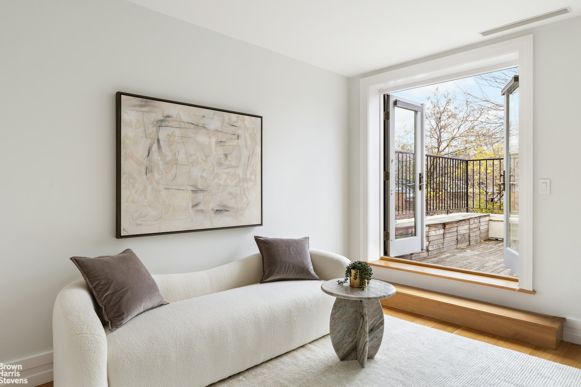
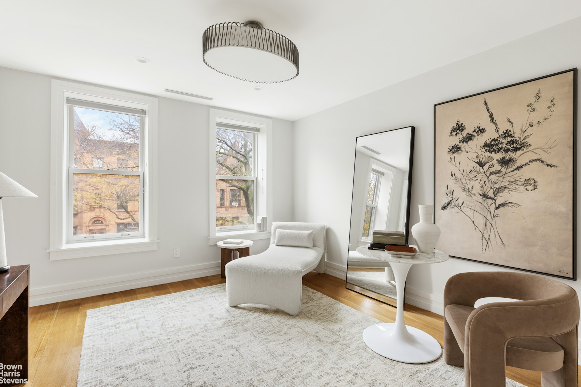
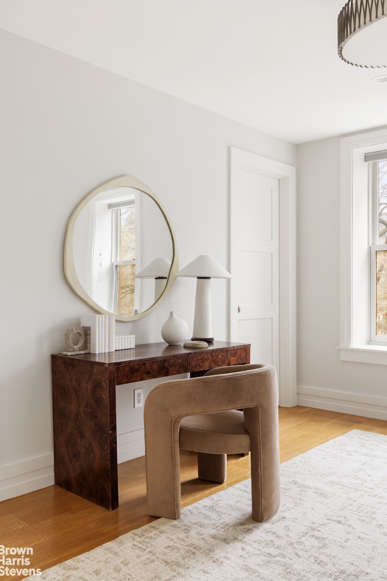
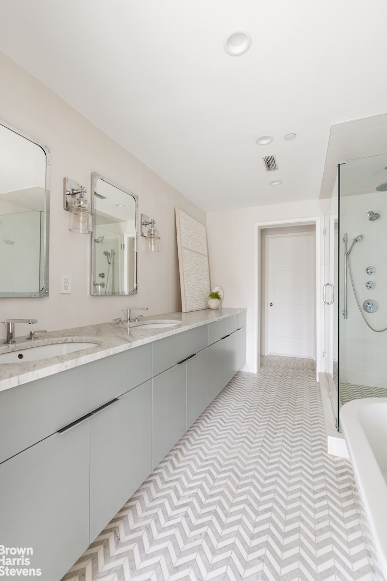
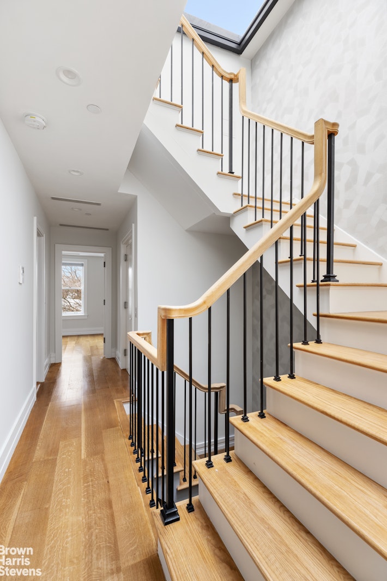
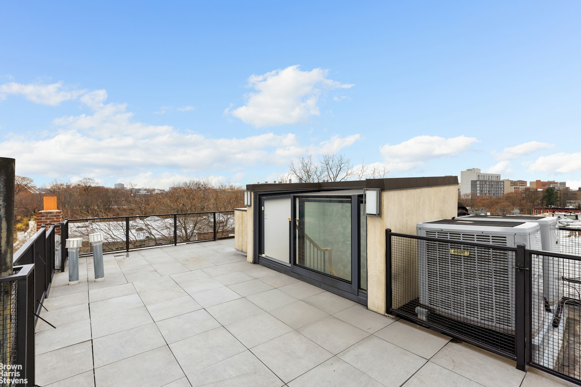
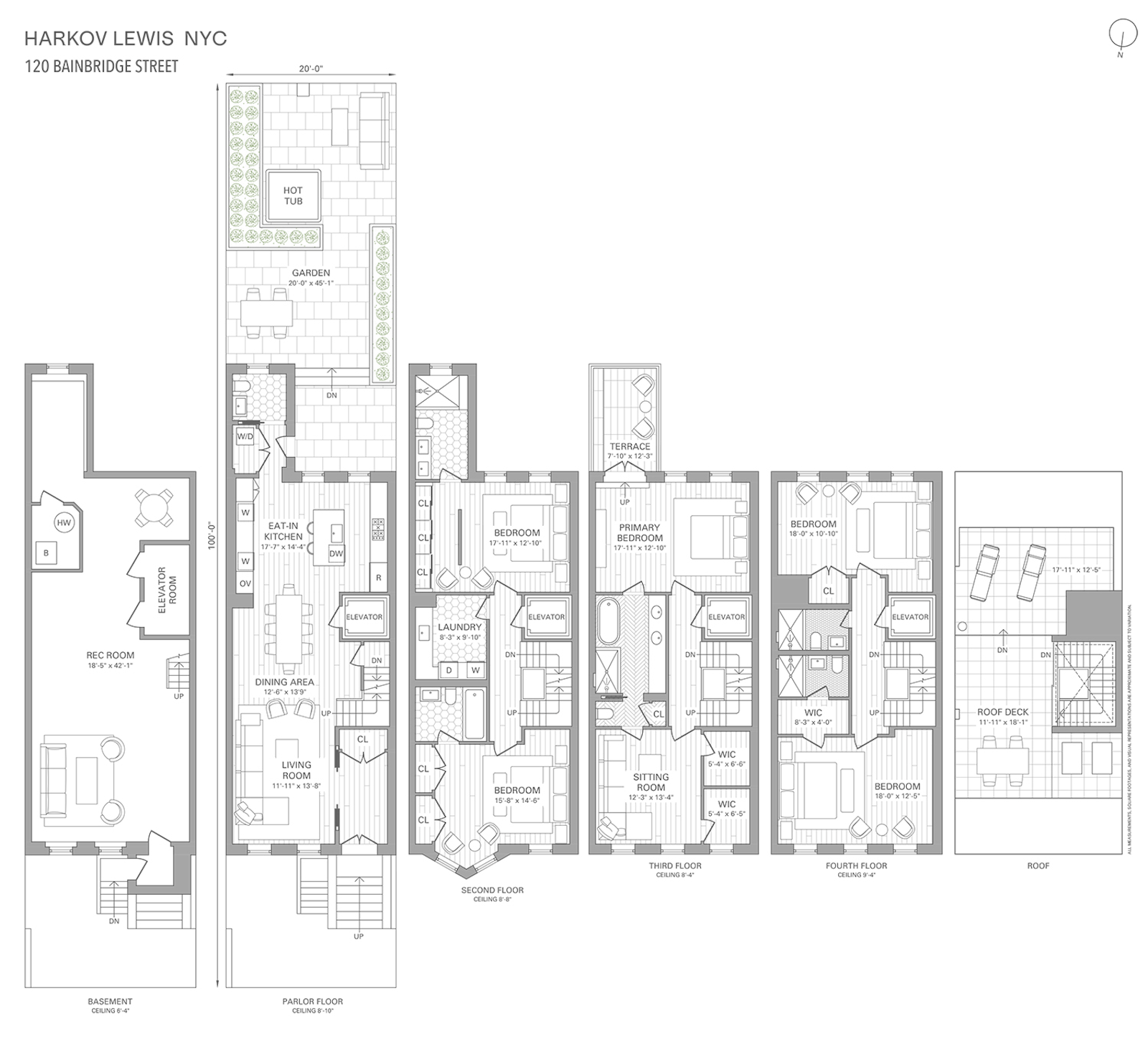




 Fair Housing
Fair Housing