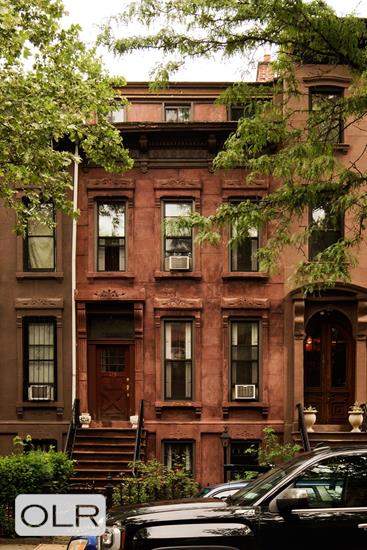
Rooms
5
Bedrooms
3
Bathrooms
1.5
Status
Active
Term [Months]
12-24
Available
Immediately
Jason Bauer
License
Manager, Licensed Associate Real Estate Broker

Property Description
BEAUTIFULLY RENOVATED TRIPLEX BROWNSTONE APARTMENT W/ BONUS OFFICE/RECREATIONAL ROOM LOCATED NEAR THE KINGSTON-THROOP C TRAIN LINE!
Located in the heart of Bedford Stuyvesant on a tree lined landmark block, this newly renovated 3 bedroom and 1.5 bath TRIPLEX unit w/ Washer/Dryer at 179 Macdonough St. is perfect for your new home. *The basement features a bonus room* perfect for a home office or entertaining along with *access to your private backyard*.This unit features central air, hardwood floors, high ceilings, ample closet space, exposed brick, marble fireplace mantles, and original detailing in the design and structure, giving you a zen and cozy ambiance.
Watch as the southern exposure pours sunlight in through the gigantic windows and throughout the unit, opening up the space in every room. Enjoy the ravishingly expansive and stylish open-concept living/dining area where you can relax and entertain as much as you please. The gracious galley eat-in kitchen with windows features stainless steel appliances including a dishwasher, ample counter space, and cabinets. The bedrooms are spacious enough to fit king-size beds and have a plethora of closet space for storage!
The neighborhood is just as sweet as the home! There are endless bars, restaurants, cafes, and shops so you can never truly get bored with where you live. Furthermore, you will be just steps away from the C train at Kingston Throop station!
Guarantors are welcome
All viewing by appointment only
BEAUTIFULLY RENOVATED TRIPLEX BROWNSTONE APARTMENT W/ BONUS OFFICE/RECREATIONAL ROOM LOCATED NEAR THE KINGSTON-THROOP C TRAIN LINE!
Located in the heart of Bedford Stuyvesant on a tree lined landmark block, this newly renovated 3 bedroom and 1.5 bath TRIPLEX unit w/ Washer/Dryer at 179 Macdonough St. is perfect for your new home. *The basement features a bonus room* perfect for a home office or entertaining along with *access to your private backyard*.This unit features central air, hardwood floors, high ceilings, ample closet space, exposed brick, marble fireplace mantles, and original detailing in the design and structure, giving you a zen and cozy ambiance.
Watch as the southern exposure pours sunlight in through the gigantic windows and throughout the unit, opening up the space in every room. Enjoy the ravishingly expansive and stylish open-concept living/dining area where you can relax and entertain as much as you please. The gracious galley eat-in kitchen with windows features stainless steel appliances including a dishwasher, ample counter space, and cabinets. The bedrooms are spacious enough to fit king-size beds and have a plethora of closet space for storage!
The neighborhood is just as sweet as the home! There are endless bars, restaurants, cafes, and shops so you can never truly get bored with where you live. Furthermore, you will be just steps away from the C train at Kingston Throop station!
Guarantors are welcome
All viewing by appointment only
Listing Courtesy of Daniel Gale of Brooklyn LLC
Care to take a look at this property?
Apartment Features
A/C
COF
Washer / Dryer
Outdoor
Private Garden


Building Details [179 MacDonough Street]
Ownership
Rental Property
Service Level
Voice Intercom
Access
Walk-up
Pet Policy
No Pets
Block/Lot
1853/60
Building Type
Townhouse
Age
Pre-War
Year Built
1886
Floors/Apts
4/2
Building Amenities
Common Storage

This information is not verified for authenticity or accuracy and is not guaranteed and may not reflect all real estate activity in the market.
©2025 REBNY Listing Service, Inc. All rights reserved.
Additional building data provided by On-Line Residential [OLR].
All information furnished regarding property for sale, rental or financing is from sources deemed reliable, but no warranty or representation is made as to the accuracy thereof and same is submitted subject to errors, omissions, change of price, rental or other conditions, prior sale, lease or financing or withdrawal without notice. All dimensions are approximate. For exact dimensions, you must hire your own architect or engineer.





















 Fair Housing
Fair Housing