
Rooms
4
Bedrooms
2
Bathrooms
1
Status
Active
Real Estate Taxes
[Monthly]
$ 1,511
Common Charges [Monthly]
$ 1,077
Financing Allowed
90%
Jason Bauer
License
Manager, Licensed Associate Real Estate Broker

Property Description
One of Chelsea’s most competitively priced and meticulously designed two-bedroom units in the full-service Seymour Condominium of West Chelsea. This two-bed, one-bath residence offers a superb blend of urban and private luxury.
Step through a gracious entry foyer with 6-inch wide brushed white oak flooring into an open kitchen featuring custom leather-wrapped hardware, oak cabinetry, a Calacatta gold backsplash, and Caesarstone countertops. The kitchen is equipped with premium appliances from Bosch, Bertazzoni, and Sub Zero.
The bathroom showcases imported Italian Bianco Dolomiti marble, complemented by a pure white Glassos floor and Grohe polished chrome fittings, complete with an oversized rain shower and deep soaking tub. Both bedrooms feature excellent closet space, and the home includes a washer/dryer, best-in-class appliances, recessed lighting, radiant heated floors, and 9-foot ceilings.
On the ground floor, Seymour amenities include a brick and ivy garden, a lounge with a fireplace, pool table, media room, quiet library, and fitness center. For evening leisure or weekend barbecues, Seymour also offers a furnished roof deck with lounge area and outdoor kitchen, providing sweeping city views.
Transportation options (1/E/C/F) are conveniently located within 1-3 blocks. Enjoy proximity to the best restaurants, numerous art galleries, the Highline, Chelsea Piers, Trader Joe's, Whole Foods, and all the amenities offered by the $20 billion Hudson Yards Development, just blocks away.
One of Chelsea’s most competitively priced and meticulously designed two-bedroom units in the full-service Seymour Condominium of West Chelsea. This two-bed, one-bath residence offers a superb blend of urban and private luxury.
Step through a gracious entry foyer with 6-inch wide brushed white oak flooring into an open kitchen featuring custom leather-wrapped hardware, oak cabinetry, a Calacatta gold backsplash, and Caesarstone countertops. The kitchen is equipped with premium appliances from Bosch, Bertazzoni, and Sub Zero.
The bathroom showcases imported Italian Bianco Dolomiti marble, complemented by a pure white Glassos floor and Grohe polished chrome fittings, complete with an oversized rain shower and deep soaking tub. Both bedrooms feature excellent closet space, and the home includes a washer/dryer, best-in-class appliances, recessed lighting, radiant heated floors, and 9-foot ceilings.
On the ground floor, Seymour amenities include a brick and ivy garden, a lounge with a fireplace, pool table, media room, quiet library, and fitness center. For evening leisure or weekend barbecues, Seymour also offers a furnished roof deck with lounge area and outdoor kitchen, providing sweeping city views.
Transportation options (1/E/C/F) are conveniently located within 1-3 blocks. Enjoy proximity to the best restaurants, numerous art galleries, the Highline, Chelsea Piers, Trader Joe's, Whole Foods, and all the amenities offered by the $20 billion Hudson Yards Development, just blocks away.
Listing Courtesy of Elegran Real Estate and Development
Care to take a look at this property?
Apartment Features
A/C [Central]
Washer / Dryer

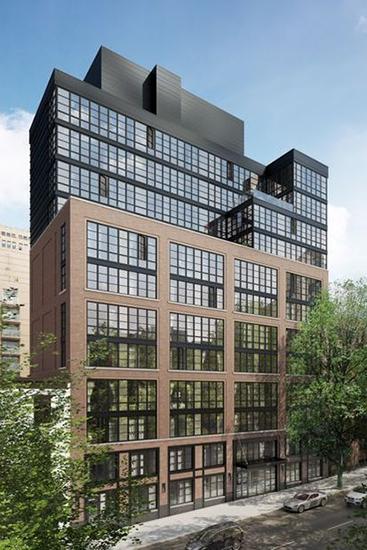
Building Details [261 West 25th Street]
Ownership
Condo
Service Level
Concierge
Access
Elevator
Pet Policy
Pets Allowed
Block/Lot
775/7503
Building Type
Mid-Rise
Age
Post-War
Year Built
2015
Floors/Apts
12/49
Building Amenities
Billiards Room
Cinema Room
Courtyard
Fitness Facility
Garden
Non-Smoking Building
Roof Deck
Building Statistics
$ 2,181 APPSF
Closed Sales Data [Last 12 Months]
Mortgage Calculator in [US Dollars]

This information is not verified for authenticity or accuracy and is not guaranteed and may not reflect all real estate activity in the market.
©2025 REBNY Listing Service, Inc. All rights reserved.
Additional building data provided by On-Line Residential [OLR].
All information furnished regarding property for sale, rental or financing is from sources deemed reliable, but no warranty or representation is made as to the accuracy thereof and same is submitted subject to errors, omissions, change of price, rental or other conditions, prior sale, lease or financing or withdrawal without notice. All dimensions are approximate. For exact dimensions, you must hire your own architect or engineer.
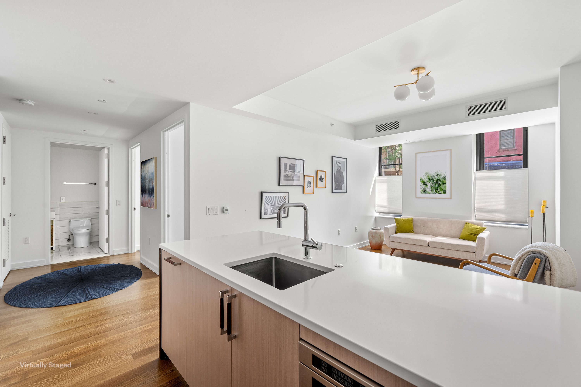
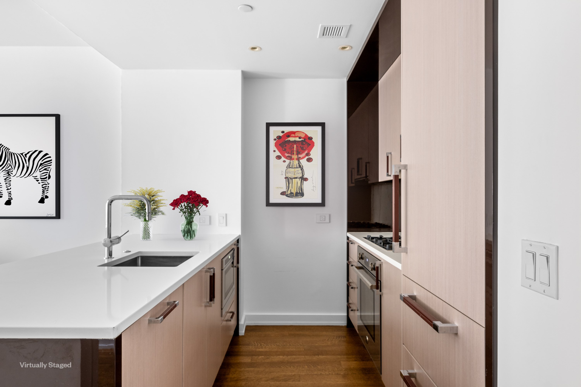
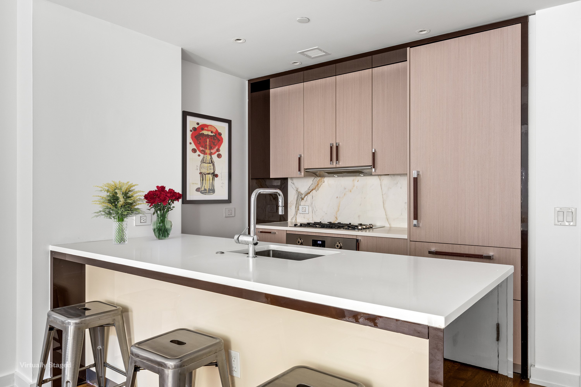
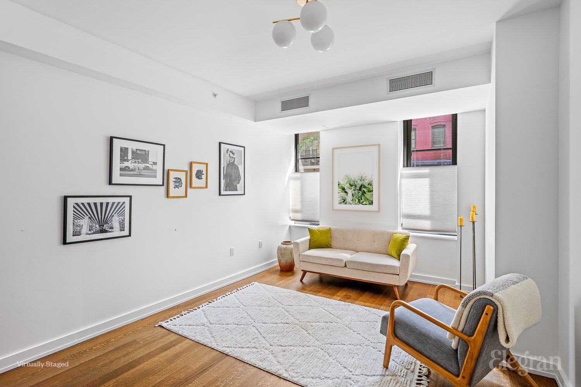
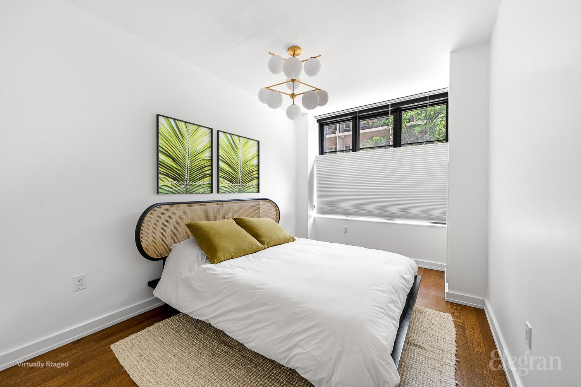
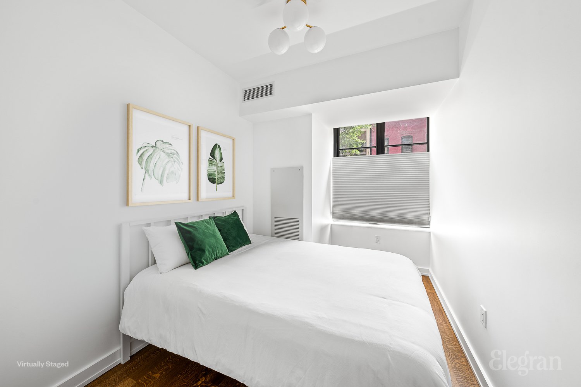
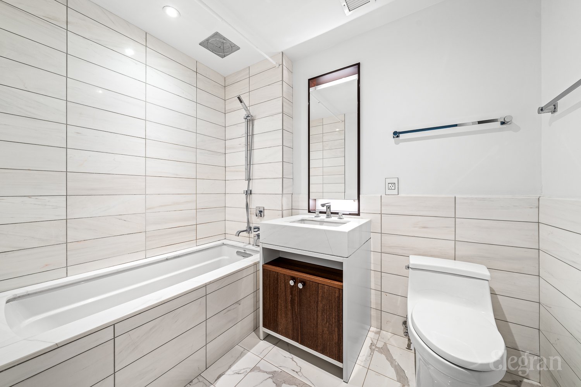
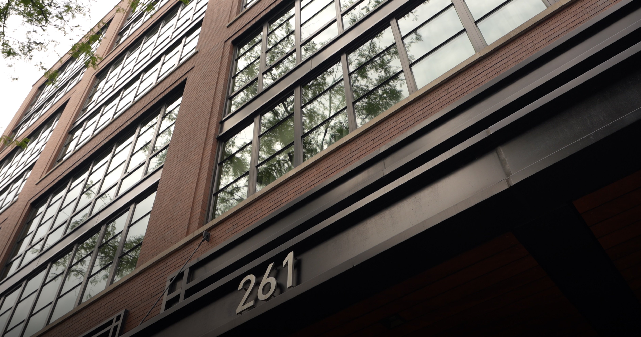
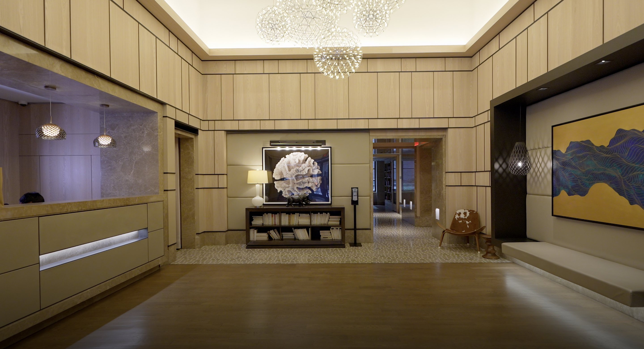
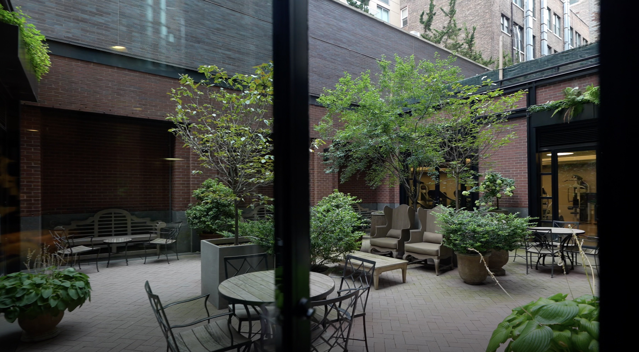
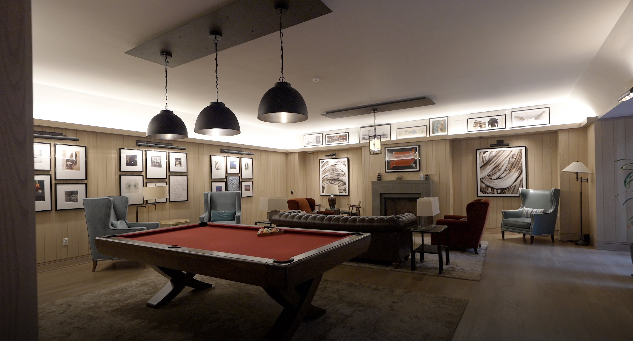
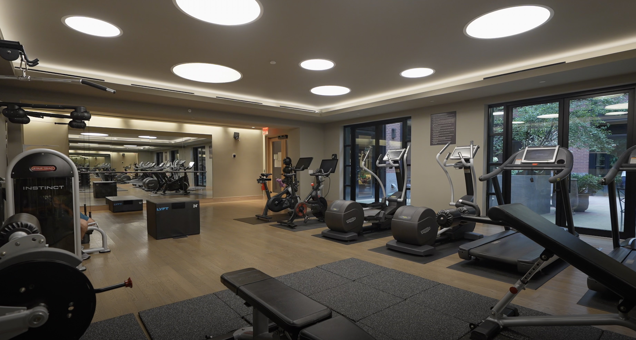
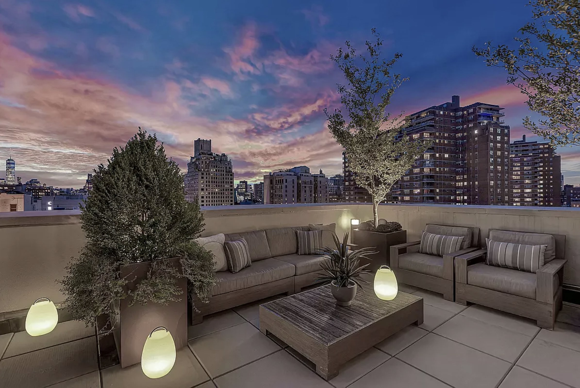
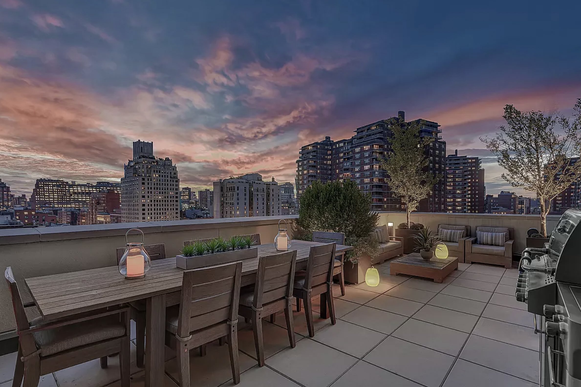
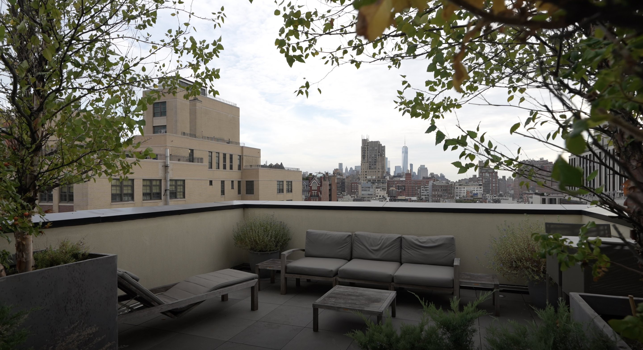
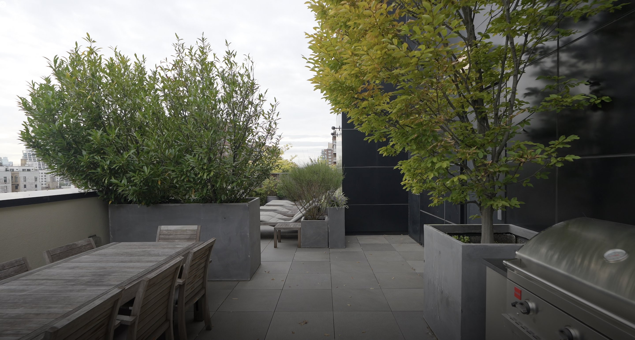





 Fair Housing
Fair Housing