
Rooms
7
Bedrooms
4
Bathrooms
3
Status
Active
Real Estate Taxes
[Monthly]
$ 1,615
Financing Allowed
80%
Jason Bauer
License
Manager, Licensed Associate Real Estate Broker

Property Description
Welcome to The Jackson.PHB floats in the sky with double height ceilings, full walls of glass, and unobstructed and protected views of the Manhattan skyline. A duplex with four bedrooms and three full bathrooms, this is one of the most unique homes in LIC. In addition to its breathtaking interior, PHB features an expansive 891 square foot private terrace complete with a barbecue grill, water, and electric hookups a rare oasis from which you can savor city and sunset views while relaxing solo or entertaining guests.Anchored by the industrial and artistic soul of Long Island City, The Jackson has become one of the most coveted addresses in Hunters Point. Designed by Fogarty Finger, with its unmistakable two-story high rhythm of exposed concrete, the building blends into the neighborhood while serving as a beacon for purveyors of cosmopolitan living.Penthouse highlights include custom designed interiors, 18 FT ceilings, sprawling private terrace, floor-to-ceiling sound attenuating windows, w/d in unit, Liebherr refrigerator, Bertazzoni stove, Bosch dishwasher, fixtures by Waterworks, custom Italian cabinetry, caesarstone countertops and backsplashes, and white Carrera and stormy travertine natural stone bathrooms.The building also features a 24 hour Doorman, resident parking, fitness studio, resident lounge, rooftop deck, childrens playroom, bike room, and stunning art installations commissioned from renowned artist Tom Fruin.A private parking space is available with this listing for an additional cost.
Welcome to The Jackson.PHB floats in the sky with double height ceilings, full walls of glass, and unobstructed and protected views of the Manhattan skyline. A duplex with four bedrooms and three full bathrooms, this is one of the most unique homes in LIC. In addition to its breathtaking interior, PHB features an expansive 891 square foot private terrace complete with a barbecue grill, water, and electric hookups a rare oasis from which you can savor city and sunset views while relaxing solo or entertaining guests.Anchored by the industrial and artistic soul of Long Island City, The Jackson has become one of the most coveted addresses in Hunters Point. Designed by Fogarty Finger, with its unmistakable two-story high rhythm of exposed concrete, the building blends into the neighborhood while serving as a beacon for purveyors of cosmopolitan living.Penthouse highlights include custom designed interiors, 18 FT ceilings, sprawling private terrace, floor-to-ceiling sound attenuating windows, w/d in unit, Liebherr refrigerator, Bertazzoni stove, Bosch dishwasher, fixtures by Waterworks, custom Italian cabinetry, caesarstone countertops and backsplashes, and white Carrera and stormy travertine natural stone bathrooms.The building also features a 24 hour Doorman, resident parking, fitness studio, resident lounge, rooftop deck, childrens playroom, bike room, and stunning art installations commissioned from renowned artist Tom Fruin.A private parking space is available with this listing for an additional cost.
Listing Courtesy of CHARNEY REAL ESTATE LLC
Care to take a look at this property?
Apartment Features
A/C

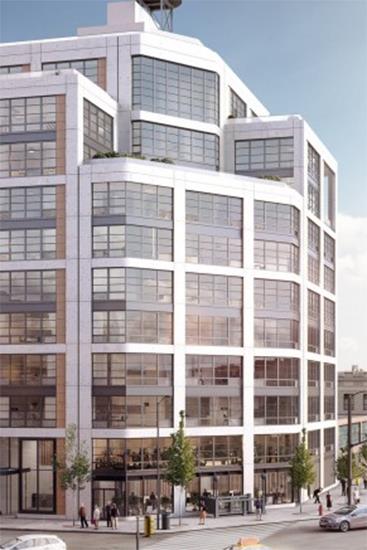
Building Details [13-33 Jackson Avenue]
Ownership
Condo
Service Level
Concierge
Access
Elevator
Block/Lot
56/7502
Building Type
Loft
Age
Post-War
Year Built
2017
Floors/Apts
11/56
Building Amenities
Bike Room
Fitness Facility
Garage
Garden
Playroom
Roof Deck
Building Statistics
$ 1,234 APPSF
Closed Sales Data [Last 12 Months]
Mortgage Calculator in [US Dollars]

This information is not verified for authenticity or accuracy and is not guaranteed and may not reflect all real estate activity in the market.
©2025 REBNY Listing Service, Inc. All rights reserved.
Additional building data provided by On-Line Residential [OLR].
All information furnished regarding property for sale, rental or financing is from sources deemed reliable, but no warranty or representation is made as to the accuracy thereof and same is submitted subject to errors, omissions, change of price, rental or other conditions, prior sale, lease or financing or withdrawal without notice. All dimensions are approximate. For exact dimensions, you must hire your own architect or engineer.
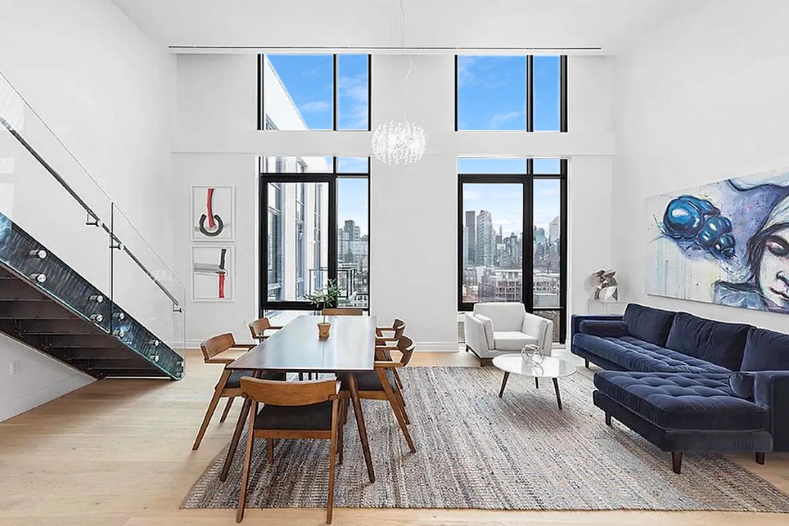
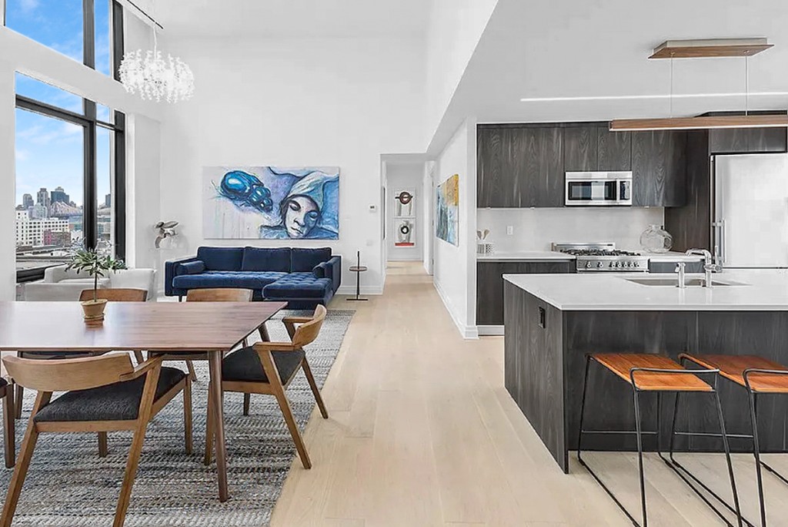
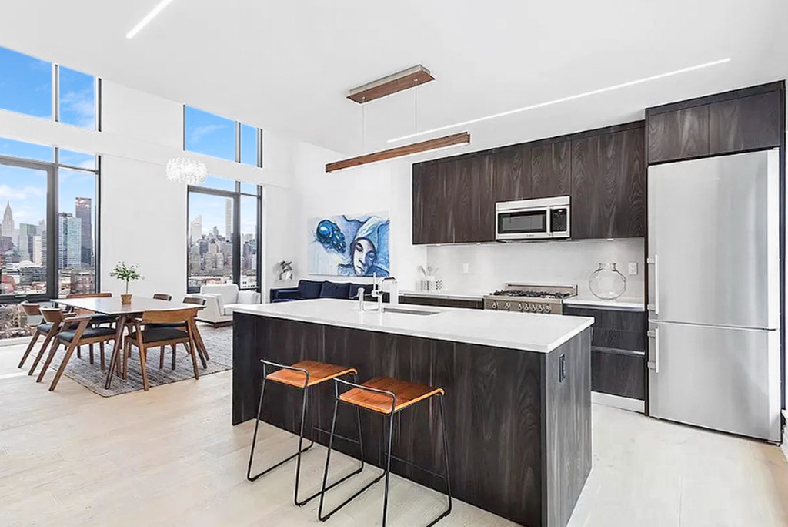

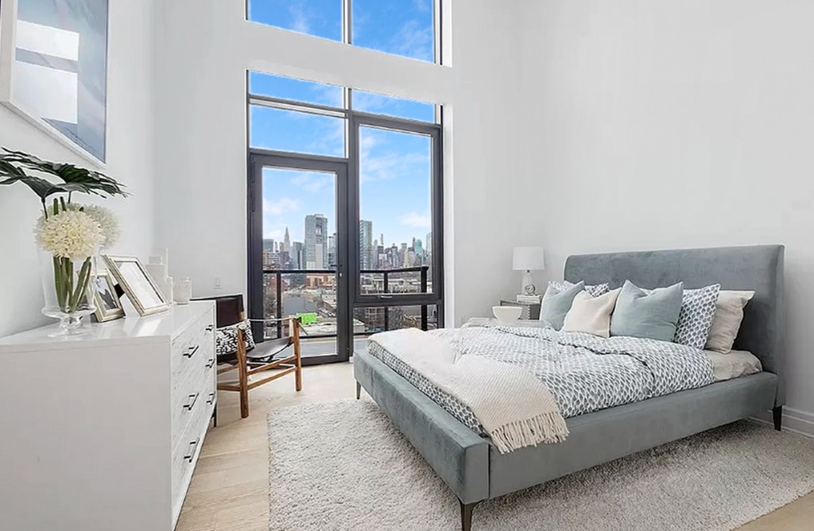
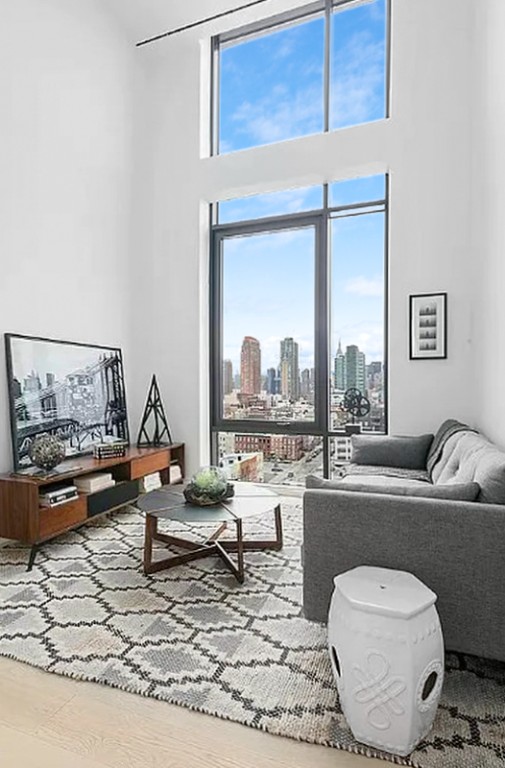
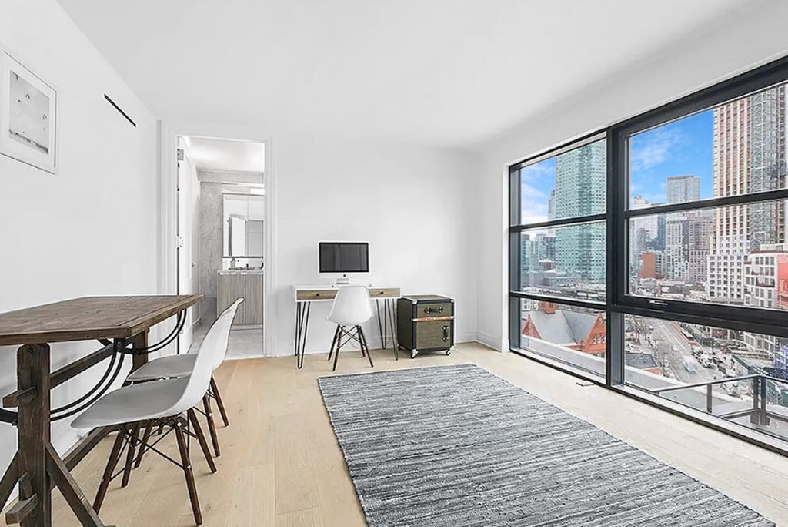
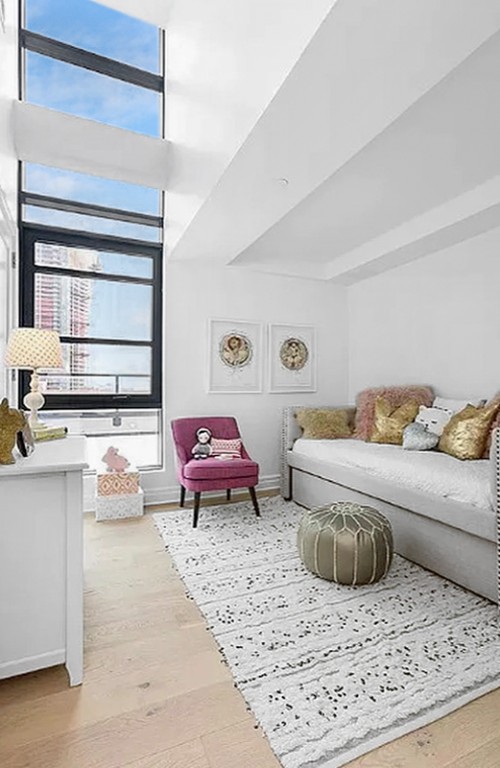
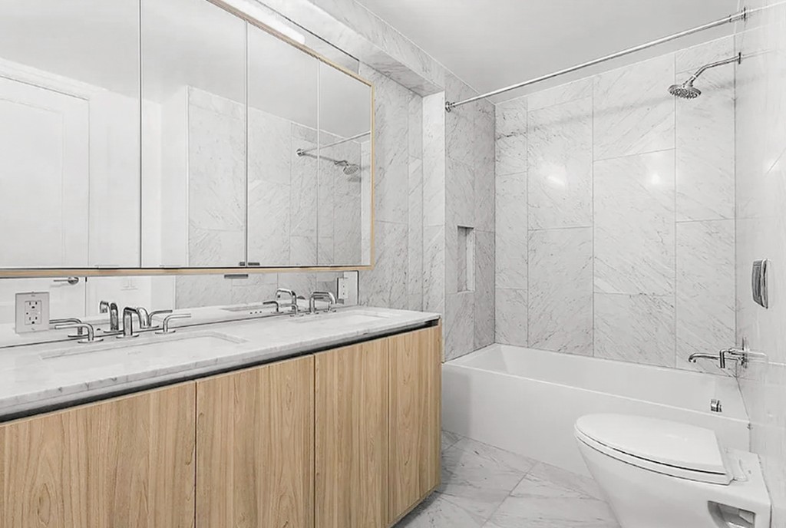
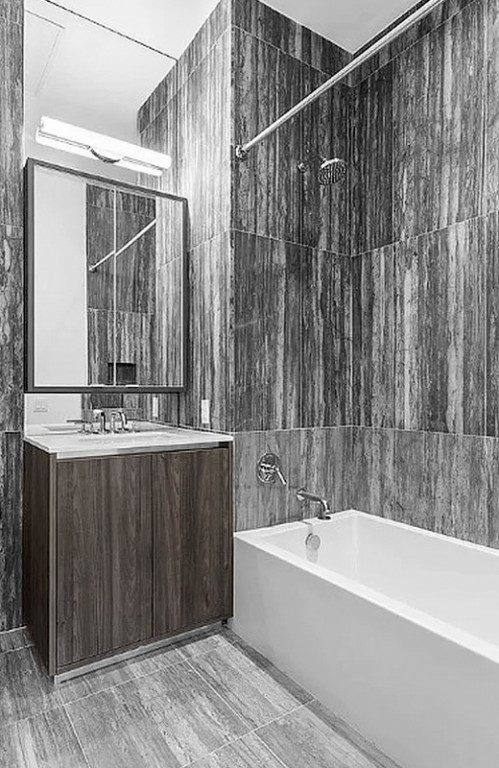




 Fair Housing
Fair Housing