
Rooms
5
Bedrooms
2
Bathrooms
2
Status
Active
Maintenance [Monthly]
$ 1,458
Financing Allowed
75%
Jason Bauer
License
Manager, Licensed Associate Real Estate Broker

Property Description
New Year, New Price, New Home! Maintenance includes Seasonal Heated Pool, Central Heat & Air Conditioning, Gas, Electric, Water, Cable and Internet too!
A Coveted & Rare TURN KEY, COMPLETELY and TRULY RENOVATED 1200 SF 2 BED 2 BATH plus HOME OFFICE with every square inch redone in 2020!! Ready to Move Right In & Make This Your Forever Home! Absolutely Perfect for a Discerning Buyer that does not want to lift a finger to Fully Renovate to bring it to Today’s Aesthetics, yet wants to Live in Style and have a Classic Timeless Home that will Outlast Many Trends and will give you Peaceful Enjoyment in your Home for years to come. Unlike Any Other in Riverdale! A Must See!
Welcome Home to a Spacious & Airy KING SIZED Bedroom with 2 CUSTOMIZED CEILING HEIGHT DOUBLE CLOSETS and 1 CUSTOMIZED CEILING HEIGHT SHELVED DOUBLE CLOSET for Maximized Storage just for Handbags and Shoes! A Wall of Windows Facing SUNNY Western Exposure and a PRIMARY ENSUITE BATH with MARBLE MOSAIC TILES, Contemporary Glass Shower Doors, Oil Rubbed Bronze Fixtures and Ample Storage in the Vanity and Triple Medicine Cabinet. The SECOND BEDROOM is almost just as big as the Primary Bedroom, also with a CUSTOMIZED CEILING HEIGHT DOUBLE CLOSET and SUNNY Western facing windows as well. The SECOND FULL BATHROOM in the Hallway is also FULLY RENOVATED and has Contemporary Glass Shower Doors, Oil Rubbed Bronze Fixtures and Ample Storage in the Vanity and Triple Medicine Cabinet. Nothing was overlooked for your storage needs!
The CHEF’S KITCHEN has RECESSED LIGHTING, CUSTOM FLAT PANEL CABINETRY that Goes All the Way to the Ceiling for Maximum Storage & Effect, UNDER-MOUNT CABINET LIGHTING, White with Grey Veined CAESARSTONE COUNTERTOPS with WATERFALL EFFECT, 4 Piece Matching SAMSUNG TUSCAN STAINLESS STEEL SMART/WiFi ENABLED APPLIANCES with a TOUCH SCREEN FRIDGE, plus a Bonus WINE FRIDGE for All Your Entertaining Needs & a HAMMERED COPPER Extra Deep Pot Sized Sink with a Delta Touch Faucet for Your Convenience and an ENORMOUS ISLAND with tons of drawers for all your gadgets!
This Perfectly Well Thought Out Home has 8 “3/4 WIDE PLANK DISTRESSED FRENCH WHITE OAK FLOORING Throughout, CUSTOM CEILING HEIGHT DOUBLE CLOSETS at the ENTRANCE FOYER COAT CLOSET as well as a CUSTOM CEILING HEIGHT LINEN CLOSET & All Doors are CUSTOM MADE SOLID WOOD with Oil Rubbed Bronze Hardware & some Closets have Custom Full Length Mirrors Integrated. This Gem of a Find also has & an ENORMOUS LIVING ROOM with Wall to Wall SUNNY West Facing Windows for Incredible Blinding Sunsets & a LARGE DINING AREA that seats 6-8 for Your Everyday Needs & Space for a BAR AREA for Entertaining to Your Heart’s Content. Unit also has a BONUS ROOM custom made HOME OFFICE with beautiful sliding Barn Doors to close off your Work From Home Space when you are ready to come home. This Beautiful Apartment Has It All & Much Much More!
The Building has a 24 HOUR DOORMAN with CONCIERGE, RESIDENT MANAGER, COMMUNITY ROOM, CHILDREN’S PLAYGROUND, LAUNDRY ROOM, FITNESS CENTER, Parking GARAGE and Private STORAGE for Residents, Enormous Seasonal HEATED OUTDOOR POOL & a COURTYARD to Enjoy the Beautiful Outdoors.
2 Express Buses to the East Side and West Side of Manhattan right outside your door and a 7-10 minute walk to the Spuyten Duyvil Metro North Station to Uptown or Midtown Manhattan or 10-13 minutes to the 1 train on bustling Broadway, the free Broadway bridge or the Henry Hudson Parkway into Manhattan is just 2-3 minutes away from the building as well as major highways such as I-87 3-5 minutes away to connect you to your weekend getaways Upstate and beyond.
Neighborhood has Just as Much to Offer as the Home and Building do with Several Convenience Stores, Dry Cleaner, Post Office, Pharmacy, Nail Salon and Restaurants across the street and Downtown Riverdale just a short 10-12 minute walk away and an abundance of wonderful Day Cares and Schools and Local Parks such as Henry Hudson Park, Ewen Park, Seton Park and its scenic Trails overlooking the Hudson River, as well as Riverdale Park and breathtaking Wave Hill.
Subletting Allowed & Cat Friendly Too! All Subject to House Rules and Board Approval.
Contact Me Immediately to See this Perfect Home that You’ve Been Searching For!
Buyer’s Agents Welcome! Disclosure: Agent/Owner
$97.24 assessment per month in 2025
A Coveted & Rare TURN KEY, COMPLETELY and TRULY RENOVATED 1200 SF 2 BED 2 BATH plus HOME OFFICE with every square inch redone in 2020!! Ready to Move Right In & Make This Your Forever Home! Absolutely Perfect for a Discerning Buyer that does not want to lift a finger to Fully Renovate to bring it to Today’s Aesthetics, yet wants to Live in Style and have a Classic Timeless Home that will Outlast Many Trends and will give you Peaceful Enjoyment in your Home for years to come. Unlike Any Other in Riverdale! A Must See!
Welcome Home to a Spacious & Airy KING SIZED Bedroom with 2 CUSTOMIZED CEILING HEIGHT DOUBLE CLOSETS and 1 CUSTOMIZED CEILING HEIGHT SHELVED DOUBLE CLOSET for Maximized Storage just for Handbags and Shoes! A Wall of Windows Facing SUNNY Western Exposure and a PRIMARY ENSUITE BATH with MARBLE MOSAIC TILES, Contemporary Glass Shower Doors, Oil Rubbed Bronze Fixtures and Ample Storage in the Vanity and Triple Medicine Cabinet. The SECOND BEDROOM is almost just as big as the Primary Bedroom, also with a CUSTOMIZED CEILING HEIGHT DOUBLE CLOSET and SUNNY Western facing windows as well. The SECOND FULL BATHROOM in the Hallway is also FULLY RENOVATED and has Contemporary Glass Shower Doors, Oil Rubbed Bronze Fixtures and Ample Storage in the Vanity and Triple Medicine Cabinet. Nothing was overlooked for your storage needs!
The CHEF’S KITCHEN has RECESSED LIGHTING, CUSTOM FLAT PANEL CABINETRY that Goes All the Way to the Ceiling for Maximum Storage & Effect, UNDER-MOUNT CABINET LIGHTING, White with Grey Veined CAESARSTONE COUNTERTOPS with WATERFALL EFFECT, 4 Piece Matching SAMSUNG TUSCAN STAINLESS STEEL SMART/WiFi ENABLED APPLIANCES with a TOUCH SCREEN FRIDGE, plus a Bonus WINE FRIDGE for All Your Entertaining Needs & a HAMMERED COPPER Extra Deep Pot Sized Sink with a Delta Touch Faucet for Your Convenience and an ENORMOUS ISLAND with tons of drawers for all your gadgets!
This Perfectly Well Thought Out Home has 8 “3/4 WIDE PLANK DISTRESSED FRENCH WHITE OAK FLOORING Throughout, CUSTOM CEILING HEIGHT DOUBLE CLOSETS at the ENTRANCE FOYER COAT CLOSET as well as a CUSTOM CEILING HEIGHT LINEN CLOSET & All Doors are CUSTOM MADE SOLID WOOD with Oil Rubbed Bronze Hardware & some Closets have Custom Full Length Mirrors Integrated. This Gem of a Find also has & an ENORMOUS LIVING ROOM with Wall to Wall SUNNY West Facing Windows for Incredible Blinding Sunsets & a LARGE DINING AREA that seats 6-8 for Your Everyday Needs & Space for a BAR AREA for Entertaining to Your Heart’s Content. Unit also has a BONUS ROOM custom made HOME OFFICE with beautiful sliding Barn Doors to close off your Work From Home Space when you are ready to come home. This Beautiful Apartment Has It All & Much Much More!
The Building has a 24 HOUR DOORMAN with CONCIERGE, RESIDENT MANAGER, COMMUNITY ROOM, CHILDREN’S PLAYGROUND, LAUNDRY ROOM, FITNESS CENTER, Parking GARAGE and Private STORAGE for Residents, Enormous Seasonal HEATED OUTDOOR POOL & a COURTYARD to Enjoy the Beautiful Outdoors.
2 Express Buses to the East Side and West Side of Manhattan right outside your door and a 7-10 minute walk to the Spuyten Duyvil Metro North Station to Uptown or Midtown Manhattan or 10-13 minutes to the 1 train on bustling Broadway, the free Broadway bridge or the Henry Hudson Parkway into Manhattan is just 2-3 minutes away from the building as well as major highways such as I-87 3-5 minutes away to connect you to your weekend getaways Upstate and beyond.
Neighborhood has Just as Much to Offer as the Home and Building do with Several Convenience Stores, Dry Cleaner, Post Office, Pharmacy, Nail Salon and Restaurants across the street and Downtown Riverdale just a short 10-12 minute walk away and an abundance of wonderful Day Cares and Schools and Local Parks such as Henry Hudson Park, Ewen Park, Seton Park and its scenic Trails overlooking the Hudson River, as well as Riverdale Park and breathtaking Wave Hill.
Subletting Allowed & Cat Friendly Too! All Subject to House Rules and Board Approval.
Contact Me Immediately to See this Perfect Home that You’ve Been Searching For!
Buyer’s Agents Welcome! Disclosure: Agent/Owner
$97.24 assessment per month in 2025
New Year, New Price, New Home! Maintenance includes Seasonal Heated Pool, Central Heat & Air Conditioning, Gas, Electric, Water, Cable and Internet too!
A Coveted & Rare TURN KEY, COMPLETELY and TRULY RENOVATED 1200 SF 2 BED 2 BATH plus HOME OFFICE with every square inch redone in 2020!! Ready to Move Right In & Make This Your Forever Home! Absolutely Perfect for a Discerning Buyer that does not want to lift a finger to Fully Renovate to bring it to Today’s Aesthetics, yet wants to Live in Style and have a Classic Timeless Home that will Outlast Many Trends and will give you Peaceful Enjoyment in your Home for years to come. Unlike Any Other in Riverdale! A Must See!
Welcome Home to a Spacious & Airy KING SIZED Bedroom with 2 CUSTOMIZED CEILING HEIGHT DOUBLE CLOSETS and 1 CUSTOMIZED CEILING HEIGHT SHELVED DOUBLE CLOSET for Maximized Storage just for Handbags and Shoes! A Wall of Windows Facing SUNNY Western Exposure and a PRIMARY ENSUITE BATH with MARBLE MOSAIC TILES, Contemporary Glass Shower Doors, Oil Rubbed Bronze Fixtures and Ample Storage in the Vanity and Triple Medicine Cabinet. The SECOND BEDROOM is almost just as big as the Primary Bedroom, also with a CUSTOMIZED CEILING HEIGHT DOUBLE CLOSET and SUNNY Western facing windows as well. The SECOND FULL BATHROOM in the Hallway is also FULLY RENOVATED and has Contemporary Glass Shower Doors, Oil Rubbed Bronze Fixtures and Ample Storage in the Vanity and Triple Medicine Cabinet. Nothing was overlooked for your storage needs!
The CHEF’S KITCHEN has RECESSED LIGHTING, CUSTOM FLAT PANEL CABINETRY that Goes All the Way to the Ceiling for Maximum Storage & Effect, UNDER-MOUNT CABINET LIGHTING, White with Grey Veined CAESARSTONE COUNTERTOPS with WATERFALL EFFECT, 4 Piece Matching SAMSUNG TUSCAN STAINLESS STEEL SMART/WiFi ENABLED APPLIANCES with a TOUCH SCREEN FRIDGE, plus a Bonus WINE FRIDGE for All Your Entertaining Needs & a HAMMERED COPPER Extra Deep Pot Sized Sink with a Delta Touch Faucet for Your Convenience and an ENORMOUS ISLAND with tons of drawers for all your gadgets!
This Perfectly Well Thought Out Home has 8 “3/4 WIDE PLANK DISTRESSED FRENCH WHITE OAK FLOORING Throughout, CUSTOM CEILING HEIGHT DOUBLE CLOSETS at the ENTRANCE FOYER COAT CLOSET as well as a CUSTOM CEILING HEIGHT LINEN CLOSET & All Doors are CUSTOM MADE SOLID WOOD with Oil Rubbed Bronze Hardware & some Closets have Custom Full Length Mirrors Integrated. This Gem of a Find also has & an ENORMOUS LIVING ROOM with Wall to Wall SUNNY West Facing Windows for Incredible Blinding Sunsets & a LARGE DINING AREA that seats 6-8 for Your Everyday Needs & Space for a BAR AREA for Entertaining to Your Heart’s Content. Unit also has a BONUS ROOM custom made HOME OFFICE with beautiful sliding Barn Doors to close off your Work From Home Space when you are ready to come home. This Beautiful Apartment Has It All & Much Much More!
The Building has a 24 HOUR DOORMAN with CONCIERGE, RESIDENT MANAGER, COMMUNITY ROOM, CHILDREN’S PLAYGROUND, LAUNDRY ROOM, FITNESS CENTER, Parking GARAGE and Private STORAGE for Residents, Enormous Seasonal HEATED OUTDOOR POOL & a COURTYARD to Enjoy the Beautiful Outdoors.
2 Express Buses to the East Side and West Side of Manhattan right outside your door and a 7-10 minute walk to the Spuyten Duyvil Metro North Station to Uptown or Midtown Manhattan or 10-13 minutes to the 1 train on bustling Broadway, the free Broadway bridge or the Henry Hudson Parkway into Manhattan is just 2-3 minutes away from the building as well as major highways such as I-87 3-5 minutes away to connect you to your weekend getaways Upstate and beyond.
Neighborhood has Just as Much to Offer as the Home and Building do with Several Convenience Stores, Dry Cleaner, Post Office, Pharmacy, Nail Salon and Restaurants across the street and Downtown Riverdale just a short 10-12 minute walk away and an abundance of wonderful Day Cares and Schools and Local Parks such as Henry Hudson Park, Ewen Park, Seton Park and its scenic Trails overlooking the Hudson River, as well as Riverdale Park and breathtaking Wave Hill.
Subletting Allowed & Cat Friendly Too! All Subject to House Rules and Board Approval.
Contact Me Immediately to See this Perfect Home that You’ve Been Searching For!
Buyer’s Agents Welcome! Disclosure: Agent/Owner
$97.24 assessment per month in 2025
A Coveted & Rare TURN KEY, COMPLETELY and TRULY RENOVATED 1200 SF 2 BED 2 BATH plus HOME OFFICE with every square inch redone in 2020!! Ready to Move Right In & Make This Your Forever Home! Absolutely Perfect for a Discerning Buyer that does not want to lift a finger to Fully Renovate to bring it to Today’s Aesthetics, yet wants to Live in Style and have a Classic Timeless Home that will Outlast Many Trends and will give you Peaceful Enjoyment in your Home for years to come. Unlike Any Other in Riverdale! A Must See!
Welcome Home to a Spacious & Airy KING SIZED Bedroom with 2 CUSTOMIZED CEILING HEIGHT DOUBLE CLOSETS and 1 CUSTOMIZED CEILING HEIGHT SHELVED DOUBLE CLOSET for Maximized Storage just for Handbags and Shoes! A Wall of Windows Facing SUNNY Western Exposure and a PRIMARY ENSUITE BATH with MARBLE MOSAIC TILES, Contemporary Glass Shower Doors, Oil Rubbed Bronze Fixtures and Ample Storage in the Vanity and Triple Medicine Cabinet. The SECOND BEDROOM is almost just as big as the Primary Bedroom, also with a CUSTOMIZED CEILING HEIGHT DOUBLE CLOSET and SUNNY Western facing windows as well. The SECOND FULL BATHROOM in the Hallway is also FULLY RENOVATED and has Contemporary Glass Shower Doors, Oil Rubbed Bronze Fixtures and Ample Storage in the Vanity and Triple Medicine Cabinet. Nothing was overlooked for your storage needs!
The CHEF’S KITCHEN has RECESSED LIGHTING, CUSTOM FLAT PANEL CABINETRY that Goes All the Way to the Ceiling for Maximum Storage & Effect, UNDER-MOUNT CABINET LIGHTING, White with Grey Veined CAESARSTONE COUNTERTOPS with WATERFALL EFFECT, 4 Piece Matching SAMSUNG TUSCAN STAINLESS STEEL SMART/WiFi ENABLED APPLIANCES with a TOUCH SCREEN FRIDGE, plus a Bonus WINE FRIDGE for All Your Entertaining Needs & a HAMMERED COPPER Extra Deep Pot Sized Sink with a Delta Touch Faucet for Your Convenience and an ENORMOUS ISLAND with tons of drawers for all your gadgets!
This Perfectly Well Thought Out Home has 8 “3/4 WIDE PLANK DISTRESSED FRENCH WHITE OAK FLOORING Throughout, CUSTOM CEILING HEIGHT DOUBLE CLOSETS at the ENTRANCE FOYER COAT CLOSET as well as a CUSTOM CEILING HEIGHT LINEN CLOSET & All Doors are CUSTOM MADE SOLID WOOD with Oil Rubbed Bronze Hardware & some Closets have Custom Full Length Mirrors Integrated. This Gem of a Find also has & an ENORMOUS LIVING ROOM with Wall to Wall SUNNY West Facing Windows for Incredible Blinding Sunsets & a LARGE DINING AREA that seats 6-8 for Your Everyday Needs & Space for a BAR AREA for Entertaining to Your Heart’s Content. Unit also has a BONUS ROOM custom made HOME OFFICE with beautiful sliding Barn Doors to close off your Work From Home Space when you are ready to come home. This Beautiful Apartment Has It All & Much Much More!
The Building has a 24 HOUR DOORMAN with CONCIERGE, RESIDENT MANAGER, COMMUNITY ROOM, CHILDREN’S PLAYGROUND, LAUNDRY ROOM, FITNESS CENTER, Parking GARAGE and Private STORAGE for Residents, Enormous Seasonal HEATED OUTDOOR POOL & a COURTYARD to Enjoy the Beautiful Outdoors.
2 Express Buses to the East Side and West Side of Manhattan right outside your door and a 7-10 minute walk to the Spuyten Duyvil Metro North Station to Uptown or Midtown Manhattan or 10-13 minutes to the 1 train on bustling Broadway, the free Broadway bridge or the Henry Hudson Parkway into Manhattan is just 2-3 minutes away from the building as well as major highways such as I-87 3-5 minutes away to connect you to your weekend getaways Upstate and beyond.
Neighborhood has Just as Much to Offer as the Home and Building do with Several Convenience Stores, Dry Cleaner, Post Office, Pharmacy, Nail Salon and Restaurants across the street and Downtown Riverdale just a short 10-12 minute walk away and an abundance of wonderful Day Cares and Schools and Local Parks such as Henry Hudson Park, Ewen Park, Seton Park and its scenic Trails overlooking the Hudson River, as well as Riverdale Park and breathtaking Wave Hill.
Subletting Allowed & Cat Friendly Too! All Subject to House Rules and Board Approval.
Contact Me Immediately to See this Perfect Home that You’ve Been Searching For!
Buyer’s Agents Welcome! Disclosure: Agent/Owner
$97.24 assessment per month in 2025
Listing Courtesy of R New York
Care to take a look at this property?
Apartment Features
A/C [Central]

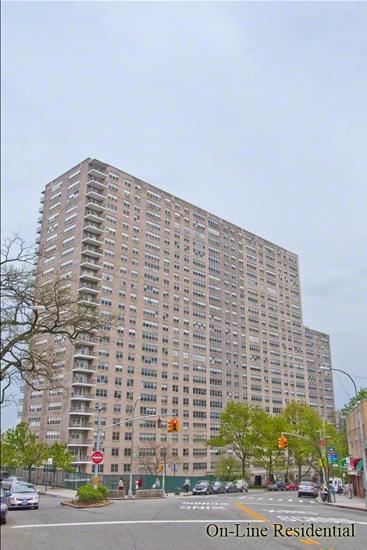
Building Details [555 Kappock Street]
Ownership
Co-op
Service Level
Full Service
Access
Elevator
Pet Policy
No Dogs
Block/Lot
5722/445
Building Type
High-Rise
Age
Post-War
Year Built
1966
Floors/Apts
25/412
Building Amenities
Bike Room
Common Storage
Courtyard
Driveway
Facility Kitchen
Garage
Garden
Laundry Rooms
Party Room
Playground
Pool
Private Storage
Building Statistics
$ 296 APPSF
Closed Sales Data [Last 12 Months]
Mortgage Calculator in [US Dollars]

This information is not verified for authenticity or accuracy and is not guaranteed and may not reflect all real estate activity in the market.
©2025 REBNY Listing Service, Inc. All rights reserved.
Additional building data provided by On-Line Residential [OLR].
All information furnished regarding property for sale, rental or financing is from sources deemed reliable, but no warranty or representation is made as to the accuracy thereof and same is submitted subject to errors, omissions, change of price, rental or other conditions, prior sale, lease or financing or withdrawal without notice. All dimensions are approximate. For exact dimensions, you must hire your own architect or engineer.
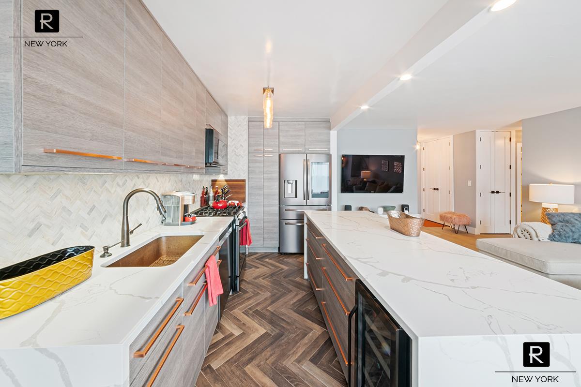
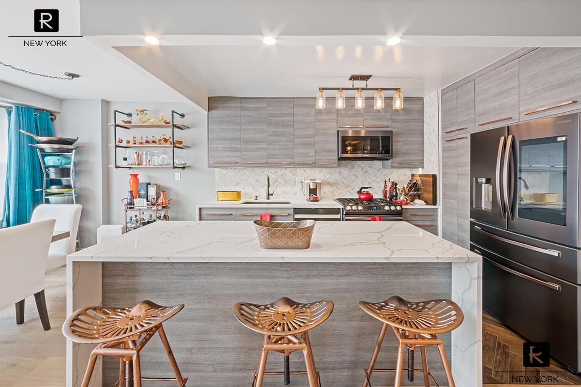
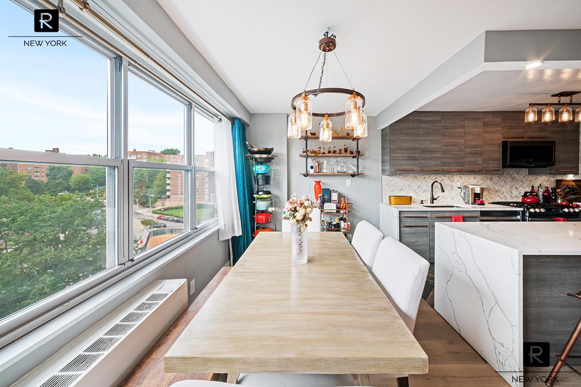
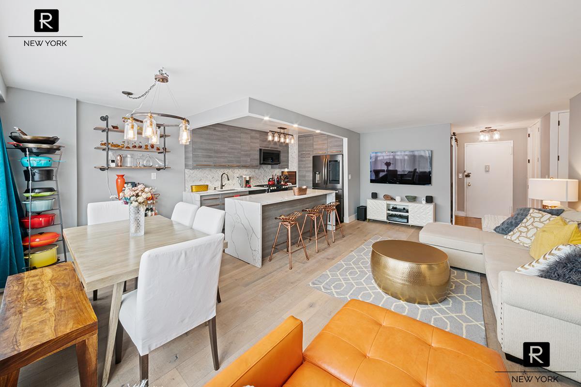
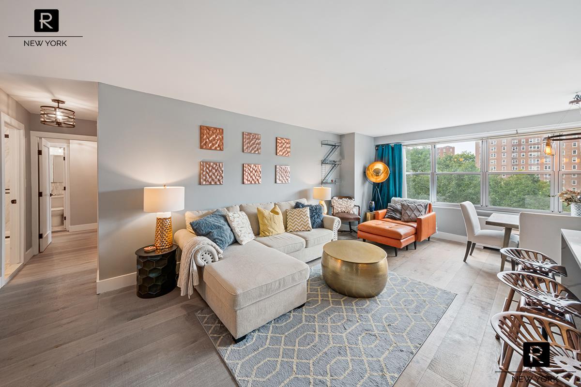
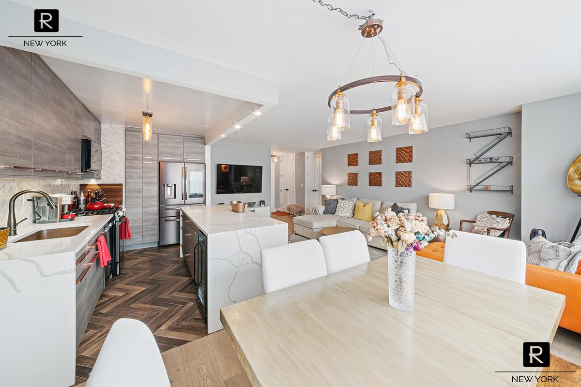
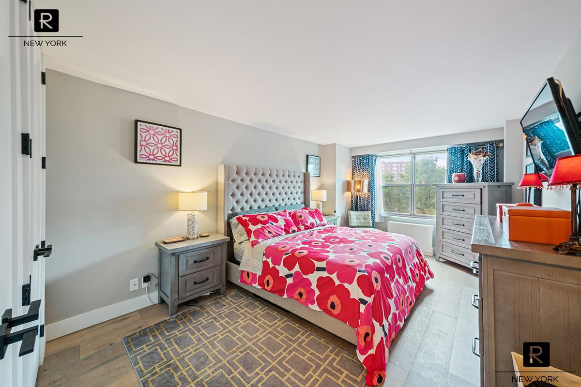
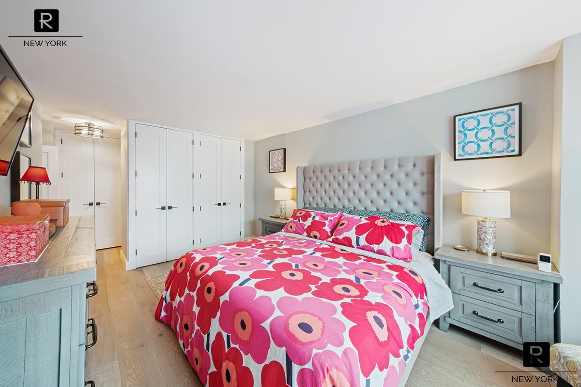
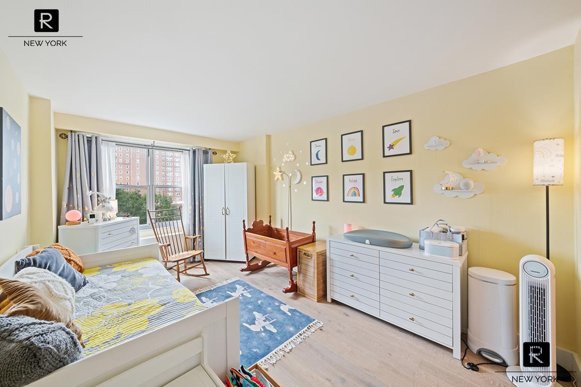
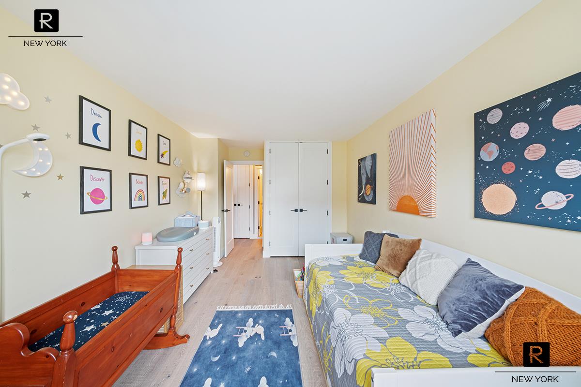
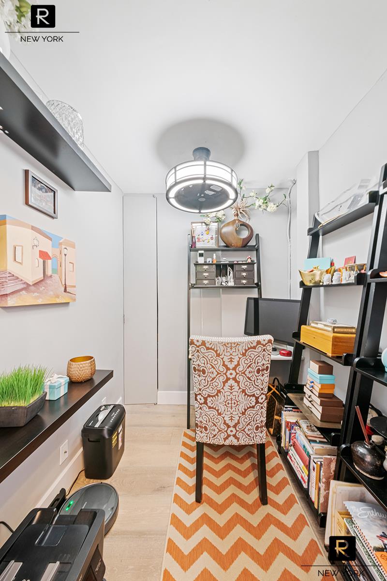
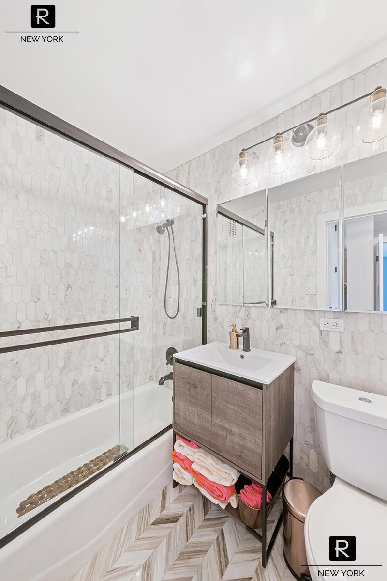
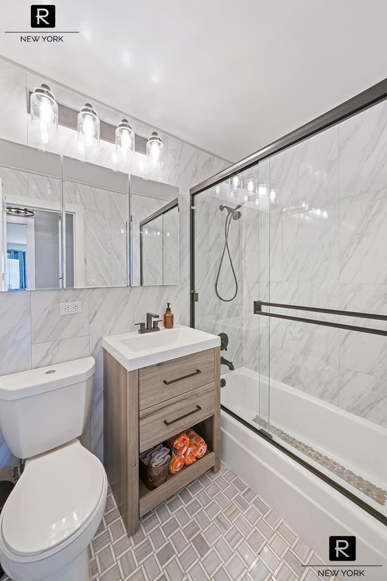
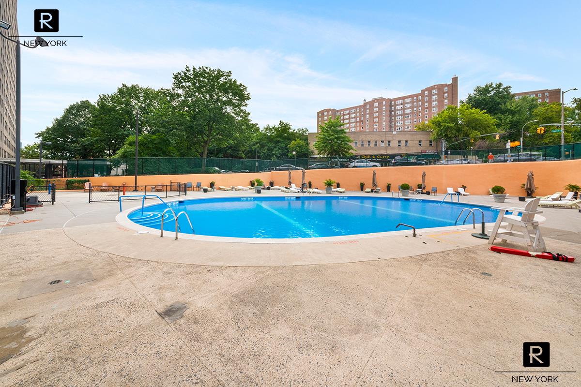
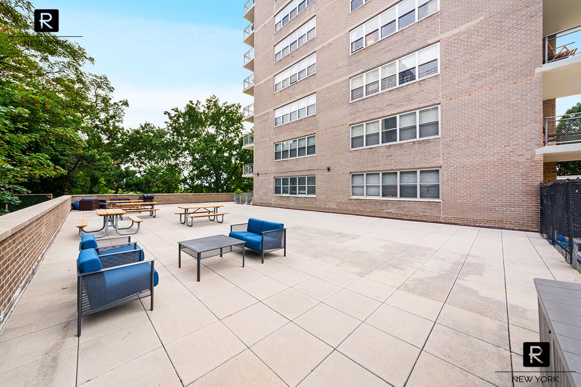
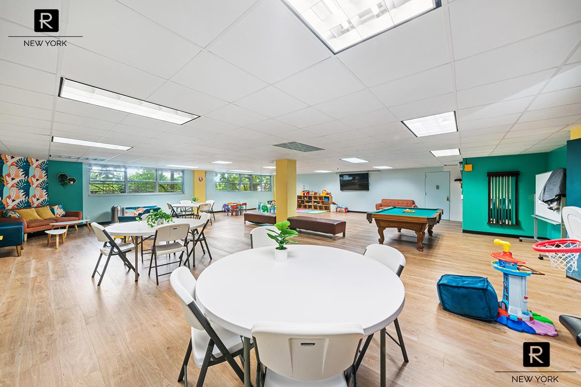
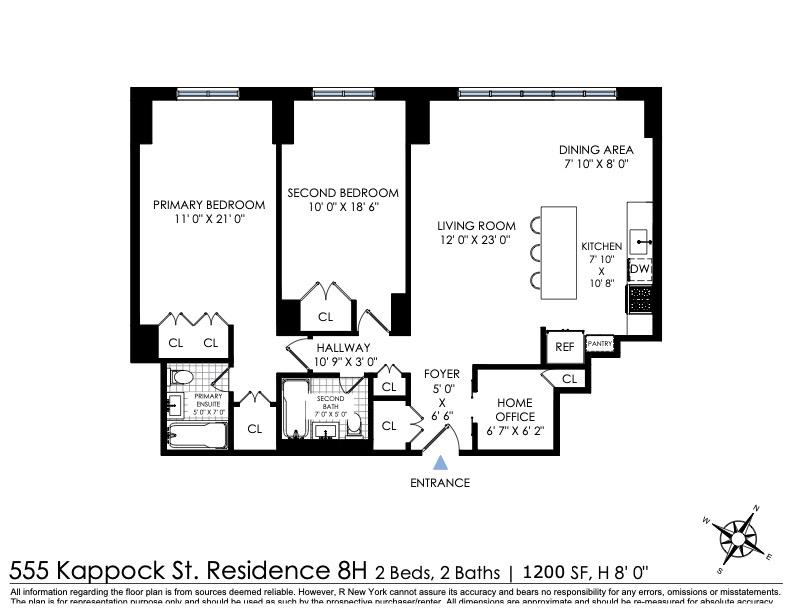




 Fair Housing
Fair Housing