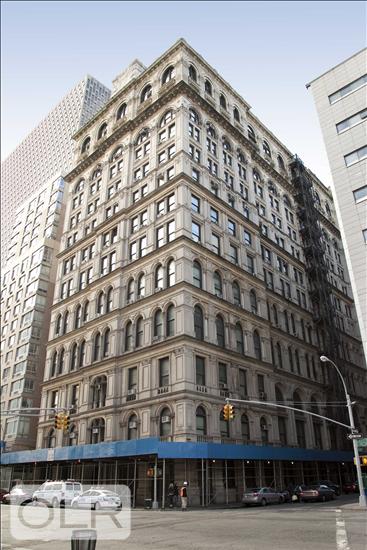
Jason Bauer
Manager, Licensed Associate Real Estate Broker

Property Description
This is the first-ever residential conversion by McKim, Mead & White. Established in 1879, the renowned architectural firm rose to prominence during the Gilded Age with their iconic Beaux-Arts masterpieces. This extraordinary conversion is one of the rarest offerings ever brought to market.
Introducing the Crown Jewel of the building: Penthouse 15A.
Spanning two floors, it features four private terraces, connected by a private elevator, and sandstone balusters that create a unique sense of terrace privacy.
Upon entering, one is welcomed into a meticulously designed three-bedroom, three-full-bathroom residence, complete with a stunning powder room. High ceilings, impressive proportions, and timeless opulence transport you to a world of elegance and sophistication.
The great room is framed by floor-to-ceiling glass doors that open directly onto one of the four private terraces, perfect for dining, entertaining, and relaxing.
The breathtaking kitchen has its own terrace, offering the perfect setting for seamless al fresco dining. It boasts custom oak cabinetry, elegant marble countertops, and top-of-the-line appliances, including Wolf and Sub-Zero refrigeration.
The two oversized secondary bedrooms each feature en-suite bathrooms, superb ceiling heights, and access to their own private terraces. A private laundry room is conveniently located between the two bedroom wings.
A staircase leads to the upper level, where you'll find two oversized walk-in closets and the grand primary suite. This luxurious retreat includes a spacious sitting area, an additional private terrace, and an en-suite five-piece primary bathroom that seems to float in the sky, offering an unparalleled sense of tranquility.
All terraces are equipped with water and electricity. Additionally, the penthouse includes the option to purchase a private parking spot for an additional cost.
Building Amenities
The building offers an exceptional array of amenities, including a lobby attendant, a state-of-the-art fitness center, a resident lounge, and a children's playroom, providing opportunities for exercise, relaxation, and socialization. Designed to the highest standards, the building's lobby leaves a lasting impression, offering an elevated living experience from the moment you arrive.
This is the first-ever residential conversion by McKim, Mead & White. Established in 1879, the renowned architectural firm rose to prominence during the Gilded Age with their iconic Beaux-Arts masterpieces. This extraordinary conversion is one of the rarest offerings ever brought to market.
Introducing the Crown Jewel of the building: Penthouse 15A.
Spanning two floors, it features four private terraces, connected by a private elevator, and sandstone balusters that create a unique sense of terrace privacy.
Upon entering, one is welcomed into a meticulously designed three-bedroom, three-full-bathroom residence, complete with a stunning powder room. High ceilings, impressive proportions, and timeless opulence transport you to a world of elegance and sophistication.
The great room is framed by floor-to-ceiling glass doors that open directly onto one of the four private terraces, perfect for dining, entertaining, and relaxing.
The breathtaking kitchen has its own terrace, offering the perfect setting for seamless al fresco dining. It boasts custom oak cabinetry, elegant marble countertops, and top-of-the-line appliances, including Wolf and Sub-Zero refrigeration.
The two oversized secondary bedrooms each feature en-suite bathrooms, superb ceiling heights, and access to their own private terraces. A private laundry room is conveniently located between the two bedroom wings.
A staircase leads to the upper level, where you'll find two oversized walk-in closets and the grand primary suite. This luxurious retreat includes a spacious sitting area, an additional private terrace, and an en-suite five-piece primary bathroom that seems to float in the sky, offering an unparalleled sense of tranquility.
All terraces are equipped with water and electricity. Additionally, the penthouse includes the option to purchase a private parking spot for an additional cost.
Building Amenities
The building offers an exceptional array of amenities, including a lobby attendant, a state-of-the-art fitness center, a resident lounge, and a children's playroom, providing opportunities for exercise, relaxation, and socialization. Designed to the highest standards, the building's lobby leaves a lasting impression, offering an elevated living experience from the moment you arrive.
Care to take a look at this property?
Apartment Features
Outdoor


Building Details [108 Leonard Street]
Building Amenities
Building Statistics
$ 2,214 APPSF
Closed Sales Data [Last 12 Months]
Mortgage Calculator in [US Dollars]























 Fair Housing
Fair Housing