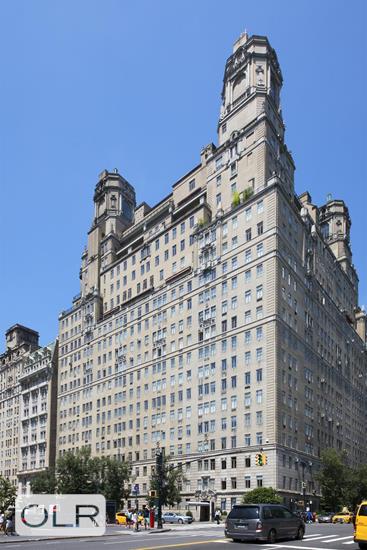
Jason Bauer
Manager, Licensed Associate Real Estate Broker

Property Description
Extraordinary opportunity to create an 6,000 sqft sensational combination of Apartments #8E and #8F with 82' of magnificent views of Central Park, The Manhattan Skyline and New York City at the renowned Prewar Cooperative, The Beresford, located at 211 Central Park West.
This seamless combination of two adjacent Apartments gives any lucky purchaser the freedom to create their dream home for grand entertaining and luxurious living for all ages while surrounded by smashing views.
Enter a Private Landing to this incredible combination of 8E and 8F (approximately 14 rooms) to an enormous Gallery with just under 10' ceilings lined with oversized windows filling the space with wonderful sunlight and views.
The Apartment can be a wonderful home and entertaining environment. In different sections of the Apartment, one has 5 Bedrooms, 7 Bathrooms, Grand Living Room, large Dining Room, oversized Eat-in Kitchen, Staff Rooms, Media Room and Laundry complete this extraordinary Apartment.
See the included Floor Plan showing just one of the many variations of this combination's layout, as well as Floor Plans for Apartment #8E and #8F.
The Beresford offers a full-time staff including a Live-in Superintendent, Doormen, and Handymen. The building's amenities include a Laundry Room, State-of-the-Art Fitness Room, and Locker and Bicycle Storage spaces are available.
Pets are welcome. There is a 2% Flip Tax and up to 50% Financing is allowed.
This is a Co-Exclusive.
Extraordinary opportunity to create an 6,000 sqft sensational combination of Apartments #8E and #8F with 82' of magnificent views of Central Park, The Manhattan Skyline and New York City at the renowned Prewar Cooperative, The Beresford, located at 211 Central Park West.
This seamless combination of two adjacent Apartments gives any lucky purchaser the freedom to create their dream home for grand entertaining and luxurious living for all ages while surrounded by smashing views.
Enter a Private Landing to this incredible combination of 8E and 8F (approximately 14 rooms) to an enormous Gallery with just under 10' ceilings lined with oversized windows filling the space with wonderful sunlight and views.
The Apartment can be a wonderful home and entertaining environment. In different sections of the Apartment, one has 5 Bedrooms, 7 Bathrooms, Grand Living Room, large Dining Room, oversized Eat-in Kitchen, Staff Rooms, Media Room and Laundry complete this extraordinary Apartment.
See the included Floor Plan showing just one of the many variations of this combination's layout, as well as Floor Plans for Apartment #8E and #8F.
The Beresford offers a full-time staff including a Live-in Superintendent, Doormen, and Handymen. The building's amenities include a Laundry Room, State-of-the-Art Fitness Room, and Locker and Bicycle Storage spaces are available.
Pets are welcome. There is a 2% Flip Tax and up to 50% Financing is allowed.
This is a Co-Exclusive.
Care to take a look at this property?
Apartment Features


Building Details [211 Central Park West]
Building Amenities
Building Statistics
$ 1,938 APPSF
Closed Sales Data [Last 12 Months]
Mortgage Calculator in [US Dollars]

_204A4383a_Large.jpeg)
_204A4395a_Large.jpeg)
_204A4404a_Large.jpeg)
_204A4467a_Large.jpeg)
_204A4491a_Large.jpeg)
_204A4476a_Large.jpeg)
_204A4680a_Large.jpeg)
_204A4662a_Large.jpeg)
_211_CPW_8F_-_Bedroom_-_Kids_-_Corcoran_-_HiRes_-_VFI_Large.jpeg)
_204A4572a_Large.jpeg)
_204A4548a_Large.jpeg)
_211_CPW_8E_-_LR_w_x3A__FL_-_Corcoran_-_HiRes_-_VFI_Large.jpeg)
_204A4557a_Large.jpeg)
_204A4587a_Large.jpeg)
_204A4617a_Large.jpeg)
_204A4620a_Large.jpeg)








 Fair Housing
Fair Housing