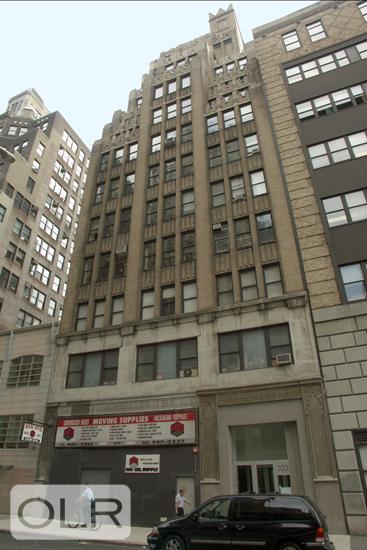
Jason Bauer
Manager, Licensed Associate Real Estate Broker

Property Description
FULL FLOOR CHELSEA LOFT WITH 5 PRIVATE OUTDOOR SPACES AND PANORAMIC CITY VIEWS FROM EVERY ROOM - including Hudson Yards and the Empire State Building.
Direct elevator access brings you into a stately apartment where traditional architecture combines with the integrity of a grand European style with high ceilings and oversized windows that allow plenty of natural light into every room of this very special space.
Solid mahogany double doors lead into a customized Library with hidden access to an elevator and terraces with sweeping views.
The living room has dual French doors opening out to a southern terrace that runs the entire width of the building.
Other Features include: a light and bright custom Kitchen with a private terrace, so you can enjoy a cross breeze while cooking, large enamel farmhouse sink and classic chequerboard floor tiles, Primary bedroom suite with its own private terrace, winged bathroom, customized closets and separate dressing room, A King sized second bedroom with walk-in closet and ensuite bathroom, Outdoor workshop/storage room, In ceiling storage, central a/c, built-in humidifier and wired sound system.
The 100-year Art Deco Condominium with only 25 units is located in Chelsea - only a stone's throw from Penn Station and Madison Square Gardens, bordering Hudson Yards and Nomad, and just minutes away from the new offices of tech giants like Facebook, Apple, Amazon, and Google. This neighborhood is one of the city's best kept secrets with close proximity to Whole Foods, the Shed cultural center, the High Line, Empire State Building and the incredible food hall in the Moynihan Building.
Showing Daily by appointment.
FULL FLOOR CHELSEA LOFT WITH 5 PRIVATE OUTDOOR SPACES AND PANORAMIC CITY VIEWS FROM EVERY ROOM - including Hudson Yards and the Empire State Building.
Direct elevator access brings you into a stately apartment where traditional architecture combines with the integrity of a grand European style with high ceilings and oversized windows that allow plenty of natural light into every room of this very special space.
Solid mahogany double doors lead into a customized Library with hidden access to an elevator and terraces with sweeping views.
The living room has dual French doors opening out to a southern terrace that runs the entire width of the building.
Other Features include: a light and bright custom Kitchen with a private terrace, so you can enjoy a cross breeze while cooking, large enamel farmhouse sink and classic chequerboard floor tiles, Primary bedroom suite with its own private terrace, winged bathroom, customized closets and separate dressing room, A King sized second bedroom with walk-in closet and ensuite bathroom, Outdoor workshop/storage room, In ceiling storage, central a/c, built-in humidifier and wired sound system.
The 100-year Art Deco Condominium with only 25 units is located in Chelsea - only a stone's throw from Penn Station and Madison Square Gardens, bordering Hudson Yards and Nomad, and just minutes away from the new offices of tech giants like Facebook, Apple, Amazon, and Google. This neighborhood is one of the city's best kept secrets with close proximity to Whole Foods, the Shed cultural center, the High Line, Empire State Building and the incredible food hall in the Moynihan Building.
Showing Daily by appointment.
Care to take a look at this property?
Apartment Features
Outdoor


Building Details [252 West 30th Street]
Building Amenities
Building Statistics
$ 1,071 APPSF
Closed Sales Data [Last 12 Months]
Mortgage Calculator in [US Dollars]
















 Fair Housing
Fair Housing