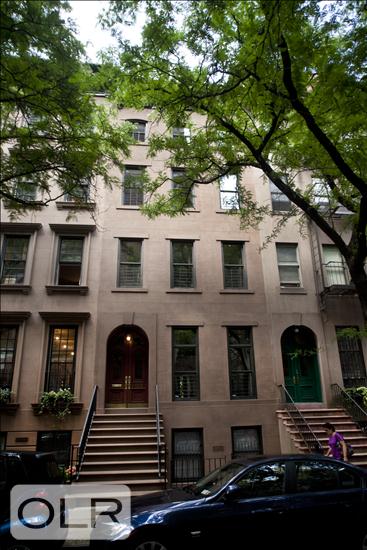
Ownership
Multi-Family
Lot Size
20'x98'8"
Floors/Apts
5/2
Status
Active
Real Estate Taxes
[Per Annum]
$ 30,720
Building Type
Townhouse
Building Size
20'x50'
Year Built
1901
ASF/ASM
5,000/465
Jason Bauer
License
Manager, Licensed Associate Real Estate Broker

Property Description
LUXURY RENOVATION. Be the first to occupy this newly expanded Grand Italianate townhouse, (to 7,300 square feet).
Enter up a classic stoop through original double doors into a tiled vestibule which leads to another set of original inner doors. These doors open to a long gallery on the parlor floor.
The parlor floor has 12 foot ceilings, original moldings and doors and 2 decorative fireplaces. The parlor, dining room, powder room and eat-in kitchen comprise this floor. There is a Juliette balcony and a staircase down to the garden. Floor to ceiling windows stream light throughout the space.
The second floor is dedicated to the primary bedroom, primary bath and sitting room/bedroom. The primary bedroom opens to a large terrace which overlooks the garden.
The third floor has 2 large, square bedrooms each with ensuite bathrooms.
The fourth floor has another large, square bedroom with ensuite bathroom and extra large family/media room.
The garden floor has a separate entrance under the stoop or can be accessed by a staircase from the kitchen. A bedroom, 1.5 baths, full kitchen and living room opening to a garden professionally landscaped with irrigation and lighting complete this space, which can be used as an inlaw/staff apartment or could be rented out for income.
The unfinished basement is full height and clean and dry.
The lot is 20X100.
LUXURY RENOVATION. Be the first to occupy this newly expanded Grand Italianate townhouse, (to 7,300 square feet).
Enter up a classic stoop through original double doors into a tiled vestibule which leads to another set of original inner doors. These doors open to a long gallery on the parlor floor.
The parlor floor has 12 foot ceilings, original moldings and doors and 2 decorative fireplaces. The parlor, dining room, powder room and eat-in kitchen comprise this floor. There is a Juliette balcony and a staircase down to the garden. Floor to ceiling windows stream light throughout the space.
The second floor is dedicated to the primary bedroom, primary bath and sitting room/bedroom. The primary bedroom opens to a large terrace which overlooks the garden.
The third floor has 2 large, square bedrooms each with ensuite bathrooms.
The fourth floor has another large, square bedroom with ensuite bathroom and extra large family/media room.
The garden floor has a separate entrance under the stoop or can be accessed by a staircase from the kitchen. A bedroom, 1.5 baths, full kitchen and living room opening to a garden professionally landscaped with irrigation and lighting complete this space, which can be used as an inlaw/staff apartment or could be rented out for income.
The unfinished basement is full height and clean and dry.
The lot is 20X100.
Listing Courtesy of Sotheby's International Realty, Inc.
Care to take a look at this property?
Apartment Features
A/C [Central]
Outdoor
Terrace


Building Details [235 East 31st Street]
Ownership
Multi-Family
Service Level
Voice Intercom
Access
Walk-up
Block/Lot
912/20
Building Size
20'x50'
Zoning
R7B
Building Type
Townhouse
Year Built
1901
Floors/Apts
5/2
Lot Size
20'x98'8"
Building Amenities
Laundry Rooms
Mortgage Calculator in [US Dollars]

This information is not verified for authenticity or accuracy and is not guaranteed and may not reflect all real estate activity in the market.
©2025 REBNY Listing Service, Inc. All rights reserved.
Additional building data provided by On-Line Residential [OLR].
All information furnished regarding property for sale, rental or financing is from sources deemed reliable, but no warranty or representation is made as to the accuracy thereof and same is submitted subject to errors, omissions, change of price, rental or other conditions, prior sale, lease or financing or withdrawal without notice. All dimensions are approximate. For exact dimensions, you must hire your own architect or engineer.


















 Fair Housing
Fair Housing