
Rooms
3
Bedrooms
1
Bathrooms
1
Status
Active
Maintenance [Monthly]
$ 2,442
Financing Allowed
75%
Jason Bauer
License
Manager, Licensed Associate Real Estate Broker

Property Description
Gramercy's Finest
When you enter this renovated, lively Pre-War home, you will feel peaceful & inspired. This beautifully proportioned one bedroom, one bathroom classic pre-war layout is located in Gramercy, one of NYC's prized neighborhoods. Make sure to see the floor plans for the ingenious dual entrance to the bedroom as well as the ability to create a home office.
The grand foyer leads one into an oversized living room with a wood burning fireplace, 9.5 foot beamed ceilings and hardwood floors. The open northern exposure (both living room and primary bedroom), have impressive views of the Empire State Bldg, Chrysler Bldg. & the New York City skyline. There's a multitude of closets throughout the apt.
The renovated kitchen with a windowed dining area can easily sit 6 people.
An exceptional and beautifully designed, updated and windowed bathroom with a soaking tub.
242 E.19th St. is an established Pre-War Co-Operative. Features inclusive of: 24 Hr. Drmn, a Resident Manager, common laundry room, storage bins and a bike room.
As well as a gorgeous, beautifully landscaped roof deck with spectacular open views.
242 is a pet friendly bldg that also allows for Co-Purchasing, Guarantors and subletting is permitted.
An added plus is gas & electric are included in the maintenance.
Close proximity to the Union Square transit hub to get you anywhere anytime.
A multitude of shopping options such as Whole Foods, Trader Joes, Wegmans along with numerous choice restaurants and cafe's.
When you enter this renovated, lively Pre-War home, you will feel peaceful & inspired. This beautifully proportioned one bedroom, one bathroom classic pre-war layout is located in Gramercy, one of NYC's prized neighborhoods. Make sure to see the floor plans for the ingenious dual entrance to the bedroom as well as the ability to create a home office.
The grand foyer leads one into an oversized living room with a wood burning fireplace, 9.5 foot beamed ceilings and hardwood floors. The open northern exposure (both living room and primary bedroom), have impressive views of the Empire State Bldg, Chrysler Bldg. & the New York City skyline. There's a multitude of closets throughout the apt.
The renovated kitchen with a windowed dining area can easily sit 6 people.
An exceptional and beautifully designed, updated and windowed bathroom with a soaking tub.
242 E.19th St. is an established Pre-War Co-Operative. Features inclusive of: 24 Hr. Drmn, a Resident Manager, common laundry room, storage bins and a bike room.
As well as a gorgeous, beautifully landscaped roof deck with spectacular open views.
242 is a pet friendly bldg that also allows for Co-Purchasing, Guarantors and subletting is permitted.
An added plus is gas & electric are included in the maintenance.
Close proximity to the Union Square transit hub to get you anywhere anytime.
A multitude of shopping options such as Whole Foods, Trader Joes, Wegmans along with numerous choice restaurants and cafe's.
Gramercy's Finest
When you enter this renovated, lively Pre-War home, you will feel peaceful & inspired. This beautifully proportioned one bedroom, one bathroom classic pre-war layout is located in Gramercy, one of NYC's prized neighborhoods. Make sure to see the floor plans for the ingenious dual entrance to the bedroom as well as the ability to create a home office.
The grand foyer leads one into an oversized living room with a wood burning fireplace, 9.5 foot beamed ceilings and hardwood floors. The open northern exposure (both living room and primary bedroom), have impressive views of the Empire State Bldg, Chrysler Bldg. & the New York City skyline. There's a multitude of closets throughout the apt.
The renovated kitchen with a windowed dining area can easily sit 6 people.
An exceptional and beautifully designed, updated and windowed bathroom with a soaking tub.
242 E.19th St. is an established Pre-War Co-Operative. Features inclusive of: 24 Hr. Drmn, a Resident Manager, common laundry room, storage bins and a bike room.
As well as a gorgeous, beautifully landscaped roof deck with spectacular open views.
242 is a pet friendly bldg that also allows for Co-Purchasing, Guarantors and subletting is permitted.
An added plus is gas & electric are included in the maintenance.
Close proximity to the Union Square transit hub to get you anywhere anytime.
A multitude of shopping options such as Whole Foods, Trader Joes, Wegmans along with numerous choice restaurants and cafe's.
When you enter this renovated, lively Pre-War home, you will feel peaceful & inspired. This beautifully proportioned one bedroom, one bathroom classic pre-war layout is located in Gramercy, one of NYC's prized neighborhoods. Make sure to see the floor plans for the ingenious dual entrance to the bedroom as well as the ability to create a home office.
The grand foyer leads one into an oversized living room with a wood burning fireplace, 9.5 foot beamed ceilings and hardwood floors. The open northern exposure (both living room and primary bedroom), have impressive views of the Empire State Bldg, Chrysler Bldg. & the New York City skyline. There's a multitude of closets throughout the apt.
The renovated kitchen with a windowed dining area can easily sit 6 people.
An exceptional and beautifully designed, updated and windowed bathroom with a soaking tub.
242 E.19th St. is an established Pre-War Co-Operative. Features inclusive of: 24 Hr. Drmn, a Resident Manager, common laundry room, storage bins and a bike room.
As well as a gorgeous, beautifully landscaped roof deck with spectacular open views.
242 is a pet friendly bldg that also allows for Co-Purchasing, Guarantors and subletting is permitted.
An added plus is gas & electric are included in the maintenance.
Close proximity to the Union Square transit hub to get you anywhere anytime.
A multitude of shopping options such as Whole Foods, Trader Joes, Wegmans along with numerous choice restaurants and cafe's.
Listing Courtesy of Brown Harris Stevens Residential Sales LLC
Care to take a look at this property?
Apartment Features
A/C


Building Details [242 East 19th Street]
Ownership
Co-op
Service Level
Attended Lobby
Access
Attended Elevator
Pet Policy
Pets Allowed
Block/Lot
899/32
Building Type
Mid-Rise
Age
Pre-War
Year Built
1926
Floors/Apts
15/113
Building Amenities
Bike Room
Common Storage
Laundry Rooms
Roof Deck
Mortgage Calculator in [US Dollars]

This information is not verified for authenticity or accuracy and is not guaranteed and may not reflect all real estate activity in the market.
©2025 REBNY Listing Service, Inc. All rights reserved.
Additional building data provided by On-Line Residential [OLR].
All information furnished regarding property for sale, rental or financing is from sources deemed reliable, but no warranty or representation is made as to the accuracy thereof and same is submitted subject to errors, omissions, change of price, rental or other conditions, prior sale, lease or financing or withdrawal without notice. All dimensions are approximate. For exact dimensions, you must hire your own architect or engineer.

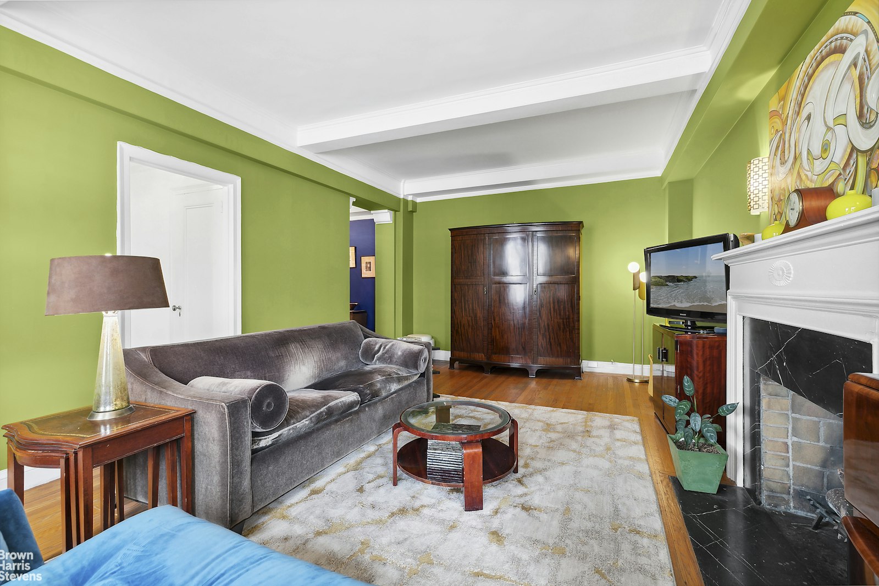
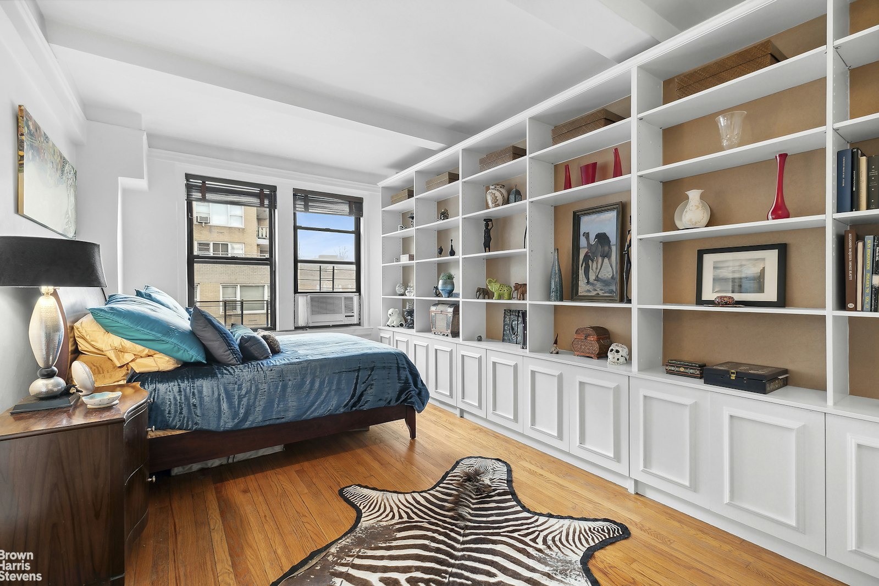
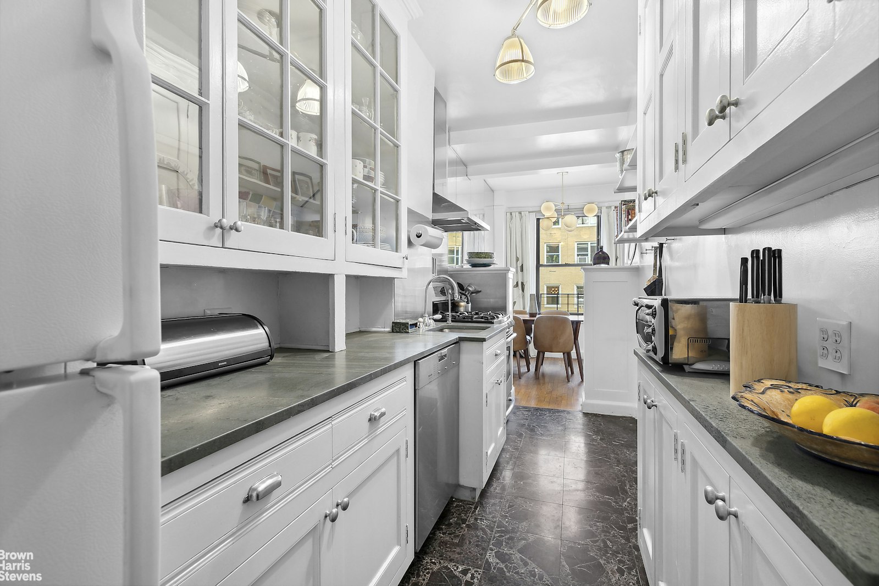
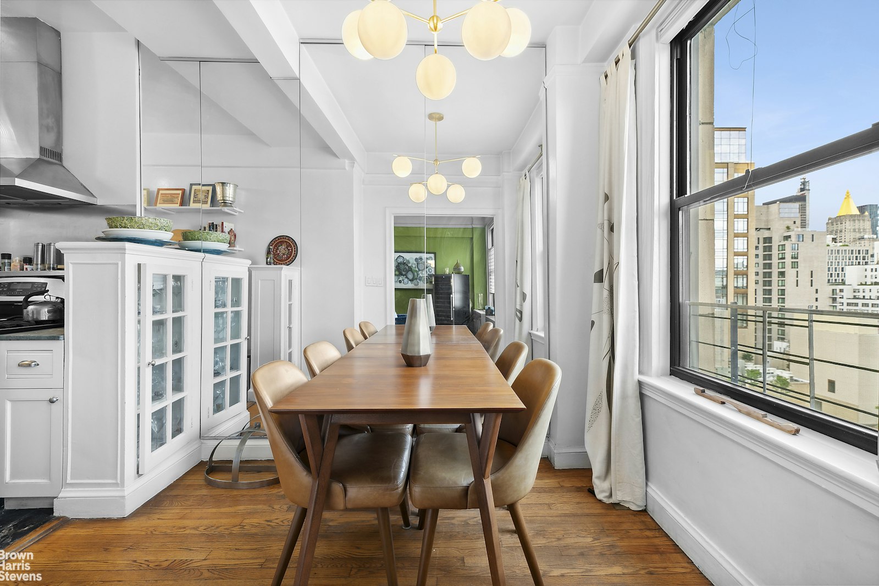
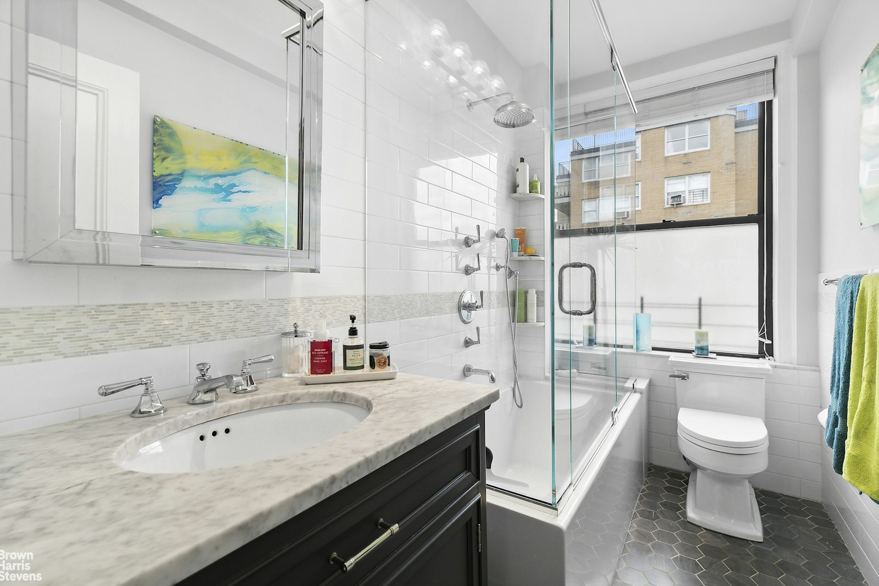
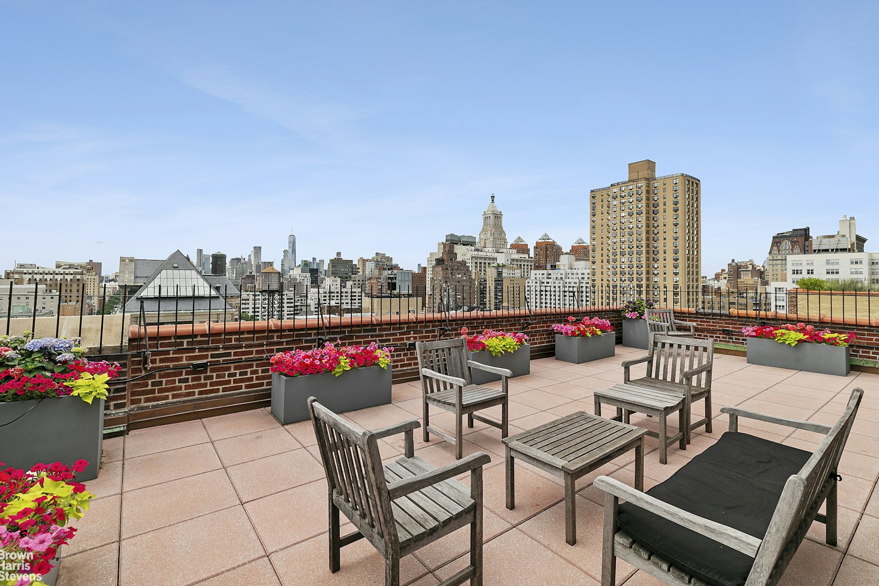

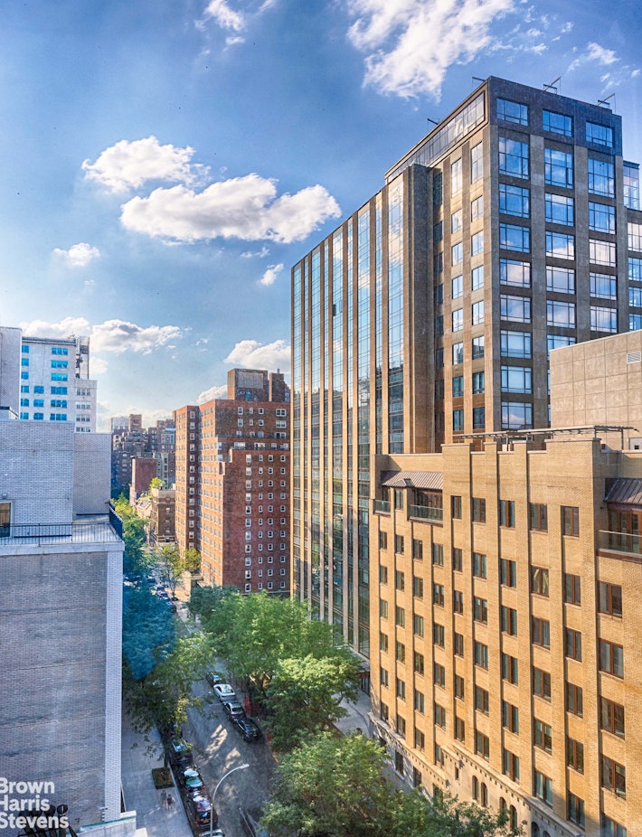
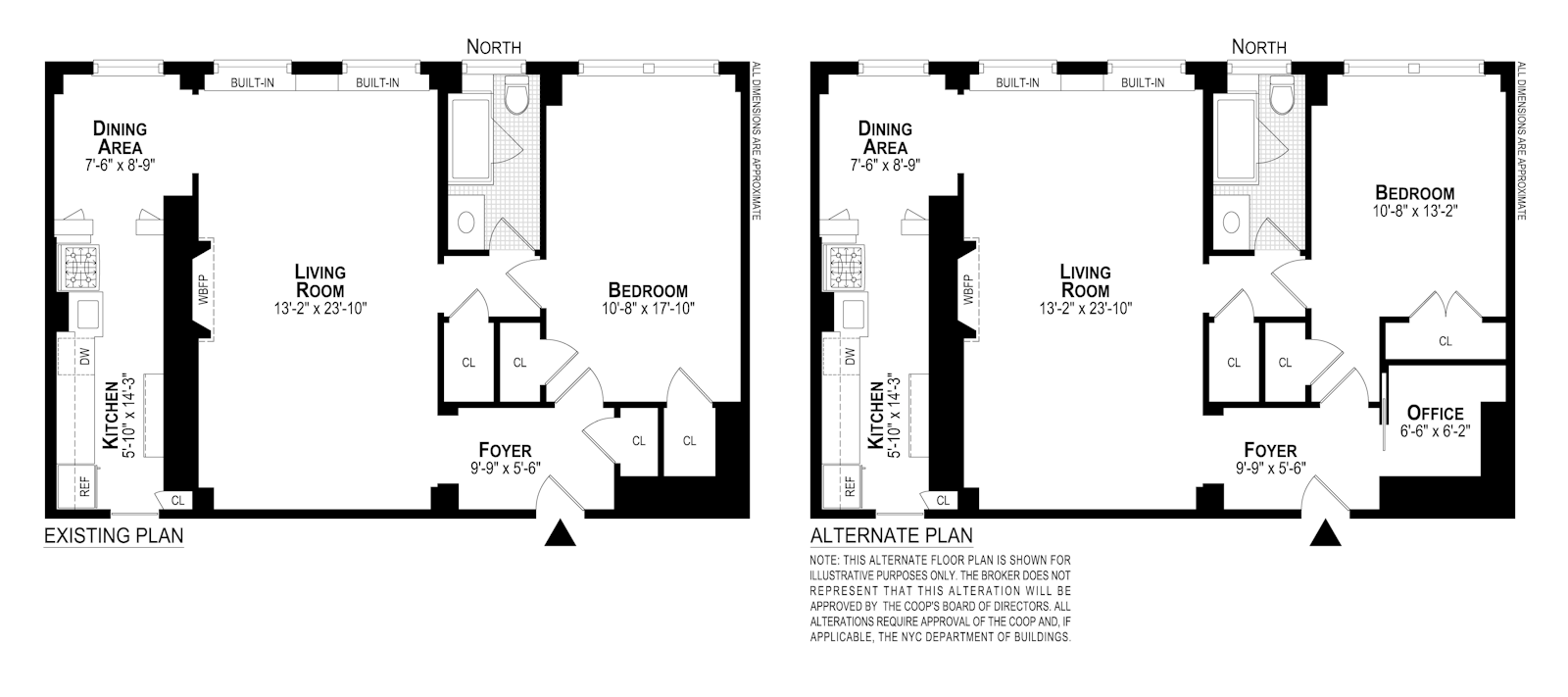




 Fair Housing
Fair Housing