
Rooms
6
Bedrooms
3
Bathrooms
3
Status
Active
Maintenance [Monthly]
$ 4,300
Financing Allowed
75%
Jason Bauer
License
Manager, Licensed Associate Real Estate Broker

Property Description
Welcome to this rarely available exquisite classic 6 apartment in one of the most sought-after prewar buildings on the upper west side. The large foyer leads into the magnificent south-facing living room dining room combination with beautiful built-ins and picturesque views of tree lined street. Set of French doors open into a large bedroom/den which offers many possibilities to enjoin this well-proportioned room. As you enter the kitchen you pass a butler's pantry/bar with a wine refrigerator which creates a gracious start to your dinner party. The windowed chef's kitchen is equipped with top-of-the-line appliances and offers ample storage space for all your spices and ingredients. There is a breakfast nook for casual dining, and a W/D in unit for your convenience. There are 3 full bathrooms throughout the apartment. Bedroom wing offers the primary bedroom with a large walk-in closet and an on-suite marble bathroom with a double sink. This sun splashed primary bedroom is also outfitted with high end mill work and offers even more storage. The second bedroom has a walk in closet and an on-suite bathroom as well.
Through the wall HVAC system has been upgraded and each room's temperature is controlled individually and remotely.
50 Riverside Drive is the iconic prewar building with a 24 hour doorman and concierge, pet friendly, Pied-a-terres /%75 financing allowed, and Access to all transportation and great restaurants on the upper west side.
Through the wall HVAC system has been upgraded and each room's temperature is controlled individually and remotely.
50 Riverside Drive is the iconic prewar building with a 24 hour doorman and concierge, pet friendly, Pied-a-terres /%75 financing allowed, and Access to all transportation and great restaurants on the upper west side.
Welcome to this rarely available exquisite classic 6 apartment in one of the most sought-after prewar buildings on the upper west side. The large foyer leads into the magnificent south-facing living room dining room combination with beautiful built-ins and picturesque views of tree lined street. Set of French doors open into a large bedroom/den which offers many possibilities to enjoin this well-proportioned room. As you enter the kitchen you pass a butler's pantry/bar with a wine refrigerator which creates a gracious start to your dinner party. The windowed chef's kitchen is equipped with top-of-the-line appliances and offers ample storage space for all your spices and ingredients. There is a breakfast nook for casual dining, and a W/D in unit for your convenience. There are 3 full bathrooms throughout the apartment. Bedroom wing offers the primary bedroom with a large walk-in closet and an on-suite marble bathroom with a double sink. This sun splashed primary bedroom is also outfitted with high end mill work and offers even more storage. The second bedroom has a walk in closet and an on-suite bathroom as well.
Through the wall HVAC system has been upgraded and each room's temperature is controlled individually and remotely.
50 Riverside Drive is the iconic prewar building with a 24 hour doorman and concierge, pet friendly, Pied-a-terres /%75 financing allowed, and Access to all transportation and great restaurants on the upper west side.
Through the wall HVAC system has been upgraded and each room's temperature is controlled individually and remotely.
50 Riverside Drive is the iconic prewar building with a 24 hour doorman and concierge, pet friendly, Pied-a-terres /%75 financing allowed, and Access to all transportation and great restaurants on the upper west side.
Listing Courtesy of Brown Harris Stevens Residential Sales LLC
Care to take a look at this property?
Apartment Features
A/C

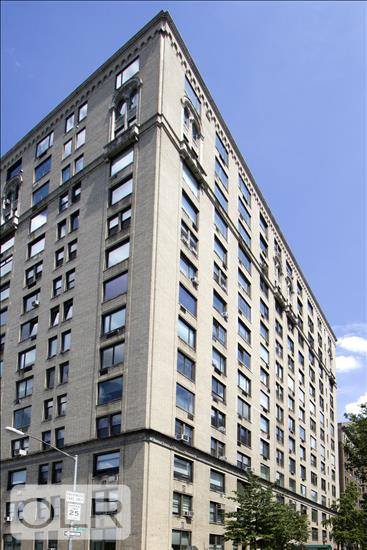
Building Details [50 Riverside Drive]
Ownership
Co-op
Service Level
Full Service
Access
Elevator
Pet Policy
Pets Allowed
Block/Lot
1186/1
Building Type
Mid-Rise
Age
Pre-War
Year Built
1930
Floors/Apts
16/97
Building Amenities
Bike Room
Facility Kitchen
Laundry Rooms
Playroom
Private Storage
Sauna
Building Statistics
$ 1,701 APPSF
Closed Sales Data [Last 12 Months]
Mortgage Calculator in [US Dollars]

This information is not verified for authenticity or accuracy and is not guaranteed and may not reflect all real estate activity in the market.
©2025 REBNY Listing Service, Inc. All rights reserved.
Additional building data provided by On-Line Residential [OLR].
All information furnished regarding property for sale, rental or financing is from sources deemed reliable, but no warranty or representation is made as to the accuracy thereof and same is submitted subject to errors, omissions, change of price, rental or other conditions, prior sale, lease or financing or withdrawal without notice. All dimensions are approximate. For exact dimensions, you must hire your own architect or engineer.
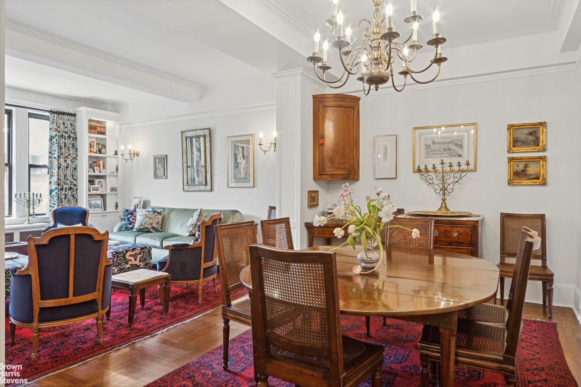
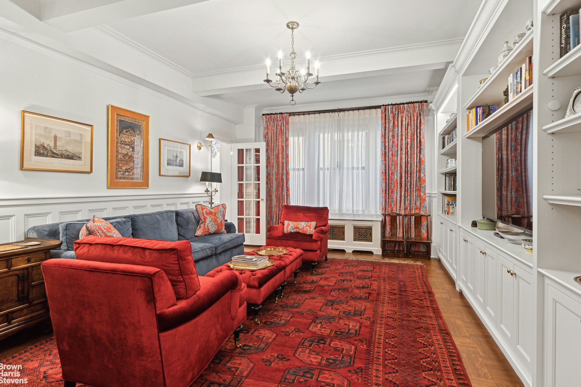
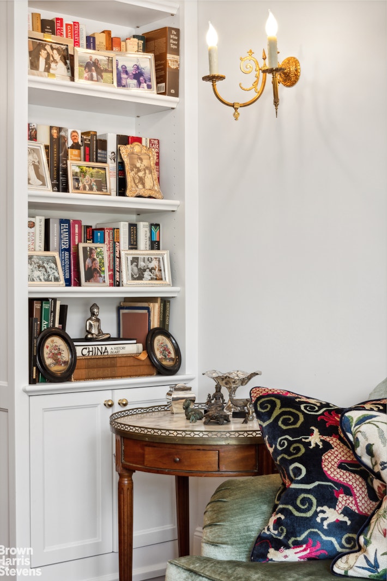
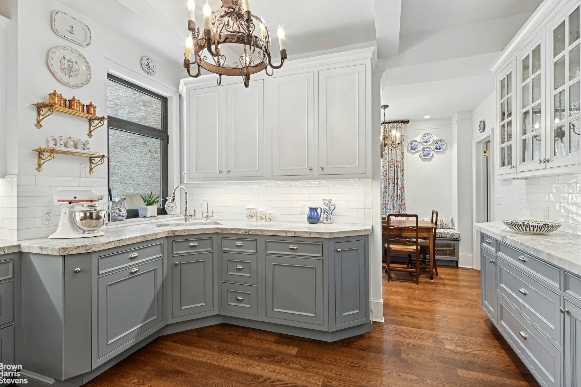
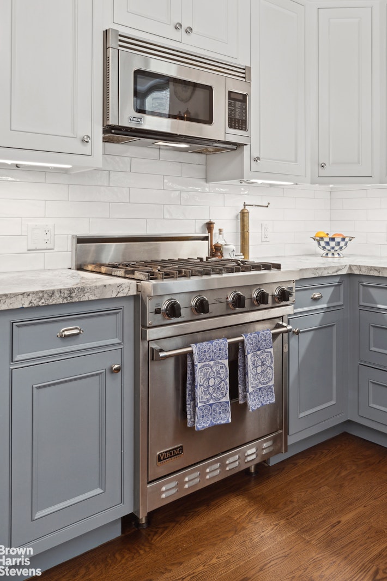
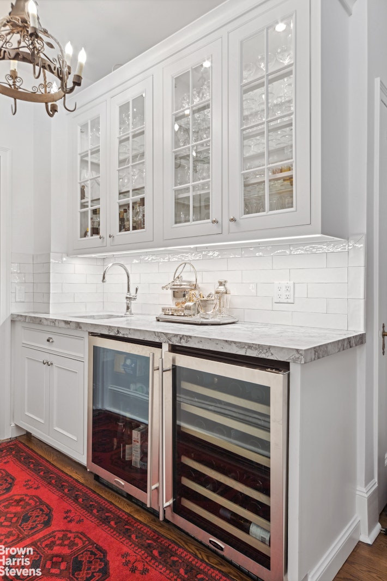
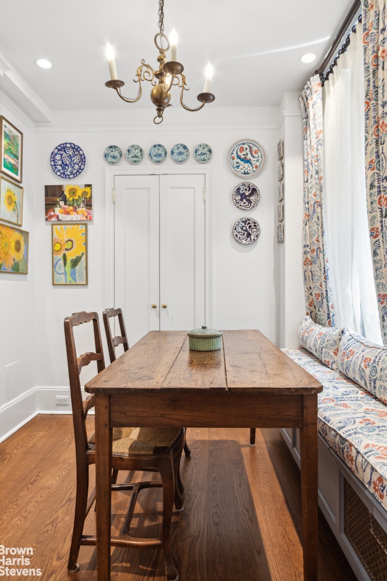
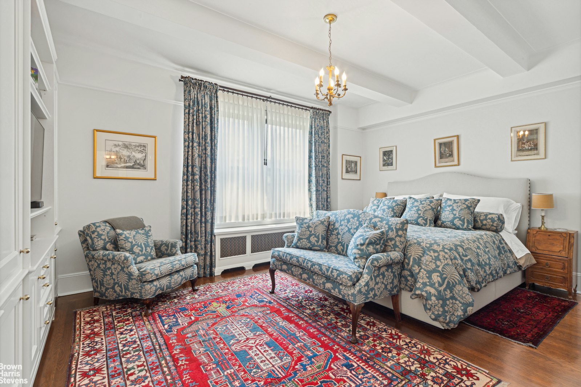
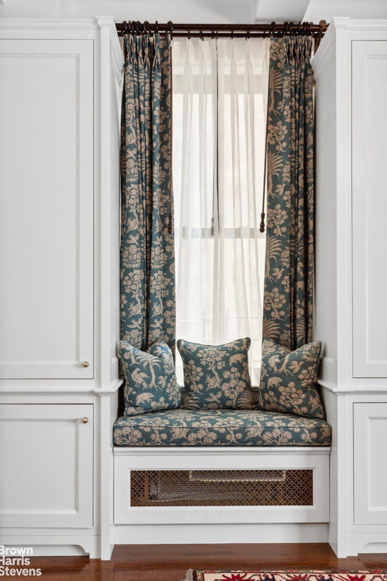
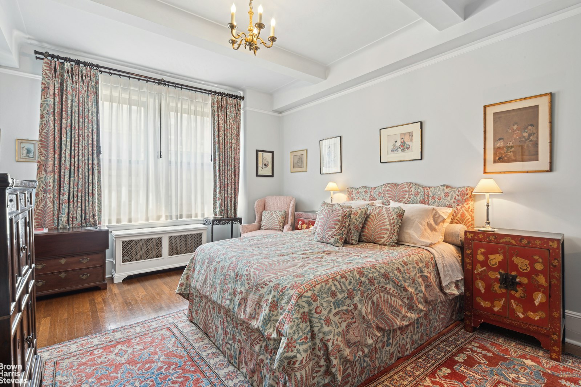
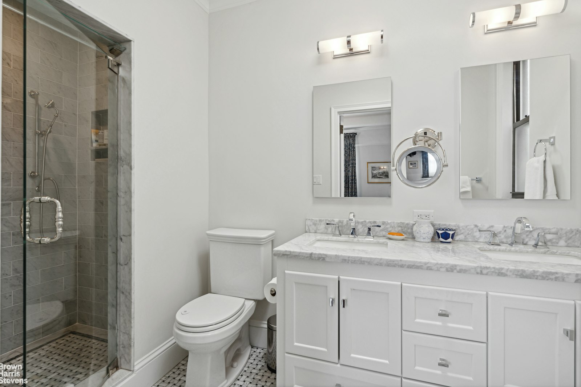
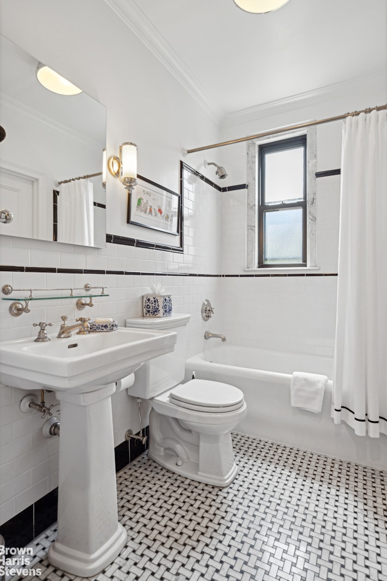
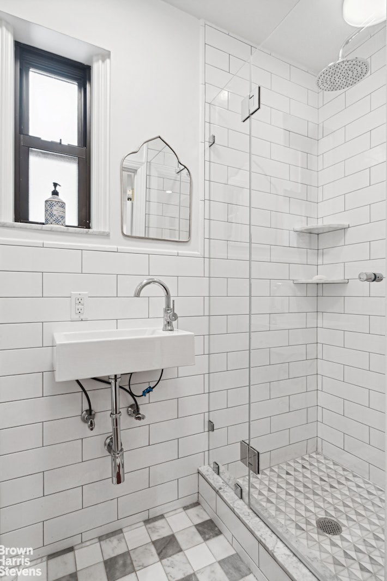
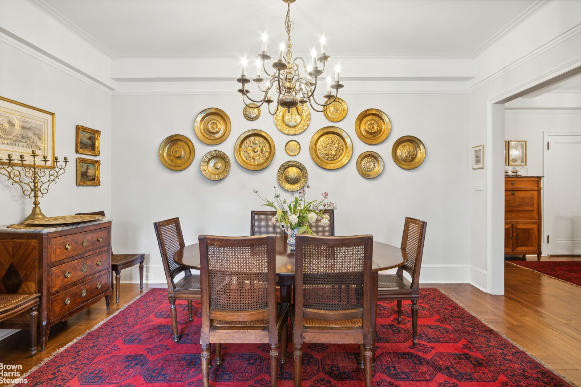
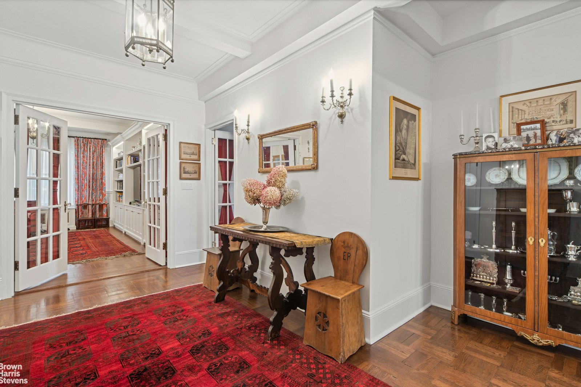
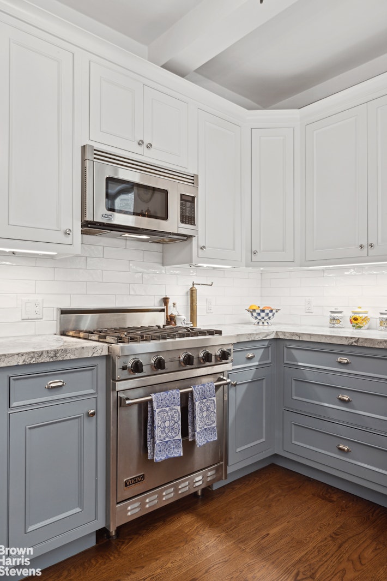
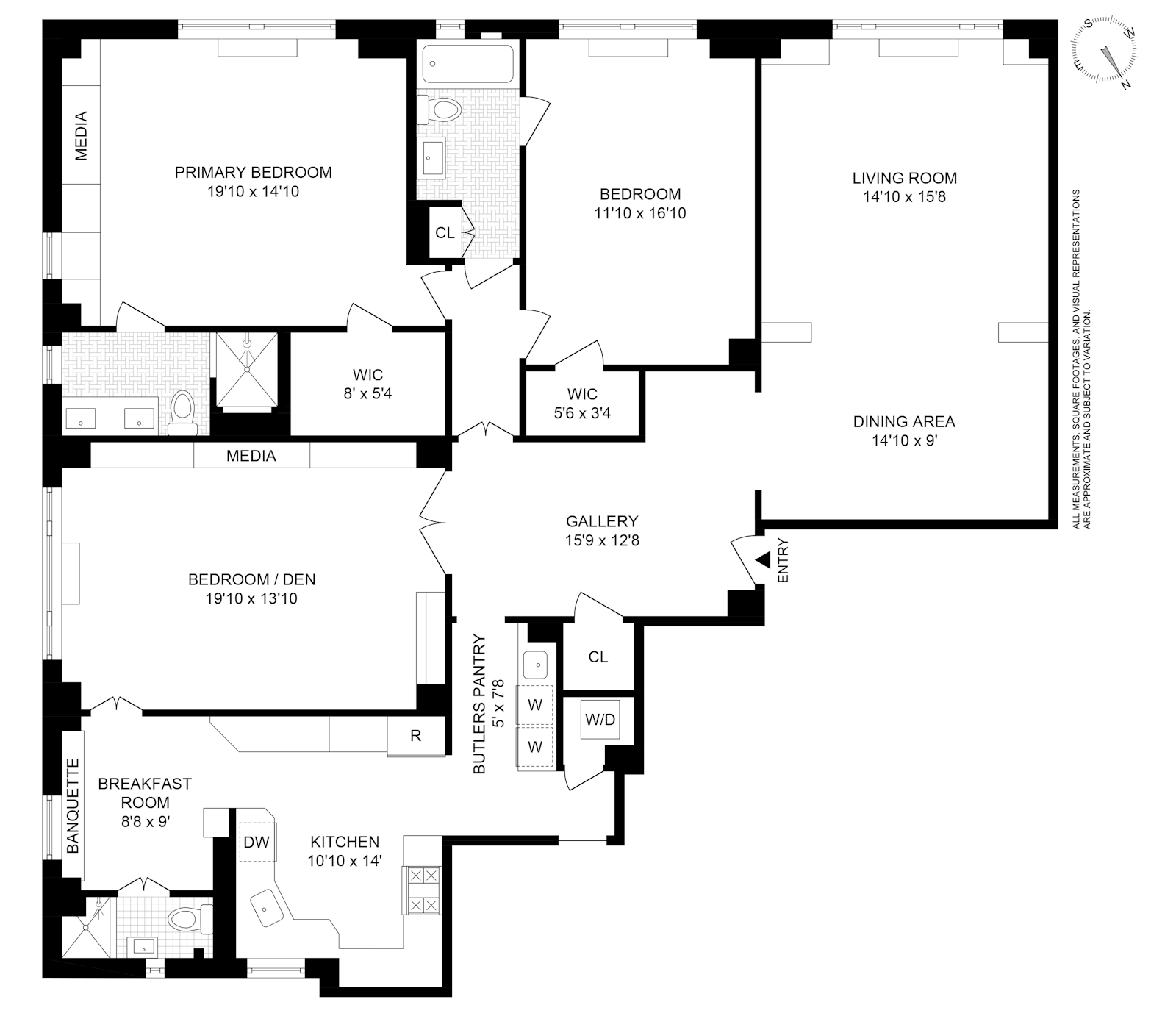




 Fair Housing
Fair Housing