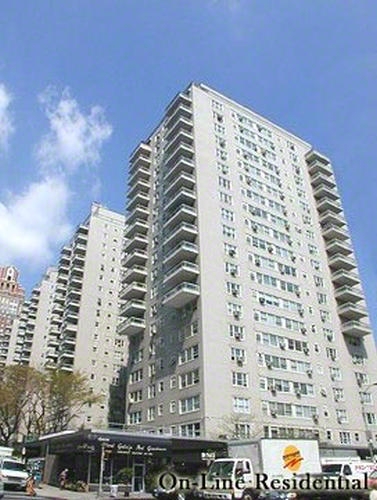
Jason Bauer
Manager, Licensed Associate Real Estate Broker

Property Description
Gracious flow, abundant light, open space, high end appliances, W/D, and excellent storage characterize this two-bed, two bath, very quiet high floor, move-in condition condominium residence in iconic Manhattan House make it the perfect home or pied a terre. The balcony's South and West exposures allow outdoor enjoyment of breakfasts, sunsets and any time in between, while inside the wood burning fireplace invites cozy winter gatherings in the large living room/dining room area. You might never want to leave home.
The wide and long entry foyer hall leading to the living room/dining area has a deceptively large closet, one of seven large floor- to- ceiling closets including a double pantry closet providing more than ample storage throughout.
The living room with a wood burning fireplace that can be a decor back drop or focal point lends itself to a variety of decorating styles. The South wall of windows extends past the glass door entry to the balcony and to the South and West-windowed dining area.
The hallway to the primary bedroom suite with en suite bathroom is lined with large double closets, while in the entry a laundry closet houses a Bosch Ascenta Series front loading stacked W/D and shelves and open storage.
The South facing primary bedroom can accommodate a king-sized bed. The spacious primary marbled bathroom features two sinks, walk-in shower, large medicine cabinets, under sink storage and a radiant heated floor.
The guest bedroom/office with a West facing window and built in shelving has an ingeniously engineered custom Murphy bed that allows it to open over a sofa that does not have to be moved to accommodate the bed. How rare is that? The spacious marbled guest bath has a tub and a glass semi- enclosure that adds to the open feeling of this room.
The gourmet kitchen, entered from foyer hall as well as dining area, has Viking Professional Series four-burner range, refrigerator, dishwasher, wine cooler and microwave.
D1803 has central heat and air, energy efficient windows, UV protection shades, solid oak plank flooring, solid wood doors and elegant plaster moldings.
The Manhattan House, a true full-service, pet-friendly building, with doormen at each entrance, is known for its attentive and accommodating staff and abundance of outstanding amenities: expansive lush gardens for tenants, rooftop Manhattan House Club with indoor lounge, catering kitchen and outdoor terrace with chaise longues; the gym with state-of-the-art equipment; a newly refurbished children's playroom, valet service, package room and cold storage, bicycle storage, full laundry and an on-site garage accessed directly via the D tower elevators.
The local law assessment of $1,675.75 ends August 31, 2025.
Gracious flow, abundant light, open space, high end appliances, W/D, and excellent storage characterize this two-bed, two bath, very quiet high floor, move-in condition condominium residence in iconic Manhattan House make it the perfect home or pied a terre. The balcony's South and West exposures allow outdoor enjoyment of breakfasts, sunsets and any time in between, while inside the wood burning fireplace invites cozy winter gatherings in the large living room/dining room area. You might never want to leave home.
The wide and long entry foyer hall leading to the living room/dining area has a deceptively large closet, one of seven large floor- to- ceiling closets including a double pantry closet providing more than ample storage throughout.
The living room with a wood burning fireplace that can be a decor back drop or focal point lends itself to a variety of decorating styles. The South wall of windows extends past the glass door entry to the balcony and to the South and West-windowed dining area.
The hallway to the primary bedroom suite with en suite bathroom is lined with large double closets, while in the entry a laundry closet houses a Bosch Ascenta Series front loading stacked W/D and shelves and open storage.
The South facing primary bedroom can accommodate a king-sized bed. The spacious primary marbled bathroom features two sinks, walk-in shower, large medicine cabinets, under sink storage and a radiant heated floor.
The guest bedroom/office with a West facing window and built in shelving has an ingeniously engineered custom Murphy bed that allows it to open over a sofa that does not have to be moved to accommodate the bed. How rare is that? The spacious marbled guest bath has a tub and a glass semi- enclosure that adds to the open feeling of this room.
The gourmet kitchen, entered from foyer hall as well as dining area, has Viking Professional Series four-burner range, refrigerator, dishwasher, wine cooler and microwave.
D1803 has central heat and air, energy efficient windows, UV protection shades, solid oak plank flooring, solid wood doors and elegant plaster moldings.
The Manhattan House, a true full-service, pet-friendly building, with doormen at each entrance, is known for its attentive and accommodating staff and abundance of outstanding amenities: expansive lush gardens for tenants, rooftop Manhattan House Club with indoor lounge, catering kitchen and outdoor terrace with chaise longues; the gym with state-of-the-art equipment; a newly refurbished children's playroom, valet service, package room and cold storage, bicycle storage, full laundry and an on-site garage accessed directly via the D tower elevators.
The local law assessment of $1,675.75 ends August 31, 2025.
Care to take a look at this property?
Apartment Features
Outdoor


Building Details [200 East 66th Street]
Building Amenities
Building Statistics
$ 1,838 APPSF
Closed Sales Data [Last 12 Months]
Mortgage Calculator in [US Dollars]






















 Fair Housing
Fair Housing