
Rooms
3
Bedrooms
1
Bathrooms
1
Status
Active
Maintenance [Monthly]
$ 2,078
Financing Allowed
70%
Jason Bauer
License
Manager, Licensed Associate Real Estate Broker

Property Description
Welcome to 60 Sutton Place South, a premier midtown east coop and one of the most desirable buildings on Sutton Place. Enter into this spacious one bedroom unit that can easily be converted to a two bedroom apartment. One of the largest 1BR lines in the building. Fully renovated, massive, open kitchen with a breakfast bar. Featuring custom cabinetry, granite counter-tops, stainless steel appliances - including a dishwasher and a wine cooler, designer hardware and tiled backsplash.
Large living room with floor to ceiling windows and a balcony extends into a dining alcove/Den which could be closed off to create a second bedroom. Beautiful hardwood floors and crown moldings throughout. Spacious bedroom fits a king size bed, has a large double closet with secondary access to the balcony. Spacious bathroom has that modern look with glass-enclosed shower, slick glass-basin with wall-mounted hardware and linen wall-cabinet.
60 Sutton is a white-glove, amenities rich, full-time doorman and concierge building. Building is accessed via a convenient circular driveway and provides reduced rate on-site parking. Featuring a fitness center, beautiful lobby with 2 seating areas and a central fountain, valet services, on-site management, bike storage and storage bins, resident manager and more. Pets are allowed. Co-purchasing and pied-a-terre's are welcomed.
Large living room with floor to ceiling windows and a balcony extends into a dining alcove/Den which could be closed off to create a second bedroom. Beautiful hardwood floors and crown moldings throughout. Spacious bedroom fits a king size bed, has a large double closet with secondary access to the balcony. Spacious bathroom has that modern look with glass-enclosed shower, slick glass-basin with wall-mounted hardware and linen wall-cabinet.
60 Sutton is a white-glove, amenities rich, full-time doorman and concierge building. Building is accessed via a convenient circular driveway and provides reduced rate on-site parking. Featuring a fitness center, beautiful lobby with 2 seating areas and a central fountain, valet services, on-site management, bike storage and storage bins, resident manager and more. Pets are allowed. Co-purchasing and pied-a-terre's are welcomed.
Welcome to 60 Sutton Place South, a premier midtown east coop and one of the most desirable buildings on Sutton Place. Enter into this spacious one bedroom unit that can easily be converted to a two bedroom apartment. One of the largest 1BR lines in the building. Fully renovated, massive, open kitchen with a breakfast bar. Featuring custom cabinetry, granite counter-tops, stainless steel appliances - including a dishwasher and a wine cooler, designer hardware and tiled backsplash.
Large living room with floor to ceiling windows and a balcony extends into a dining alcove/Den which could be closed off to create a second bedroom. Beautiful hardwood floors and crown moldings throughout. Spacious bedroom fits a king size bed, has a large double closet with secondary access to the balcony. Spacious bathroom has that modern look with glass-enclosed shower, slick glass-basin with wall-mounted hardware and linen wall-cabinet.
60 Sutton is a white-glove, amenities rich, full-time doorman and concierge building. Building is accessed via a convenient circular driveway and provides reduced rate on-site parking. Featuring a fitness center, beautiful lobby with 2 seating areas and a central fountain, valet services, on-site management, bike storage and storage bins, resident manager and more. Pets are allowed. Co-purchasing and pied-a-terre's are welcomed.
Large living room with floor to ceiling windows and a balcony extends into a dining alcove/Den which could be closed off to create a second bedroom. Beautiful hardwood floors and crown moldings throughout. Spacious bedroom fits a king size bed, has a large double closet with secondary access to the balcony. Spacious bathroom has that modern look with glass-enclosed shower, slick glass-basin with wall-mounted hardware and linen wall-cabinet.
60 Sutton is a white-glove, amenities rich, full-time doorman and concierge building. Building is accessed via a convenient circular driveway and provides reduced rate on-site parking. Featuring a fitness center, beautiful lobby with 2 seating areas and a central fountain, valet services, on-site management, bike storage and storage bins, resident manager and more. Pets are allowed. Co-purchasing and pied-a-terre's are welcomed.
Listing Courtesy of Brown Harris Stevens Residential Sales LLC
Care to take a look at this property?
Apartment Features
A/C
Outdoor
Balcony
Terrace

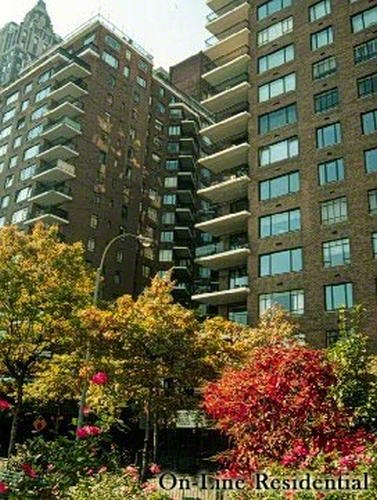
Building Details [60 Sutton Place South]
Ownership
Co-op
Service Level
Full Service
Access
Elevator
Pet Policy
Pets Allowed
Block/Lot
1365/20
Building Type
Mid-Rise
Age
Post-War
Year Built
1952
Floors/Apts
18/367
Building Amenities
Bike Room
Courtyard
Driveway
Fitness Facility
Garage
Laundry Rooms
Private Storage
Roof Deck
Valet Service
Building Statistics
$ 1,001 APPSF
Closed Sales Data [Last 12 Months]
Mortgage Calculator in [US Dollars]

This information is not verified for authenticity or accuracy and is not guaranteed and may not reflect all real estate activity in the market.
©2025 REBNY Listing Service, Inc. All rights reserved.
Additional building data provided by On-Line Residential [OLR].
All information furnished regarding property for sale, rental or financing is from sources deemed reliable, but no warranty or representation is made as to the accuracy thereof and same is submitted subject to errors, omissions, change of price, rental or other conditions, prior sale, lease or financing or withdrawal without notice. All dimensions are approximate. For exact dimensions, you must hire your own architect or engineer.

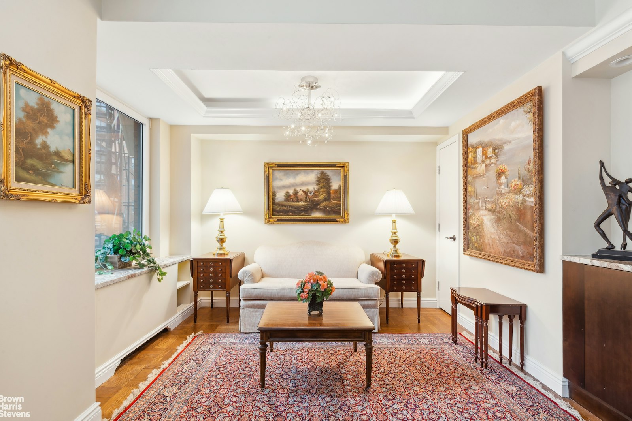
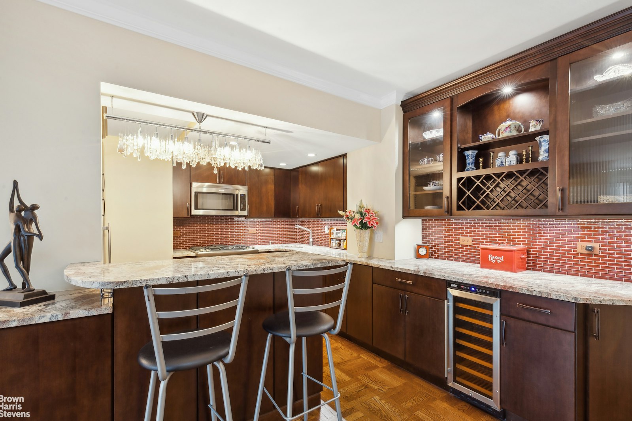
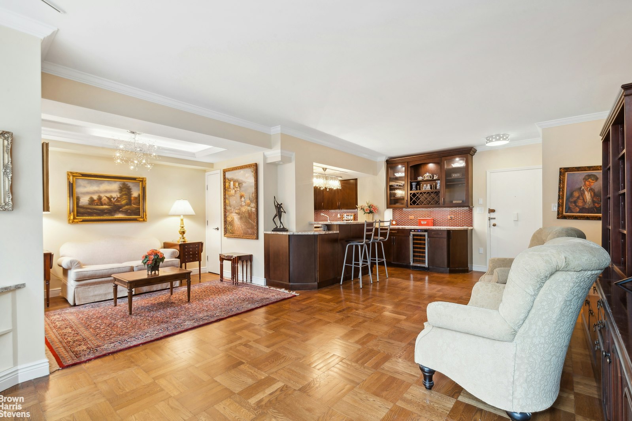
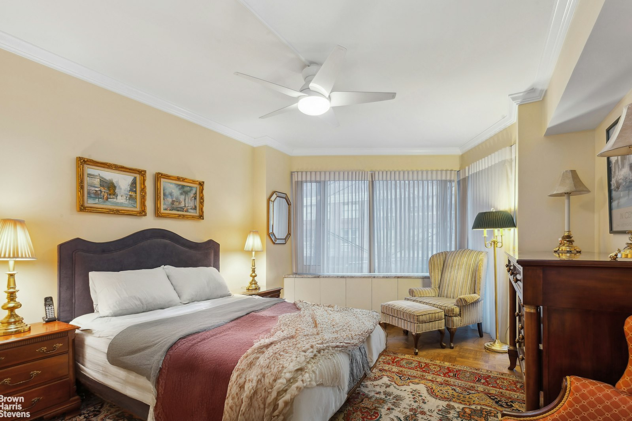
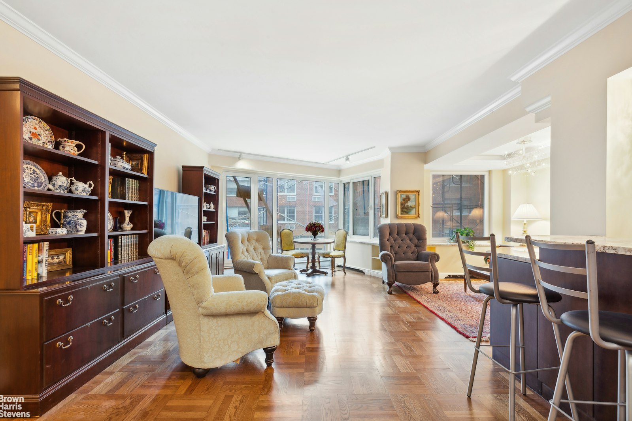
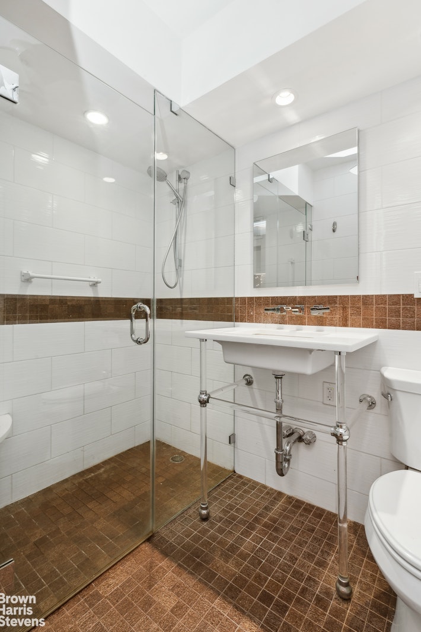
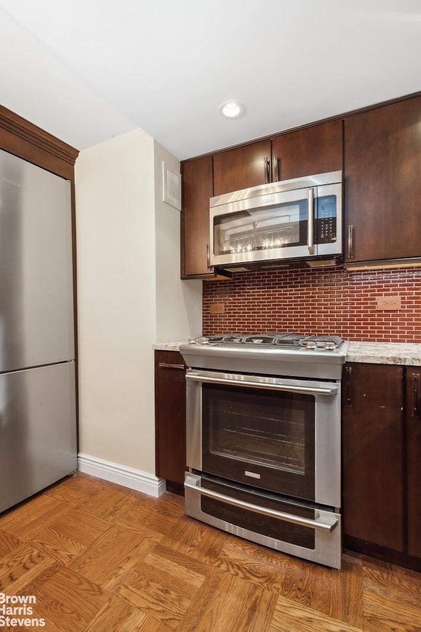
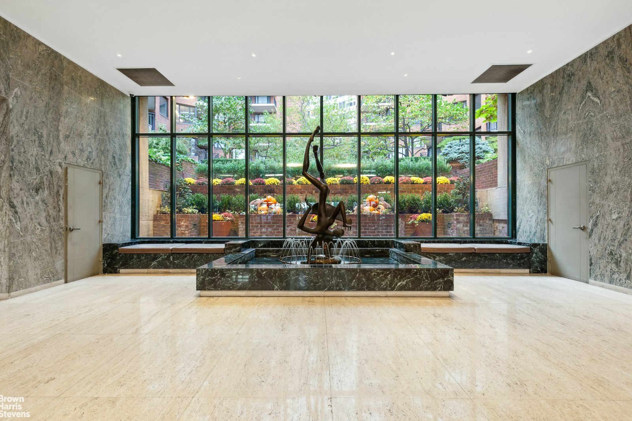
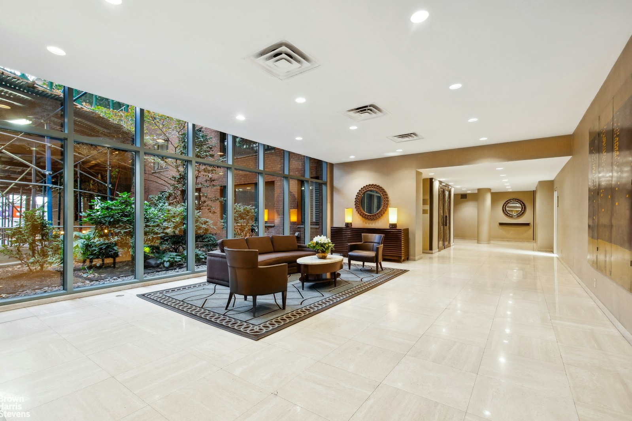
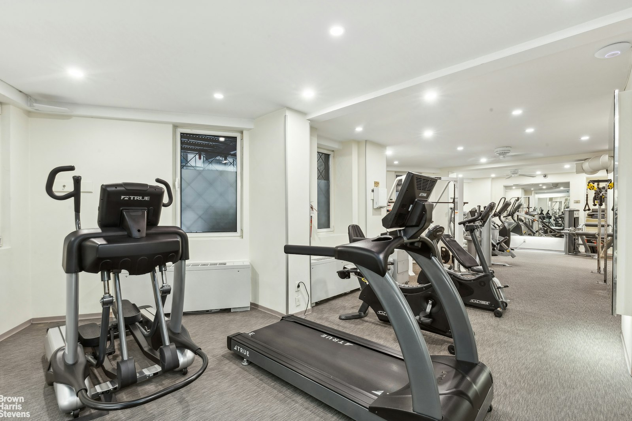
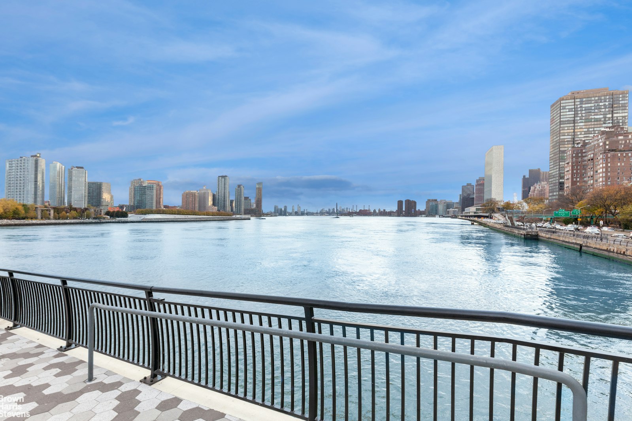
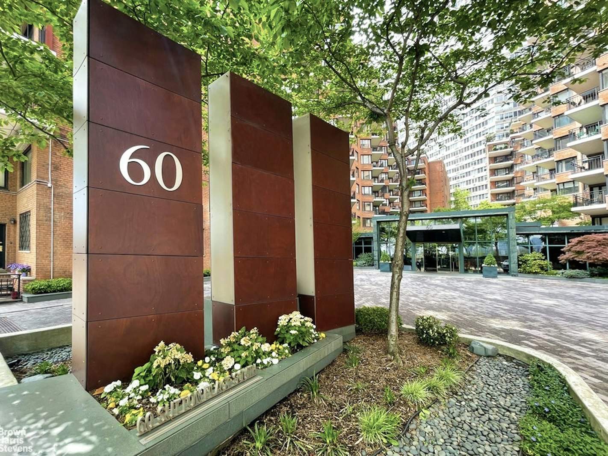
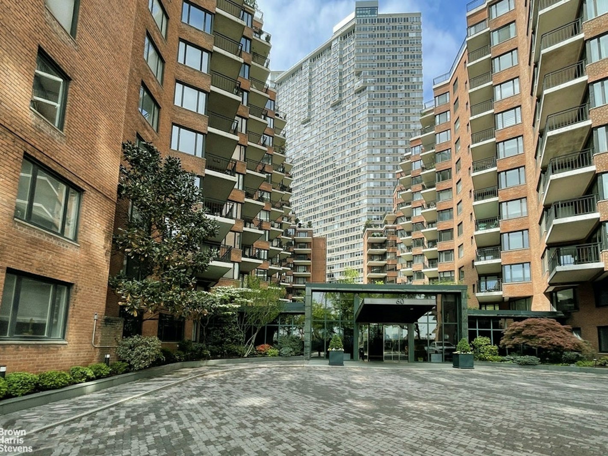
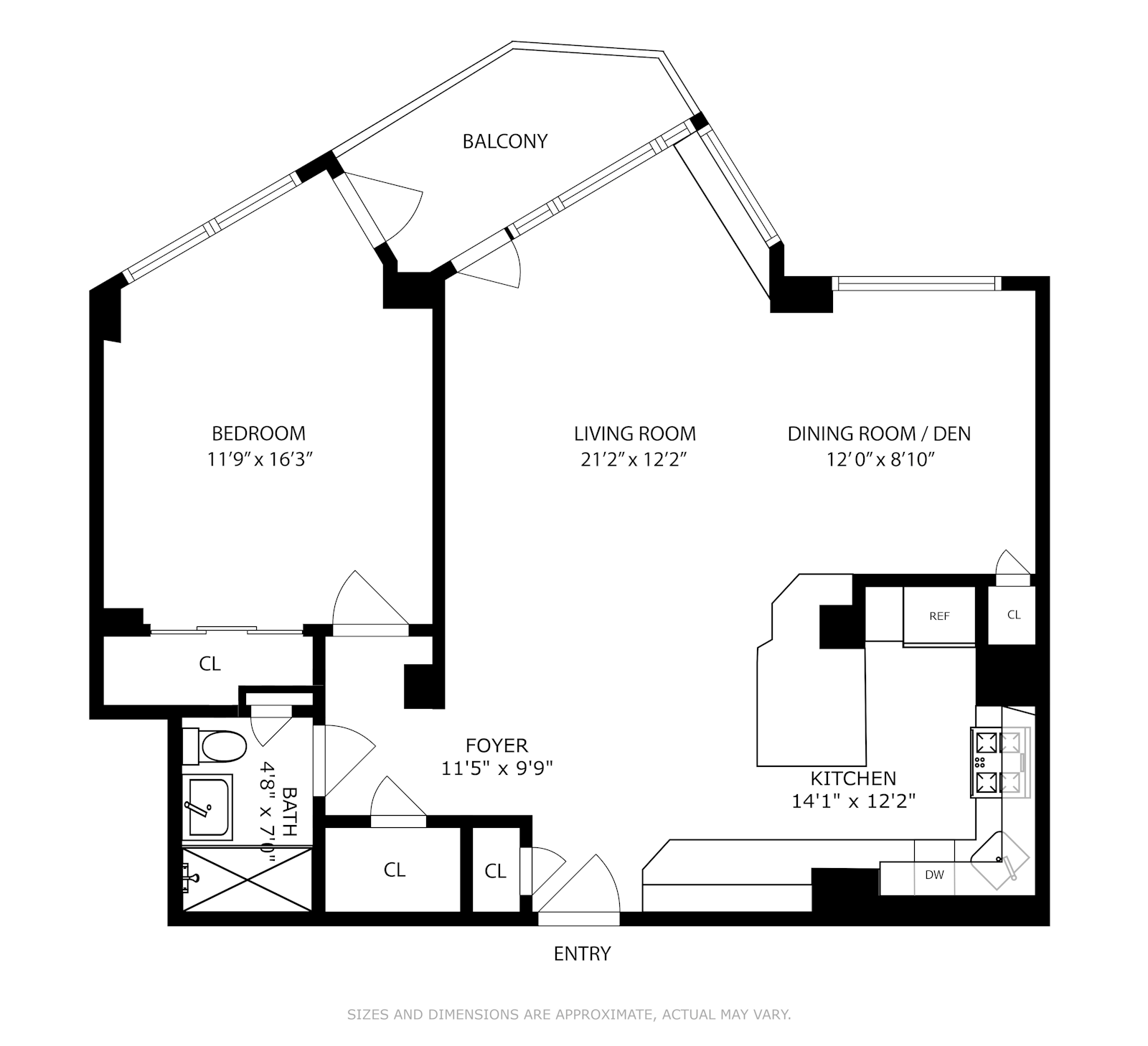




 Fair Housing
Fair Housing