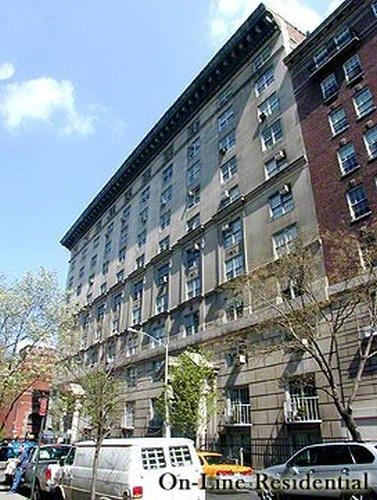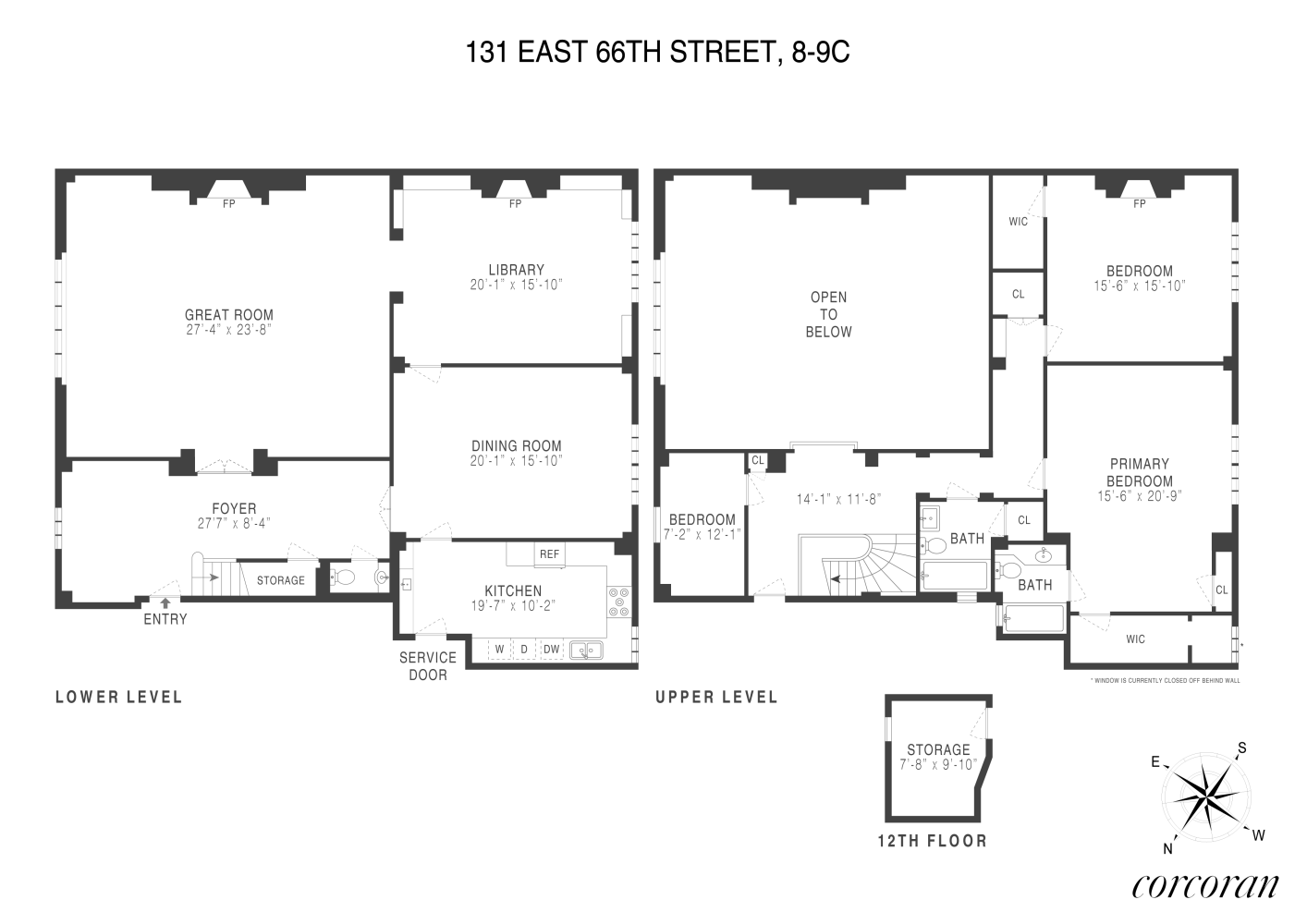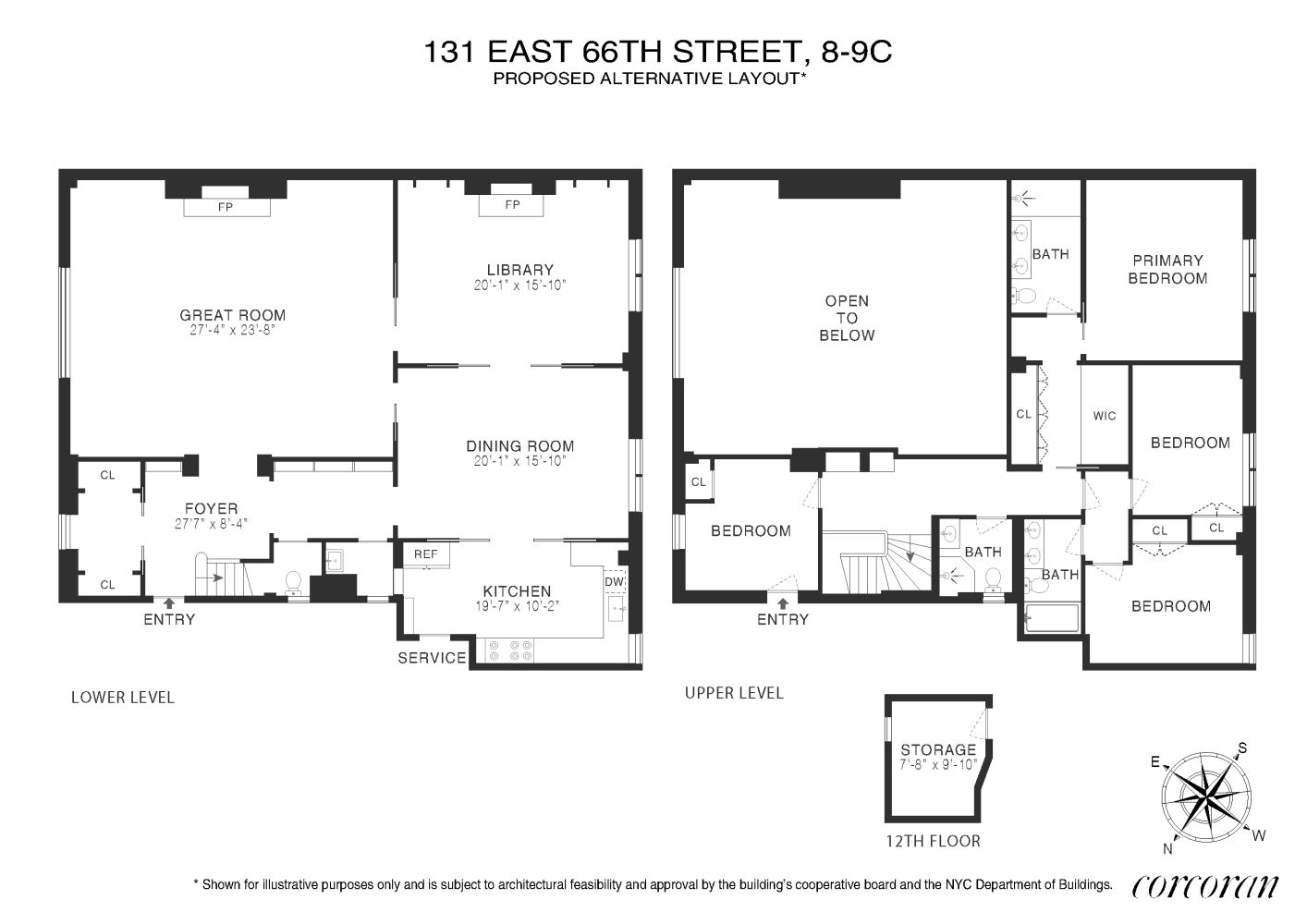
Rooms
7
Bedrooms
3
Bathrooms
2.5
Status
Active
Maintenance [Monthly]
$ 10,722
Financing Allowed
50%
Jason Bauer
License
Manager, Licensed Associate Real Estate Broker

Property Description
Discover an exceptional upper floor duplex residence in the iconic Studio Building, a striking limestone cooperative built 1905-06 and designed in the Italian Renaissance style by renowned architect Charles A. Platt. This rare offering retains much of its original architectural integrity, featuring light-filled interiors across two levels with three bedrooms and two-and-a-half baths. A testament to timeless elegance, this Upper East Side home offers the scale and grandeur of a townhome, nestled in one of Manhattan's most prestigious landmarks.
Upon entry, a stately foyer laid with Tuscan terracotta tiles leads to the heart of the residence: a magnificent double-height great room with soaring 20-foot coffered ceilings, a late 18th century Neoclassical stone mantelpiece adorning the fireplace, and a sweeping north-facing leaded-glass window. Designed for grand entertaining, this architectural showpiece provides ample space for gracious seating beneath its dramatic ceiling. Adjoining the great room, a sunlit library with a second stone fireplace captures southern views of the Church of St. Vincent Ferrer and Billionaires' Row.
Double doors open to a formal dining room, an inviting setting for intimate gatherings. The windowed kitchen, equipped with a service elevator and washer/dryer, offers both charm and functionality. A guest powder room completes the lower level.
A sweeping staircase leads to the mezzanine level, where an open balcony overlooks the grand living room below. The upper level houses the private quarters, including a primary suite with a spacious bedroom, walk-in closet, and an en-suite bath clad in Calacatta marble. The second bedroom offers en-suite potential, while a third bedroom and full bath complete the upper level. Additional private storage, including a windowed room on the 12th floor and dedicated cellar space, conveys with the apartment.
This distinguished cooperative, designated as a NYC landmark and listed on the National Register of Historic Places, has long been home to some of the city's most illustrious residents. With 24-hour staff, an attended elevator, and a live-in resident manager, The Studio Building at 131 East 66th Street delivers an unrivaled Upper East Side lifestyle, close to world-class retail, dining, cultural institutions, and Central Park. The co-op allows 50% financing, is pet-friendly, and permits pied-à-terre ownership. A 3% co-op transfer fee is payable by the purchaser.
Upon entry, a stately foyer laid with Tuscan terracotta tiles leads to the heart of the residence: a magnificent double-height great room with soaring 20-foot coffered ceilings, a late 18th century Neoclassical stone mantelpiece adorning the fireplace, and a sweeping north-facing leaded-glass window. Designed for grand entertaining, this architectural showpiece provides ample space for gracious seating beneath its dramatic ceiling. Adjoining the great room, a sunlit library with a second stone fireplace captures southern views of the Church of St. Vincent Ferrer and Billionaires' Row.
Double doors open to a formal dining room, an inviting setting for intimate gatherings. The windowed kitchen, equipped with a service elevator and washer/dryer, offers both charm and functionality. A guest powder room completes the lower level.
A sweeping staircase leads to the mezzanine level, where an open balcony overlooks the grand living room below. The upper level houses the private quarters, including a primary suite with a spacious bedroom, walk-in closet, and an en-suite bath clad in Calacatta marble. The second bedroom offers en-suite potential, while a third bedroom and full bath complete the upper level. Additional private storage, including a windowed room on the 12th floor and dedicated cellar space, conveys with the apartment.
This distinguished cooperative, designated as a NYC landmark and listed on the National Register of Historic Places, has long been home to some of the city's most illustrious residents. With 24-hour staff, an attended elevator, and a live-in resident manager, The Studio Building at 131 East 66th Street delivers an unrivaled Upper East Side lifestyle, close to world-class retail, dining, cultural institutions, and Central Park. The co-op allows 50% financing, is pet-friendly, and permits pied-à-terre ownership. A 3% co-op transfer fee is payable by the purchaser.
Discover an exceptional upper floor duplex residence in the iconic Studio Building, a striking limestone cooperative built 1905-06 and designed in the Italian Renaissance style by renowned architect Charles A. Platt. This rare offering retains much of its original architectural integrity, featuring light-filled interiors across two levels with three bedrooms and two-and-a-half baths. A testament to timeless elegance, this Upper East Side home offers the scale and grandeur of a townhome, nestled in one of Manhattan's most prestigious landmarks.
Upon entry, a stately foyer laid with Tuscan terracotta tiles leads to the heart of the residence: a magnificent double-height great room with soaring 20-foot coffered ceilings, a late 18th century Neoclassical stone mantelpiece adorning the fireplace, and a sweeping north-facing leaded-glass window. Designed for grand entertaining, this architectural showpiece provides ample space for gracious seating beneath its dramatic ceiling. Adjoining the great room, a sunlit library with a second stone fireplace captures southern views of the Church of St. Vincent Ferrer and Billionaires' Row.
Double doors open to a formal dining room, an inviting setting for intimate gatherings. The windowed kitchen, equipped with a service elevator and washer/dryer, offers both charm and functionality. A guest powder room completes the lower level.
A sweeping staircase leads to the mezzanine level, where an open balcony overlooks the grand living room below. The upper level houses the private quarters, including a primary suite with a spacious bedroom, walk-in closet, and an en-suite bath clad in Calacatta marble. The second bedroom offers en-suite potential, while a third bedroom and full bath complete the upper level. Additional private storage, including a windowed room on the 12th floor and dedicated cellar space, conveys with the apartment.
This distinguished cooperative, designated as a NYC landmark and listed on the National Register of Historic Places, has long been home to some of the city's most illustrious residents. With 24-hour staff, an attended elevator, and a live-in resident manager, The Studio Building at 131 East 66th Street delivers an unrivaled Upper East Side lifestyle, close to world-class retail, dining, cultural institutions, and Central Park. The co-op allows 50% financing, is pet-friendly, and permits pied-à-terre ownership. A 3% co-op transfer fee is payable by the purchaser.
Upon entry, a stately foyer laid with Tuscan terracotta tiles leads to the heart of the residence: a magnificent double-height great room with soaring 20-foot coffered ceilings, a late 18th century Neoclassical stone mantelpiece adorning the fireplace, and a sweeping north-facing leaded-glass window. Designed for grand entertaining, this architectural showpiece provides ample space for gracious seating beneath its dramatic ceiling. Adjoining the great room, a sunlit library with a second stone fireplace captures southern views of the Church of St. Vincent Ferrer and Billionaires' Row.
Double doors open to a formal dining room, an inviting setting for intimate gatherings. The windowed kitchen, equipped with a service elevator and washer/dryer, offers both charm and functionality. A guest powder room completes the lower level.
A sweeping staircase leads to the mezzanine level, where an open balcony overlooks the grand living room below. The upper level houses the private quarters, including a primary suite with a spacious bedroom, walk-in closet, and an en-suite bath clad in Calacatta marble. The second bedroom offers en-suite potential, while a third bedroom and full bath complete the upper level. Additional private storage, including a windowed room on the 12th floor and dedicated cellar space, conveys with the apartment.
This distinguished cooperative, designated as a NYC landmark and listed on the National Register of Historic Places, has long been home to some of the city's most illustrious residents. With 24-hour staff, an attended elevator, and a live-in resident manager, The Studio Building at 131 East 66th Street delivers an unrivaled Upper East Side lifestyle, close to world-class retail, dining, cultural institutions, and Central Park. The co-op allows 50% financing, is pet-friendly, and permits pied-à-terre ownership. A 3% co-op transfer fee is payable by the purchaser.
Listing Courtesy of Corcoran Group
Care to take a look at this property?
Apartment Features
A/C
Washer / Dryer


Building Details [131 East 66th Street]
Ownership
Co-op
Service Level
Full-Time Doorman
Access
Attended Elevator
Pet Policy
Pets Allowed
Block/Lot
1401/20
Building Type
Mid-Rise
Age
Pre-War
Year Built
1906
Floors/Apts
12/41
Building Amenities
Garden
Laundry Rooms
Private Storage
Mortgage Calculator in [US Dollars]

This information is not verified for authenticity or accuracy and is not guaranteed and may not reflect all real estate activity in the market.
©2025 REBNY Listing Service, Inc. All rights reserved.
Additional building data provided by On-Line Residential [OLR].
All information furnished regarding property for sale, rental or financing is from sources deemed reliable, but no warranty or representation is made as to the accuracy thereof and same is submitted subject to errors, omissions, change of price, rental or other conditions, prior sale, lease or financing or withdrawal without notice. All dimensions are approximate. For exact dimensions, you must hire your own architect or engineer.






















 Fair Housing
Fair Housing