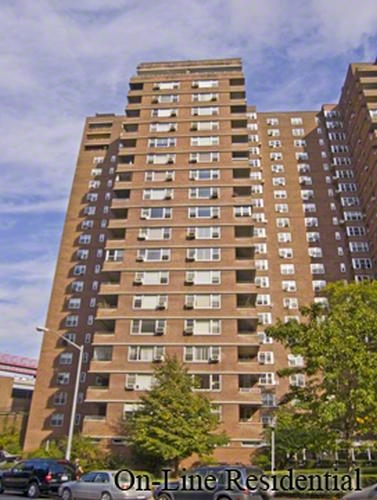
Rooms
8
Bedrooms
5
Bathrooms
3
Status
Active
Maintenance [Monthly]
$ 2,835
Financing Allowed
80%
Jason Bauer
License
Manager, Licensed Associate Real Estate Broker

Property Description
Exceptional and dramatic sun-filled combined unit with 5 bedrooms plus den and serene private outdoor space. Residence #J1004-1005 features stunning views directly onto the East River and Williamsburg Bridge, a generous floorplan with a smart separation of common and private spaces, and a large terrace ideal for unwinding. This exquisite home’s exposure is south, west, and has been completely reimagined as the perfect retreat from the bustle of the city.
Upon entering, you’re immediately awed by the superb composition of the living and dining room which highlights a built-in butler station for ease of entertaining, ample space for a large dining table, and a wall of windows in the spacious living room leading to the south-facing balcony with calming river views. The adjoining kitchen delights with brilliant finishes, including quartz countertops, blue mosaic tiled backsplash, sleek white cabinetry, barstool dining, and Viking Stove and Subzero appliances, including a range, wine fridge, better water filtration system, built in spice rack, and under-counter microwave/convection oven. A hallway of closets lines the entry foyer, separating space between the common areas and the bedroom wing where you will find all five bedrooms plus a quiet den that could double as a home office. The primary enjoys a lovely corner window with a vista of the iconic downtown skyline, and all three full bathrooms are equipped with tubs, while one has been newly renovated with a floating washlet toilet, vanity, and beautiful tile work. The home also boasts nine closets, hardwood flooring throughout, large windows in every room, and an abundance of natural light.
The cooperative’s amenities offer conveniences such as 24-hour attended lobbies, central laundry, two large private parks, a children’s playroom, a community room, and a well-equipped fitness center. The complex’s unbeatable location is close to Trader Joe’s, Target, Regal Cinemas, Essex Market, and multiple transportation options, including the M/F/J/Z trains, Citi bike, ferry service and several bus lines. Subletting, pied-a-terre, and gifting are all permitted. Assessment: $288/month begins January 2025.
Exceptional and dramatic sun-filled combined unit with 5 bedrooms plus den and serene private outdoor space. Residence #J1004-1005 features stunning views directly onto the East River and Williamsburg Bridge, a generous floorplan with a smart separation of common and private spaces, and a large terrace ideal for unwinding. This exquisite home’s exposure is south, west, and has been completely reimagined as the perfect retreat from the bustle of the city.
Upon entering, you’re immediately awed by the superb composition of the living and dining room which highlights a built-in butler station for ease of entertaining, ample space for a large dining table, and a wall of windows in the spacious living room leading to the south-facing balcony with calming river views. The adjoining kitchen delights with brilliant finishes, including quartz countertops, blue mosaic tiled backsplash, sleek white cabinetry, barstool dining, and Viking Stove and Subzero appliances, including a range, wine fridge, better water filtration system, built in spice rack, and under-counter microwave/convection oven. A hallway of closets lines the entry foyer, separating space between the common areas and the bedroom wing where you will find all five bedrooms plus a quiet den that could double as a home office. The primary enjoys a lovely corner window with a vista of the iconic downtown skyline, and all three full bathrooms are equipped with tubs, while one has been newly renovated with a floating washlet toilet, vanity, and beautiful tile work. The home also boasts nine closets, hardwood flooring throughout, large windows in every room, and an abundance of natural light.
The cooperative’s amenities offer conveniences such as 24-hour attended lobbies, central laundry, two large private parks, a children’s playroom, a community room, and a well-equipped fitness center. The complex’s unbeatable location is close to Trader Joe’s, Target, Regal Cinemas, Essex Market, and multiple transportation options, including the M/F/J/Z trains, Citi bike, ferry service and several bus lines. Subletting, pied-a-terre, and gifting are all permitted. Assessment: $288/month begins January 2025.
Listing Courtesy of Sotheby's International Realty, Inc.
Care to take a look at this property?
Apartment Features
A/C
Outdoor
Balcony
Private Garden
View / Exposure
Courtyard


Building Details [568 Grand Street]
Ownership
Co-op
Service Level
Attended Lobby
Access
Elevator
Pet Policy
No Dogs
Block/Lot
321/1
Building Type
Mid-Rise
Age
Post-War
Year Built
1955
Floors/Apts
20/409
Building Amenities
Bike Room
Garage
Garden
Health Club
Laundry Rooms
Playground
Building Statistics
$ 712 APPSF
Closed Sales Data [Last 12 Months]
Mortgage Calculator in [US Dollars]

This information is not verified for authenticity or accuracy and is not guaranteed and may not reflect all real estate activity in the market.
©2025 REBNY Listing Service, Inc. All rights reserved.
Additional building data provided by On-Line Residential [OLR].
All information furnished regarding property for sale, rental or financing is from sources deemed reliable, but no warranty or representation is made as to the accuracy thereof and same is submitted subject to errors, omissions, change of price, rental or other conditions, prior sale, lease or financing or withdrawal without notice. All dimensions are approximate. For exact dimensions, you must hire your own architect or engineer.





















 Fair Housing
Fair Housing