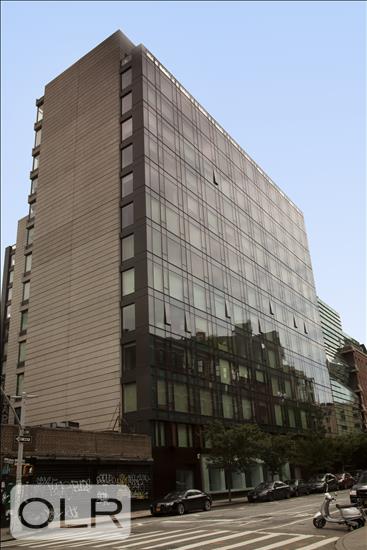
Rooms
4
Bedrooms
2
Bathrooms
2.5
Status
Active
Real Estate Taxes
[Monthly]
$ 2,795
Common Charges [Monthly]
$ 1,960
Financing Allowed
90%
Jason Bauer
License
Manager, Licensed Associate Real Estate Broker

Property Description
This oversized two bedroom, two and a half bathroom home boasts not only an exquisitely functional layout, but also a rare classic elegance for a Soho loft! With over 1800 sf of living space, the coveted "A" line in 505 Greenwich Street is the largest two bedroom line in this impeccably run Soho condominium. There are 9'10" ceilings, oversized western, northern, and eastern windows offering lovely light throughout, mahogany floors, a great room offering comfortable living/dining, and a generously proportioned open cook's kitchen with Basaltina dining bar, 6 burner Viking range, custom Anigre wood cabinets, Subzero fridge and wine fridge, and Bosch dishwasher. The massive primary bedroom suite has a gorgeous en-suite 5-fixture bathroom with a suspended cherry-wood double vanity, large soaking tub, separate shower with elegant Calacatta marble, and Pietra Bedonia stone accents throughout. The second bath also features a suspended vanity with Pepe Neve Stone accents and there's also an elegant mosaic tile powder room for the comfort of guests. Lastly, this home offers deep custom closets throughout, central AC/Heat, a complete sound/video system, laundry room, and separate storage. 505 Greenwich Street is a full service luxury condominium with a 24/7 doorman and concierge, live-in resident manager, gym, children's playroom, pet spa, and planted garden. All of this at the intersection of Soho, Tribeca, and the West Village.
This oversized two bedroom, two and a half bathroom home boasts not only an exquisitely functional layout, but also a rare classic elegance for a Soho loft! With over 1800 sf of living space, the coveted "A" line in 505 Greenwich Street is the largest two bedroom line in this impeccably run Soho condominium. There are 9'10" ceilings, oversized western, northern, and eastern windows offering lovely light throughout, mahogany floors, a great room offering comfortable living/dining, and a generously proportioned open cook's kitchen with Basaltina dining bar, 6 burner Viking range, custom Anigre wood cabinets, Subzero fridge and wine fridge, and Bosch dishwasher. The massive primary bedroom suite has a gorgeous en-suite 5-fixture bathroom with a suspended cherry-wood double vanity, large soaking tub, separate shower with elegant Calacatta marble, and Pietra Bedonia stone accents throughout. The second bath also features a suspended vanity with Pepe Neve Stone accents and there's also an elegant mosaic tile powder room for the comfort of guests. Lastly, this home offers deep custom closets throughout, central AC/Heat, a complete sound/video system, laundry room, and separate storage. 505 Greenwich Street is a full service luxury condominium with a 24/7 doorman and concierge, live-in resident manager, gym, children's playroom, pet spa, and planted garden. All of this at the intersection of Soho, Tribeca, and the West Village.
Listing Courtesy of Corcoran Group
Care to take a look at this property?
Apartment Features
A/C
Washer / Dryer


Building Details [505 Greenwich Street]
Ownership
Condo
Service Level
Full Service
Access
Elevator
Pet Policy
Pets Allowed
Block/Lot
594/7503
Building Type
Loft
Age
Post-War
Year Built
2004
Floors/Apts
15/98
Building Amenities
Bike Room
Fitness Facility
Garden
Playroom
Private Storage
Roof Deck
Building Statistics
$ 1,780 APPSF
Closed Sales Data [Last 12 Months]
Mortgage Calculator in [US Dollars]

This information is not verified for authenticity or accuracy and is not guaranteed and may not reflect all real estate activity in the market.
©2025 REBNY Listing Service, Inc. All rights reserved.
Additional building data provided by On-Line Residential [OLR].
All information furnished regarding property for sale, rental or financing is from sources deemed reliable, but no warranty or representation is made as to the accuracy thereof and same is submitted subject to errors, omissions, change of price, rental or other conditions, prior sale, lease or financing or withdrawal without notice. All dimensions are approximate. For exact dimensions, you must hire your own architect or engineer.










 Fair Housing
Fair Housing