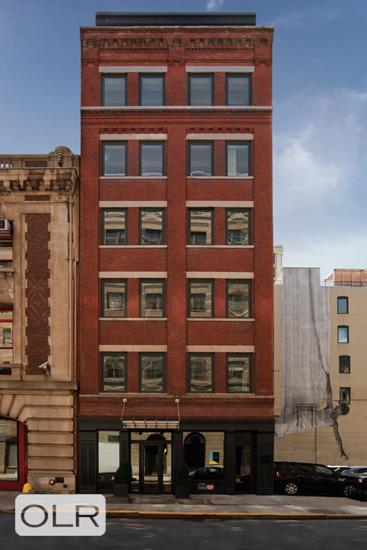
Jason Bauer
Manager, Licensed Associate Real Estate Broker

Property Description
Sprawling & Sun Filled 3,670 SF Floor Thru Residence
A privately keyed elevator welcomes you to this expansive home in this desirable location in Hudson Square is at the crossroads of the new Disney and Google headquarters. Enter the great room on the northwest side of the home. Through glass pocket doors is the modern eat in kitchen designed by d'Apostrophe equipped with Wolf appliances including double oven and a five burner gas cooktop with vented hood, Dornbracht faucet, 56 bottle Liebherr wine refrigerator, Miele Diamond dishwasher, concrete countertops and an impressive steel and glass industrial divide with sliding doors.
Details of the home include 5 inch wide solid White Oak planks from the Appalachian mountains, ceilings up to 12' 8", solid core doors, high performance multi-zone heat and cooling system, tilt and turn windows with high rating for acoustics, fireplace by Ecoflame, original Walter Gropius designed hardware and large capacity vented washer and dryer. The residence also includes fully outfitted closets and pantries.
A private hallway leads to the bedroom wing. The master bedroom suite is a generously proportioned private sanctuary measuring over 700 square feet. Master bath features Zuma deep soaking tub and glass enclosed free standing shower with Belgian blue stone bench, Italian Carrara marble tiled walls with Belgian blue stone flooring and double washstand with Carrara sink top.
Perfectly anchored at the center of Soho, Tribeca and the West Village, 286 Spring offers the privacy of a keyed locked elevator entry, state of the art video intercom by Siedle, private storage, concierge services, package room and a part time doorman.
Sprawling & Sun Filled 3,670 SF Floor Thru Residence
A privately keyed elevator welcomes you to this expansive home in this desirable location in Hudson Square is at the crossroads of the new Disney and Google headquarters. Enter the great room on the northwest side of the home. Through glass pocket doors is the modern eat in kitchen designed by d'Apostrophe equipped with Wolf appliances including double oven and a five burner gas cooktop with vented hood, Dornbracht faucet, 56 bottle Liebherr wine refrigerator, Miele Diamond dishwasher, concrete countertops and an impressive steel and glass industrial divide with sliding doors.
Details of the home include 5 inch wide solid White Oak planks from the Appalachian mountains, ceilings up to 12' 8", solid core doors, high performance multi-zone heat and cooling system, tilt and turn windows with high rating for acoustics, fireplace by Ecoflame, original Walter Gropius designed hardware and large capacity vented washer and dryer. The residence also includes fully outfitted closets and pantries.
A private hallway leads to the bedroom wing. The master bedroom suite is a generously proportioned private sanctuary measuring over 700 square feet. Master bath features Zuma deep soaking tub and glass enclosed free standing shower with Belgian blue stone bench, Italian Carrara marble tiled walls with Belgian blue stone flooring and double washstand with Carrara sink top.
Perfectly anchored at the center of Soho, Tribeca and the West Village, 286 Spring offers the privacy of a keyed locked elevator entry, state of the art video intercom by Siedle, private storage, concierge services, package room and a part time doorman.
Care to take a look at this property?
Apartment Features


Building Details [286 Spring Street]
Building Amenities
Mortgage Calculator in [US Dollars]


















 Fair Housing
Fair Housing