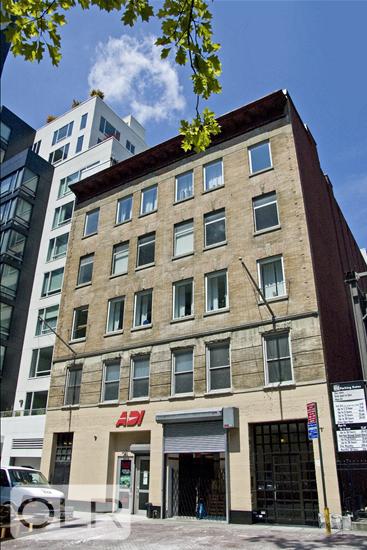
Rooms
7
Bedrooms
4
Bathrooms
4.5
Status
Active
Term [Months]
12-36
Available
Immediately
Jason Bauer
License
Manager, Licensed Associate Real Estate Broker

Property Description
LIVE/WORK SPACE – AVAILABLE PARTIALLY FURNISHED OR UNFURNISHED
Welcome to 253 W 28th St, Unit #5, a full-floor loft spanning approximately 5,500 square feet. This space offers a flexible layout that accommodates various configurations, including multiple office spaces and/or bedrooms. It features two full bathrooms and a powder room.
Notable renovations include brand-new, soundproofed flooring in the living, dining, and studio areas—perfect for hosting events or entertaining. The space is currently utilized as a private dining club and office.
Access your loft via a private elevator landing, leading to a massive great room with exposed brick and eastern exposure—ideal for gatherings and events. Off the great room, you'll find four bedrooms.
The primary suite includes a spacious walk-in closet and a media room with original tin ceilings. The corner bedroom boasts a wood-burning fireplace, while the ensuite bathroom features a jacuzzi tub, heated floors, abundant natural light, and a large shower.
Adjacent to the great room is a gourmet chef’s kitchen equipped with high-end appliances. Beyond the kitchen, you'll find a bright, southern-facing studio.
The designated studio area is bathed in natural light and includes its own private bathroom with privacy glass.
Located in the heart of Chelsea’s Fashion District, across from the Fashion Institute of Technology and between 7th and 8th Avenues, this artist loft is part of a long-established art and photography cooperative building.
LIVE/WORK SPACE – AVAILABLE PARTIALLY FURNISHED OR UNFURNISHED
Welcome to 253 W 28th St, Unit #5, a full-floor loft spanning approximately 5,500 square feet. This space offers a flexible layout that accommodates various configurations, including multiple office spaces and/or bedrooms. It features two full bathrooms and a powder room.
Notable renovations include brand-new, soundproofed flooring in the living, dining, and studio areas—perfect for hosting events or entertaining. The space is currently utilized as a private dining club and office.
Access your loft via a private elevator landing, leading to a massive great room with exposed brick and eastern exposure—ideal for gatherings and events. Off the great room, you'll find four bedrooms.
The primary suite includes a spacious walk-in closet and a media room with original tin ceilings. The corner bedroom boasts a wood-burning fireplace, while the ensuite bathroom features a jacuzzi tub, heated floors, abundant natural light, and a large shower.
Adjacent to the great room is a gourmet chef’s kitchen equipped with high-end appliances. Beyond the kitchen, you'll find a bright, southern-facing studio.
The designated studio area is bathed in natural light and includes its own private bathroom with privacy glass.
Located in the heart of Chelsea’s Fashion District, across from the Fashion Institute of Technology and between 7th and 8th Avenues, this artist loft is part of a long-established art and photography cooperative building.
Listing Courtesy of Nest Seekers International
Care to take a look at this property?
Apartment Features
A/C [Central]
Washer / Dryer


Building Details [253 West 28th Street]
Ownership
Co-op
Service Level
Video Intercom
Access
Keyed Elevator
Pet Policy
Pets Allowed
Block/Lot
778/7
Building Type
Loft
Age
Pre-War
Year Built
1920
Floors
5

This information is not verified for authenticity or accuracy and is not guaranteed and may not reflect all real estate activity in the market.
©2025 REBNY Listing Service, Inc. All rights reserved.
Additional building data provided by On-Line Residential [OLR].
All information furnished regarding property for sale, rental or financing is from sources deemed reliable, but no warranty or representation is made as to the accuracy thereof and same is submitted subject to errors, omissions, change of price, rental or other conditions, prior sale, lease or financing or withdrawal without notice. All dimensions are approximate. For exact dimensions, you must hire your own architect or engineer.




















 Fair Housing
Fair Housing