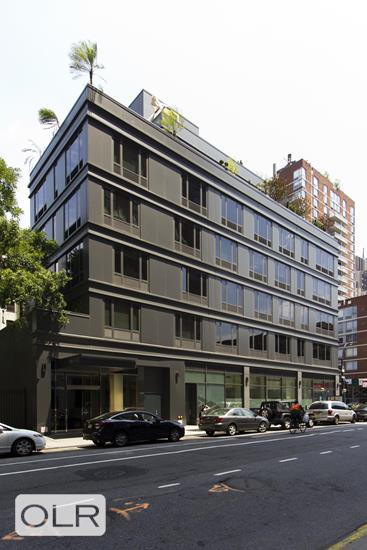
Rooms
5
Bedrooms
2
Bathrooms
2
Status
Active
Maintenance [Monthly]
$ 3,800
Financing Allowed
80%
Jason Bauer
License
Manager, Licensed Associate Real Estate Broker

Property Description
Located in Chelsea’s 305W16, Penthouse C is an east-facing, well-appointed, split two-bedroom, two-bathroom home. Double-pane, triple-locked windows provide peace and quiet but allow for plenty of natural light and views of The Empire State Building. Sturdy Jatoba Brazilian cherry hardwood flooring is found throughout the home. The open kitchen, ideally located next to the dining area, features Caesarstone countertops, a Bosch range, a cooktop and microwave, a Fisher & Paykel refrigerator, and custom Italian-made Cerused Wenge cabinetry. Both bathrooms have shower stalls, custom Italian-made vanities, Grohe and Toto fixtures, and Roca porcelain and marble tile. Ample closet space and a Bosch washer/dryer complete the space. This unit also comes with two spacious basement storage units, a 345-square-foot designated private roof cabana with plenty of space to entertain, and unobstructed views of NYC’s iconic skyline.
305W16 provides residents with a full staff, a 24-hour doorman, a fitness room with a Peloton bike, and a beautifully planted common roof deck. At the crossroads of Chelsea, the West Village, and the Meatpacking District, 305W16 sits in NYC’s vibrant cultural center. The building is investor, pied-a-terre, and pet-friendly.
Located in Chelsea’s 305W16, Penthouse C is an east-facing, well-appointed, split two-bedroom, two-bathroom home. Double-pane, triple-locked windows provide peace and quiet but allow for plenty of natural light and views of The Empire State Building. Sturdy Jatoba Brazilian cherry hardwood flooring is found throughout the home. The open kitchen, ideally located next to the dining area, features Caesarstone countertops, a Bosch range, a cooktop and microwave, a Fisher & Paykel refrigerator, and custom Italian-made Cerused Wenge cabinetry. Both bathrooms have shower stalls, custom Italian-made vanities, Grohe and Toto fixtures, and Roca porcelain and marble tile. Ample closet space and a Bosch washer/dryer complete the space. This unit also comes with two spacious basement storage units, a 345-square-foot designated private roof cabana with plenty of space to entertain, and unobstructed views of NYC’s iconic skyline.
305W16 provides residents with a full staff, a 24-hour doorman, a fitness room with a Peloton bike, and a beautifully planted common roof deck. At the crossroads of Chelsea, the West Village, and the Meatpacking District, 305W16 sits in NYC’s vibrant cultural center. The building is investor, pied-a-terre, and pet-friendly.
Listing Courtesy of CORE Group Marketing, LLC
Care to take a look at this property?
Apartment Features
A/C [Central]
Washer / Dryer


Building Details [305 West 16th Street]
Ownership
Condop
Service Level
Full Service
Access
Elevator
Pet Policy
Case By Case
Block/Lot
740/30
Building Type
Low-Rise
Age
Post-War
Year Built
2011
Floors/Apts
7/53
Building Amenities
Bike Room
Fitness Facility
Garden
Laundry Rooms
Private Storage
Roof Deck
Building Statistics
$ 1,684 APPSF
Closed Sales Data [Last 12 Months]
Mortgage Calculator in [US Dollars]

This information is not verified for authenticity or accuracy and is not guaranteed and may not reflect all real estate activity in the market.
©2025 REBNY Listing Service, Inc. All rights reserved.
Additional building data provided by On-Line Residential [OLR].
All information furnished regarding property for sale, rental or financing is from sources deemed reliable, but no warranty or representation is made as to the accuracy thereof and same is submitted subject to errors, omissions, change of price, rental or other conditions, prior sale, lease or financing or withdrawal without notice. All dimensions are approximate. For exact dimensions, you must hire your own architect or engineer.





















 Fair Housing
Fair Housing