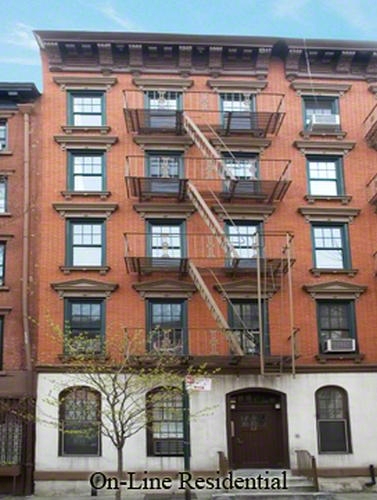
Jason Bauer
Manager, Licensed Associate Real Estate Broker

Property Description
Located in a 9 unit walk-up building with a beautiful tranquil private garden for residents, this home puts you in the center of all this famed neighborhood has to offer, including the High Line & The Whitney Museum - as well as Michelin star restaurants & boutiques. Walking into this charming Triple mint studio, you will need to go no further. The unit was recently renovated with luxurious finishes: White oak hardwood flooring, motorized blinds & a decorative Stone fireplace
Located on the 5th floor with VIEWS of the EMPIRE STATE BUILDING, The Open kitchen has high-end stainless steel appliances, (bertazzoni range) built-in refrigerator/freezer & wine fridge, along with a Ton of natural light and ample closets designed custom by California Closets.
This fabulous space has the ideal layout for convenience & blend of perfect ambiance. With three oversized windows overlooking the rooftops of beautiful Horatio Street & the West Village townhouses.
This COOP is part of a community that has 68 units. The building allows pets, pieds-a-terre, co-purchasing and guarantors with approval.
Subletting permitted with board approval and 2 year residency. All shareholders who sublet their apartment will be charged a sublet fee. The fee will be 10% of the monthly maintenance. Sublet must be no less than one year and in one year increments renewed and approved by the board.
Maintenance shown comes with a $420 per month credit for 2 years.Located in a 9 unit walk-up building with a beautiful tranquil private garden for residents, this home puts you in the center of all this famed neighborhood has to offer, including the High Line & The Whitney Museum - as well as Michelin star restaurants & boutiques. Walking into this charming Triple mint studio, you will need to go no further. The unit was recently renovated with luxurious finishes: White oak hardwood flooring, motorized blinds & a decorative Stone fireplace
Located on the 5th floor with VIEWS of the EMPIRE STATE BUILDING, The Open kitchen has high-end stainless steel appliances, (bertazzoni range) built-in refrigerator/freezer & wine fridge, along with a Ton of natural light and ample closets designed custom by California Closets.
This fabulous space has the ideal layout for convenience & blend of perfect ambiance. With three oversized windows overlooking the rooftops of beautiful Horatio Street & the West Village townhouses.
This COOP is part of a community that has 68 units. The building allows pets, pieds-a-terre, co-purchasing and guarantors with approval.
Subletting permitted with board approval and 2 year residency. All shareholders who sublet their apartment will be charged a sublet fee. The fee will be 10% of the monthly maintenance. Sublet must be no less than one year and in one year increments renewed and approved by the board.
Maintenance shown comes with a $420 per month credit for 2 years.Care to take a look at this property?
Apartment Features


Building Details [82 Horatio Street]
Building Amenities
Mortgage Calculator in [US Dollars]













 Fair Housing
Fair Housing