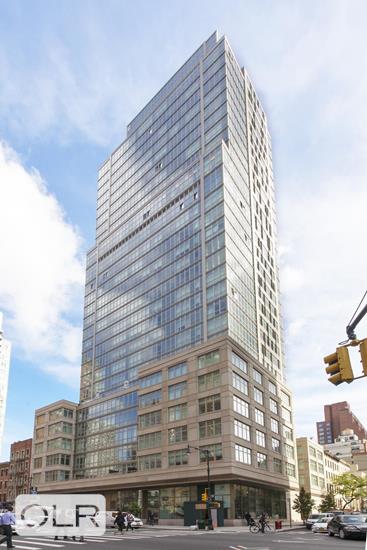
Rooms
5
Bedrooms
3
Bathrooms
3
Status
Active
Real Estate Taxes
[Monthly]
$ 4,226
Common Charges [Monthly]
$ 3,916
Financing Allowed
90%
Jason Bauer
License
Manager, Licensed Associate Real Estate Broker

Property Description
Residence 26C at the Halcyon is a sprawling three-bedroom, three-bathroom home with panoramic river and city views and incredibly proportioned rooms. Defining features of this 2,502-square-foot space include 10-foot ceilings, floor-to-ceiling double-pane windows, and smoked oak flooring. Clean and contemporary interiors complement the expansive city vistas throughout.
The spacious foyer grants entry to the gallery and flows directly into the corner living/dining room offering picturesque city views to the north, west, and east.
The custom Poliform kitchen overlooks the grand living/dining room and is complete with Miele and Sub-Zero appliances, a Calacatta Gold marble breakfast bar, countertops, and backsplash. The opportunities to live and dine are endless, with three distinct yet versatile and flexible areas that blend into one massive entertaining space.
The double-exposed primary suite has four large closets and a luxuriously appointed five-fixture bathroom. Finished with white statuary marble and bronze Kohler fittings, the windowed bathroom boasts a deep-soaking tub and a separate glass-enclosed shower. The full secondary bathrooms are designed with glass wall tile and bronze fittings.
Additional features include motorized Somfy blinds throughout and a separate laundry room with a Bosch washer/dryer and utility sink.
Designed by Architectural Digest 100 Architect S. Russell Groves, Halcyon is a full-service, 32-story luxury condominium tower in the heart of Manhattan’s Midtown East neighborhood. Residents enjoy the building’s extensive amenities package including 24-hour doorman and concierge services, a 52’ indoor heated swimming pool, the Aqua Spa steam and dry saunas, a windowed fitness center, a private treatment room, children’s playroom, media room, golf simulator room, a residential library that opens to a landscaped terrace with a fire pit, a residential laundry room for oversized items, bicycle storage, and the Sky Lounge with a dining area and catering kitchen.
Residence 26C at the Halcyon is a sprawling three-bedroom, three-bathroom home with panoramic river and city views and incredibly proportioned rooms. Defining features of this 2,502-square-foot space include 10-foot ceilings, floor-to-ceiling double-pane windows, and smoked oak flooring. Clean and contemporary interiors complement the expansive city vistas throughout.
The spacious foyer grants entry to the gallery and flows directly into the corner living/dining room offering picturesque city views to the north, west, and east.
The custom Poliform kitchen overlooks the grand living/dining room and is complete with Miele and Sub-Zero appliances, a Calacatta Gold marble breakfast bar, countertops, and backsplash. The opportunities to live and dine are endless, with three distinct yet versatile and flexible areas that blend into one massive entertaining space.
The double-exposed primary suite has four large closets and a luxuriously appointed five-fixture bathroom. Finished with white statuary marble and bronze Kohler fittings, the windowed bathroom boasts a deep-soaking tub and a separate glass-enclosed shower. The full secondary bathrooms are designed with glass wall tile and bronze fittings.
Additional features include motorized Somfy blinds throughout and a separate laundry room with a Bosch washer/dryer and utility sink.
Designed by Architectural Digest 100 Architect S. Russell Groves, Halcyon is a full-service, 32-story luxury condominium tower in the heart of Manhattan’s Midtown East neighborhood. Residents enjoy the building’s extensive amenities package including 24-hour doorman and concierge services, a 52’ indoor heated swimming pool, the Aqua Spa steam and dry saunas, a windowed fitness center, a private treatment room, children’s playroom, media room, golf simulator room, a residential library that opens to a landscaped terrace with a fire pit, a residential laundry room for oversized items, bicycle storage, and the Sky Lounge with a dining area and catering kitchen.
Listing Courtesy of CORE Group Marketing, LLC
Care to take a look at this property?
Apartment Features
A/C
Washer / Dryer
View / Exposure
Courtyard


Building Details [305 East 51st Street]
Ownership
Condo
Service Level
Full Service
Access
Elevator
Pet Policy
Case By Case
Block/Lot
1344/7503
Building Type
High-Rise
Age
Post-War
Year Built
2014
Floors/Apts
32/123
Building Amenities
Bike Room
Courtyard
Fitness Facility
Garage
Garden
Laundry Rooms
Non-Smoking Building
Party Room
Playroom
Pool
Sauna
Building Statistics
$ 1,716 APPSF
Closed Sales Data [Last 12 Months]
Mortgage Calculator in [US Dollars]

This information is not verified for authenticity or accuracy and is not guaranteed and may not reflect all real estate activity in the market.
©2025 REBNY Listing Service, Inc. All rights reserved.
Additional building data provided by On-Line Residential [OLR].
All information furnished regarding property for sale, rental or financing is from sources deemed reliable, but no warranty or representation is made as to the accuracy thereof and same is submitted subject to errors, omissions, change of price, rental or other conditions, prior sale, lease or financing or withdrawal without notice. All dimensions are approximate. For exact dimensions, you must hire your own architect or engineer.

















 Fair Housing
Fair Housing