
Rooms
8
Bedrooms
4
Bathrooms
3.5
Status
Active
Maintenance [Monthly]
$ 5,123
Financing Allowed
75%
Jason Bauer
License
Manager, Licensed Associate Real Estate Broker

Property Description
A Rare Flatiron Loft with Endless Potential
Welcome to 118 East 25th Street, where Manhattan’s vibrant Flatiron District meets limitless opportunity. This expansive full-floor loft, spanning the entire 6th floor of a boutique pre-war cooperative, offers an exceptional blank canvas for your vision.
Currently configured as a commercial photography studio and live/work space, this property has been a creative haven for over 30 years. With its open layout, tall ceilings, and walls of oversized windows, the loft’s scale and flexibility invite endless possibilities for residential reimagining. Imagine a sprawling 3-4 bedroom home with expansive living, dining, and entertaining areas, or an open-concept design that celebrates the quintessential loft aesthetic.
The building itself, with just 10 exclusive units, features direct elevator access to each full-floor home, ensuring privacy and ease. Residents enjoy modern conveniences, including computerized card key security and video intercom, set within the charming backdrop of a classic Flatiron loft building.
Nestled between Park Avenue South and Lexington Avenue, 118 East 25th Street places you moments from some of Manhattan’s most sought-after destinations—Gramercy Park, Madison Square Park, and countless dining and shopping options are at your doorstep.
Whether you’re an artist, entrepreneur, or visionary homeowner, this rare offering presents a once-in-a-lifetime chance to create the loft of your dreams in one of New York’s most iconic neighborhoods.
Welcome to 118 East 25th Street, where Manhattan’s vibrant Flatiron District meets limitless opportunity. This expansive full-floor loft, spanning the entire 6th floor of a boutique pre-war cooperative, offers an exceptional blank canvas for your vision.
Currently configured as a commercial photography studio and live/work space, this property has been a creative haven for over 30 years. With its open layout, tall ceilings, and walls of oversized windows, the loft’s scale and flexibility invite endless possibilities for residential reimagining. Imagine a sprawling 3-4 bedroom home with expansive living, dining, and entertaining areas, or an open-concept design that celebrates the quintessential loft aesthetic.
The building itself, with just 10 exclusive units, features direct elevator access to each full-floor home, ensuring privacy and ease. Residents enjoy modern conveniences, including computerized card key security and video intercom, set within the charming backdrop of a classic Flatiron loft building.
Nestled between Park Avenue South and Lexington Avenue, 118 East 25th Street places you moments from some of Manhattan’s most sought-after destinations—Gramercy Park, Madison Square Park, and countless dining and shopping options are at your doorstep.
Whether you’re an artist, entrepreneur, or visionary homeowner, this rare offering presents a once-in-a-lifetime chance to create the loft of your dreams in one of New York’s most iconic neighborhoods.
A Rare Flatiron Loft with Endless Potential
Welcome to 118 East 25th Street, where Manhattan’s vibrant Flatiron District meets limitless opportunity. This expansive full-floor loft, spanning the entire 6th floor of a boutique pre-war cooperative, offers an exceptional blank canvas for your vision.
Currently configured as a commercial photography studio and live/work space, this property has been a creative haven for over 30 years. With its open layout, tall ceilings, and walls of oversized windows, the loft’s scale and flexibility invite endless possibilities for residential reimagining. Imagine a sprawling 3-4 bedroom home with expansive living, dining, and entertaining areas, or an open-concept design that celebrates the quintessential loft aesthetic.
The building itself, with just 10 exclusive units, features direct elevator access to each full-floor home, ensuring privacy and ease. Residents enjoy modern conveniences, including computerized card key security and video intercom, set within the charming backdrop of a classic Flatiron loft building.
Nestled between Park Avenue South and Lexington Avenue, 118 East 25th Street places you moments from some of Manhattan’s most sought-after destinations—Gramercy Park, Madison Square Park, and countless dining and shopping options are at your doorstep.
Whether you’re an artist, entrepreneur, or visionary homeowner, this rare offering presents a once-in-a-lifetime chance to create the loft of your dreams in one of New York’s most iconic neighborhoods.
Welcome to 118 East 25th Street, where Manhattan’s vibrant Flatiron District meets limitless opportunity. This expansive full-floor loft, spanning the entire 6th floor of a boutique pre-war cooperative, offers an exceptional blank canvas for your vision.
Currently configured as a commercial photography studio and live/work space, this property has been a creative haven for over 30 years. With its open layout, tall ceilings, and walls of oversized windows, the loft’s scale and flexibility invite endless possibilities for residential reimagining. Imagine a sprawling 3-4 bedroom home with expansive living, dining, and entertaining areas, or an open-concept design that celebrates the quintessential loft aesthetic.
The building itself, with just 10 exclusive units, features direct elevator access to each full-floor home, ensuring privacy and ease. Residents enjoy modern conveniences, including computerized card key security and video intercom, set within the charming backdrop of a classic Flatiron loft building.
Nestled between Park Avenue South and Lexington Avenue, 118 East 25th Street places you moments from some of Manhattan’s most sought-after destinations—Gramercy Park, Madison Square Park, and countless dining and shopping options are at your doorstep.
Whether you’re an artist, entrepreneur, or visionary homeowner, this rare offering presents a once-in-a-lifetime chance to create the loft of your dreams in one of New York’s most iconic neighborhoods.
Listing Courtesy of The Agency
Care to take a look at this property?
Apartment Features
A/C

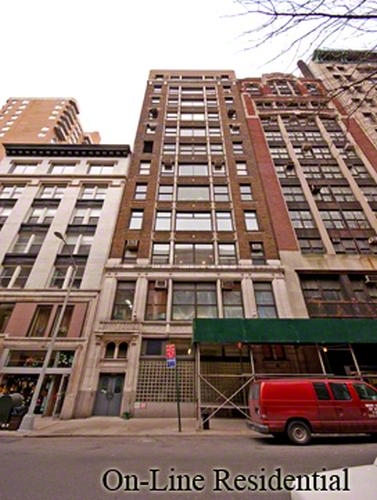
Building Details [118 East 25th Street]
Ownership
Co-op
Service Level
Video Intercom
Access
Keyed Elevator
Pet Policy
Pets Allowed
Block/Lot
880/80
Building Type
Loft
Age
Pre-War
Year Built
1912
Floors/Apts
12/10
Mortgage Calculator in [US Dollars]

This information is not verified for authenticity or accuracy and is not guaranteed and may not reflect all real estate activity in the market.
©2025 REBNY Listing Service, Inc. All rights reserved.
Additional building data provided by On-Line Residential [OLR].
All information furnished regarding property for sale, rental or financing is from sources deemed reliable, but no warranty or representation is made as to the accuracy thereof and same is submitted subject to errors, omissions, change of price, rental or other conditions, prior sale, lease or financing or withdrawal without notice. All dimensions are approximate. For exact dimensions, you must hire your own architect or engineer.
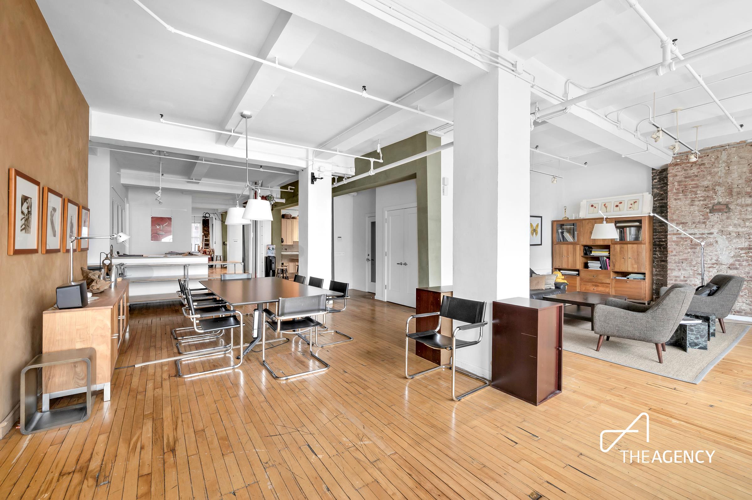
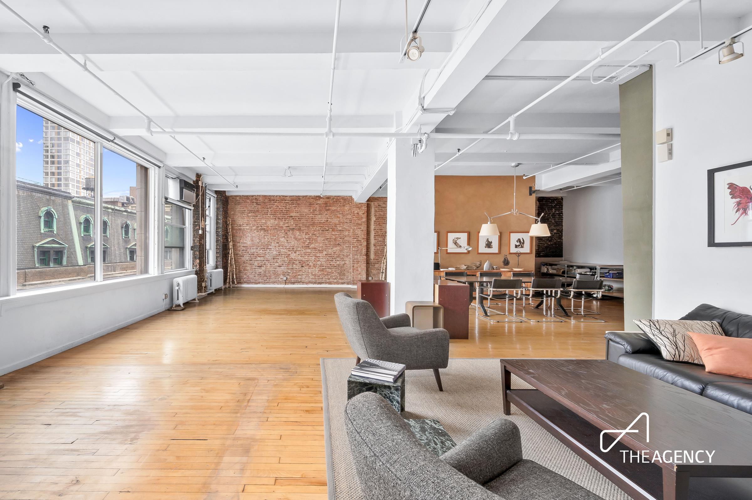
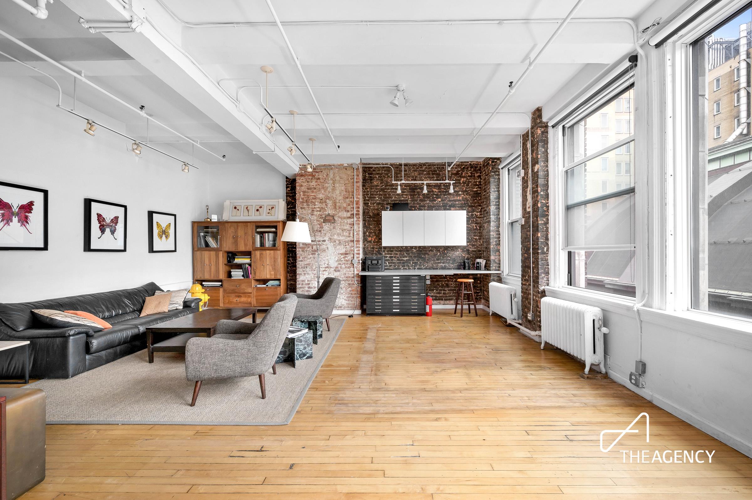
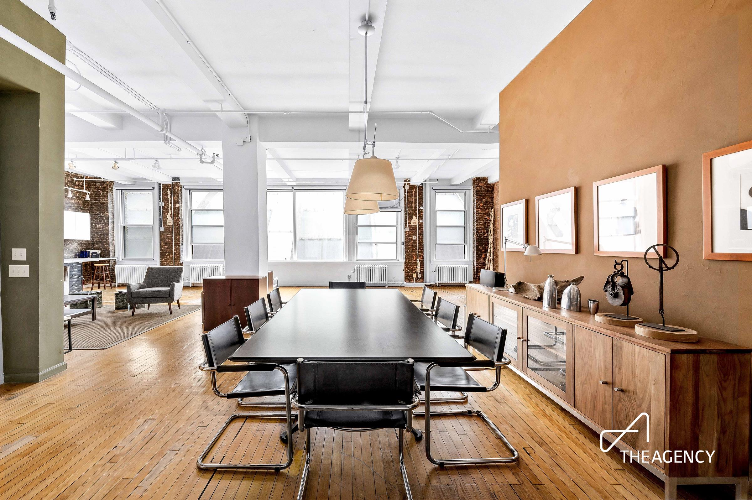
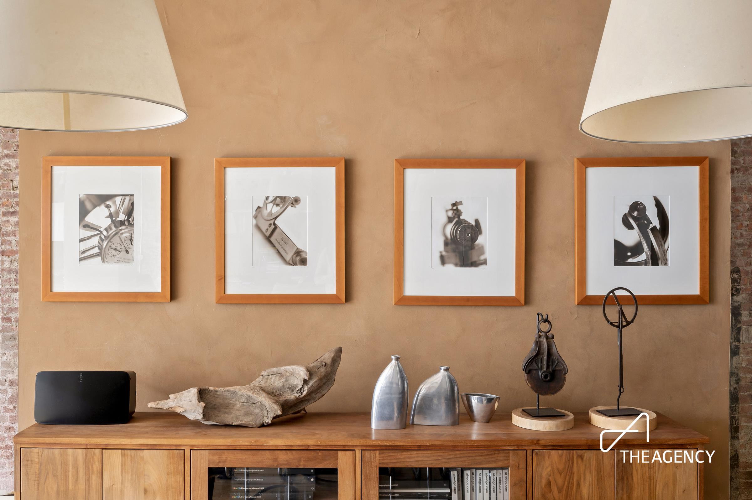
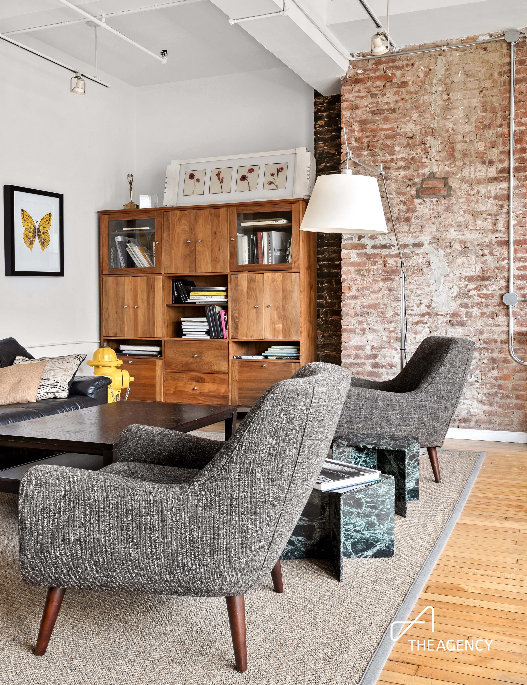
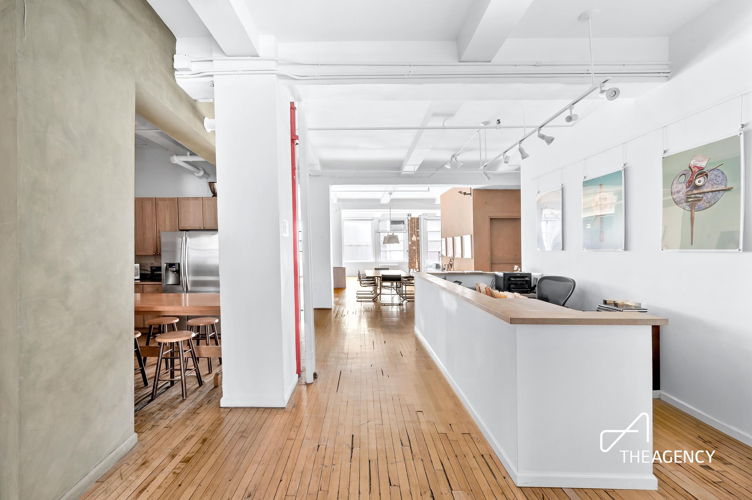
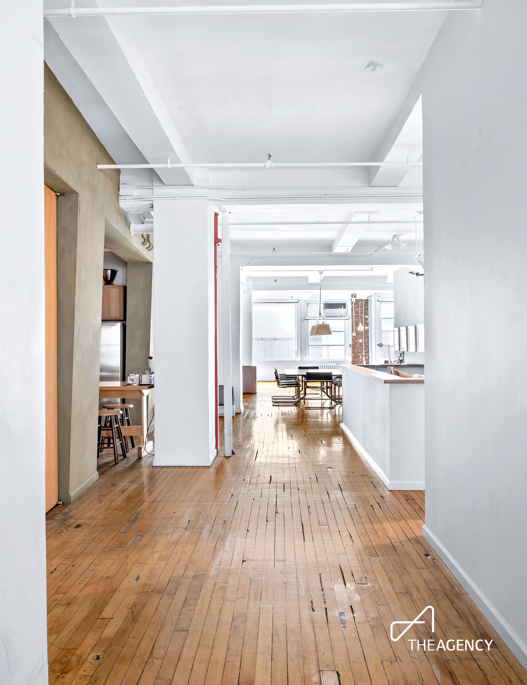
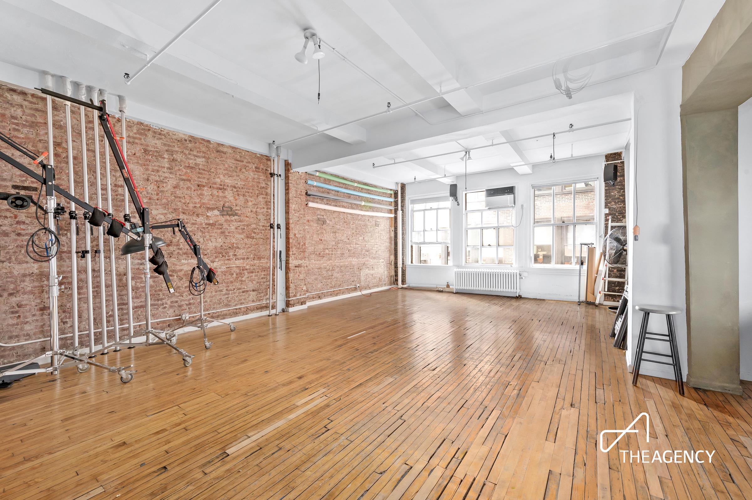
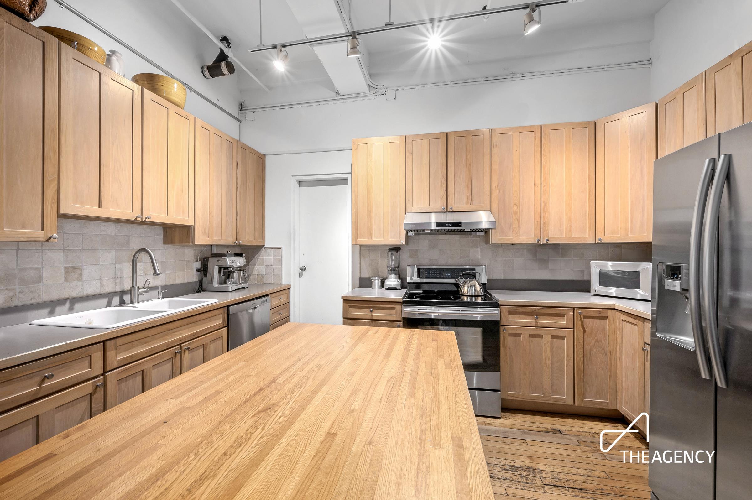
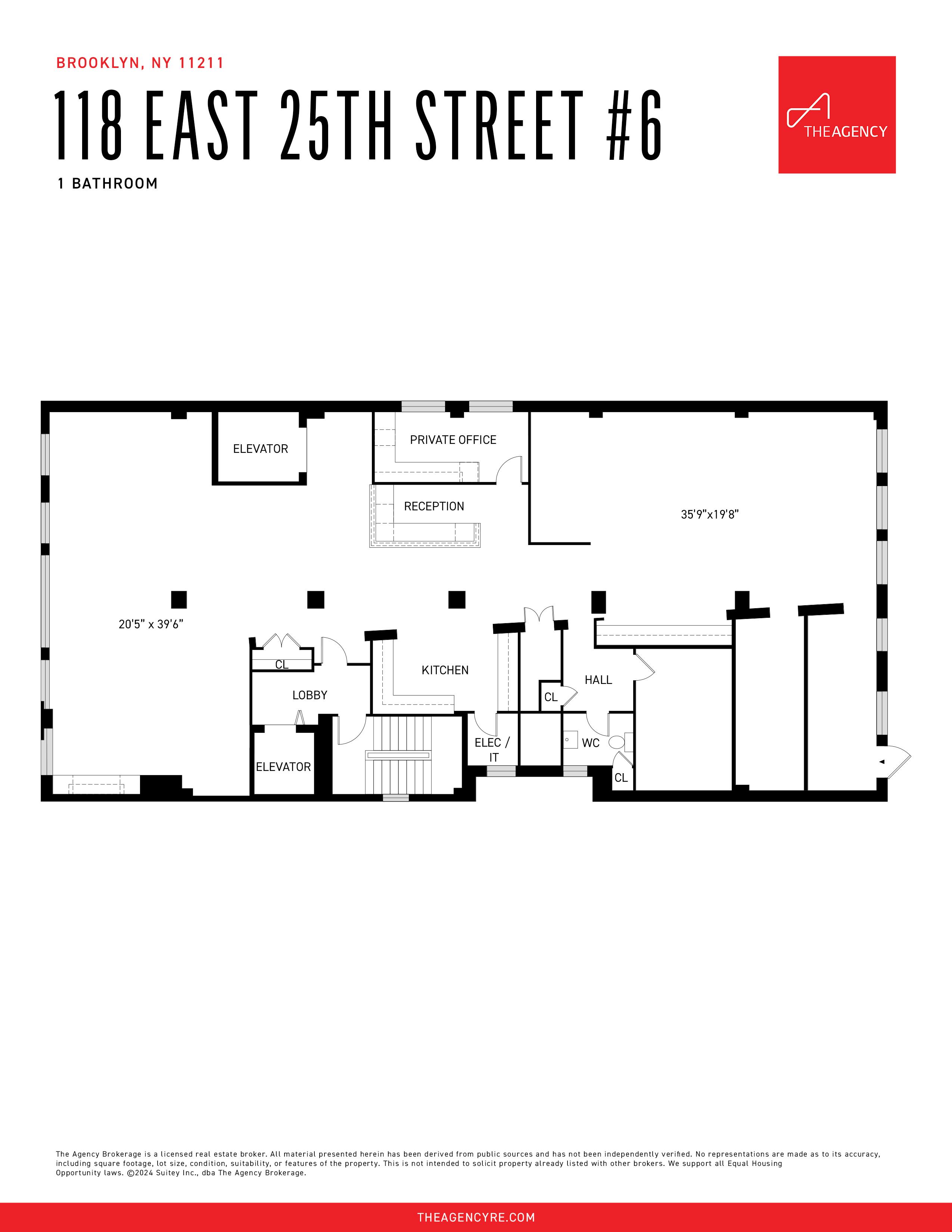
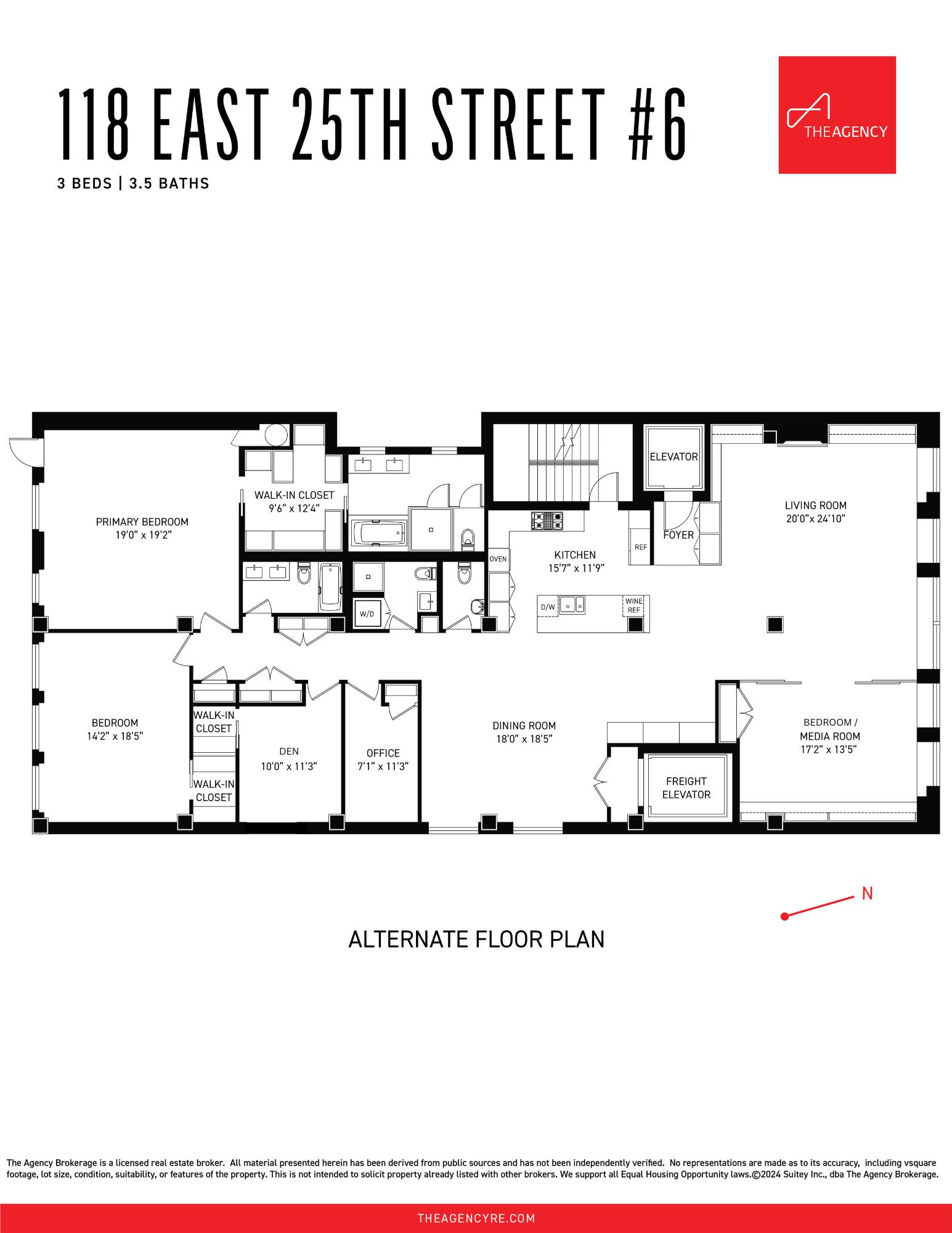




 Fair Housing
Fair Housing