
Rooms
5
Bedrooms
2
Bathrooms
2
Status
Active
Term [Months]
12
Available
Immediately
Jason Bauer
License
Manager, Licensed Associate Real Estate Broker

Property Description
Loft 3 at 125 Greene Street is a full-floor, private keyed elevator home in a well-maintained Boutique Coop on one of SoHo's most desired streets.
This two-bedroom/two-bathroom original LOFT with all the needed modern amenities is on the third floor, guaranteeing extra-high 13-foot ceilings.
A private key-locked elevator opens onto an imposing living room with double exposed brick walls and natural light from both Southeast and Northwest exposures, and custom window seating.
The open kitchen has brand-new Viking appliances: a double-door stainless refrigerator, dishwasher, convection oven, and oven/range combo with exhaust hood.
The main bedroom is bathed in light and has exposed brick walls. It has a very spacious ensuite master bath with two walls of double-height closets, custom tiles, and a shower.
With recent updates, the secondary bedroom has a usable loft area for sleeping or storage, plus a full-size closet. There is a full second bathroom with a tub and an adjacent laundry room with a brand-new Bosch washer and dryer.
This home has four double-height closets and one huge walk-in closet/storage room.
Hardwood floors throughout.
Brand new dimmer switches and new AC units have been installed.
This is an excellent opportunity to live in an authentic Soho Loft with all the modern amenities needed on one of the most desired blocks. It is available unfurnished for a minimum one-year term.
125 Greene Street is a non-smoking, boutique Co-op building with only 4 residences.
No live /work. Minimum rental term is one year. Pets are case by case
This two-bedroom/two-bathroom original LOFT with all the needed modern amenities is on the third floor, guaranteeing extra-high 13-foot ceilings.
A private key-locked elevator opens onto an imposing living room with double exposed brick walls and natural light from both Southeast and Northwest exposures, and custom window seating.
The open kitchen has brand-new Viking appliances: a double-door stainless refrigerator, dishwasher, convection oven, and oven/range combo with exhaust hood.
The main bedroom is bathed in light and has exposed brick walls. It has a very spacious ensuite master bath with two walls of double-height closets, custom tiles, and a shower.
With recent updates, the secondary bedroom has a usable loft area for sleeping or storage, plus a full-size closet. There is a full second bathroom with a tub and an adjacent laundry room with a brand-new Bosch washer and dryer.
This home has four double-height closets and one huge walk-in closet/storage room.
Hardwood floors throughout.
Brand new dimmer switches and new AC units have been installed.
This is an excellent opportunity to live in an authentic Soho Loft with all the modern amenities needed on one of the most desired blocks. It is available unfurnished for a minimum one-year term.
125 Greene Street is a non-smoking, boutique Co-op building with only 4 residences.
No live /work. Minimum rental term is one year. Pets are case by case
Loft 3 at 125 Greene Street is a full-floor, private keyed elevator home in a well-maintained Boutique Coop on one of SoHo's most desired streets.
This two-bedroom/two-bathroom original LOFT with all the needed modern amenities is on the third floor, guaranteeing extra-high 13-foot ceilings.
A private key-locked elevator opens onto an imposing living room with double exposed brick walls and natural light from both Southeast and Northwest exposures, and custom window seating.
The open kitchen has brand-new Viking appliances: a double-door stainless refrigerator, dishwasher, convection oven, and oven/range combo with exhaust hood.
The main bedroom is bathed in light and has exposed brick walls. It has a very spacious ensuite master bath with two walls of double-height closets, custom tiles, and a shower.
With recent updates, the secondary bedroom has a usable loft area for sleeping or storage, plus a full-size closet. There is a full second bathroom with a tub and an adjacent laundry room with a brand-new Bosch washer and dryer.
This home has four double-height closets and one huge walk-in closet/storage room.
Hardwood floors throughout.
Brand new dimmer switches and new AC units have been installed.
This is an excellent opportunity to live in an authentic Soho Loft with all the modern amenities needed on one of the most desired blocks. It is available unfurnished for a minimum one-year term.
125 Greene Street is a non-smoking, boutique Co-op building with only 4 residences.
No live /work. Minimum rental term is one year. Pets are case by case
This two-bedroom/two-bathroom original LOFT with all the needed modern amenities is on the third floor, guaranteeing extra-high 13-foot ceilings.
A private key-locked elevator opens onto an imposing living room with double exposed brick walls and natural light from both Southeast and Northwest exposures, and custom window seating.
The open kitchen has brand-new Viking appliances: a double-door stainless refrigerator, dishwasher, convection oven, and oven/range combo with exhaust hood.
The main bedroom is bathed in light and has exposed brick walls. It has a very spacious ensuite master bath with two walls of double-height closets, custom tiles, and a shower.
With recent updates, the secondary bedroom has a usable loft area for sleeping or storage, plus a full-size closet. There is a full second bathroom with a tub and an adjacent laundry room with a brand-new Bosch washer and dryer.
This home has four double-height closets and one huge walk-in closet/storage room.
Hardwood floors throughout.
Brand new dimmer switches and new AC units have been installed.
This is an excellent opportunity to live in an authentic Soho Loft with all the modern amenities needed on one of the most desired blocks. It is available unfurnished for a minimum one-year term.
125 Greene Street is a non-smoking, boutique Co-op building with only 4 residences.
No live /work. Minimum rental term is one year. Pets are case by case
Listing Courtesy of Brown Harris Stevens Residential Sales LLC
Care to take a look at this property?
Apartment Features
A/C


Building Details [125 Greene Street]
Ownership
Co-op
Service Level
Voice Intercom
Access
Elevator
Block/Lot
514/32
Building Type
Loft
Age
Pre-War
Year Built
1912
Floors
0
Apts
0
Building Amenities
Common Storage
Non-Smoking Building
Roof Deck
Building Statistics
$ 1,818 APPSF
Closed Sales Data [Last 12 Months]

This information is not verified for authenticity or accuracy and is not guaranteed and may not reflect all real estate activity in the market.
©2025 REBNY Listing Service, Inc. All rights reserved.
Additional building data provided by On-Line Residential [OLR].
All information furnished regarding property for sale, rental or financing is from sources deemed reliable, but no warranty or representation is made as to the accuracy thereof and same is submitted subject to errors, omissions, change of price, rental or other conditions, prior sale, lease or financing or withdrawal without notice. All dimensions are approximate. For exact dimensions, you must hire your own architect or engineer.

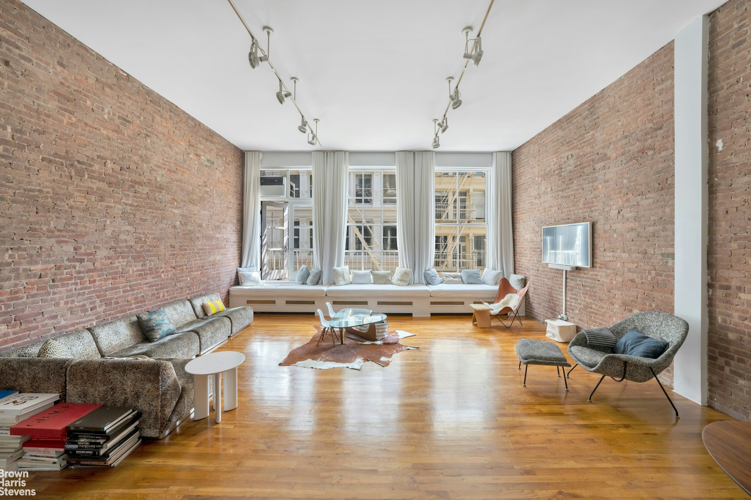
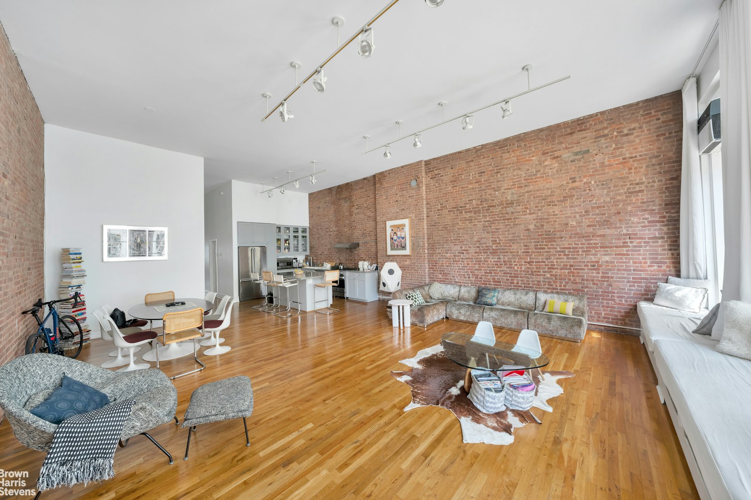
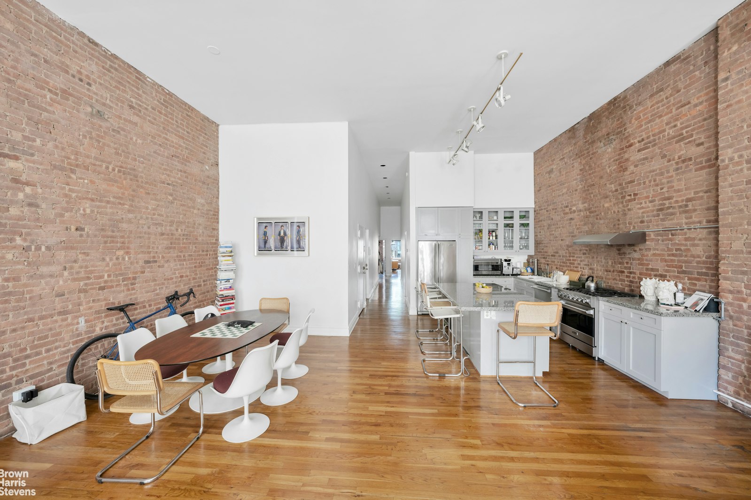
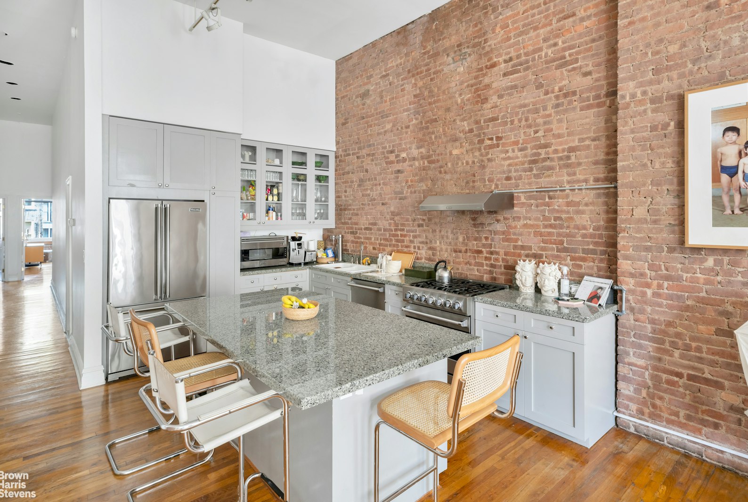
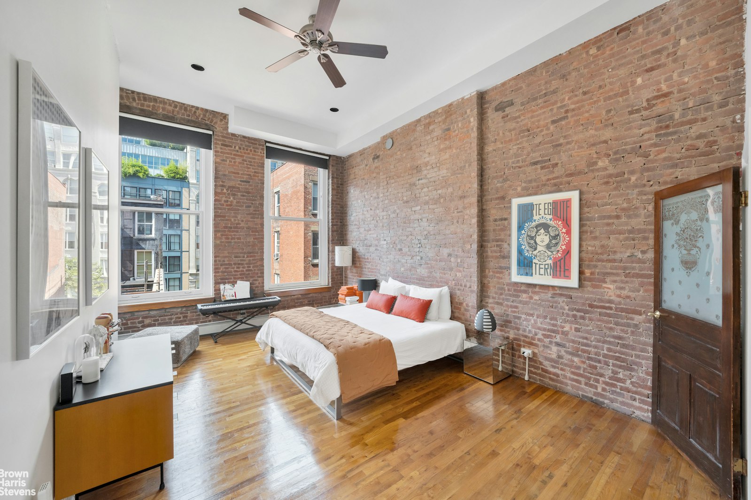
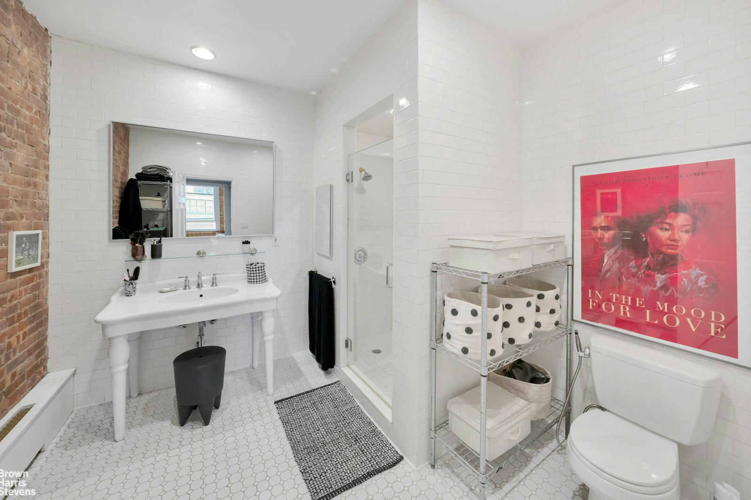
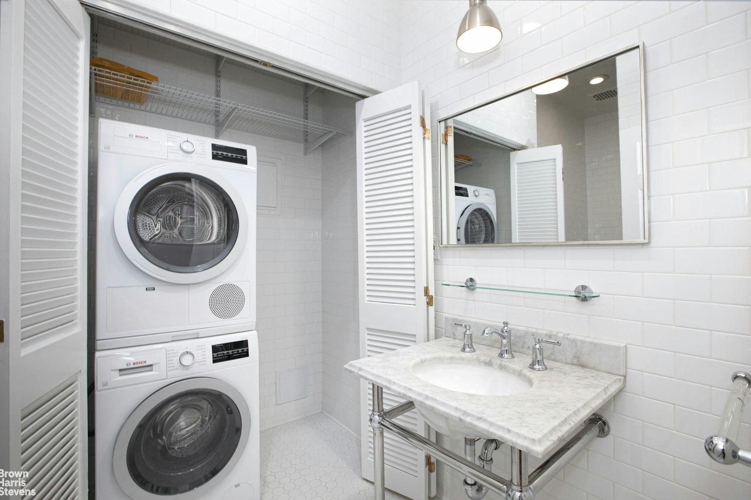
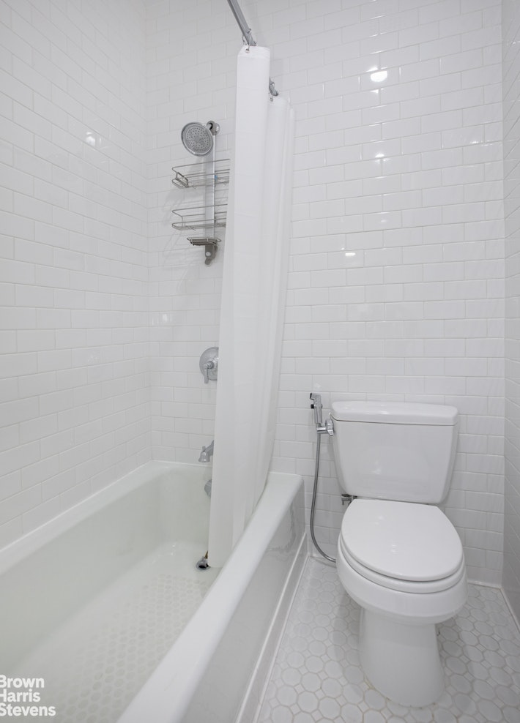
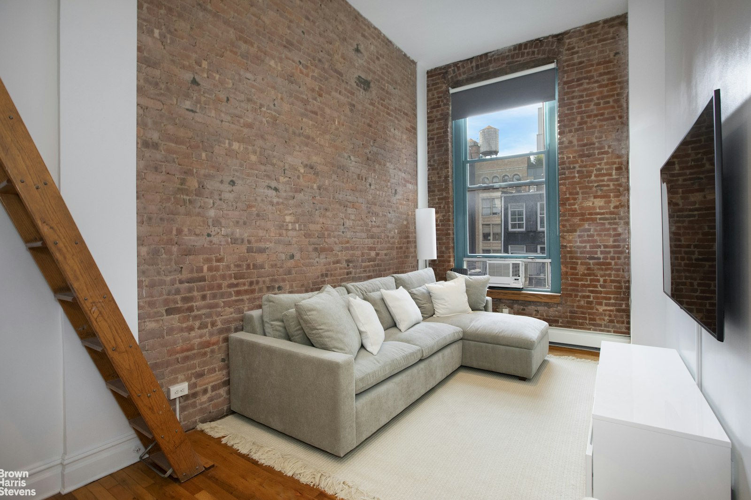
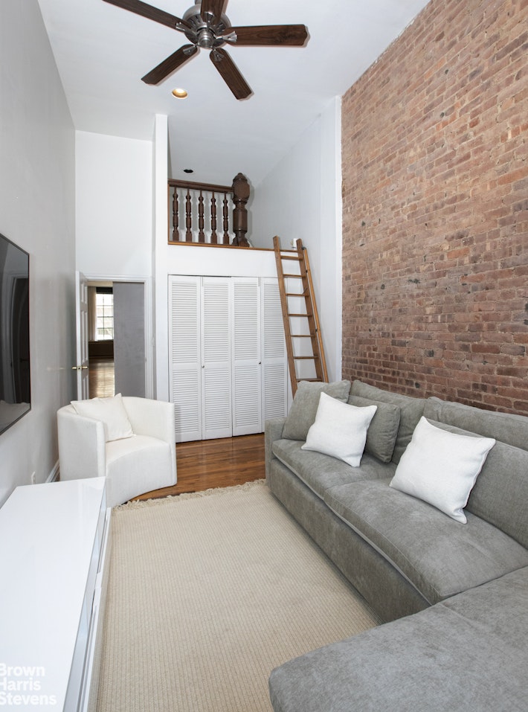




 Fair Housing
Fair Housing