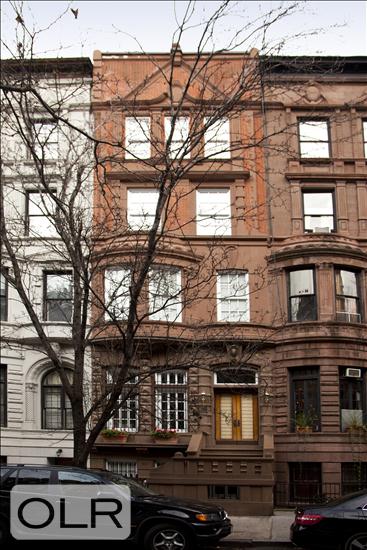
Ownership
Single Family
Lot Size
20'x102'
Floors/Apts
4/1
Status
Active
Real Estate Taxes
[Per Annum]
$ 63,972
Building Type
Townhouse
Building Size
20'x60'
Year Built
1901
ASF/ASM
6,576/611
Jason Bauer
License
Manager, Licensed Associate Real Estate Broker

Property Description
This triple mint, turn-key 6,576 square foot brownstone is located on the most desirable tree-lined park block of the Central Park West Historic District. Completed in 1889 by Thom & Wilson in the Queen Anne and Neo-Renaissance styles, the 20 foot wide townhouse boasts exceptional architectural detail, superb scale, light and views, overlooking a row of 18 Neo-Georgian brick mansions and the neighboring townhouse gardens. 37 West 74th Street has been fortunate to survive as a single family residence for 135 years, rich in original interior and exterior architectural detail, boasting magnificent woodwork and a spectacular skylight. With ceilings rising to 13’6”, the impressive interiors include a gracious entry and stair hall which lead to an enfilade of large reception rooms. In addition to the Living Room, Dining Room, Library and Sitting Room, there are 6 Bedrooms, 6.5 Bathrooms, a landscaped Terrace and 7 wood-burning fireplaces. An Eat-In-Chef’s Kitchen and a glorious 22 foot high double-height Atrium overlook a lush, landscaped garden. The mature garden, fully irrigated, boasts mature hydrangeas, a crepe myrtle tree and includes a built-in Thermador grill and firewood storage. The Kitchen features a handsome oak island and oak cabinetry, a pair of full size Sub-Zero refrigerators, a full size Sub-Zero freezer, vented Thermador appliances. A full Laundry and 3 Storage Rooms complete this special home.
Fully renovated, the house features 5-zone central air conditioning, all new windows, a water filtration system, a state-of-the-art security system, and a 3-story “elevette”. Finishes include the meticulous restoration and maintenance of marvelous mahogany, sycamore, cherry and oak detail throughout. Interior square footage of 6,576, with an additional 1,450 on the lower level, and an exterior square footage of 900.
37 West 74th Street provides the ideal combination of 19th century detail and every convenience of the present day.
Note: The first, third and fourth images have been virtually staged.
This triple mint, turn-key 6,576 square foot brownstone is located on the most desirable tree-lined park block of the Central Park West Historic District. Completed in 1889 by Thom & Wilson in the Queen Anne and Neo-Renaissance styles, the 20 foot wide townhouse boasts exceptional architectural detail, superb scale, light and views, overlooking a row of 18 Neo-Georgian brick mansions and the neighboring townhouse gardens. 37 West 74th Street has been fortunate to survive as a single family residence for 135 years, rich in original interior and exterior architectural detail, boasting magnificent woodwork and a spectacular skylight. With ceilings rising to 13’6”, the impressive interiors include a gracious entry and stair hall which lead to an enfilade of large reception rooms. In addition to the Living Room, Dining Room, Library and Sitting Room, there are 6 Bedrooms, 6.5 Bathrooms, a landscaped Terrace and 7 wood-burning fireplaces. An Eat-In-Chef’s Kitchen and a glorious 22 foot high double-height Atrium overlook a lush, landscaped garden. The mature garden, fully irrigated, boasts mature hydrangeas, a crepe myrtle tree and includes a built-in Thermador grill and firewood storage. The Kitchen features a handsome oak island and oak cabinetry, a pair of full size Sub-Zero refrigerators, a full size Sub-Zero freezer, vented Thermador appliances. A full Laundry and 3 Storage Rooms complete this special home.
Fully renovated, the house features 5-zone central air conditioning, all new windows, a water filtration system, a state-of-the-art security system, and a 3-story “elevette”. Finishes include the meticulous restoration and maintenance of marvelous mahogany, sycamore, cherry and oak detail throughout. Interior square footage of 6,576, with an additional 1,450 on the lower level, and an exterior square footage of 900.
37 West 74th Street provides the ideal combination of 19th century detail and every convenience of the present day.
Note: The first, third and fourth images have been virtually staged.
Listing Courtesy of Sotheby's International Realty, Inc.
Care to take a look at this property?
Apartment Features
A/C
Outdoor
Terrace


Building Details [37 West 74th Street]
Ownership
Single Family
Service Level
Voice Intercom
Access
Walk-up
Block/Lot
1127/113
Building Size
20'x60'
Zoning
R8B
Building Type
Townhouse
Year Built
1901
Floors/Apts
4/1
Lot Size
20'x102'
Building Amenities
Alarm System
Garden
Water Filtration System
Mortgage Calculator in [US Dollars]

This information is not verified for authenticity or accuracy and is not guaranteed and may not reflect all real estate activity in the market.
©2025 REBNY Listing Service, Inc. All rights reserved.
Additional building data provided by On-Line Residential [OLR].
All information furnished regarding property for sale, rental or financing is from sources deemed reliable, but no warranty or representation is made as to the accuracy thereof and same is submitted subject to errors, omissions, change of price, rental or other conditions, prior sale, lease or financing or withdrawal without notice. All dimensions are approximate. For exact dimensions, you must hire your own architect or engineer.





















 Fair Housing
Fair Housing