
Ownership
Single Family
Lot Size
20'x92'
Floors/Apts
2/1
Status
Active
Real Estate Taxes
[Per Annum]
$ 7,680
Building Type
Townhouse
Building Size
20'x45'
Year Built
1899
ASF/ASM
2,556/237
Jason Bauer
License
Manager, Licensed Associate Real Estate Broker

Property Description
Discover unparalleled elegance and modern luxury in this stunning single family townhouse in the heart of Bed Stuy. The home offers everything from captivating curb appeal to a private rooftop deck.
The thoughtfully redesigned home features sunlight streaming through windows at both ends of the open parlor level, illuminating white oak hardwood floors. Salvaged wood joists create a charismatic ceiling element in the dining area, while the kitchen boasts a range hood crafted from reclaimed joists. Leather pulls on the cabinetry and concrete Caesarstone countertops add to the refined theme, complemented by a full suite of high end stainless steel appliances, a herringbone backsplash, and matte white cabinetry. Enjoy a snack at the breakfast bar or sip your morning coffee on the rear deck, accessible through a state-of-the-art NanaWall. A reclaimed wood door slides open to reveal additional storage on this level.
The home features four spacious bedrooms, each with a dedicated full bathroom en-suite or adjacent and excellent closet space. Both the ground and second levels include their own sets of Whirlpool washer and dryer, as well as fully-outfitted wet bars with concrete Caesarstone countertops, open shelving, and Summit wine coolers with direct access to the garden and roof deck. Every bathroom boasts NuHeat radiant heated flooring, and a sleek staircase with blackened steel railings runs the length of the home. Private outdoor spaces invite you to entertain guests in the expansive backyard or atop the lovely roof deck.
Located near the A and C lines, this home offers convenient access to transportation. Enjoy a night out at local favorites like Saraghina for pizza or Peaches Hot House for Southern comfort food.
The thoughtfully redesigned home features sunlight streaming through windows at both ends of the open parlor level, illuminating white oak hardwood floors. Salvaged wood joists create a charismatic ceiling element in the dining area, while the kitchen boasts a range hood crafted from reclaimed joists. Leather pulls on the cabinetry and concrete Caesarstone countertops add to the refined theme, complemented by a full suite of high end stainless steel appliances, a herringbone backsplash, and matte white cabinetry. Enjoy a snack at the breakfast bar or sip your morning coffee on the rear deck, accessible through a state-of-the-art NanaWall. A reclaimed wood door slides open to reveal additional storage on this level.
The home features four spacious bedrooms, each with a dedicated full bathroom en-suite or adjacent and excellent closet space. Both the ground and second levels include their own sets of Whirlpool washer and dryer, as well as fully-outfitted wet bars with concrete Caesarstone countertops, open shelving, and Summit wine coolers with direct access to the garden and roof deck. Every bathroom boasts NuHeat radiant heated flooring, and a sleek staircase with blackened steel railings runs the length of the home. Private outdoor spaces invite you to entertain guests in the expansive backyard or atop the lovely roof deck.
Located near the A and C lines, this home offers convenient access to transportation. Enjoy a night out at local favorites like Saraghina for pizza or Peaches Hot House for Southern comfort food.
Discover unparalleled elegance and modern luxury in this stunning single family townhouse in the heart of Bed Stuy. The home offers everything from captivating curb appeal to a private rooftop deck.
The thoughtfully redesigned home features sunlight streaming through windows at both ends of the open parlor level, illuminating white oak hardwood floors. Salvaged wood joists create a charismatic ceiling element in the dining area, while the kitchen boasts a range hood crafted from reclaimed joists. Leather pulls on the cabinetry and concrete Caesarstone countertops add to the refined theme, complemented by a full suite of high end stainless steel appliances, a herringbone backsplash, and matte white cabinetry. Enjoy a snack at the breakfast bar or sip your morning coffee on the rear deck, accessible through a state-of-the-art NanaWall. A reclaimed wood door slides open to reveal additional storage on this level.
The home features four spacious bedrooms, each with a dedicated full bathroom en-suite or adjacent and excellent closet space. Both the ground and second levels include their own sets of Whirlpool washer and dryer, as well as fully-outfitted wet bars with concrete Caesarstone countertops, open shelving, and Summit wine coolers with direct access to the garden and roof deck. Every bathroom boasts NuHeat radiant heated flooring, and a sleek staircase with blackened steel railings runs the length of the home. Private outdoor spaces invite you to entertain guests in the expansive backyard or atop the lovely roof deck.
Located near the A and C lines, this home offers convenient access to transportation. Enjoy a night out at local favorites like Saraghina for pizza or Peaches Hot House for Southern comfort food.
The thoughtfully redesigned home features sunlight streaming through windows at both ends of the open parlor level, illuminating white oak hardwood floors. Salvaged wood joists create a charismatic ceiling element in the dining area, while the kitchen boasts a range hood crafted from reclaimed joists. Leather pulls on the cabinetry and concrete Caesarstone countertops add to the refined theme, complemented by a full suite of high end stainless steel appliances, a herringbone backsplash, and matte white cabinetry. Enjoy a snack at the breakfast bar or sip your morning coffee on the rear deck, accessible through a state-of-the-art NanaWall. A reclaimed wood door slides open to reveal additional storage on this level.
The home features four spacious bedrooms, each with a dedicated full bathroom en-suite or adjacent and excellent closet space. Both the ground and second levels include their own sets of Whirlpool washer and dryer, as well as fully-outfitted wet bars with concrete Caesarstone countertops, open shelving, and Summit wine coolers with direct access to the garden and roof deck. Every bathroom boasts NuHeat radiant heated flooring, and a sleek staircase with blackened steel railings runs the length of the home. Private outdoor spaces invite you to entertain guests in the expansive backyard or atop the lovely roof deck.
Located near the A and C lines, this home offers convenient access to transportation. Enjoy a night out at local favorites like Saraghina for pizza or Peaches Hot House for Southern comfort food.
Listing Courtesy of Brown Harris Stevens Residential Sales LLC
Care to take a look at this property?
Apartment Features
A/C


Building Details [224 Bainbridge Street]
Ownership
Single Family
Service Level
None
Access
Walk-up
Block/Lot
1687/16
Building Size
20'x45'
Zoning
R6B
Building Type
Townhouse
Year Built
1899
Floors/Apts
2/1
Lot Size
20'x92'
Building Amenities
Garden
Roof Deck
Mortgage Calculator in [US Dollars]

This information is not verified for authenticity or accuracy and is not guaranteed and may not reflect all real estate activity in the market.
©2025 REBNY Listing Service, Inc. All rights reserved.
Additional building data provided by On-Line Residential [OLR].
All information furnished regarding property for sale, rental or financing is from sources deemed reliable, but no warranty or representation is made as to the accuracy thereof and same is submitted subject to errors, omissions, change of price, rental or other conditions, prior sale, lease or financing or withdrawal without notice. All dimensions are approximate. For exact dimensions, you must hire your own architect or engineer.
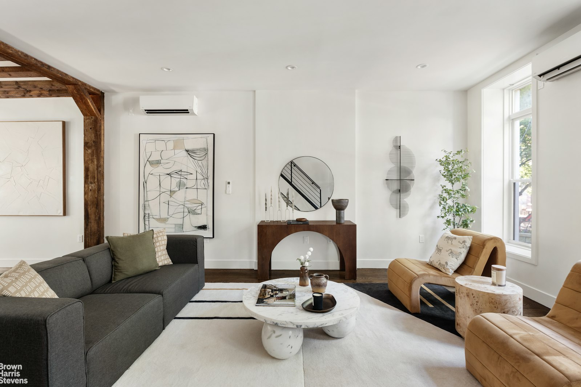
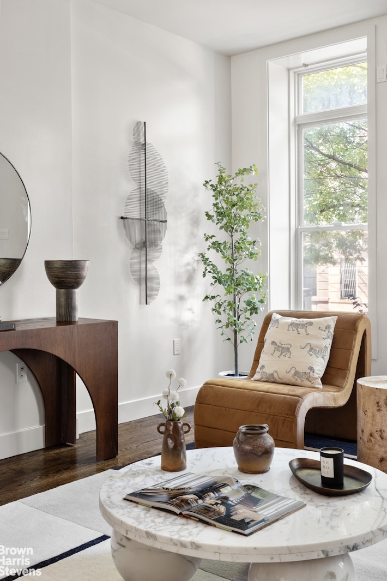
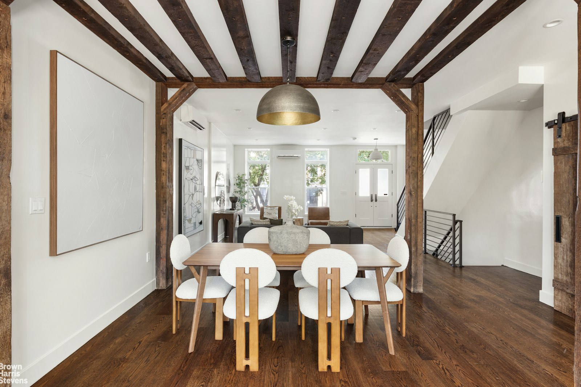
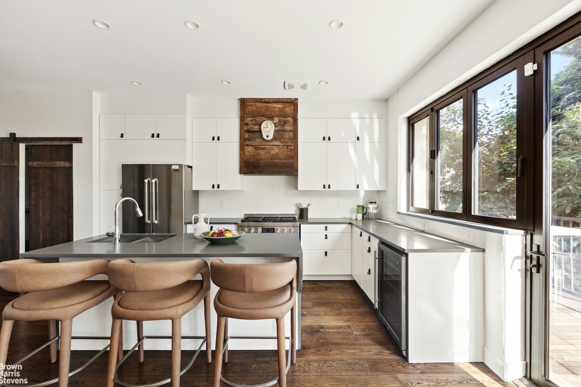
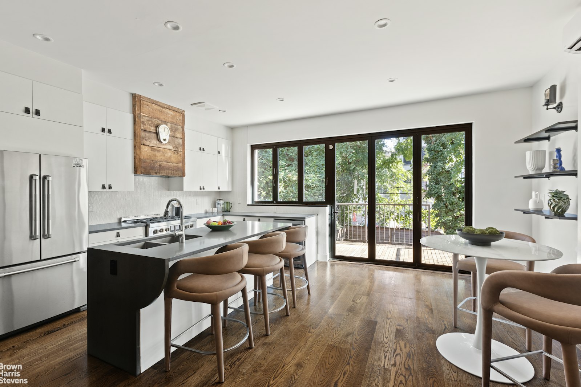
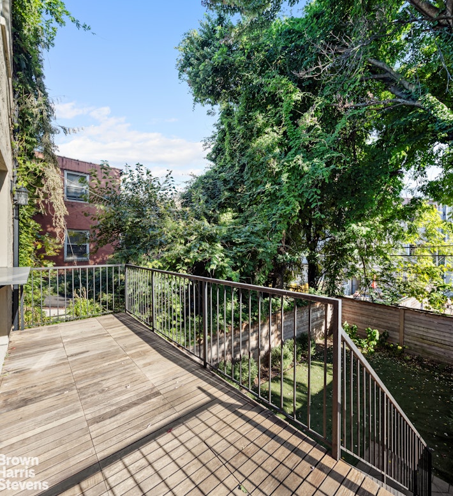
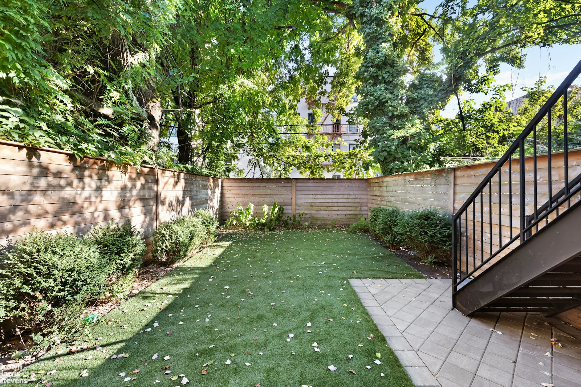
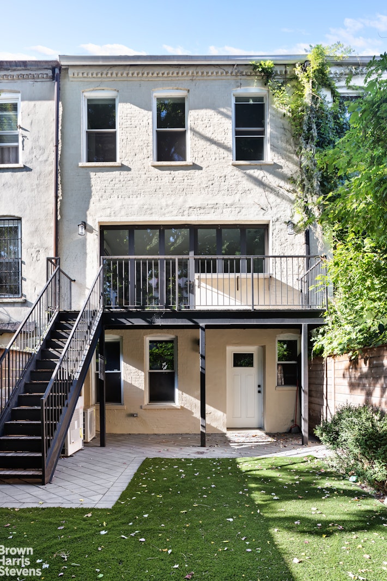
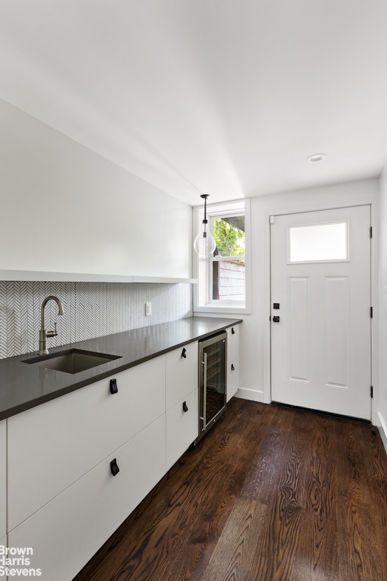
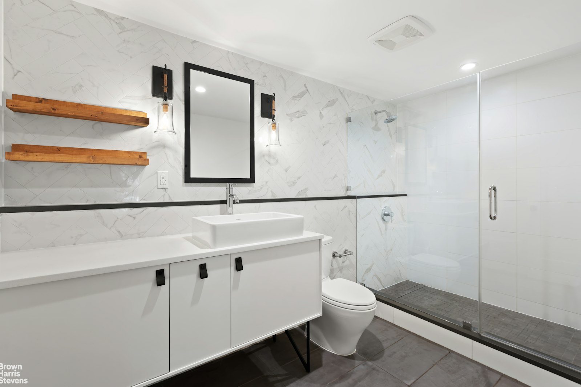
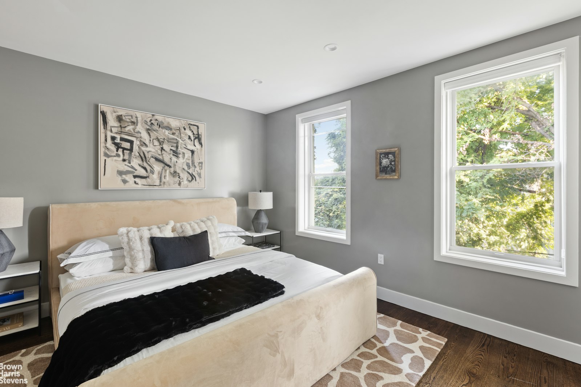
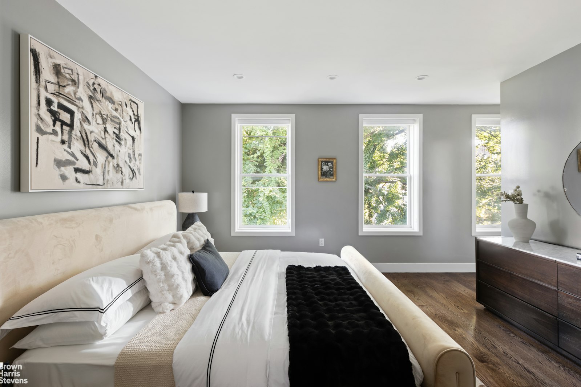
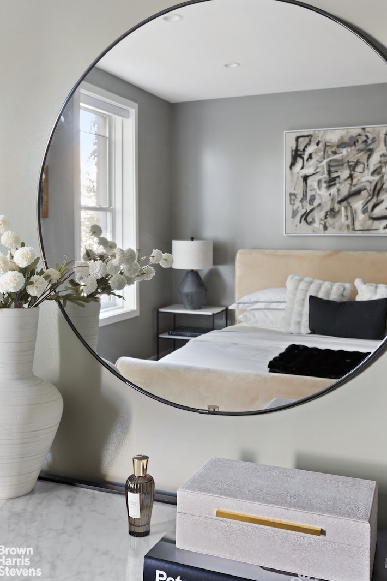
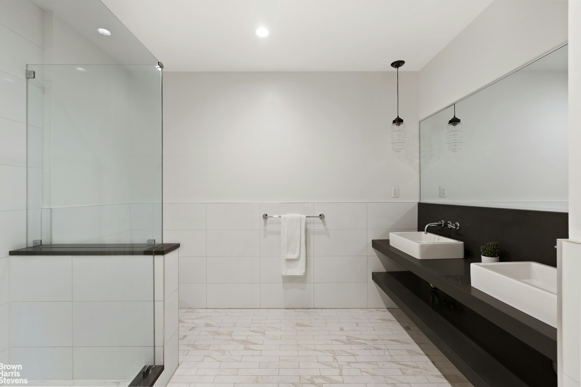
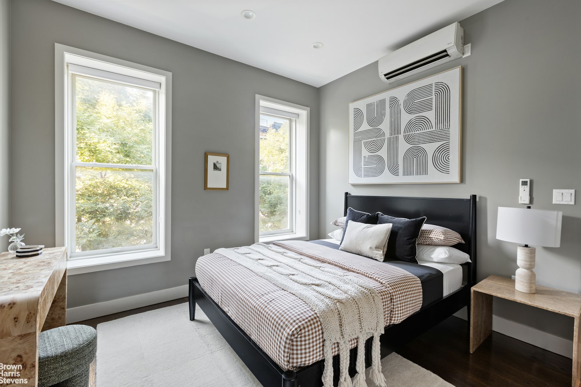
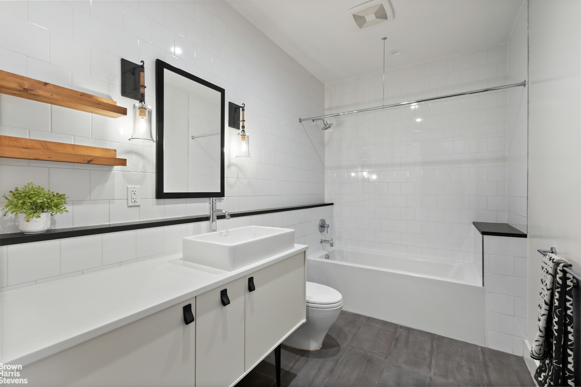
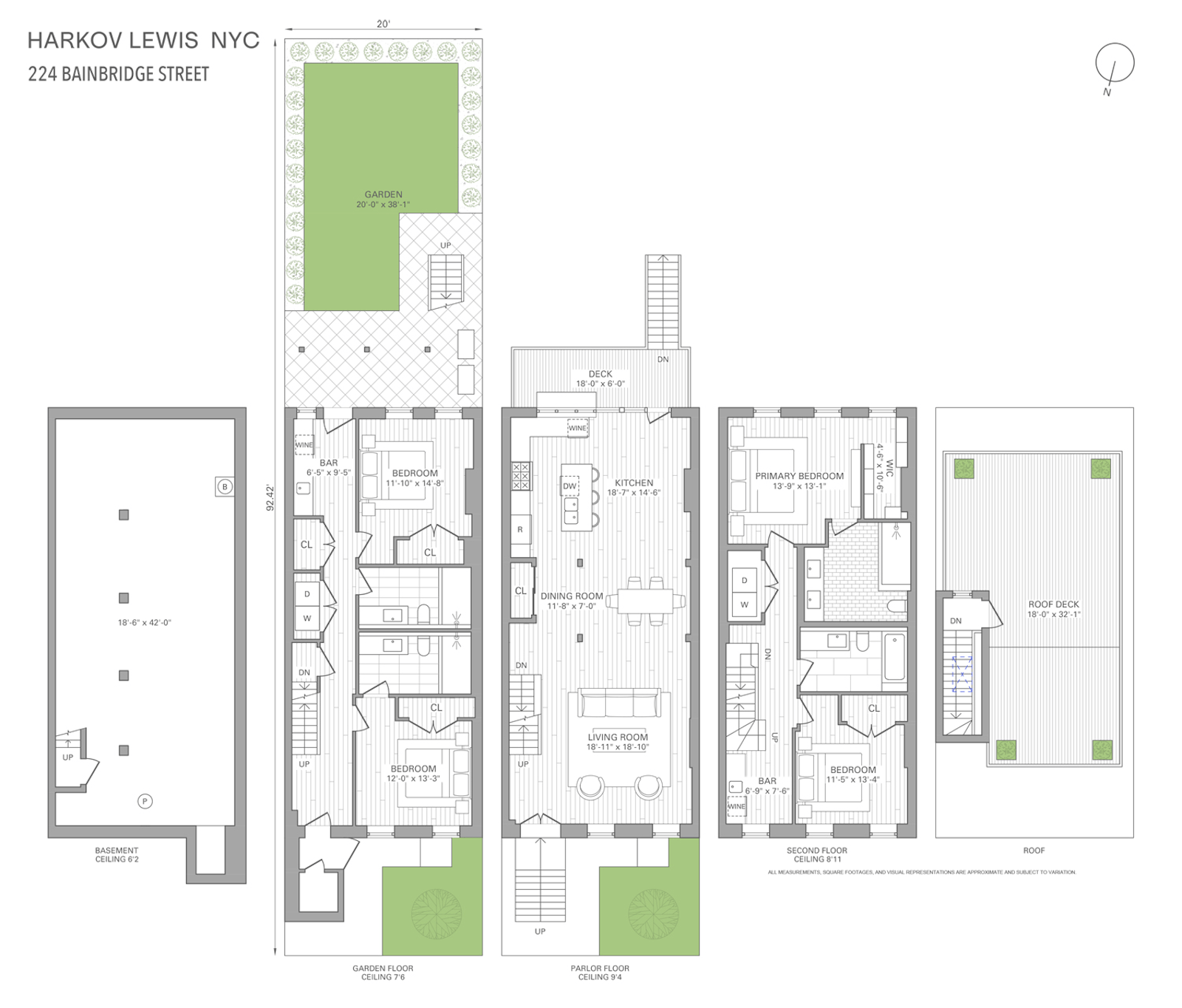




 Fair Housing
Fair Housing