
Rooms
5
Bedrooms
3
Bathrooms
2.5
Status
Active
Real Estate Taxes
[Monthly]
$ 3,120
Common Charges [Monthly]
$ 2,999
Financing Allowed
90%
Jason Bauer
License
Manager, Licensed Associate Real Estate Broker

Property Description
Architecturally remodeled 3-bedroom, 2.5-bath residence in a prime Chelsea full-service boutique condominium. This residence was completely reimagined and redesigned with attention to detail, a thoughtful layout, and no expenses spared. Situated in a bright southeast corner with open city views, the large living room features custom millwork built-ins and integrates seamlessly with a timeless Poliform windowed kitchen. The kitchen boasts custom wood cabinetry by Varenna, a Miele cooktop and wall oven, a Miele built-in coffee machine and dishwasher, a Wolf speed oven, a Sub-Zero fridge and a wine cooler.
The crafted designed hallway seamlessly leads to private living quarters with abundant California closets, two generous bedrooms, and a third office/media room.
The spacious primary bedroom features an ensuite spa-like travertine marble bath, enhancing the feel of organic tranquility. The primary bathroom boasts wall-mounted wood designer vanities with a marble vessel sink, a frameless glass rain shower with a sauna, heated floors and towel rack. The second bath mirrors the finishes and exquisite style of the primary bath.
The stylish powder room features an elegant concrete sink by Kast, adding to the laid-back chic flair of this home.
Motorized shades, a central air system with Nest smart controls, LV wood floors, and an in-unit Whirlpool washer and dryer complete this special residence. A must-see!
The crafted designed hallway seamlessly leads to private living quarters with abundant California closets, two generous bedrooms, and a third office/media room.
The spacious primary bedroom features an ensuite spa-like travertine marble bath, enhancing the feel of organic tranquility. The primary bathroom boasts wall-mounted wood designer vanities with a marble vessel sink, a frameless glass rain shower with a sauna, heated floors and towel rack. The second bath mirrors the finishes and exquisite style of the primary bath.
The stylish powder room features an elegant concrete sink by Kast, adding to the laid-back chic flair of this home.
Motorized shades, a central air system with Nest smart controls, LV wood floors, and an in-unit Whirlpool washer and dryer complete this special residence. A must-see!
Architecturally remodeled 3-bedroom, 2.5-bath residence in a prime Chelsea full-service boutique condominium. This residence was completely reimagined and redesigned with attention to detail, a thoughtful layout, and no expenses spared. Situated in a bright southeast corner with open city views, the large living room features custom millwork built-ins and integrates seamlessly with a timeless Poliform windowed kitchen. The kitchen boasts custom wood cabinetry by Varenna, a Miele cooktop and wall oven, a Miele built-in coffee machine and dishwasher, a Wolf speed oven, a Sub-Zero fridge and a wine cooler.
The crafted designed hallway seamlessly leads to private living quarters with abundant California closets, two generous bedrooms, and a third office/media room.
The spacious primary bedroom features an ensuite spa-like travertine marble bath, enhancing the feel of organic tranquility. The primary bathroom boasts wall-mounted wood designer vanities with a marble vessel sink, a frameless glass rain shower with a sauna, heated floors and towel rack. The second bath mirrors the finishes and exquisite style of the primary bath.
The stylish powder room features an elegant concrete sink by Kast, adding to the laid-back chic flair of this home.
Motorized shades, a central air system with Nest smart controls, LV wood floors, and an in-unit Whirlpool washer and dryer complete this special residence. A must-see!
The crafted designed hallway seamlessly leads to private living quarters with abundant California closets, two generous bedrooms, and a third office/media room.
The spacious primary bedroom features an ensuite spa-like travertine marble bath, enhancing the feel of organic tranquility. The primary bathroom boasts wall-mounted wood designer vanities with a marble vessel sink, a frameless glass rain shower with a sauna, heated floors and towel rack. The second bath mirrors the finishes and exquisite style of the primary bath.
The stylish powder room features an elegant concrete sink by Kast, adding to the laid-back chic flair of this home.
Motorized shades, a central air system with Nest smart controls, LV wood floors, and an in-unit Whirlpool washer and dryer complete this special residence. A must-see!
Listing Courtesy of Corcoran Group
Care to take a look at this property?
Apartment Features
A/C
Washer / Dryer


Building Details [201 West 17th Street]
Ownership
Condo
Service Level
Concierge
Access
Elevator
Pet Policy
No Dogs
Block/Lot
767/7503
Building Type
Loft
Age
Post-War
Year Built
2001
Floors/Apts
12/37
Building Amenities
Bike Room
Common Storage
Laundry Rooms
Roof Deck
Building Statistics
$ 1,774 APPSF
Closed Sales Data [Last 12 Months]
Mortgage Calculator in [US Dollars]

This information is not verified for authenticity or accuracy and is not guaranteed and may not reflect all real estate activity in the market.
©2025 REBNY Listing Service, Inc. All rights reserved.
Additional building data provided by On-Line Residential [OLR].
All information furnished regarding property for sale, rental or financing is from sources deemed reliable, but no warranty or representation is made as to the accuracy thereof and same is submitted subject to errors, omissions, change of price, rental or other conditions, prior sale, lease or financing or withdrawal without notice. All dimensions are approximate. For exact dimensions, you must hire your own architect or engineer.
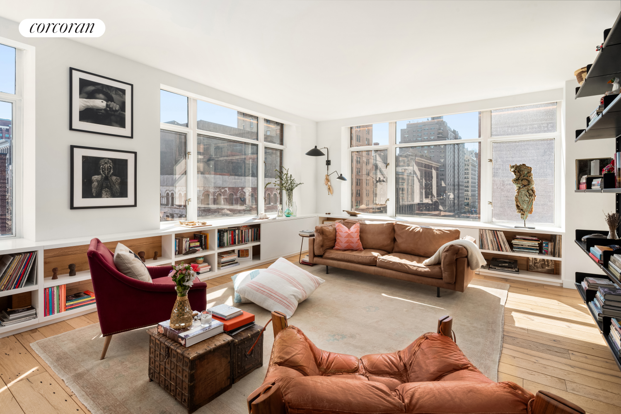
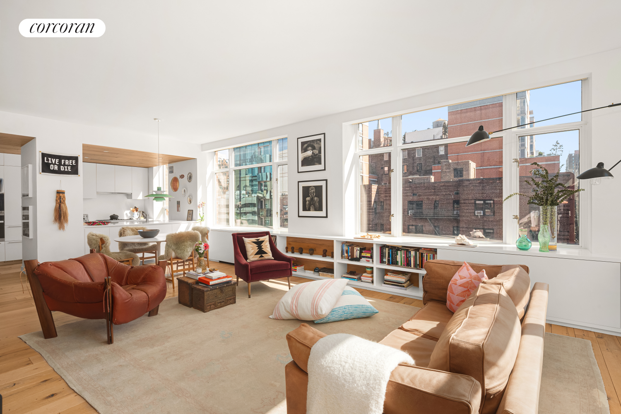
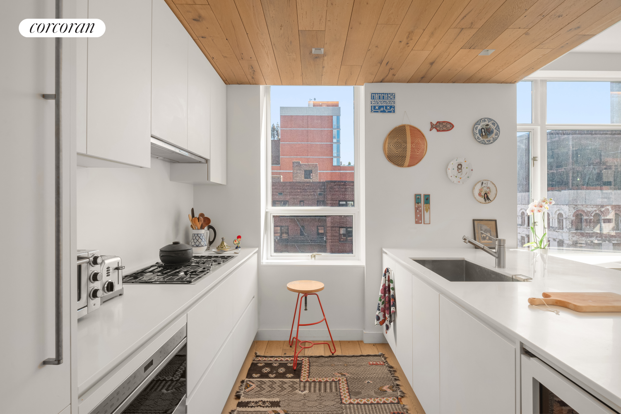
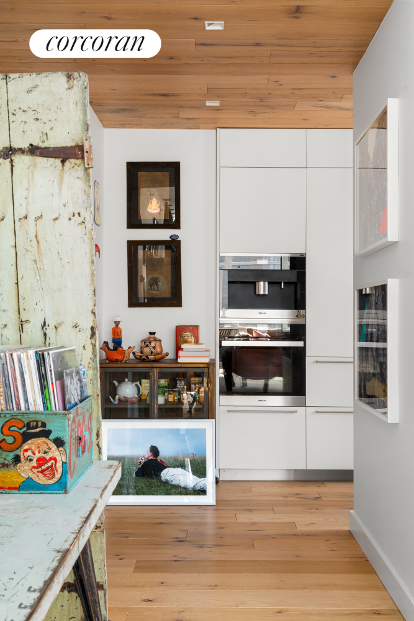
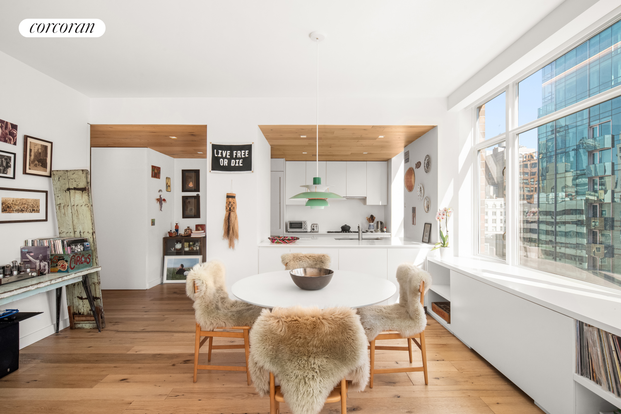
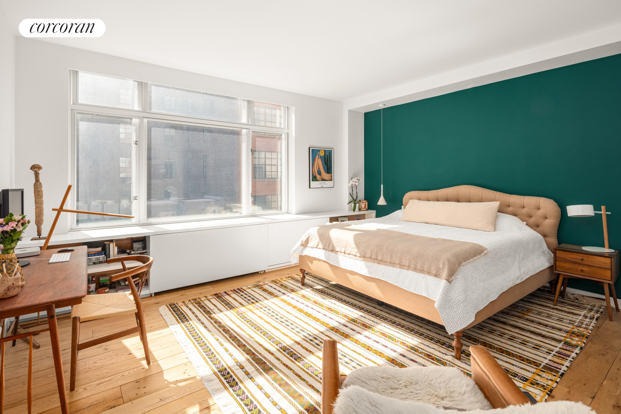
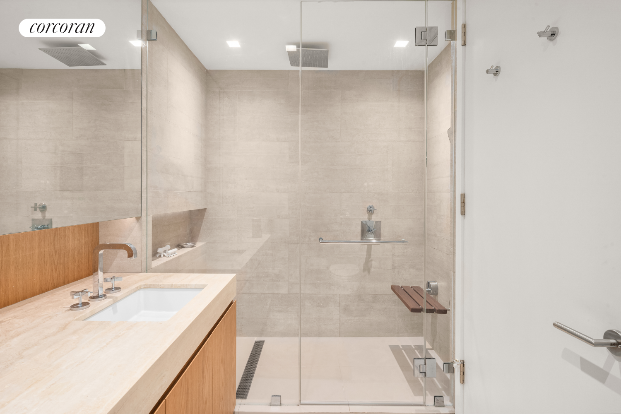
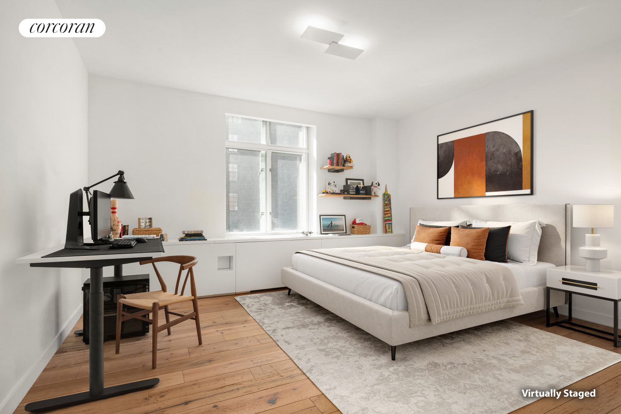
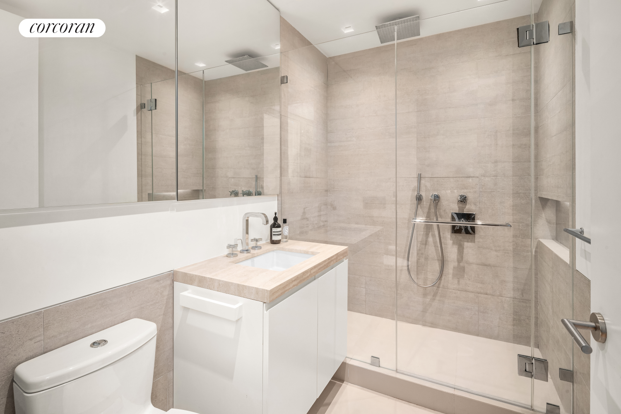
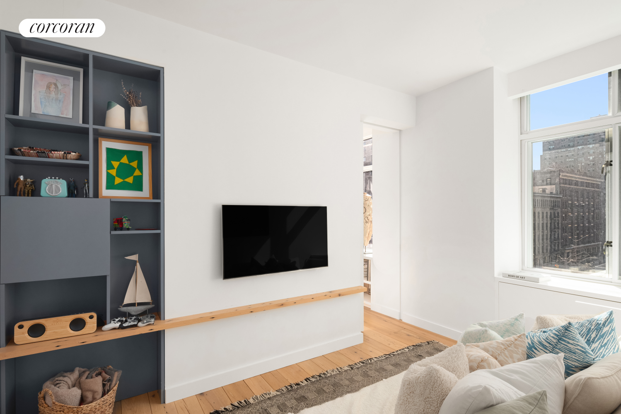
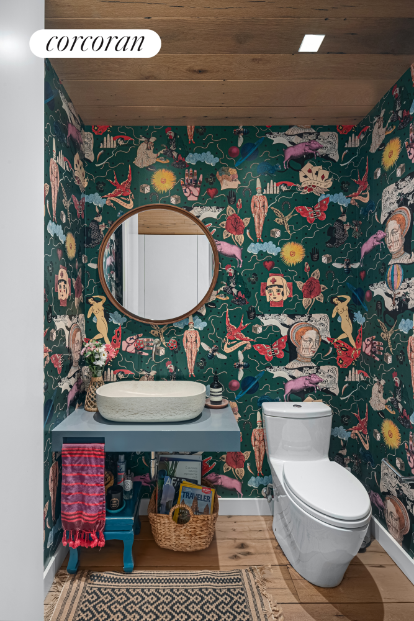
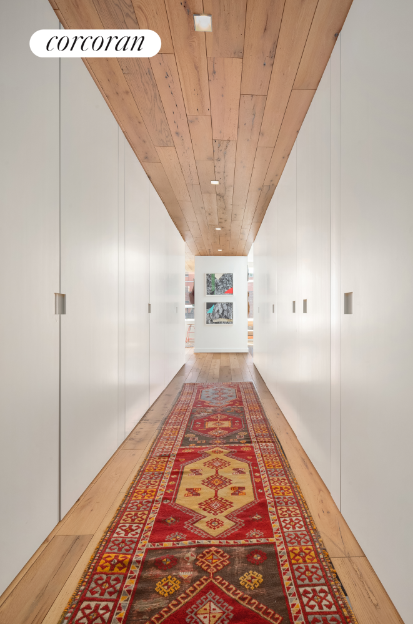
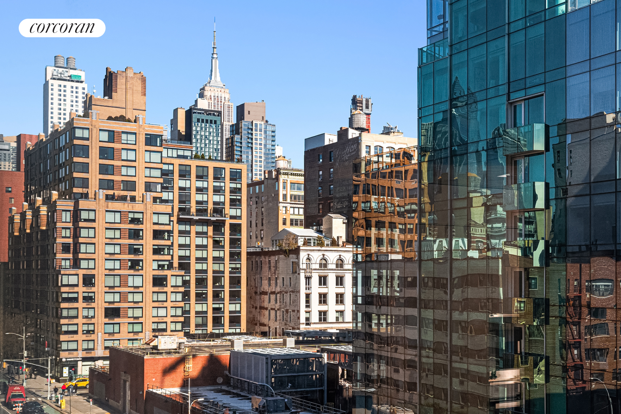
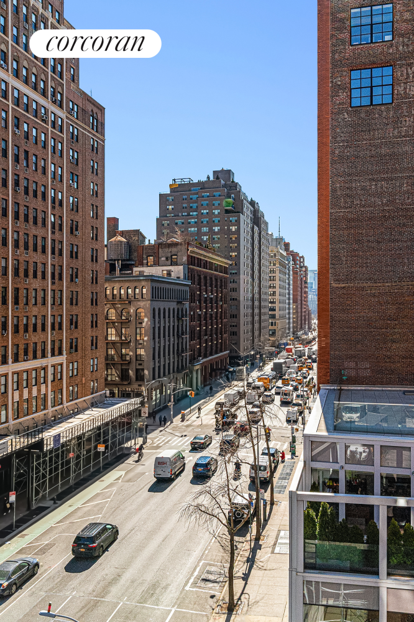
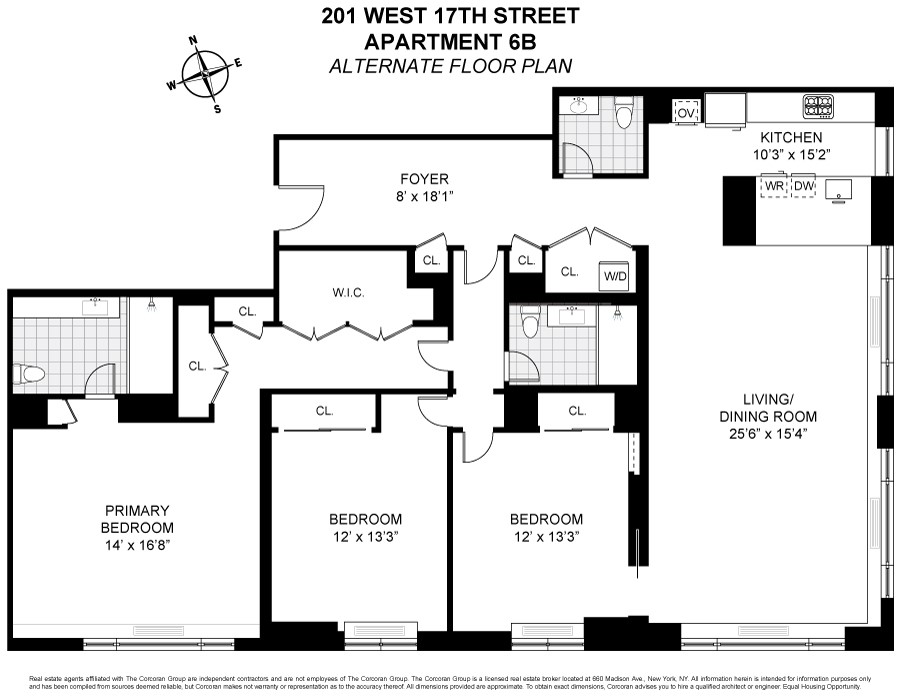
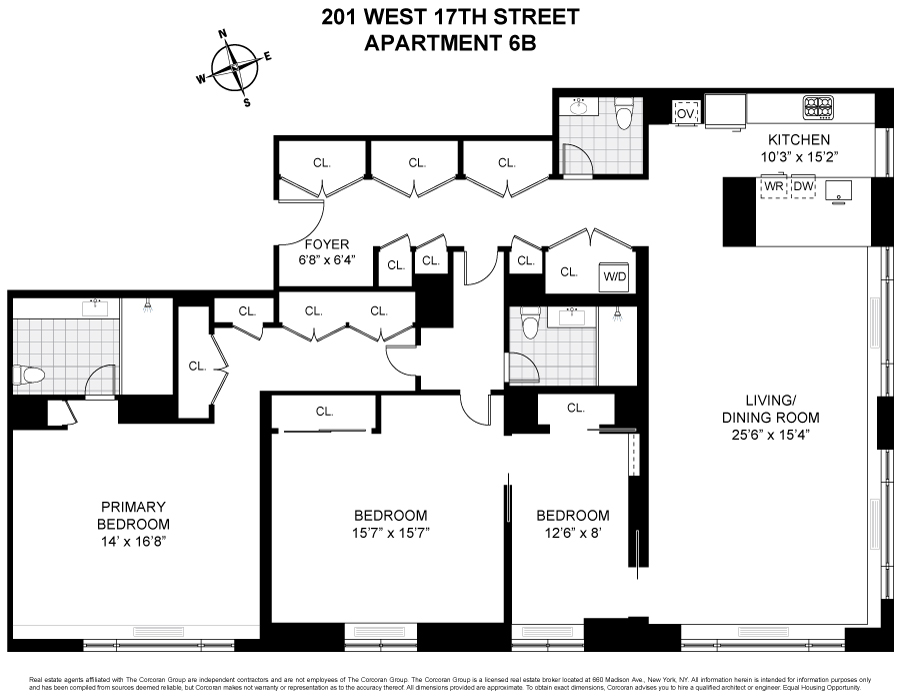




 Fair Housing
Fair Housing