
Ownership
Single Family
Lot Size
20'x69'
Floors/Apts
5/1
Status
Active
Real Estate Taxes
[Per Annum]
$ 53,581
Building Type
Townhouse
Building Size
20'x52'
Year Built
1889
ASF/ASM
5,200/483
Jason Bauer
License
Manager, Licensed Associate Real Estate Broker

Property Description
A dapper classical revival limestone facade belies 5,200 sq. ft. of luxuriously modern interiors at this stunning 6-bedroom, 6.5-bathroom townhouse nestled in the Carnegie Hill Historic District.
Rising 5 stories and spanning 20 ft. wide, this one-of-a-kind home was built in the late 19th century and has been modernized to the exacting standards of the present. Old-world details like ceiling medallions, crown molding, four fireplaces with original mantels, stained glass, and tall windows with charming grills blend with contemporary elements like integrated surround sound speakers, multi-zone A/C, custom built-ins, and a state-of-the-art security system.
The main level of the home has a spacious living and dining area, a central hall with a powder room, and a sun-drenched eat-in kitchen that opens up onto a lovely dining terrace with a built-in grilling station. The kitchen is equipped with custom wall-to-wall cabinets, a huge island with built-in banquette seating, and high-end stainless steel appliances.
One level up are a guest bedroom and tranquil library. The library has an attached wet bar, while the bedroom has a windowed en-suite bathroom and a walk-in dressing room with built-in closets.
Two more bedrooms and a fully-equipped laundry room sit on the fourth floors of the home. Each bedroom has a full en-suite bathroom and feature designer customizations like built-in bunk beds, desk space, shelving, and more.
On the fifth level is a skylit primary suite that is a sanctuary unto itself. It is adorned with chic built-ins, a windowed dressing room, and a windowed en-suite bathroom with custom tile work, a double vanity, a walk-in shower, and a deep freestanding soaking tub. Just off the primary suite is a spacious rooftop terrace with open city views.
The garden level has an additional bedroom and bathroom, an office space, and access to the backyard. The basement features a final guest bedroom and bathroom as well as a gym and media room.
1211 Park Avenue sits within the Carnegie Hill Historic District just two blocks from Central Park and Museum Mile. It is close to high-end dining and shopping options, and is moments from the Guggenheim and Jacqueline Kennedy Onassis Reservoir. The 6 subway line is around the corner and the Q is a few blocks away.
*Attractive owner financing available. Contact for more information.
A dapper classical revival limestone facade belies 5,200 sq. ft. of luxuriously modern interiors at this stunning 6-bedroom, 6.5-bathroom townhouse nestled in the Carnegie Hill Historic District.
Rising 5 stories and spanning 20 ft. wide, this one-of-a-kind home was built in the late 19th century and has been modernized to the exacting standards of the present. Old-world details like ceiling medallions, crown molding, four fireplaces with original mantels, stained glass, and tall windows with charming grills blend with contemporary elements like integrated surround sound speakers, multi-zone A/C, custom built-ins, and a state-of-the-art security system.
The main level of the home has a spacious living and dining area, a central hall with a powder room, and a sun-drenched eat-in kitchen that opens up onto a lovely dining terrace with a built-in grilling station. The kitchen is equipped with custom wall-to-wall cabinets, a huge island with built-in banquette seating, and high-end stainless steel appliances.
One level up are a guest bedroom and tranquil library. The library has an attached wet bar, while the bedroom has a windowed en-suite bathroom and a walk-in dressing room with built-in closets.
Two more bedrooms and a fully-equipped laundry room sit on the fourth floors of the home. Each bedroom has a full en-suite bathroom and feature designer customizations like built-in bunk beds, desk space, shelving, and more.
On the fifth level is a skylit primary suite that is a sanctuary unto itself. It is adorned with chic built-ins, a windowed dressing room, and a windowed en-suite bathroom with custom tile work, a double vanity, a walk-in shower, and a deep freestanding soaking tub. Just off the primary suite is a spacious rooftop terrace with open city views.
The garden level has an additional bedroom and bathroom, an office space, and access to the backyard. The basement features a final guest bedroom and bathroom as well as a gym and media room.
1211 Park Avenue sits within the Carnegie Hill Historic District just two blocks from Central Park and Museum Mile. It is close to high-end dining and shopping options, and is moments from the Guggenheim and Jacqueline Kennedy Onassis Reservoir. The 6 subway line is around the corner and the Q is a few blocks away.
*Attractive owner financing available. Contact for more information.
Listing Courtesy of Nest Seekers International
Care to take a look at this property?
Apartment Features
A/C [Window Units]
Outdoor
Balcony
Private Garden
Terrace

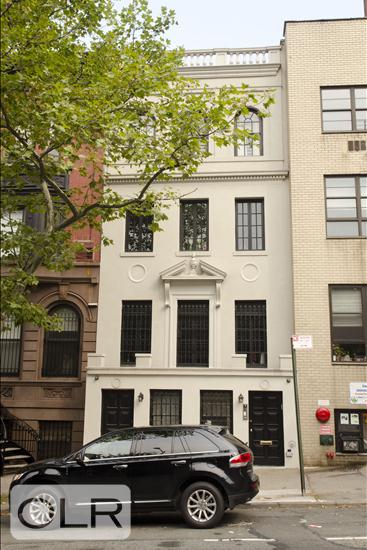
Building Details [1211 Park Avenue]
Ownership
Single Family
Service Level
Voice Intercom
Access
Walk-up
Block/Lot
1523/171
Building Size
20'x52'
Zoning
R10
Building Type
Townhouse
Year Built
1889
Floors/Apts
5/1
Lot Size
20'x69'
Building Amenities
Alarm System
Fitness Facility
Laundry Rooms
Playroom
Roof Deck
Second Entry
Single Room Occupancy
Wine Cellar
Mortgage Calculator in [US Dollars]

This information is not verified for authenticity or accuracy and is not guaranteed and may not reflect all real estate activity in the market.
©2025 REBNY Listing Service, Inc. All rights reserved.
Additional building data provided by On-Line Residential [OLR].
All information furnished regarding property for sale, rental or financing is from sources deemed reliable, but no warranty or representation is made as to the accuracy thereof and same is submitted subject to errors, omissions, change of price, rental or other conditions, prior sale, lease or financing or withdrawal without notice. All dimensions are approximate. For exact dimensions, you must hire your own architect or engineer.

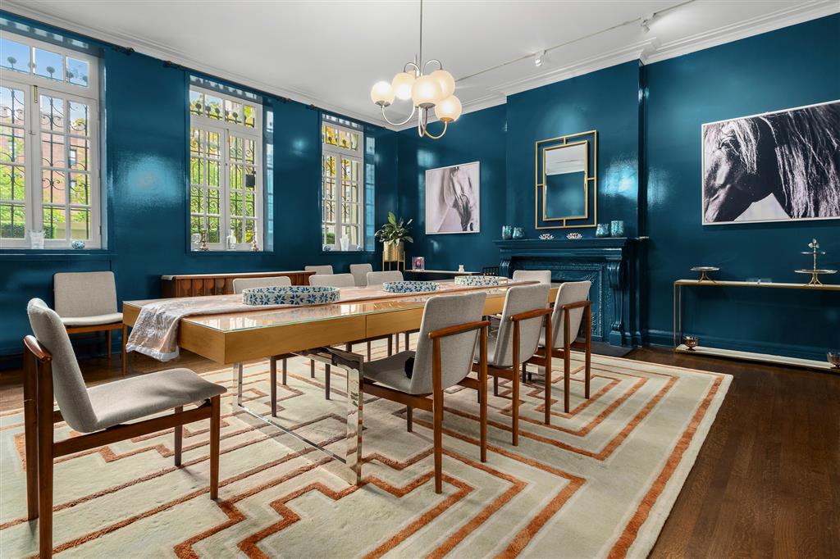
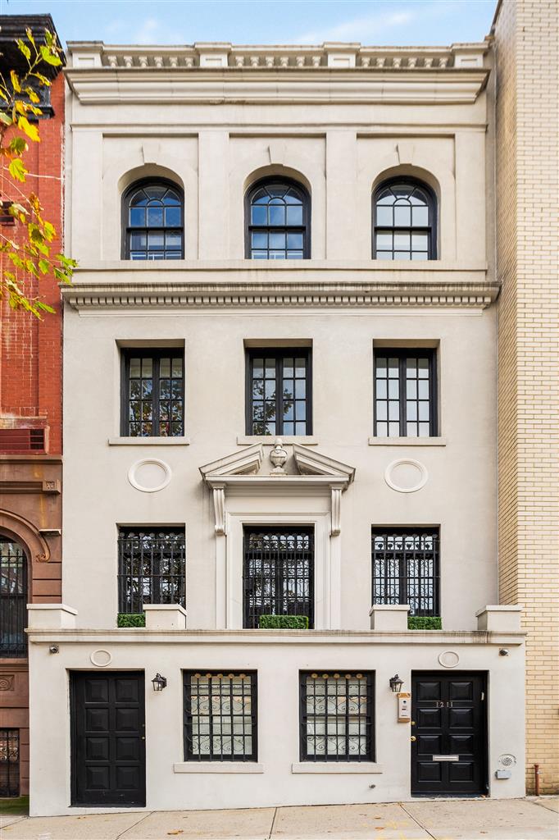

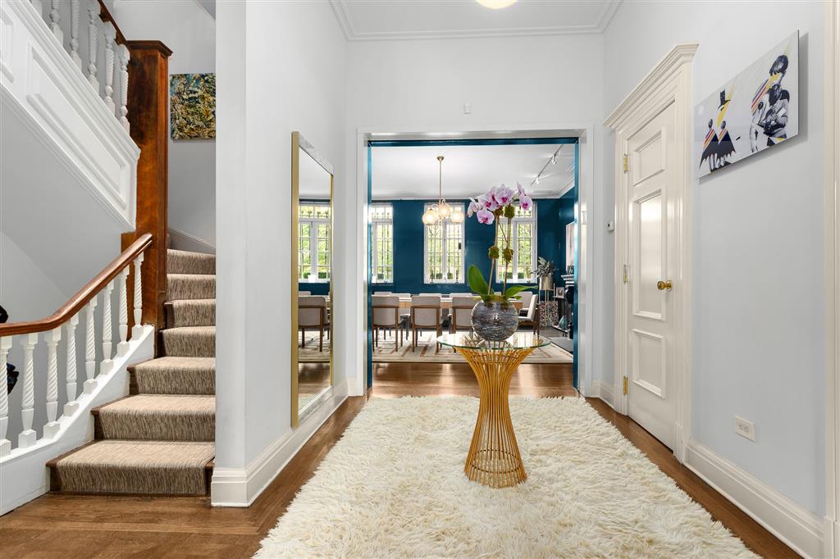
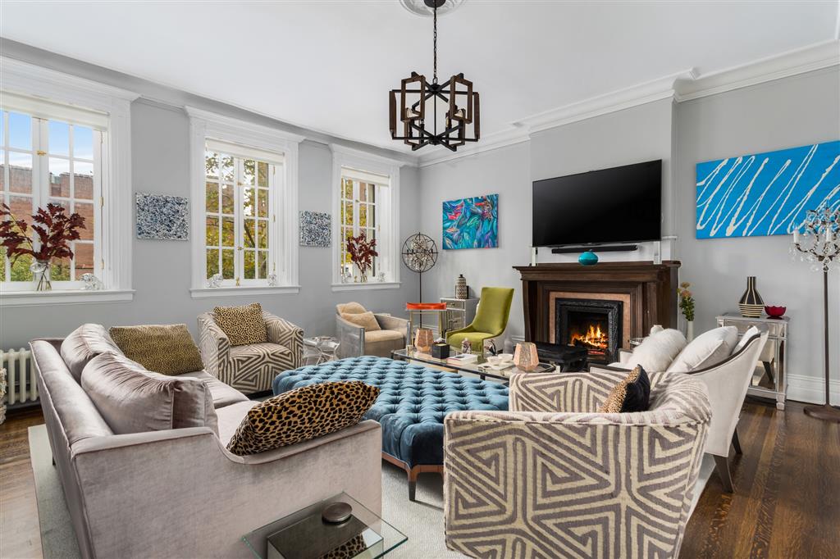
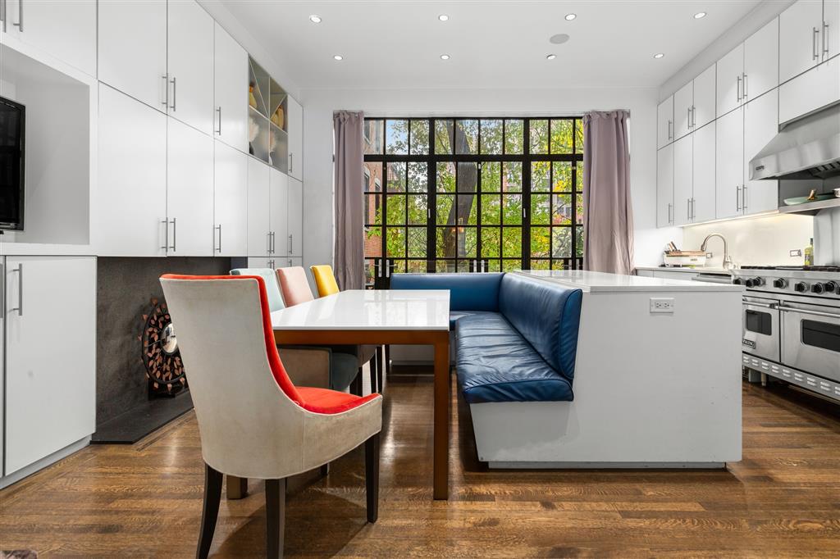
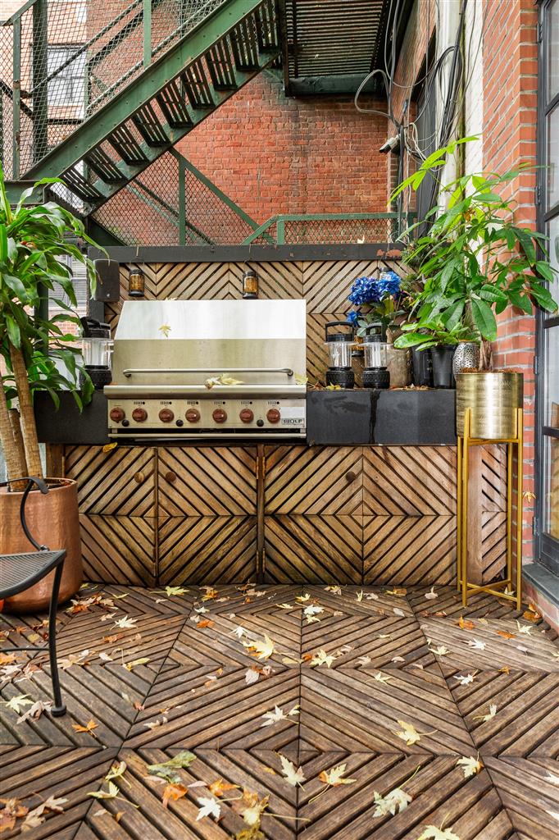


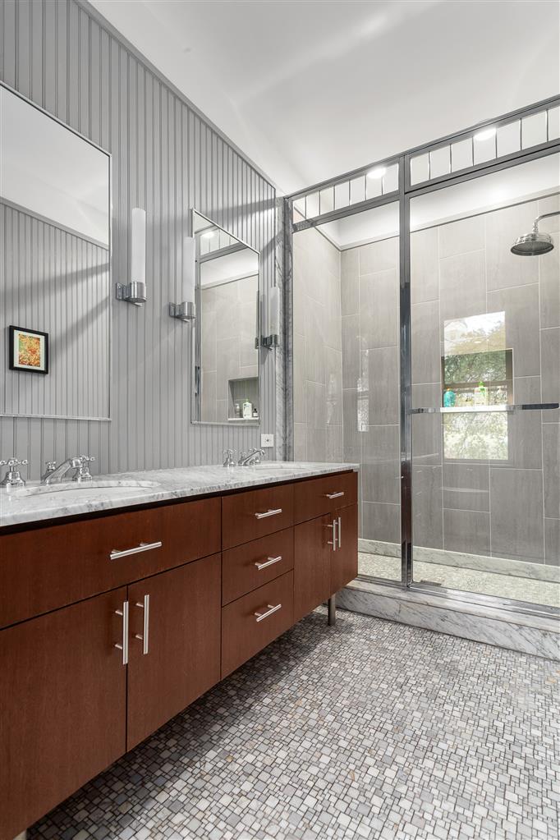

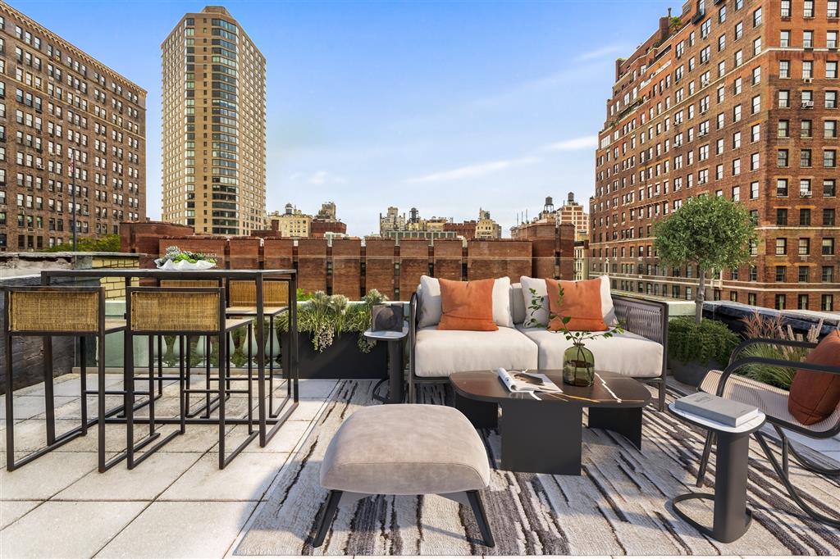








 Fair Housing
Fair Housing