
Rooms
4
Bedrooms
2
Bathrooms
2
Status
Active
Real Estate Taxes
[Monthly]
$ 1,732
Common Charges [Monthly]
$ 1,335
Financing Allowed
90%
Jason Bauer
License
Manager, Licensed Associate Real Estate Broker

Property Description
With more than 1,266 SF of interior space and the highest ceilings in the building, Residence No. 1414 is a spacious two-bedroom, two-bathroom home. A gracious entrance foyer with coat closet leads into the large 20 16 north-facing living room. The kitchen is intelligently planned for maximum efficiency and beautifully finished in matte lacquer cabinetry by Valcucine, Silestone quartz counters, and Smeg and Liebherr appliances. The kitchen also features a dining counter and a pantry closet. The residence's two bedrooms are adjacent to one another, providing seclusion for the master suite, which features a generous walk-in closet and master bathroom with heated Calacatta white marble floors, Ferrara marble countertops, double vanity with Kohler sinks, and Watermark fixtures in a handsome gunmetal finish. All the residences in The Boerum feature white oak floors, central air, and LG washers and fully-vented dryers.
BUILDING: Situated above a six-story hotel, the residences feature gracious layouts that accommodate a variety of domestic functions, and enjoy an abundance of light and open views. From stained oak floors, Italian millwork and quartz counters, to marble surfaces and gunmetal fixtures, the homes in The Boerum are exceptionally designed and developed by Flank. Residents will enjoy an extensive suite of services and every lifestyle amenity, including a fitness room, lounge, library, playroom, and 15th floor landscaped terrace with outdoor kitchen, lawn, and south-facing sun deck.
You are minutes away from the Barclays Center, City Point, Trader Joe's and incredible restaurants and boutique shops on Atlantic Avenue. Catch the A, C, F, G, 2 & 3 at Hoyt Street just a few blocks away.
BUILDING: Situated above a six-story hotel, the residences feature gracious layouts that accommodate a variety of domestic functions, and enjoy an abundance of light and open views. From stained oak floors, Italian millwork and quartz counters, to marble surfaces and gunmetal fixtures, the homes in The Boerum are exceptionally designed and developed by Flank. Residents will enjoy an extensive suite of services and every lifestyle amenity, including a fitness room, lounge, library, playroom, and 15th floor landscaped terrace with outdoor kitchen, lawn, and south-facing sun deck.
You are minutes away from the Barclays Center, City Point, Trader Joe's and incredible restaurants and boutique shops on Atlantic Avenue. Catch the A, C, F, G, 2 & 3 at Hoyt Street just a few blocks away.
With more than 1,266 SF of interior space and the highest ceilings in the building, Residence No. 1414 is a spacious two-bedroom, two-bathroom home. A gracious entrance foyer with coat closet leads into the large 20 16 north-facing living room. The kitchen is intelligently planned for maximum efficiency and beautifully finished in matte lacquer cabinetry by Valcucine, Silestone quartz counters, and Smeg and Liebherr appliances. The kitchen also features a dining counter and a pantry closet. The residence's two bedrooms are adjacent to one another, providing seclusion for the master suite, which features a generous walk-in closet and master bathroom with heated Calacatta white marble floors, Ferrara marble countertops, double vanity with Kohler sinks, and Watermark fixtures in a handsome gunmetal finish. All the residences in The Boerum feature white oak floors, central air, and LG washers and fully-vented dryers.
BUILDING: Situated above a six-story hotel, the residences feature gracious layouts that accommodate a variety of domestic functions, and enjoy an abundance of light and open views. From stained oak floors, Italian millwork and quartz counters, to marble surfaces and gunmetal fixtures, the homes in The Boerum are exceptionally designed and developed by Flank. Residents will enjoy an extensive suite of services and every lifestyle amenity, including a fitness room, lounge, library, playroom, and 15th floor landscaped terrace with outdoor kitchen, lawn, and south-facing sun deck.
You are minutes away from the Barclays Center, City Point, Trader Joe's and incredible restaurants and boutique shops on Atlantic Avenue. Catch the A, C, F, G, 2 & 3 at Hoyt Street just a few blocks away.
BUILDING: Situated above a six-story hotel, the residences feature gracious layouts that accommodate a variety of domestic functions, and enjoy an abundance of light and open views. From stained oak floors, Italian millwork and quartz counters, to marble surfaces and gunmetal fixtures, the homes in The Boerum are exceptionally designed and developed by Flank. Residents will enjoy an extensive suite of services and every lifestyle amenity, including a fitness room, lounge, library, playroom, and 15th floor landscaped terrace with outdoor kitchen, lawn, and south-facing sun deck.
You are minutes away from the Barclays Center, City Point, Trader Joe's and incredible restaurants and boutique shops on Atlantic Avenue. Catch the A, C, F, G, 2 & 3 at Hoyt Street just a few blocks away.
Listing Courtesy of Corcoran Group
Care to take a look at this property?
Apartment Features
A/C [Central]
Washer / Dryer

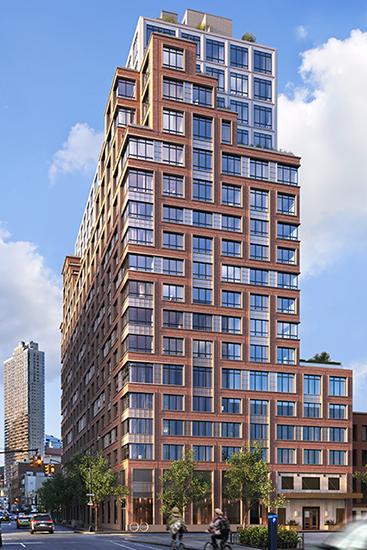
Building Details [265 State Street]
Ownership
Condo
Service Level
Full-Time Doorman
Access
Elevator
Pet Policy
Pets Allowed
Block/Lot
170/7501
Building Type
High-Rise
Age
Post-War
Year Built
2016
Floors/Apts
20/128
Building Amenities
Bike Room
Fitness Facility
Garage
Non-Smoking Building
Playroom
Private Storage
Roof Deck
Building Statistics
$ 1,423 APPSF
Closed Sales Data [Last 12 Months]
Mortgage Calculator in [US Dollars]

This information is not verified for authenticity or accuracy and is not guaranteed and may not reflect all real estate activity in the market.
©2025 REBNY Listing Service, Inc. All rights reserved.
Additional building data provided by On-Line Residential [OLR].
All information furnished regarding property for sale, rental or financing is from sources deemed reliable, but no warranty or representation is made as to the accuracy thereof and same is submitted subject to errors, omissions, change of price, rental or other conditions, prior sale, lease or financing or withdrawal without notice. All dimensions are approximate. For exact dimensions, you must hire your own architect or engineer.




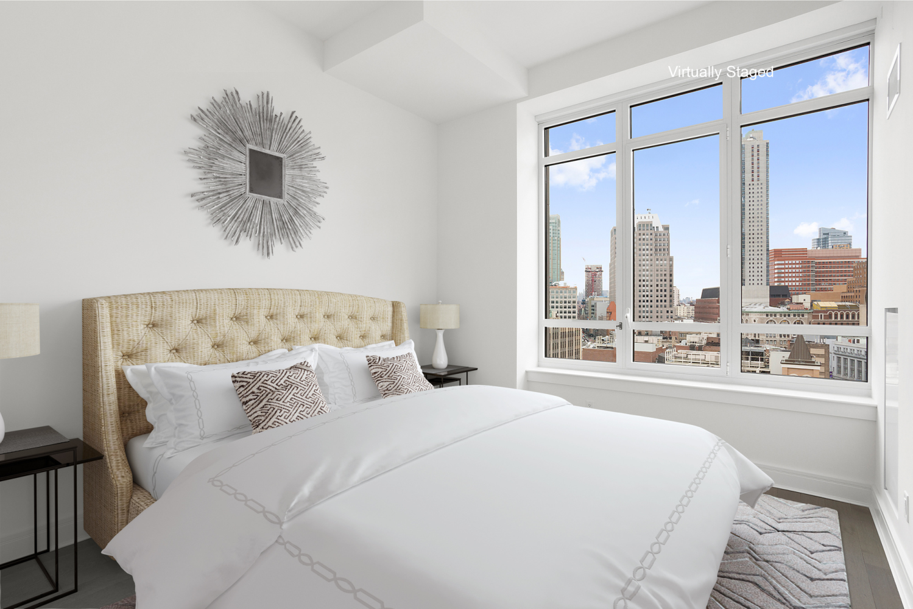
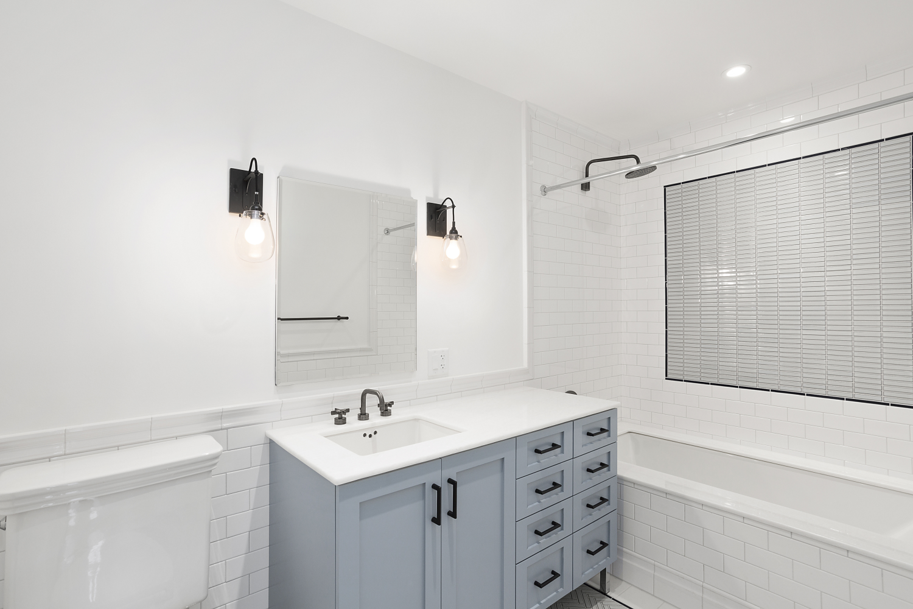
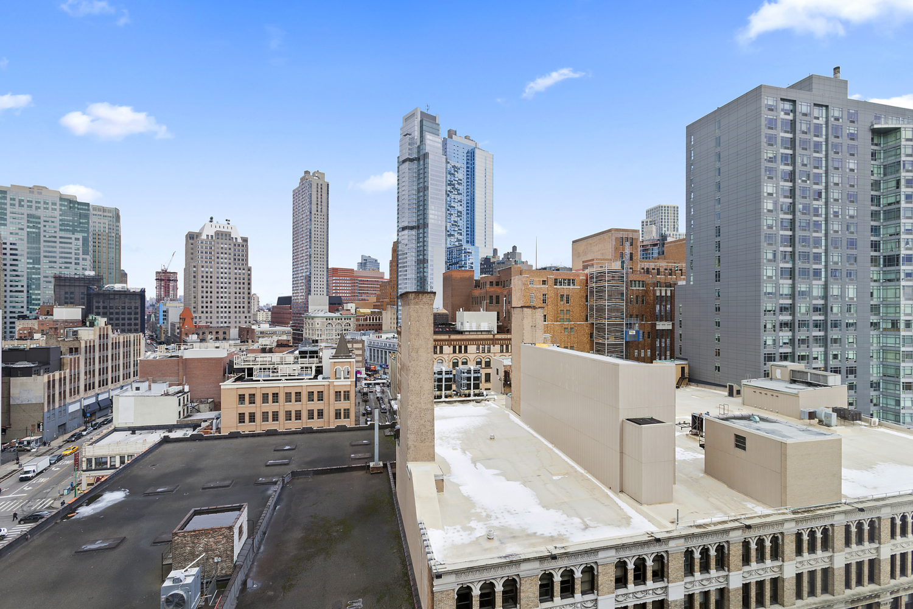
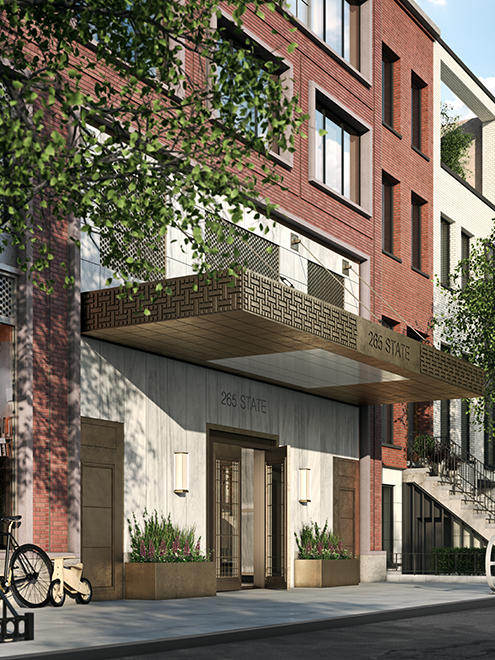

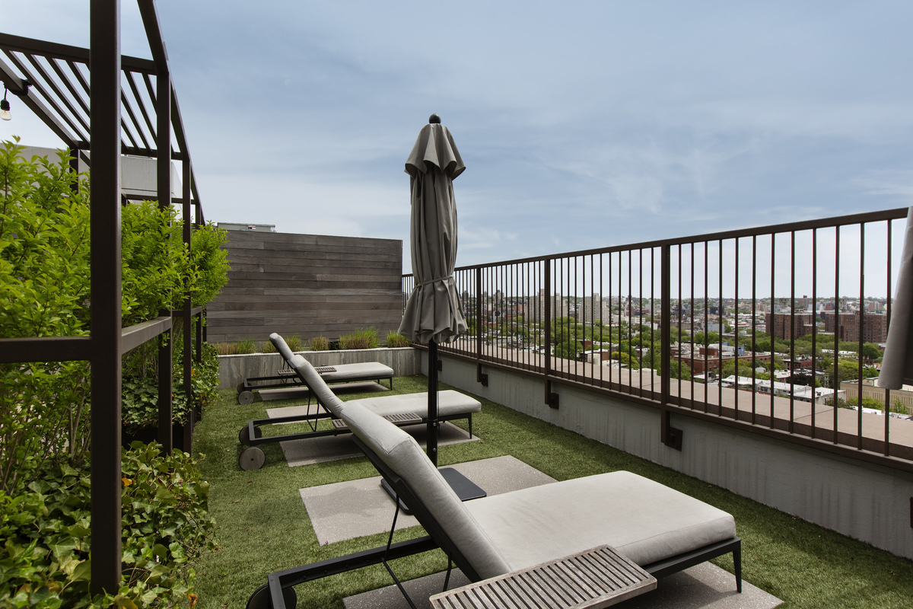

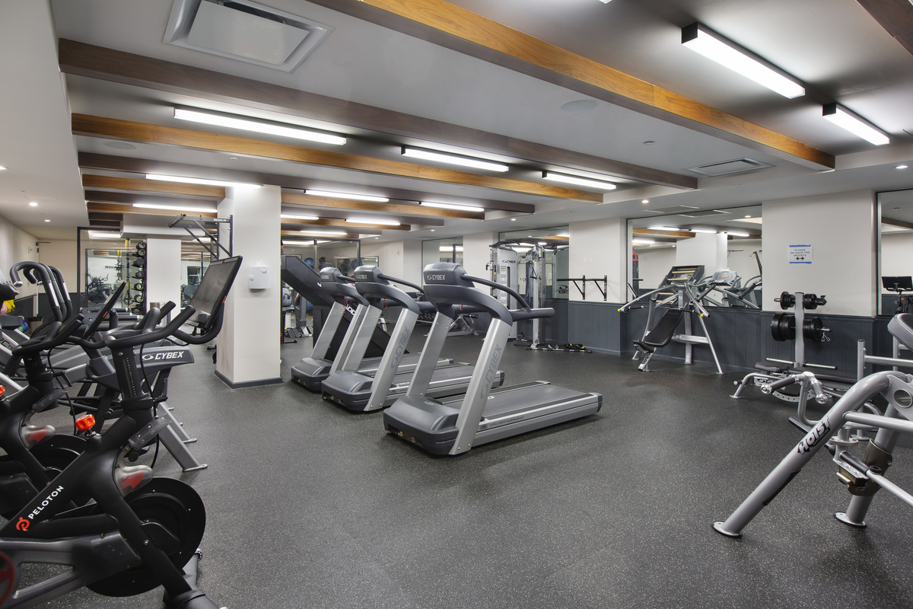

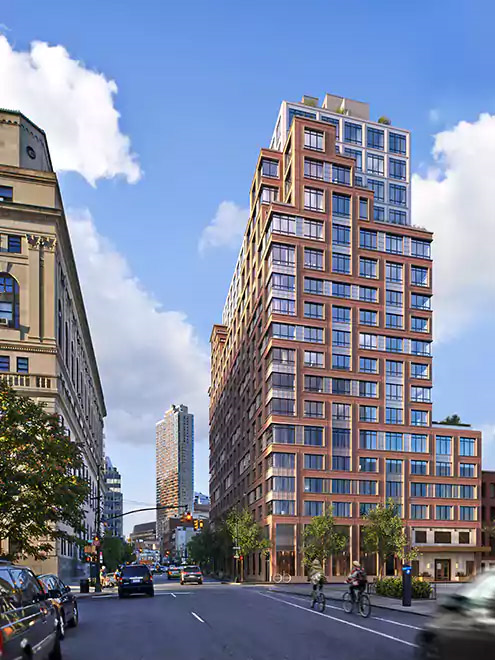
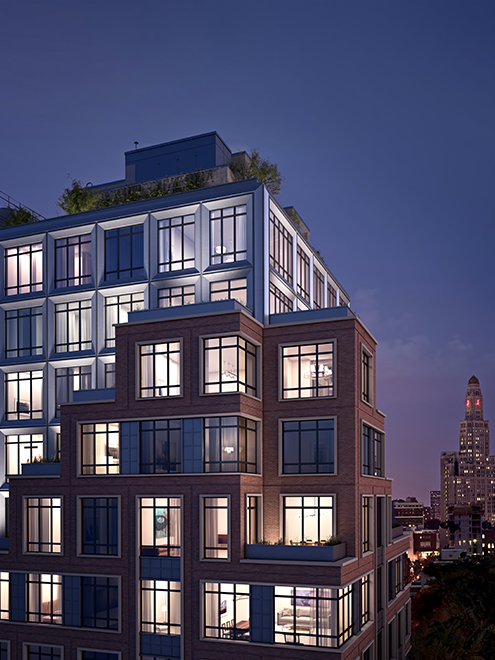
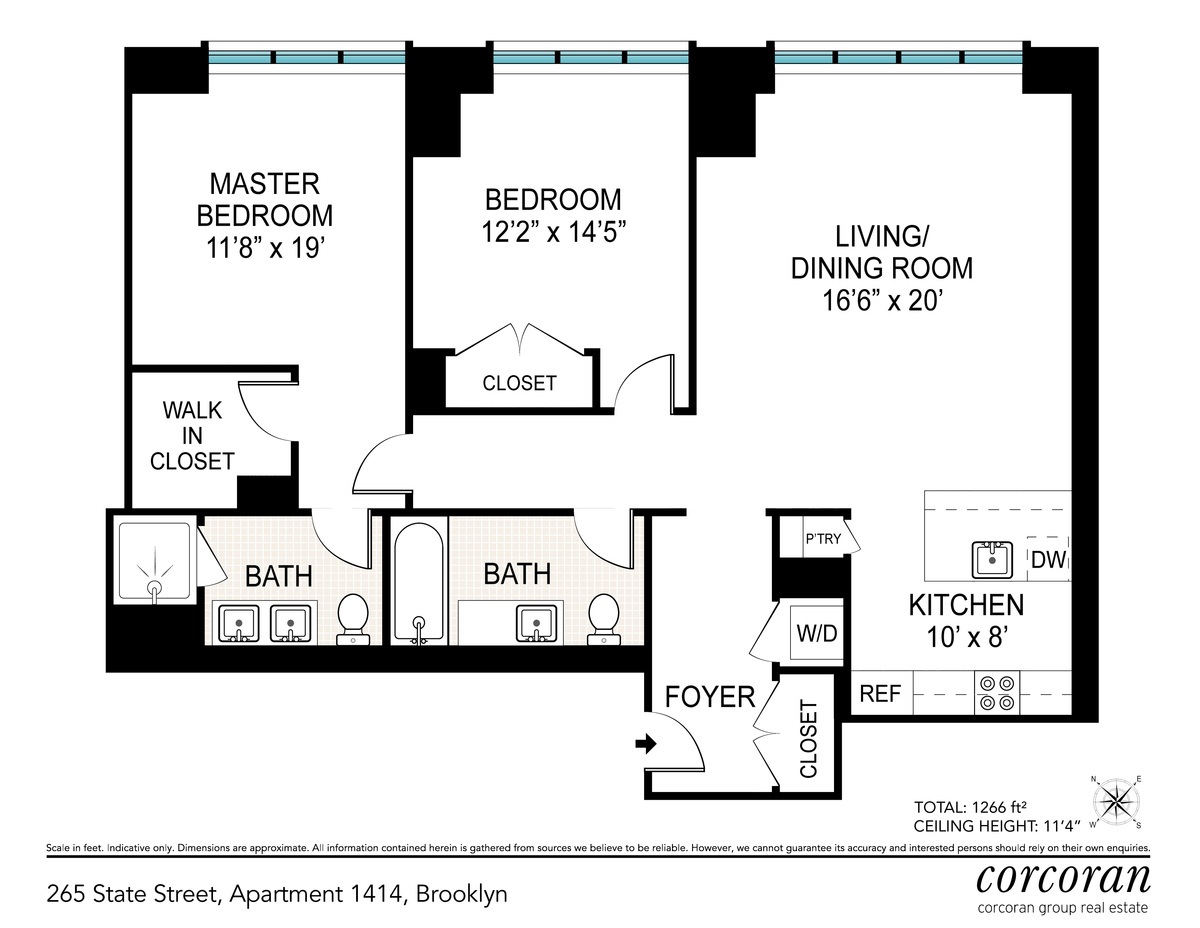




 Fair Housing
Fair Housing